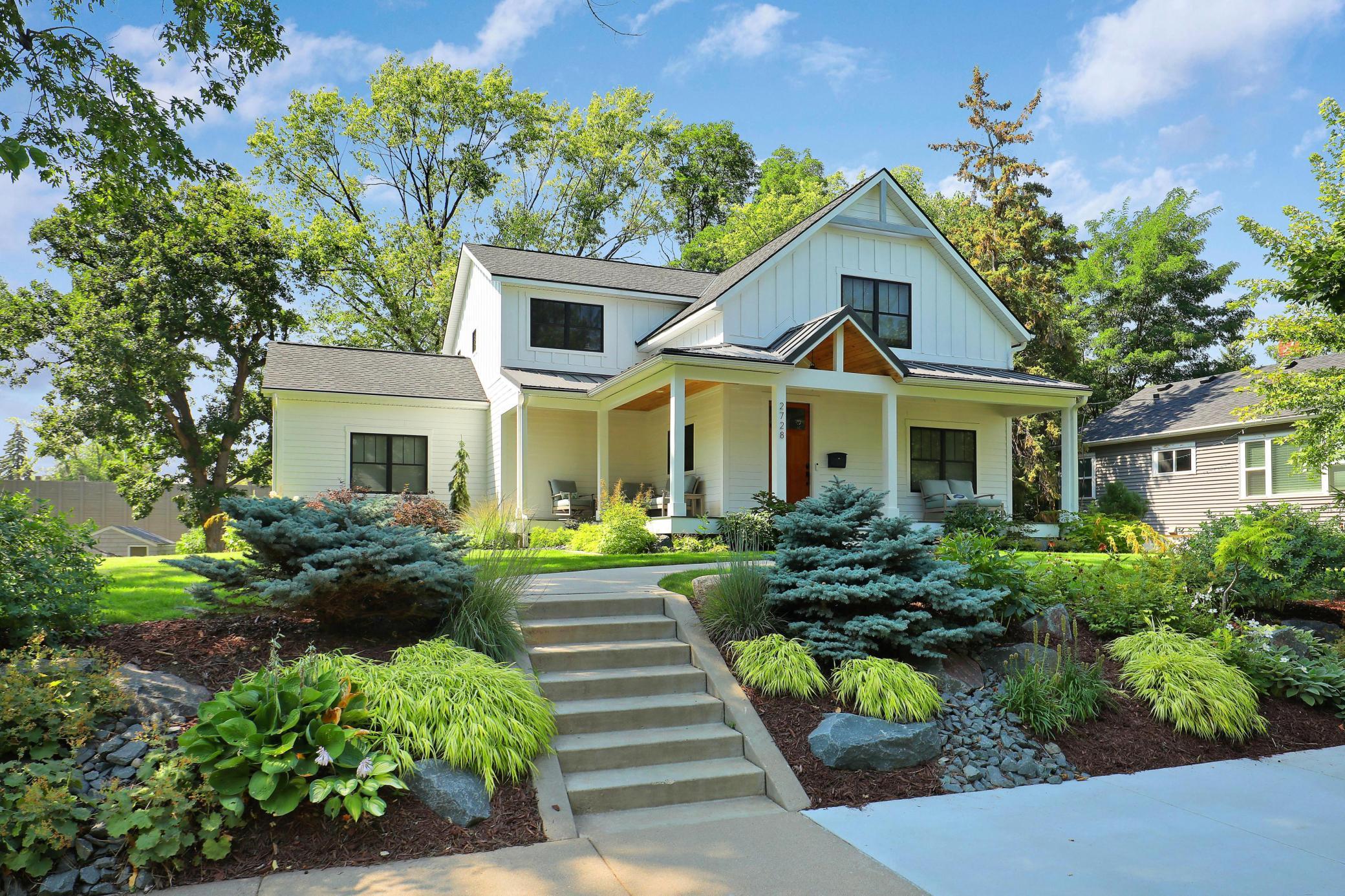2728 TOLEDO AVENUE
2728 Toledo Avenue, Saint Louis Park, 55416, MN
-
Price: $1,000,000
-
Status type: For Sale
-
City: Saint Louis Park
-
Neighborhood: American Security Inv Co Oak Terrace
Bedrooms: 4
Property Size :3548
-
Listing Agent: NST16645,NST57728
-
Property type : Single Family Residence
-
Zip code: 55416
-
Street: 2728 Toledo Avenue
-
Street: 2728 Toledo Avenue
Bathrooms: 4
Year: 2016
Listing Brokerage: Coldwell Banker Burnet
FEATURES
- Range
- Refrigerator
- Washer
- Microwave
- Exhaust Fan
- Dishwasher
- Water Softener Owned
- Disposal
- Humidifier
- Stainless Steel Appliances
DETAILS
This impeccably maintained and gorgeously landscaped 4 bed/4 bath farmhouse-style Smart Home greets you upon entry with a spacious foyer featuring exposed beams and gleaming floors. The fabulous kitchen has a brand new gas range, floating shelves, marble backsplash, center island, and a large butler's pantry. The vaulted living room provides a cozy space to curl up in front of the gas fireplace with views to the front and back yard. The upper level offers 3 bedrooms and the convenience of an upper level laundry room. The owner's suite features a generous walk-in closet and dual sinks in the 3/4 bath. You'll love the lower level and the custom-built wine cellar with a capacity for almost 700 bottles, the luxurious 3-person sauna, an additional bedroom & bath, plus ample storage space. Electric car charging available in the garage. New interior paint in 2024 and new exterior paint in 2023. Be sure to take the 3D virtual tour and read the "Welcome to the Neighborhood" from the sellers.
INTERIOR
Bedrooms: 4
Fin ft² / Living Area: 3548 ft²
Below Ground Living: 940ft²
Bathrooms: 4
Above Ground Living: 2608ft²
-
Basement Details: Block, Drain Tiled, Egress Window(s), Finished, Storage Space, Sump Pump,
Appliances Included:
-
- Range
- Refrigerator
- Washer
- Microwave
- Exhaust Fan
- Dishwasher
- Water Softener Owned
- Disposal
- Humidifier
- Stainless Steel Appliances
EXTERIOR
Air Conditioning: Central Air
Garage Spaces: 2
Construction Materials: N/A
Foundation Size: 1488ft²
Unit Amenities:
-
- Patio
- Deck
- Porch
- Hardwood Floors
- Walk-In Closet
- Vaulted Ceiling(s)
- Washer/Dryer Hookup
- Sauna
- Paneled Doors
- Cable
- Kitchen Center Island
- Tile Floors
- Primary Bedroom Walk-In Closet
Heating System:
-
- Forced Air
ROOMS
| Main | Size | ft² |
|---|---|---|
| Living Room | 17x16 | 289 ft² |
| Dining Room | 15x10.5 | 156.25 ft² |
| Kitchen | 15x15 | 225 ft² |
| Office | 13.5x13.5 | 180.01 ft² |
| Lower | Size | ft² |
|---|---|---|
| Family Room | 21.5x21.5 | 458.67 ft² |
| Bedroom 4 | 12.5x11 | 155.21 ft² |
| Wine Cellar | 5.5x5 | 29.79 ft² |
| Storage | 21.5x12.5 | 265.92 ft² |
| Upper | Size | ft² |
|---|---|---|
| Bedroom 1 | 17x15 | 289 ft² |
| Bedroom 2 | 22x13 | 484 ft² |
| Bedroom 3 | 13x12.5 | 161.42 ft² |
LOT
Acres: N/A
Lot Size Dim.: 80x163x80x163
Longitude: 44.9529
Latitude: -93.3471
Zoning: Residential-Single Family
FINANCIAL & TAXES
Tax year: 2024
Tax annual amount: $13,015
MISCELLANEOUS
Fuel System: N/A
Sewer System: City Sewer/Connected
Water System: City Water/Connected
ADITIONAL INFORMATION
MLS#: NST7346172
Listing Brokerage: Coldwell Banker Burnet

ID: 2802869
Published: March 29, 2024
Last Update: March 29, 2024
Views: 7






