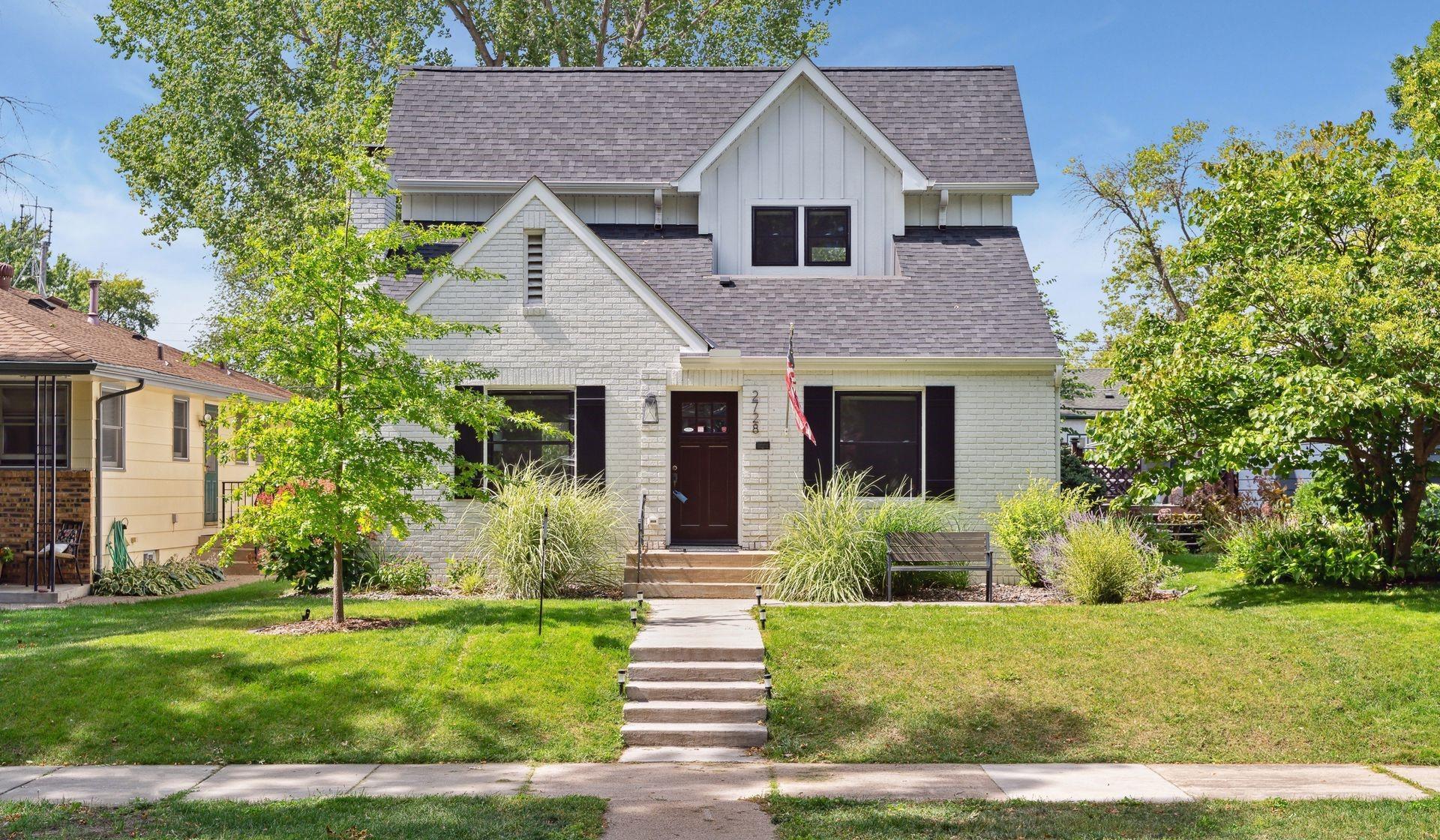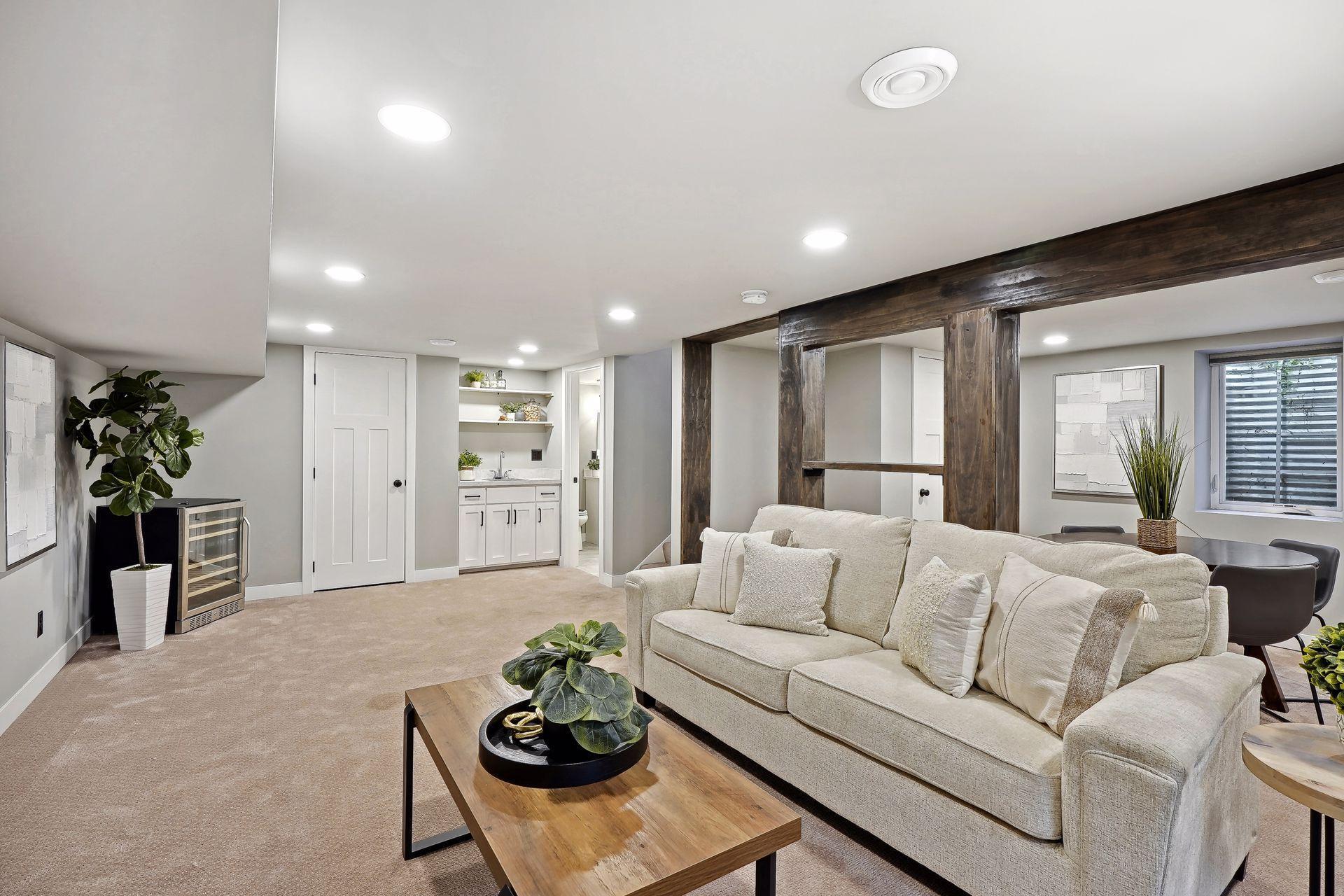2728 WEBSTER AVENUE
2728 Webster Avenue, Saint Louis Park, 55416, MN
-
Price: $724,900
-
Status type: For Sale
-
City: Saint Louis Park
-
Neighborhood: N/A
Bedrooms: 4
Property Size :2356
-
Listing Agent: NST16633,NST41860
-
Property type : Single Family Residence
-
Zip code: 55416
-
Street: 2728 Webster Avenue
-
Street: 2728 Webster Avenue
Bathrooms: 3
Year: 1940
Listing Brokerage: Coldwell Banker Burnet
FEATURES
- Range
- Refrigerator
- Washer
- Dryer
- Microwave
- Exhaust Fan
- Dishwasher
- Wall Oven
DETAILS
Located in sought after Birchwood, this fully renovated gem from 2018 will check all of your boxes. Bright, open main floor that seamlessly connects the kitchen, dining & living areas. Kitchen is complete with a large quartz center island and high-end appliances. Primary suite is its own oasis with a spacious bath, walk-in closet. Neighboring spare bedroom is perfect for a nursery or gym. No expense was spared evident in the hardwoods, custom cabinetry, built-ins, closet systems, vaulted ceilings, gas fireplace and much more. The finishes in this house are stunning. The fenced yard, deck, in-ground sprinklers, beautiful landscaping and two car garage with an EV charger complete this modern home. The 4th bedroom is currently being used as an office. The 5th bedroom was converted to a game room & could easily be reversed back. Minutes to the lakes, downtown Minneapolis, coffee, restaurants & shopping. Don't miss this incredible opportunity to make this charming house your forever home.
INTERIOR
Bedrooms: 4
Fin ft² / Living Area: 2356 ft²
Below Ground Living: 667ft²
Bathrooms: 3
Above Ground Living: 1689ft²
-
Basement Details: Crawl Space, Egress Window(s), Finished, Full, Sump Pump,
Appliances Included:
-
- Range
- Refrigerator
- Washer
- Dryer
- Microwave
- Exhaust Fan
- Dishwasher
- Wall Oven
EXTERIOR
Air Conditioning: Central Air
Garage Spaces: 2
Construction Materials: N/A
Foundation Size: 1018ft²
Unit Amenities:
-
Heating System:
-
- Forced Air
ROOMS
| Main | Size | ft² |
|---|---|---|
| Living Room | 18X13 | 324 ft² |
| Dining Room | 10X9.5 | 104.17 ft² |
| Kitchen | 16X13 | 256 ft² |
| Bedroom 1 | 13X10.5 | 174.42 ft² |
| Bedroom 2 | 10.5X7.5 | 109.38 ft² |
| Lower | Size | ft² |
|---|---|---|
| Family Room | 24X11.5 | 586 ft² |
| Game Room | 15X9 | 225 ft² |
| Upper | Size | ft² |
|---|---|---|
| Bedroom 3 | 11X15.5 | 125.58 ft² |
| Bedroom 4 | 16X9 | 256 ft² |
| Primary Bathroom | 8.5X13 | 71.54 ft² |
LOT
Acres: N/A
Lot Size Dim.: 40X121
Longitude: 44.9539
Latitude: -93.3512
Zoning: Residential-Single Family
FINANCIAL & TAXES
Tax year: 2023
Tax annual amount: $9,137
MISCELLANEOUS
Fuel System: N/A
Sewer System: City Sewer/Connected
Water System: City Water/Connected
ADITIONAL INFORMATION
MLS#: NST7278755
Listing Brokerage: Coldwell Banker Burnet

ID: 2279229
Published: December 31, 1969
Last Update: September 05, 2023
Views: 74






























