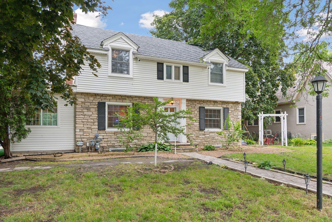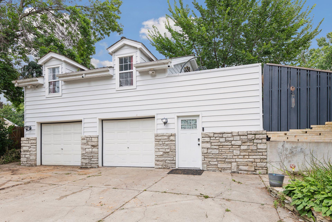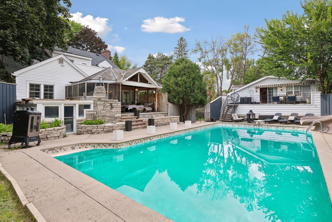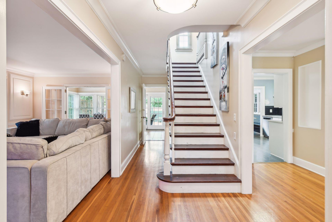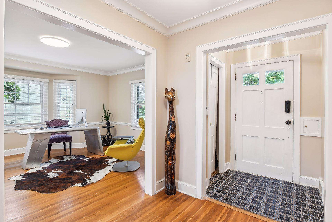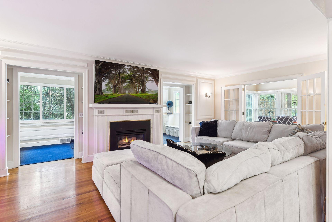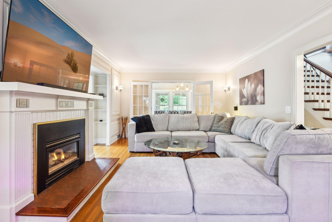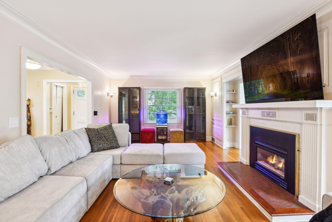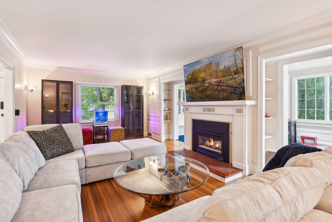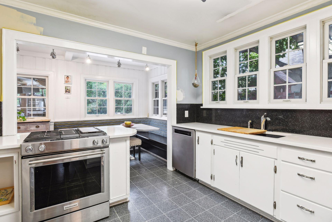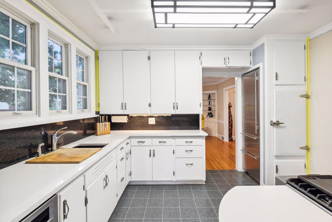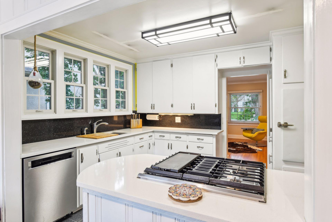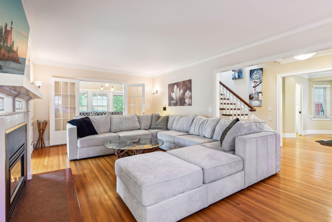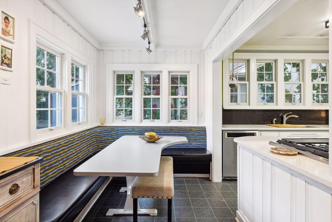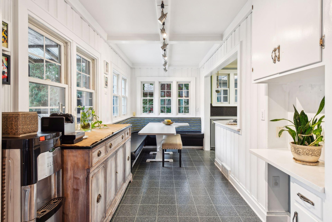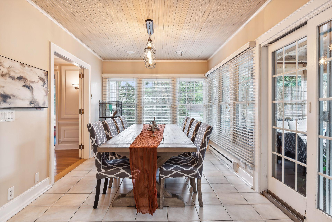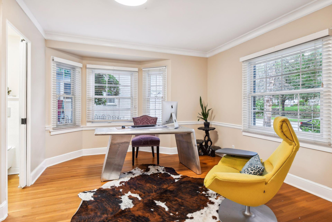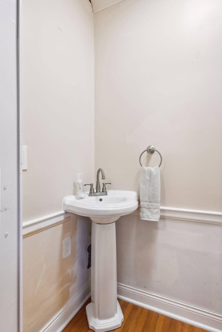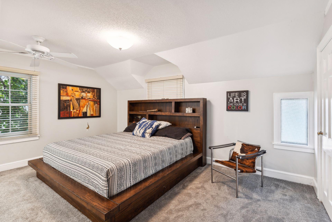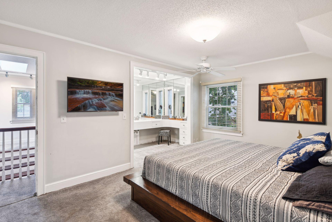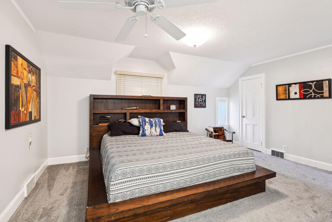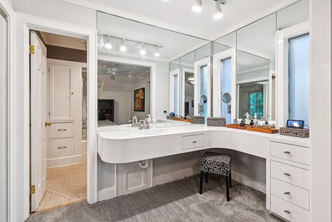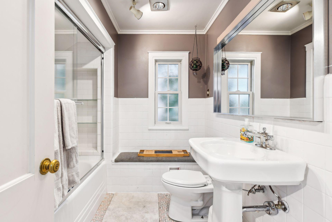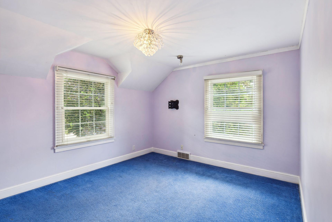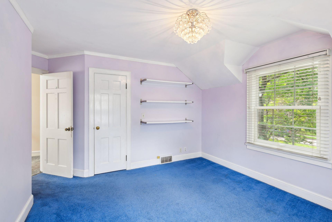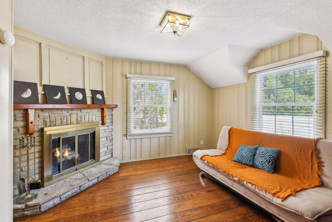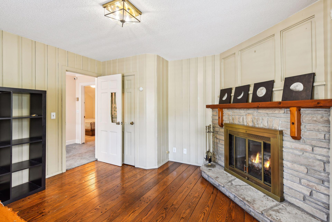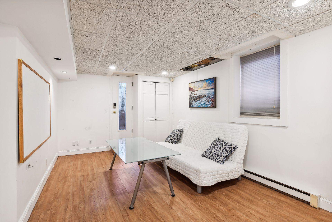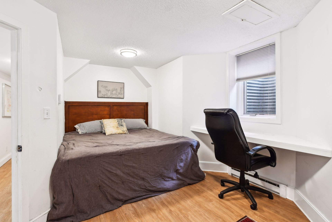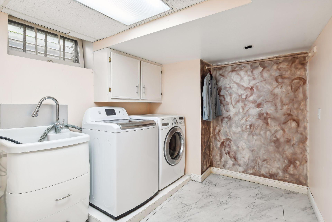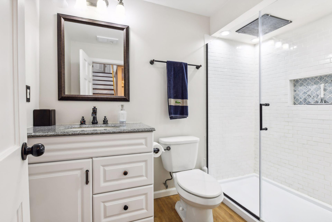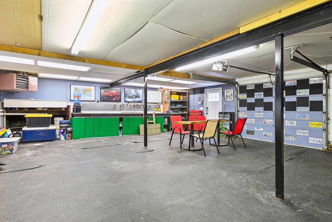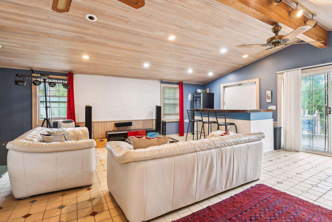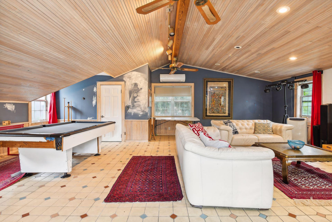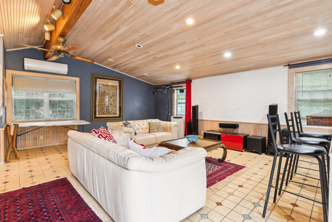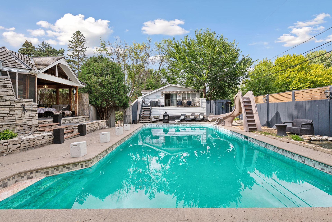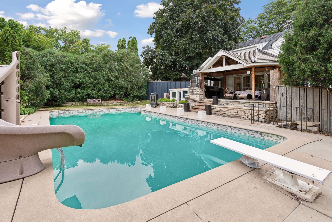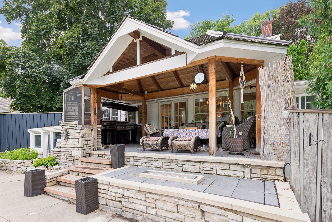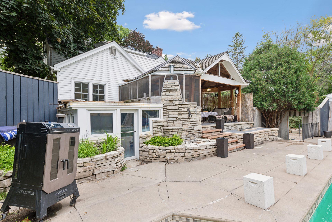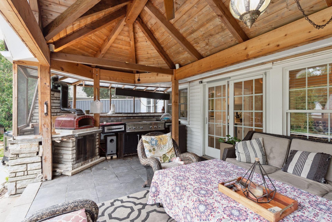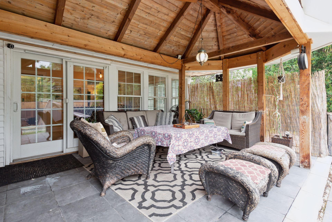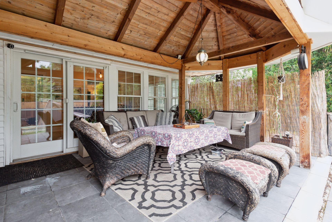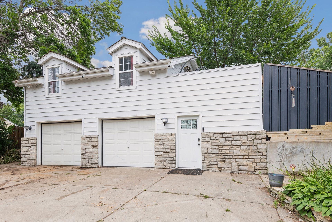2732 ZENITH AVENUE
2732 Zenith Avenue, Minneapolis (Robbinsdale), 55422, MN
-
Price: $499,000
-
Status type: For Sale
-
Neighborhood: Mcnair Manor 3rd Unit Robbinsdale
Bedrooms: 4
Property Size :2860
-
Listing Agent: NST11236,NST87936
-
Property type : Single Family Residence
-
Zip code: 55422
-
Street: 2732 Zenith Avenue
-
Street: 2732 Zenith Avenue
Bathrooms: 3
Year: 1938
Listing Brokerage: Keller Williams Integrity Realty
FEATURES
- Range
- Refrigerator
- Dryer
- Microwave
- Dishwasher
- Water Softener Owned
- Disposal
- Gas Water Heater
- Stainless Steel Appliances
DETAILS
Gorgeous two story home in highly sought after Robbinsdale! 4 bed, 3 bath, 4 car garage with guest house/pool! Double lot! This home exudes timeless character combined with modern updates! The main level features a spacious living room with fireplace, hardwood floors and sunroom. The layout is ideal with a main level office and half bathroom. The kitchen is nicely updated and combines high end appliances, bright white cabinets, and breakfast table with bench. The upper level boasts a spacious primary suite with full bathroom and two additional bedrooms. Enjoy the rooftop patio. The lower level features a bedroom and office plus a renovated 3/4 bathroom. The exterior is equipped with Phillips lights. Entire property is on LED lights and also has a smart thermostat and locks. The back patio also features a gourmet kitchen for all your outdoor cooking needs! Lifetime warranty on the roof. enjoy your summers in the spacious heated pool. Guest/pool house above the garage. Minor cosmetic work ($25-50k) needed to bring this historical gem up to it's true potential and glory.
INTERIOR
Bedrooms: 4
Fin ft² / Living Area: 2860 ft²
Below Ground Living: 835ft²
Bathrooms: 3
Above Ground Living: 2025ft²
-
Basement Details: Block, Egress Window(s), Sump Pump,
Appliances Included:
-
- Range
- Refrigerator
- Dryer
- Microwave
- Dishwasher
- Water Softener Owned
- Disposal
- Gas Water Heater
- Stainless Steel Appliances
EXTERIOR
Air Conditioning: Central Air
Garage Spaces: 4
Construction Materials: N/A
Foundation Size: 835ft²
Unit Amenities:
-
Heating System:
-
- Forced Air
- Radiant Floor
ROOMS
| Main | Size | ft² |
|---|---|---|
| Living Room | 24x14 | 576 ft² |
| Dining Room | 15x12 | 225 ft² |
| Kitchen | 12x10 | 144 ft² |
| Informal Dining Room | 16x7 | 256 ft² |
| Sun Room | 23x9 | 529 ft² |
| Bar/Wet Bar Room | 17x10 | 289 ft² |
| Lower | Size | ft² |
|---|---|---|
| Family Room | 16x10 | 256 ft² |
| Bedroom 4 | 15x10 | 225 ft² |
| Upper | Size | ft² |
|---|---|---|
| Bedroom 1 | 15x12 | 225 ft² |
| Bedroom 2 | 13x13 | 169 ft² |
| Bedroom 3 | 13x11 | 169 ft² |
LOT
Acres: N/A
Lot Size Dim.: 135x128
Longitude: 45.009
Latitude: -93.3206
Zoning: Residential-Single Family
FINANCIAL & TAXES
Tax year: 2024
Tax annual amount: $9,938
MISCELLANEOUS
Fuel System: N/A
Sewer System: City Sewer/Connected
Water System: City Water/Connected
ADITIONAL INFORMATION
MLS#: NST7636666
Listing Brokerage: Keller Williams Integrity Realty

ID: 3297095
Published: August 16, 2024
Last Update: August 16, 2024
Views: 43


