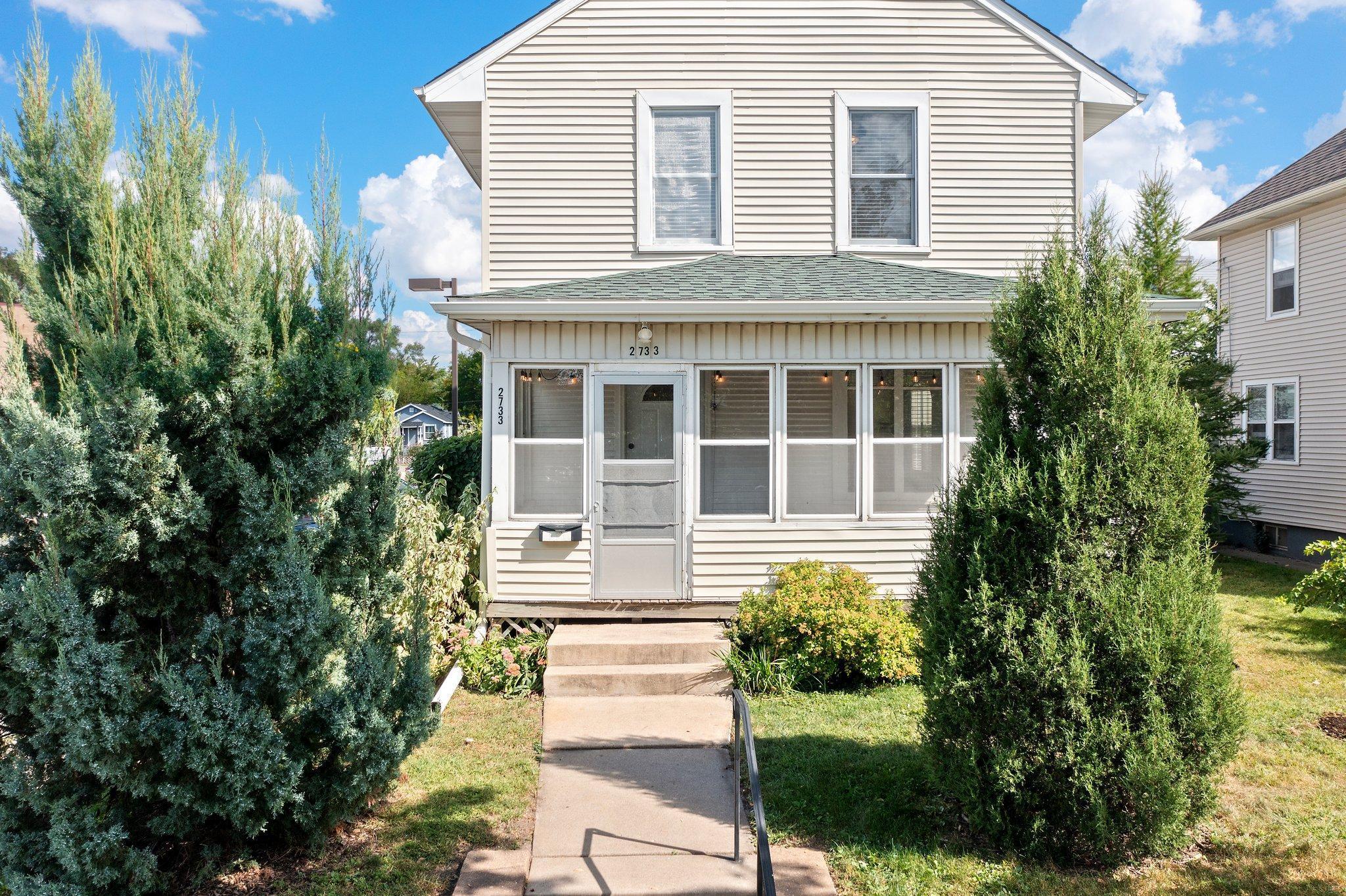2733 11TH AVENUE
2733 11th Avenue, Minneapolis, 55407, MN
-
Price: $250,000
-
Status type: For Sale
-
City: Minneapolis
-
Neighborhood: Midtown Phillips
Bedrooms: 4
Property Size :1656
-
Listing Agent: NST26146,NST48001
-
Property type : Single Family Residence
-
Zip code: 55407
-
Street: 2733 11th Avenue
-
Street: 2733 11th Avenue
Bathrooms: 2
Year: 1900
Listing Brokerage: Exp Realty, LLC.
FEATURES
- Range
- Refrigerator
- Washer
- Dryer
- Dishwasher
DETAILS
This charming 2-story home sits proudly on a corner lot, with manicured landscaping, offering a welcoming first impression. Step into the expansive living room, featuring refinished original hardwood floors that extend throughout much of the main level. Entertain guests in the adjacent formal dining room, accessible through a graceful arched walkway. Its spacious design, along with the warm hardwood floors, sets the perfect ambiance. The kitchen, just steps from the dining room, showcases brand-new granite countertops, a gas range, and dishwasher (installed in 2020). Enjoy the convenience of the main-level laundry closet, with a washer and dryer only five years old. Upstairs, you'll find three generously sized bedrooms, each featuring brand-new scratch- and waterproof LVP floors for durability and style. The shared full bathroom offers a classic tub/shower combo, ensuring comfort for everyone. The fully finished lower level is a spacious fourth bedroom and a full bathroom with a charming clawfoot tub/shower combo, providing privacy and additional living space. Step outside to the beautifully landscaped backyard, fully fenced for privacy and security. Perfect for summer barbecues or relaxing by the garden, this serene space offers a peaceful retreat right at home. Relax and enjoy the outdoors from the comfort of the enclosed three-season front porch. With large windows bringing in plenty of natural light, this charming space is perfect for morning coffee, reading, or unwinding in any weather. With brand-new blinds installed in 2024 and a new roof in 2023, this home has been thoughtfully updated to provide peace of mind for years to come. The detached 2-car garage provides ample storage and convenience. Located just a short walk from Andersen United Middle School and Stewart Park, this home offers convenience and access to local amenities. With bus lines, the greenway, lakes, and downtown nearby, everything you need is within reach.
INTERIOR
Bedrooms: 4
Fin ft² / Living Area: 1656 ft²
Below Ground Living: 506ft²
Bathrooms: 2
Above Ground Living: 1150ft²
-
Basement Details: Finished, Full, Storage Space,
Appliances Included:
-
- Range
- Refrigerator
- Washer
- Dryer
- Dishwasher
EXTERIOR
Air Conditioning: None
Garage Spaces: 2
Construction Materials: N/A
Foundation Size: 575ft²
Unit Amenities:
-
- Kitchen Window
- Porch
- Natural Woodwork
- Hardwood Floors
- Ceiling Fan(s)
- Tile Floors
Heating System:
-
- Boiler
ROOMS
| Main | Size | ft² |
|---|---|---|
| Kitchen | 12 X 9 | 144 ft² |
| Living Room | 13 X 12 | 169 ft² |
| Dining Room | 13 X 12 | 169 ft² |
| Three Season Porch | 18 X 7 | 324 ft² |
| Lower | Size | ft² |
|---|---|---|
| Bedroom 4 | 23 X 9 | 529 ft² |
| Upper | Size | ft² |
|---|---|---|
| Bedroom 1 | 18 X 9 | 324 ft² |
| Bedroom 2 | 9 X 9 | 81 ft² |
| Bedroom 3 | 11 X 10 | 121 ft² |
LOT
Acres: N/A
Lot Size Dim.: 43 X 123 X 43 X 122
Longitude: 44.9527
Latitude: -93.2585
Zoning: Residential-Single Family
FINANCIAL & TAXES
Tax year: 2024
Tax annual amount: $2,694
MISCELLANEOUS
Fuel System: N/A
Sewer System: City Sewer/Connected
Water System: City Water/Connected
ADITIONAL INFORMATION
MLS#: NST7649245
Listing Brokerage: Exp Realty, LLC.

ID: 3422246
Published: September 20, 2024
Last Update: September 20, 2024
Views: 37






