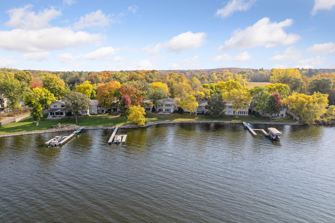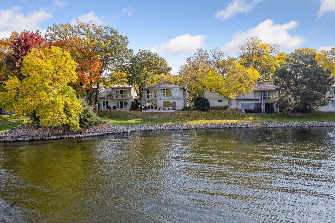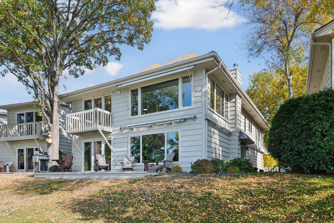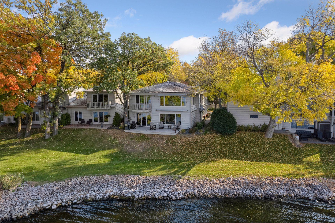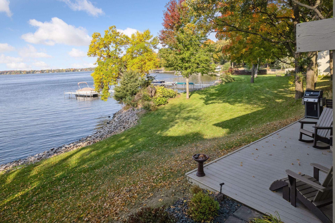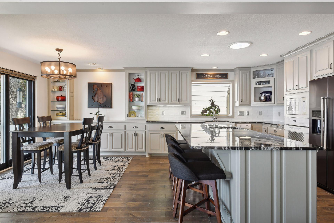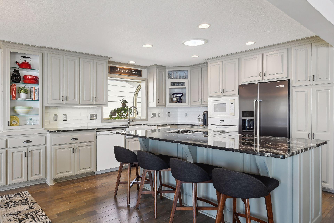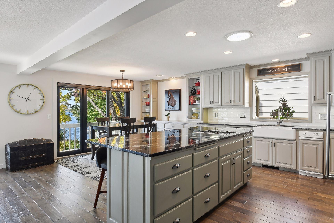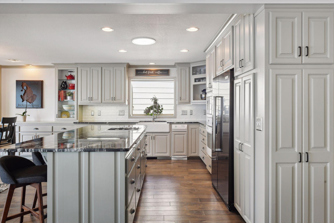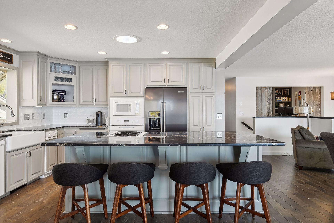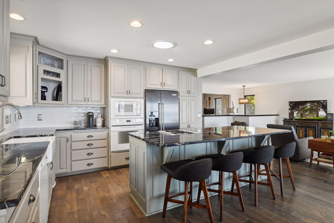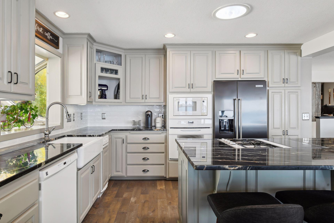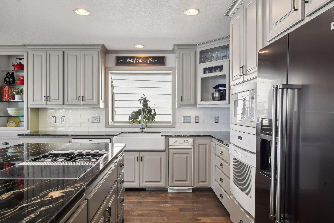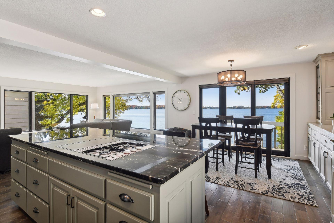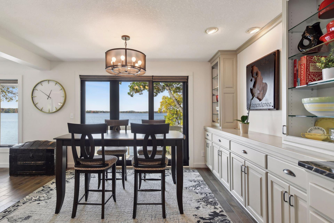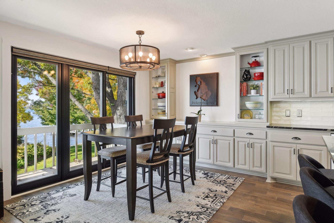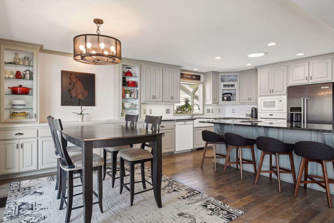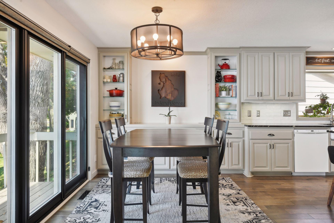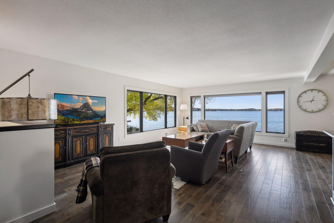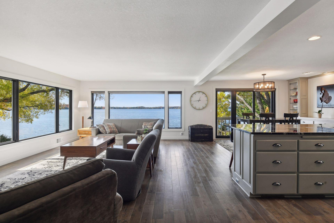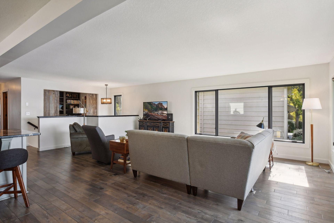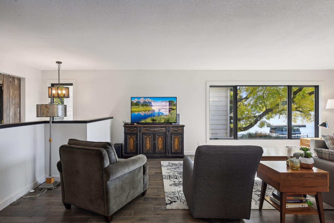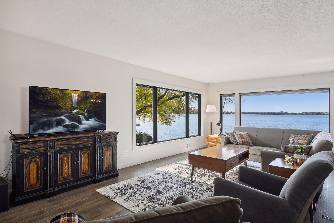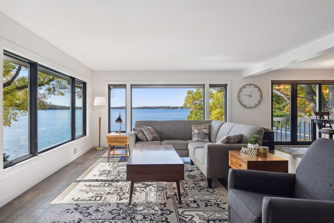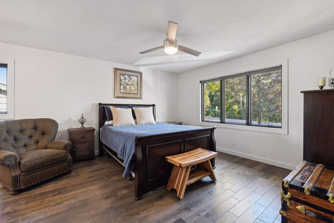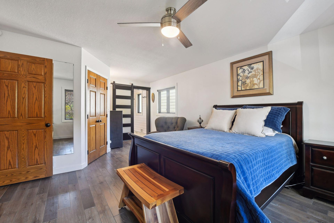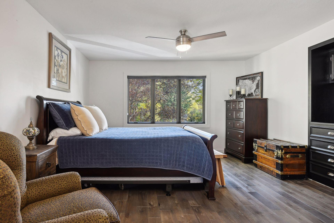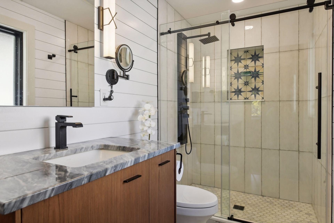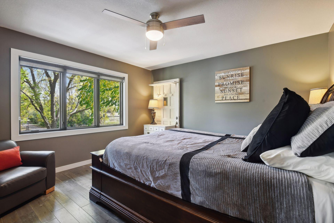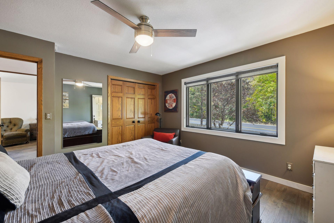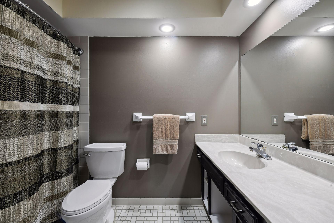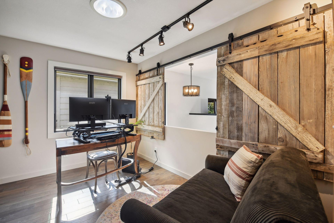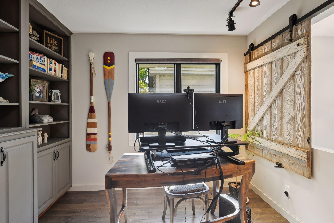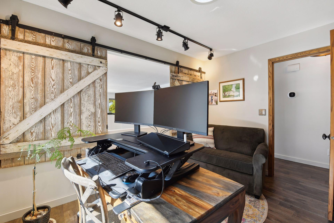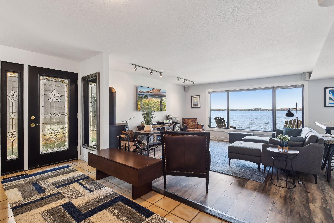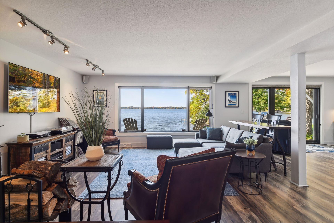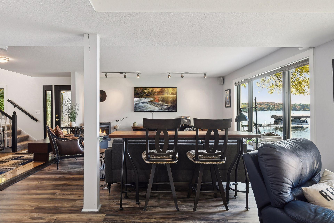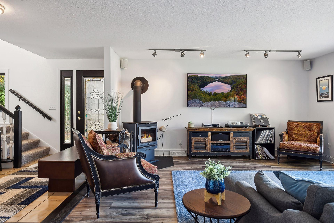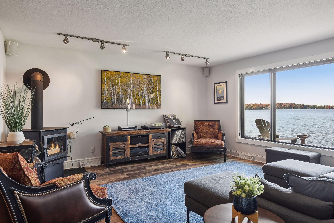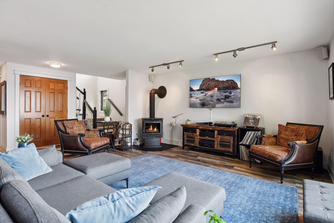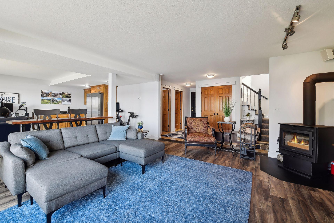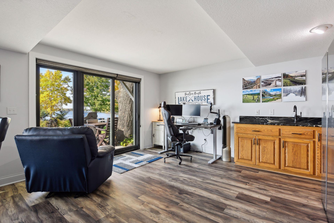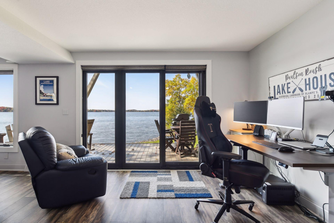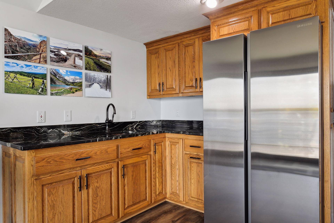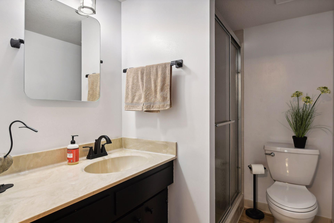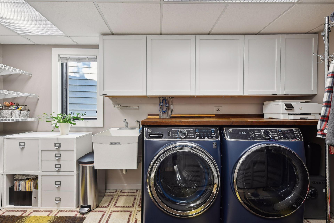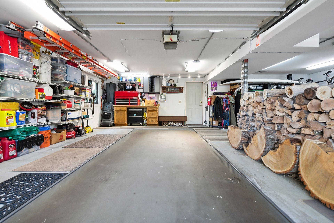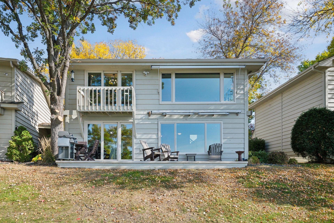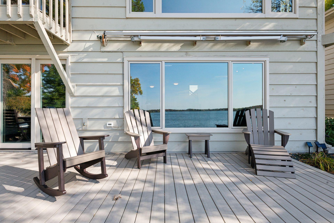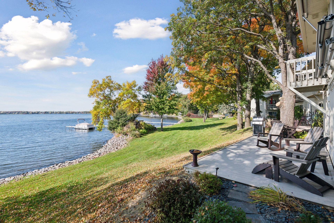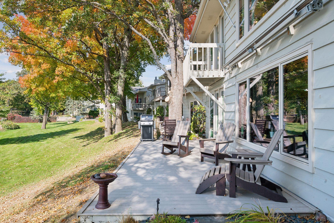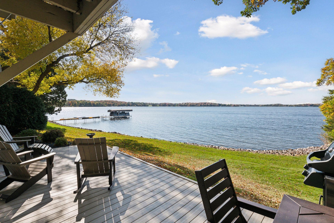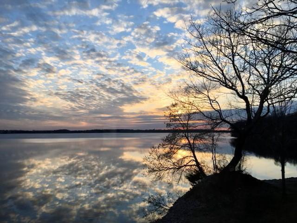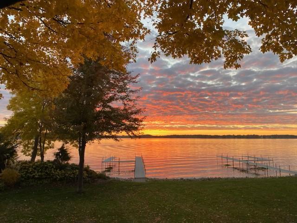2735 COUNTY ROAD 19
2735 County Road 19 , Maple Plain (Medina), 55359, MN
-
Price: $1,150,000
-
Status type: For Sale
-
City: Maple Plain (Medina)
-
Neighborhood: Dockside
Bedrooms: 3
Property Size :2280
-
Listing Agent: NST21141,NST37361
-
Property type : Single Family Residence
-
Zip code: 55359
-
Street: 2735 County Road 19
-
Street: 2735 County Road 19
Bathrooms: 3
Year: 1981
Listing Brokerage: RE/MAX Advantage Plus
FEATURES
- Range
- Refrigerator
- Washer
- Dryer
- Microwave
- Dishwasher
- Water Softener Owned
- Disposal
- Cooktop
- Wall Oven
DETAILS
Welcome to this beautiful, detached townhome on Lake Independence that offers the perfect blend of luxury and tranquility. Boasting 3 bedrooms and 3 bathrooms, this home is ideal for families or those looking for a spacious retreat. The interior features high end finishes and modern amenities, creating a comfortable and inviting living space. One of the main highlights of this property is the stunning lake views that can be enjoyed from multiple rooms in the home. Whether you're relaxing in the living rooms or cooking in the gourmet kitchen you will be treated to the breathtaking views of this serene lake. Outside, the townhome offers a private deck where you soak in the beauty of the surroundings and entertain guests. With direct access to the lake, you can enjoy water activities such as boating, fishing, or simply relaxing by the water's edge. Located in a peaceful and secluded neighborhood, this townhome provides a perfect escape from the hustle and bustle of everyday life. Don't miss the opportunity to own this exquisite property with unparalleled lake views. This home is expertly remodeled, maintained, and ready to enjoy. Surrounded by 2,700 acres of Baker Park Preserve for golfing, walking, biking, hiking, and cross-country skiing enjoyment.
INTERIOR
Bedrooms: 3
Fin ft² / Living Area: 2280 ft²
Below Ground Living: 720ft²
Bathrooms: 3
Above Ground Living: 1560ft²
-
Basement Details: Finished, Full, Walkout,
Appliances Included:
-
- Range
- Refrigerator
- Washer
- Dryer
- Microwave
- Dishwasher
- Water Softener Owned
- Disposal
- Cooktop
- Wall Oven
EXTERIOR
Air Conditioning: Central Air
Garage Spaces: 2
Construction Materials: N/A
Foundation Size: 1560ft²
Unit Amenities:
-
- Kitchen Window
- Deck
- Natural Woodwork
- Hardwood Floors
- Balcony
- Walk-In Closet
- Dock
- Washer/Dryer Hookup
- Panoramic View
- Skylight
- Kitchen Center Island
- Wet Bar
- Boat Slip
- Tile Floors
- Primary Bedroom Walk-In Closet
Heating System:
-
- Forced Air
- Wood Stove
- Fireplace(s)
- Zoned
ROOMS
| Main | Size | ft² |
|---|---|---|
| Living Room | 16x28 | 256 ft² |
| Dining Room | 13x11 | 169 ft² |
| Kitchen | 13x10 | 169 ft² |
| Bedroom 1 | 19x13 | 361 ft² |
| Bedroom 2 | 13x13 | 169 ft² |
| Bedroom 3 | 12x10 | 144 ft² |
| Lower | Size | ft² |
|---|---|---|
| Family Room | 30x16 | 900 ft² |
| Laundry | 15x6 | 225 ft² |
LOT
Acres: N/A
Lot Size Dim.: 1X1
Longitude: 45.029
Latitude: -93.6355
Zoning: Residential-Single Family
FINANCIAL & TAXES
Tax year: 2024
Tax annual amount: $5,588
MISCELLANEOUS
Fuel System: N/A
Sewer System: City Sewer/Connected
Water System: City Water/Connected
ADITIONAL INFORMATION
MLS#: NST7663873
Listing Brokerage: RE/MAX Advantage Plus

ID: 3453979
Published: October 15, 2024
Last Update: October 15, 2024
Views: 128


