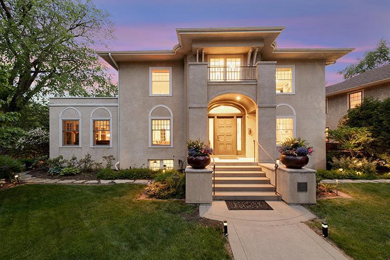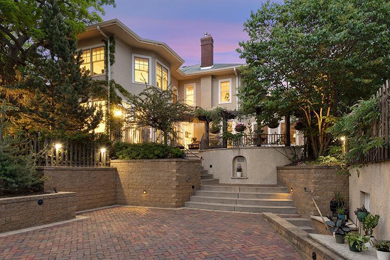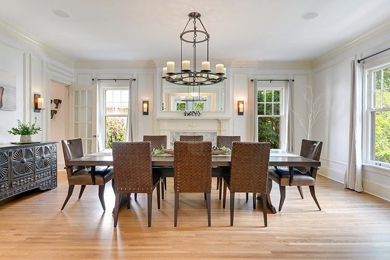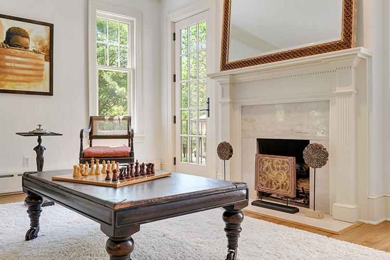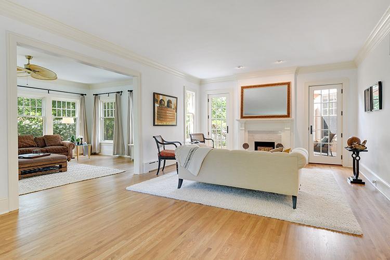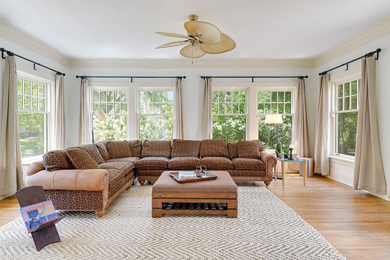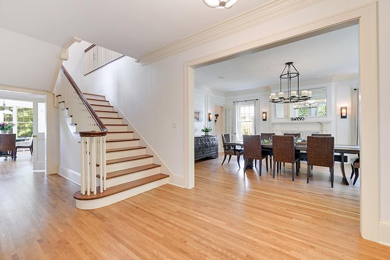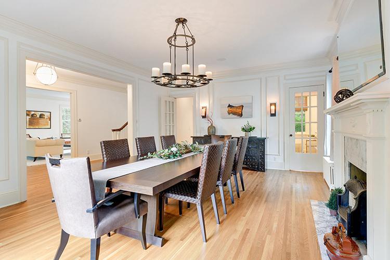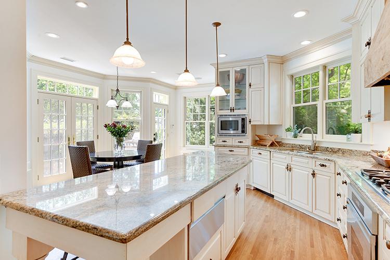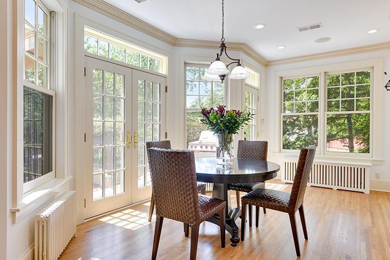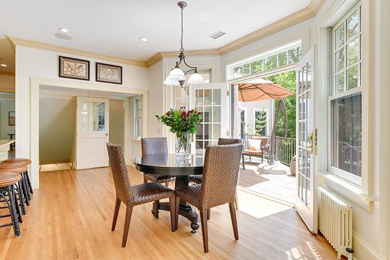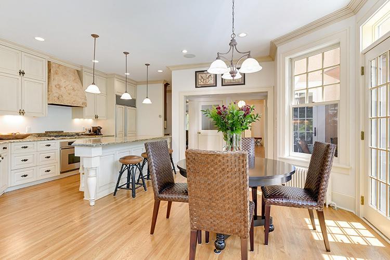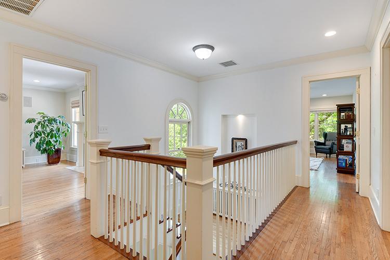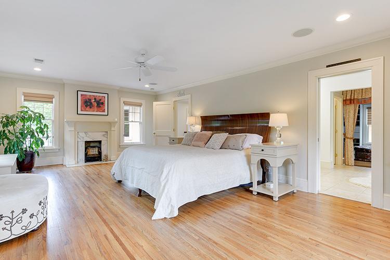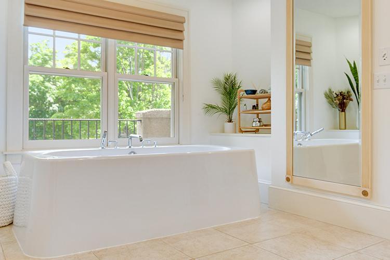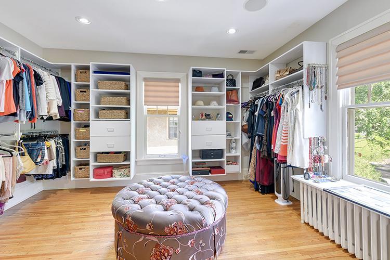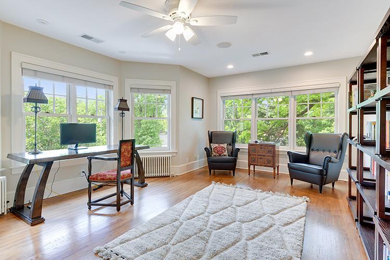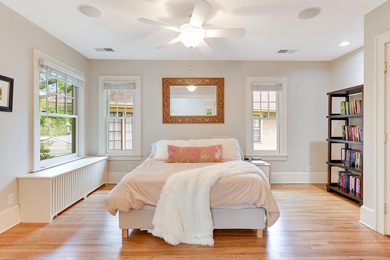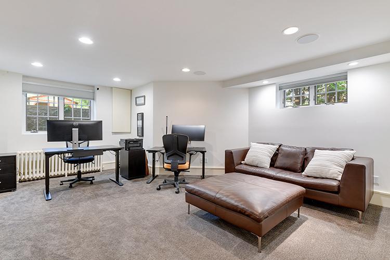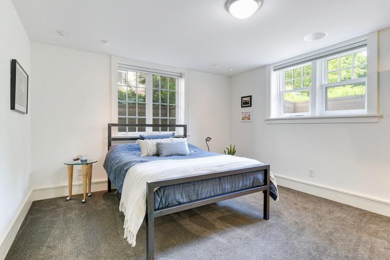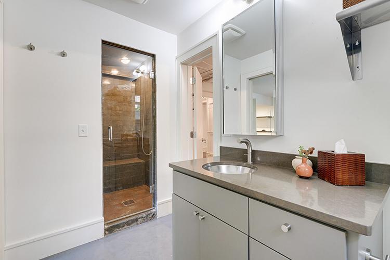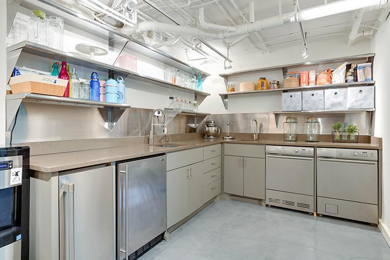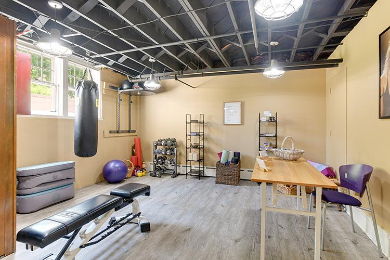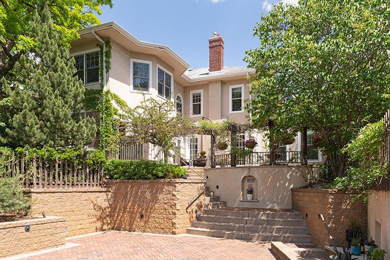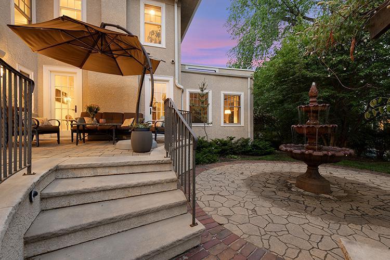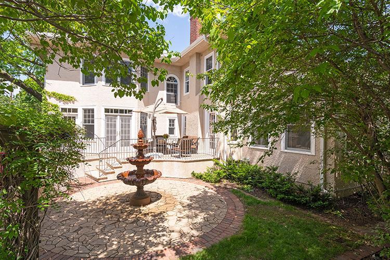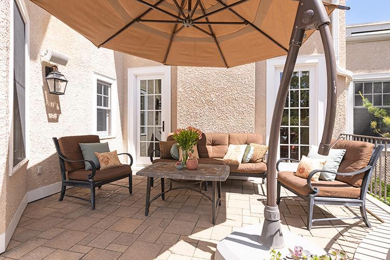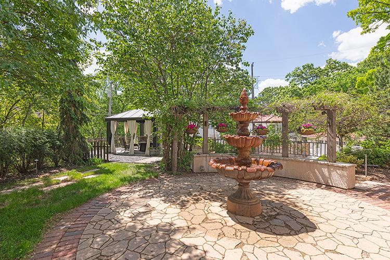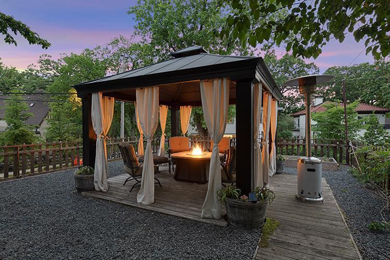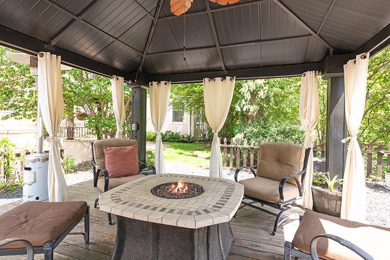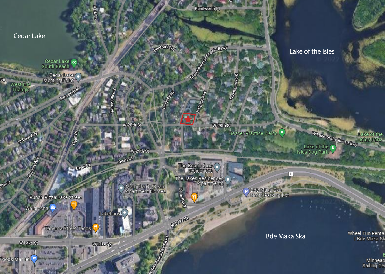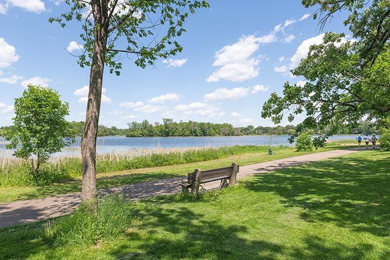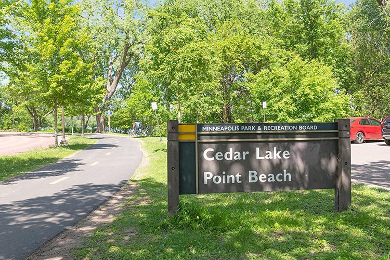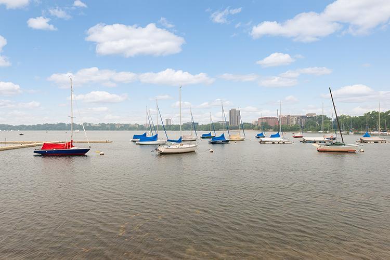2740 UPTON AVENUE
2740 Upton Avenue, Minneapolis, 55416, MN
-
Price: $1,500,000
-
Status type: For Sale
-
City: Minneapolis
-
Neighborhood: Cedar - Isles - Dean
Bedrooms: 4
Property Size :4526
-
Listing Agent: NST16731,NST47212
-
Property type : Single Family Residence
-
Zip code: 55416
-
Street: 2740 Upton Avenue
-
Street: 2740 Upton Avenue
Bathrooms: 4
Year: 1922
Listing Brokerage: Coldwell Banker Burnet
FEATURES
- Range
- Refrigerator
- Washer
- Dryer
- Microwave
- Exhaust Fan
- Dishwasher
- Disposal
- Humidifier
DETAILS
Incredible location nestled in the Calhoun Isle Neighborhood within easy walking distance to Cedar, Lake of the Isles, and Bde Maka Ska. 2 blocks from the Midtown Greenway. The home is situated on an elevated corner lot with incredible windows and light throughout. Features 4 bedrooms and 4 bathrooms. Spacious owner's suite with fireplace, oversized bath, and spacious walk-in closet with natural light. Great architectural features throughout. Wonderful condition and a peaceful place to call home.
INTERIOR
Bedrooms: 4
Fin ft² / Living Area: 4526 ft²
Below Ground Living: 1255ft²
Bathrooms: 4
Above Ground Living: 3271ft²
-
Basement Details: Finished, Full, Daylight/Lookout Windows, Egress Window(s),
Appliances Included:
-
- Range
- Refrigerator
- Washer
- Dryer
- Microwave
- Exhaust Fan
- Dishwasher
- Disposal
- Humidifier
EXTERIOR
Air Conditioning: Central Air
Garage Spaces: 2
Construction Materials: N/A
Foundation Size: 1782ft²
Unit Amenities:
-
- Patio
- Kitchen Window
- Natural Woodwork
- Hardwood Floors
- Ceiling Fan(s)
- Walk-In Closet
- Washer/Dryer Hookup
- Security System
- In-Ground Sprinkler
- Exercise Room
- Paneled Doors
- Kitchen Center Island
- Master Bedroom Walk-In Closet
- French Doors
- Wet Bar
- Tile Floors
Heating System:
-
- Hot Water
ROOMS
| Main | Size | ft² |
|---|---|---|
| Living Room | 25x15 | 625 ft² |
| Dining Room | 20x15 | 400 ft² |
| Family Room | 20x14 | 400 ft² |
| Kitchen | 19x8 | 361 ft² |
| Informal Dining Room | 11x19 | 121 ft² |
| Upper | Size | ft² |
|---|---|---|
| Bedroom 1 | 25x15 | 625 ft² |
| Bedroom 2 | 14x17 | 196 ft² |
| Bedroom 3 | 16x12 | 256 ft² |
| Lower | Size | ft² |
|---|---|---|
| Bedroom 4 | 23x13 | 529 ft² |
| Recreation Room | 18x18 | 324 ft² |
| Exercise Room | 14x14 | 196 ft² |
| Laundry | 14x9 | 196 ft² |
| Storage | 15x9 | 225 ft² |
LOT
Acres: N/A
Lot Size Dim.: 80x125
Longitude: 44.9522
Latitude: -93.3155
Zoning: Residential-Single Family
FINANCIAL & TAXES
Tax year: 2022
Tax annual amount: $22,640
MISCELLANEOUS
Fuel System: N/A
Sewer System: City Sewer/Connected
Water System: City Water/Connected
ADITIONAL INFORMATION
MLS#: NST6214528
Listing Brokerage: Coldwell Banker Burnet

ID: 843387
Published: June 11, 2022
Last Update: June 11, 2022
Views: 57


