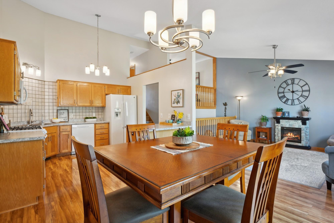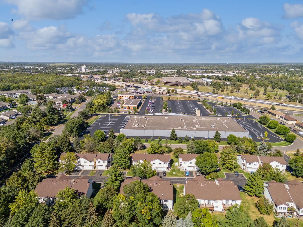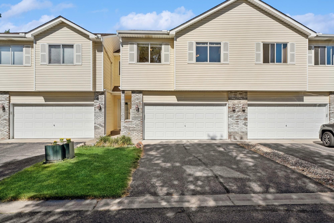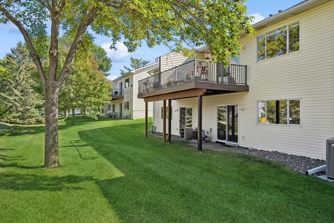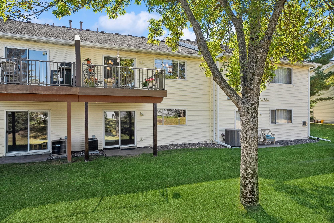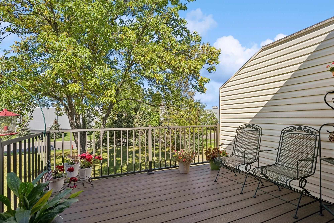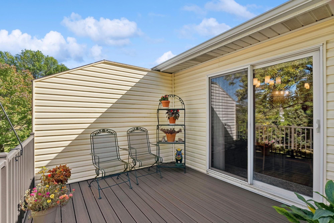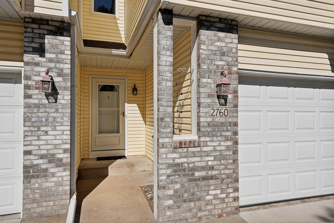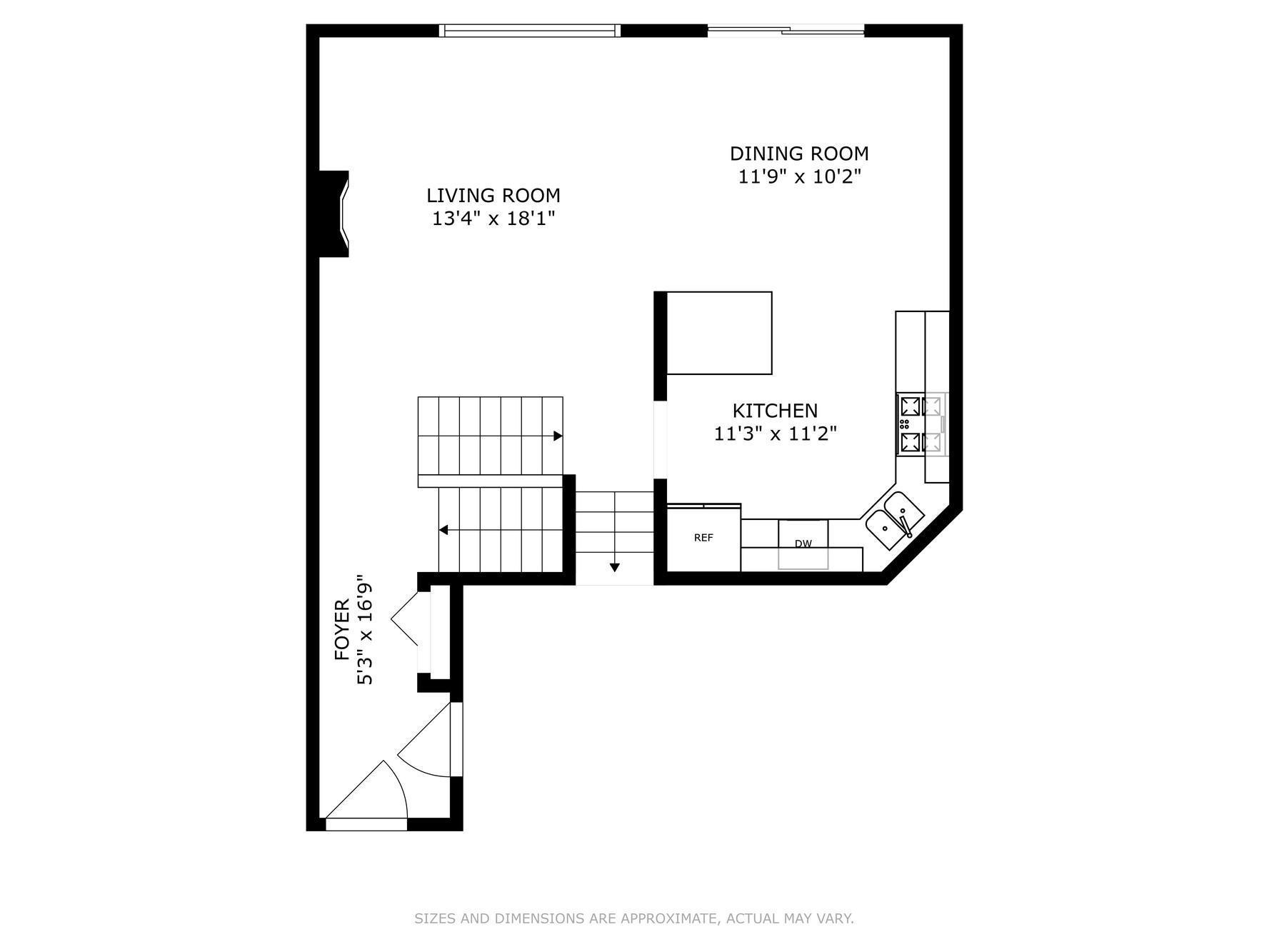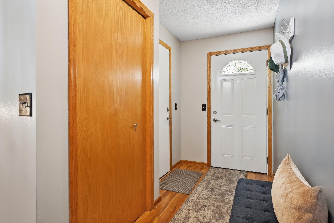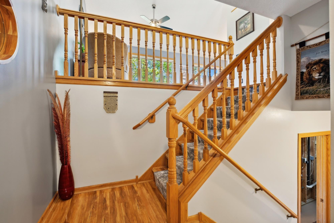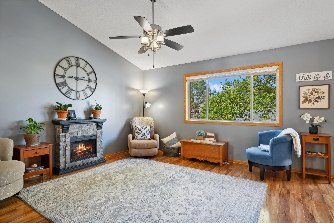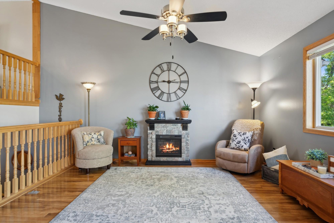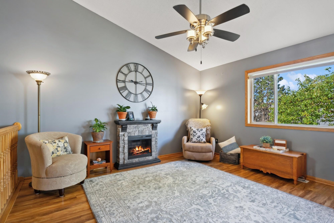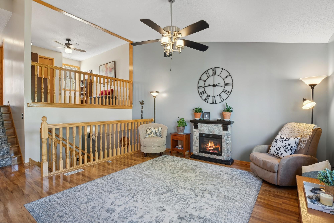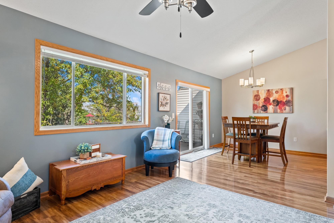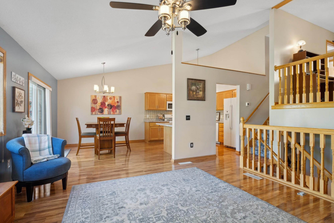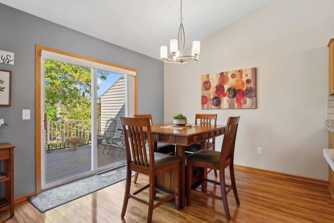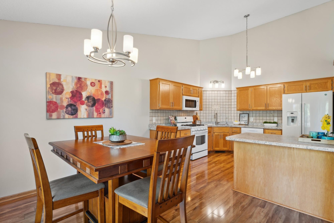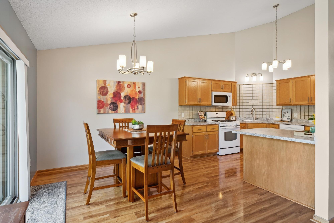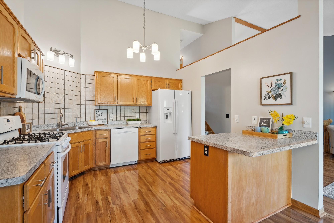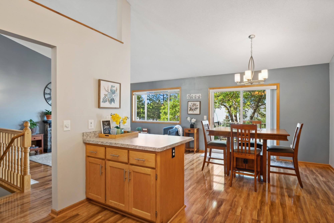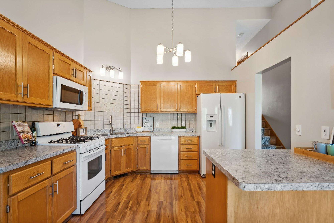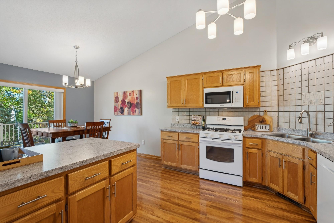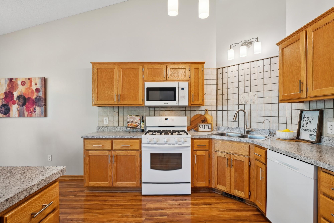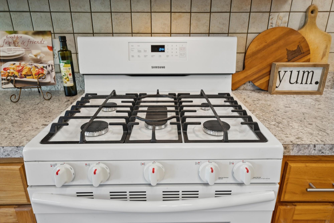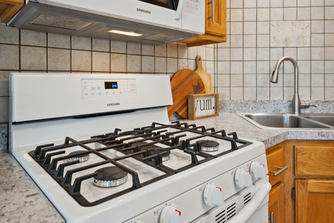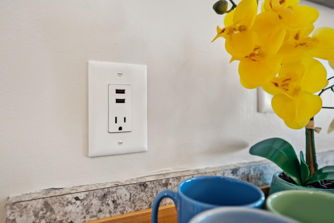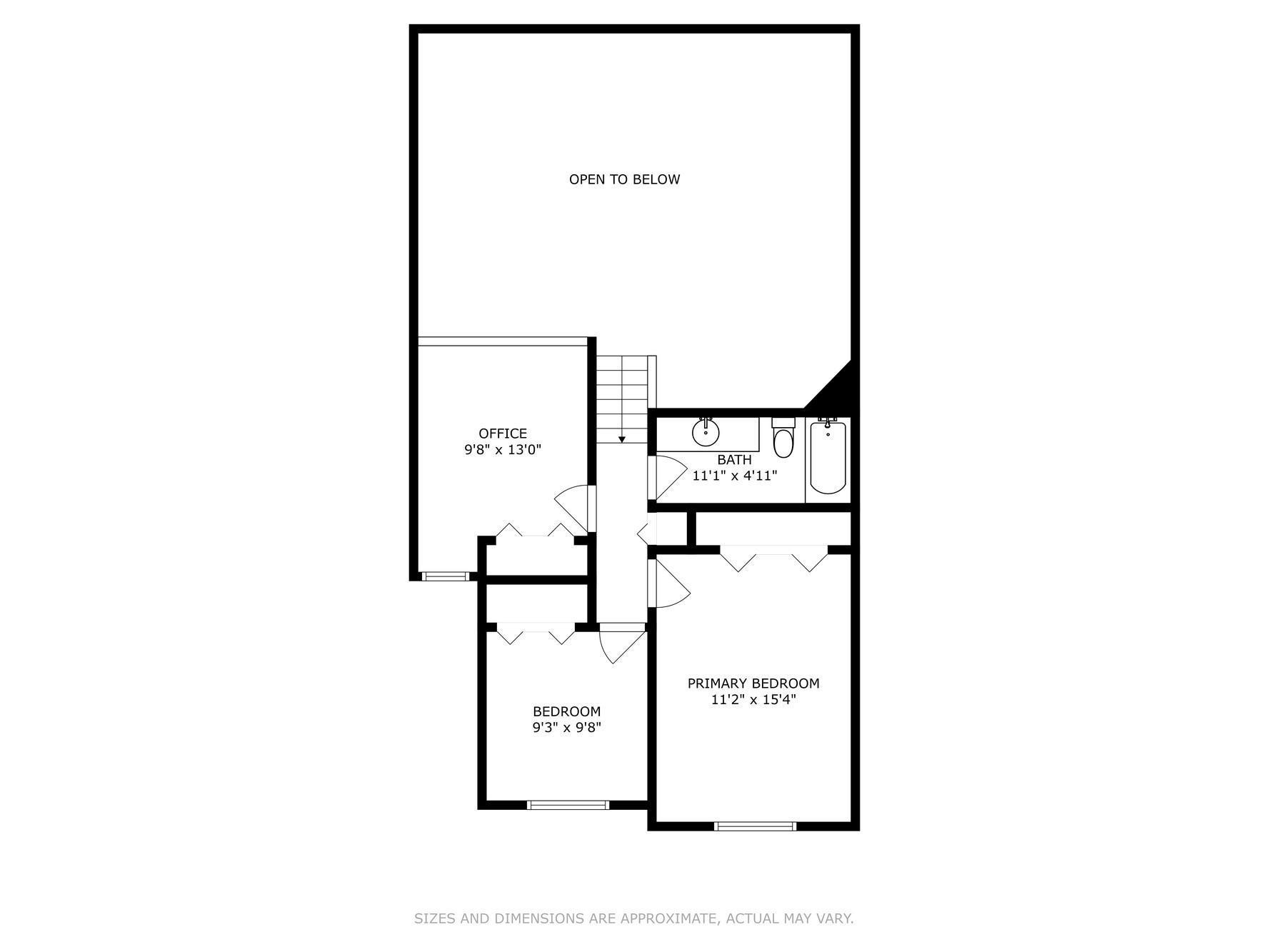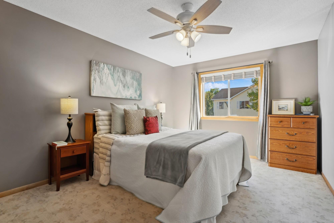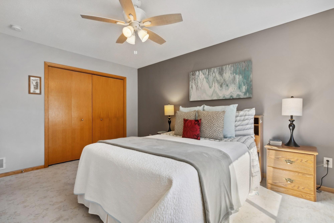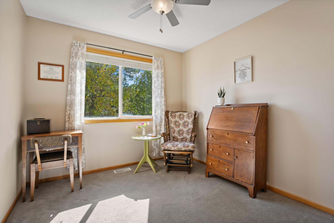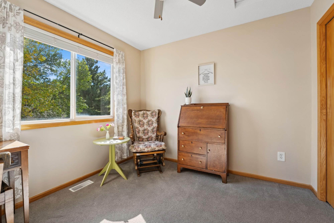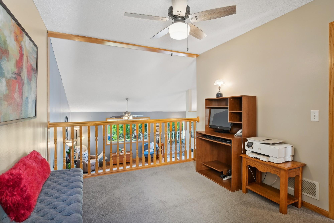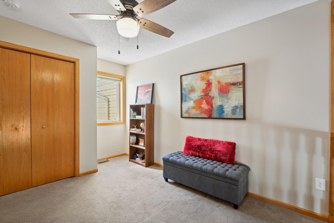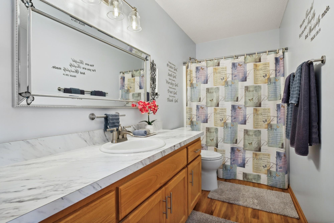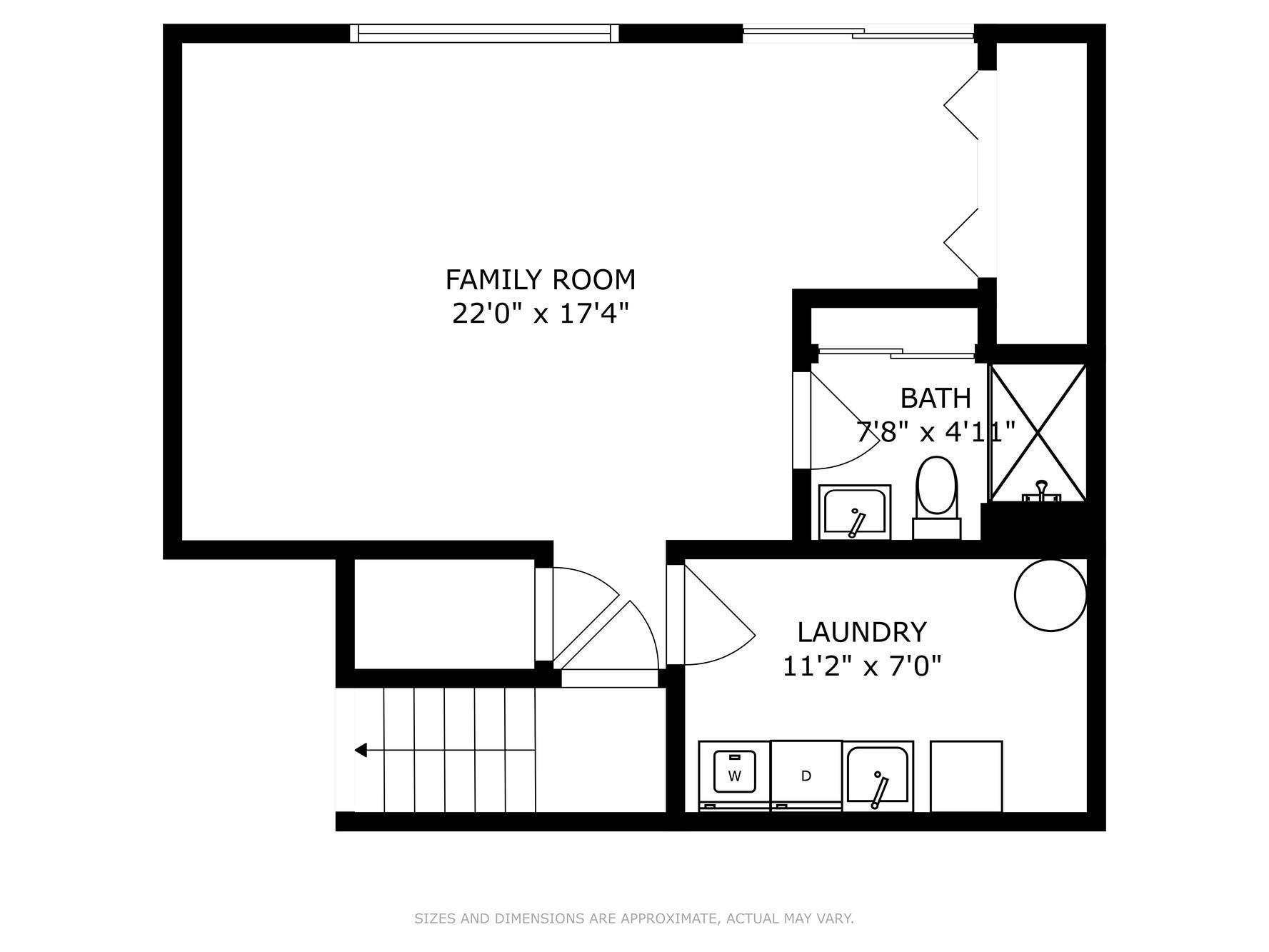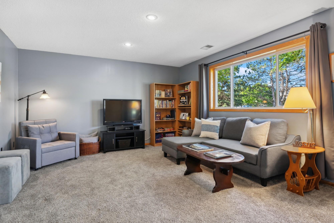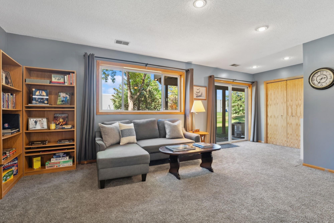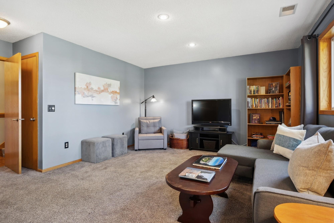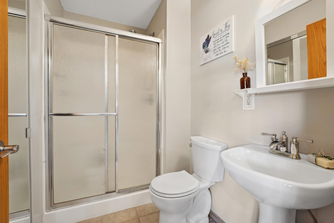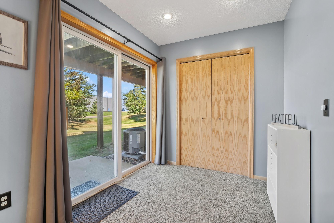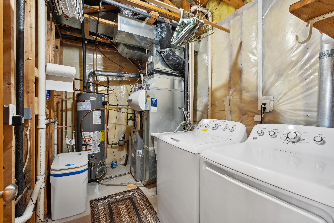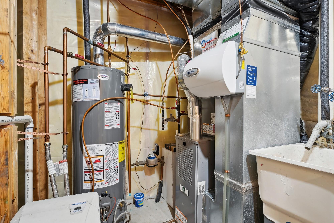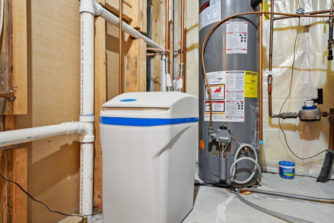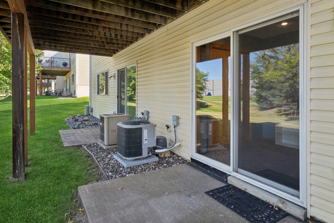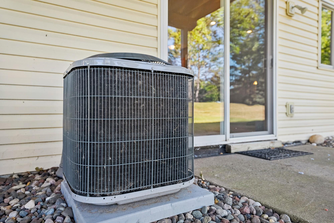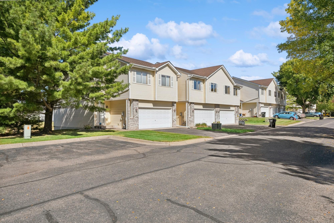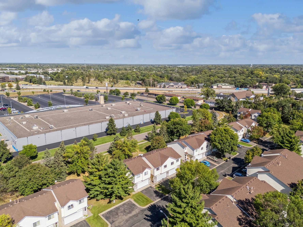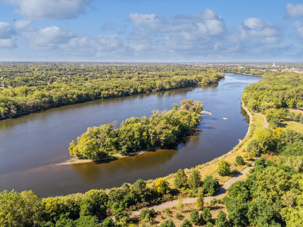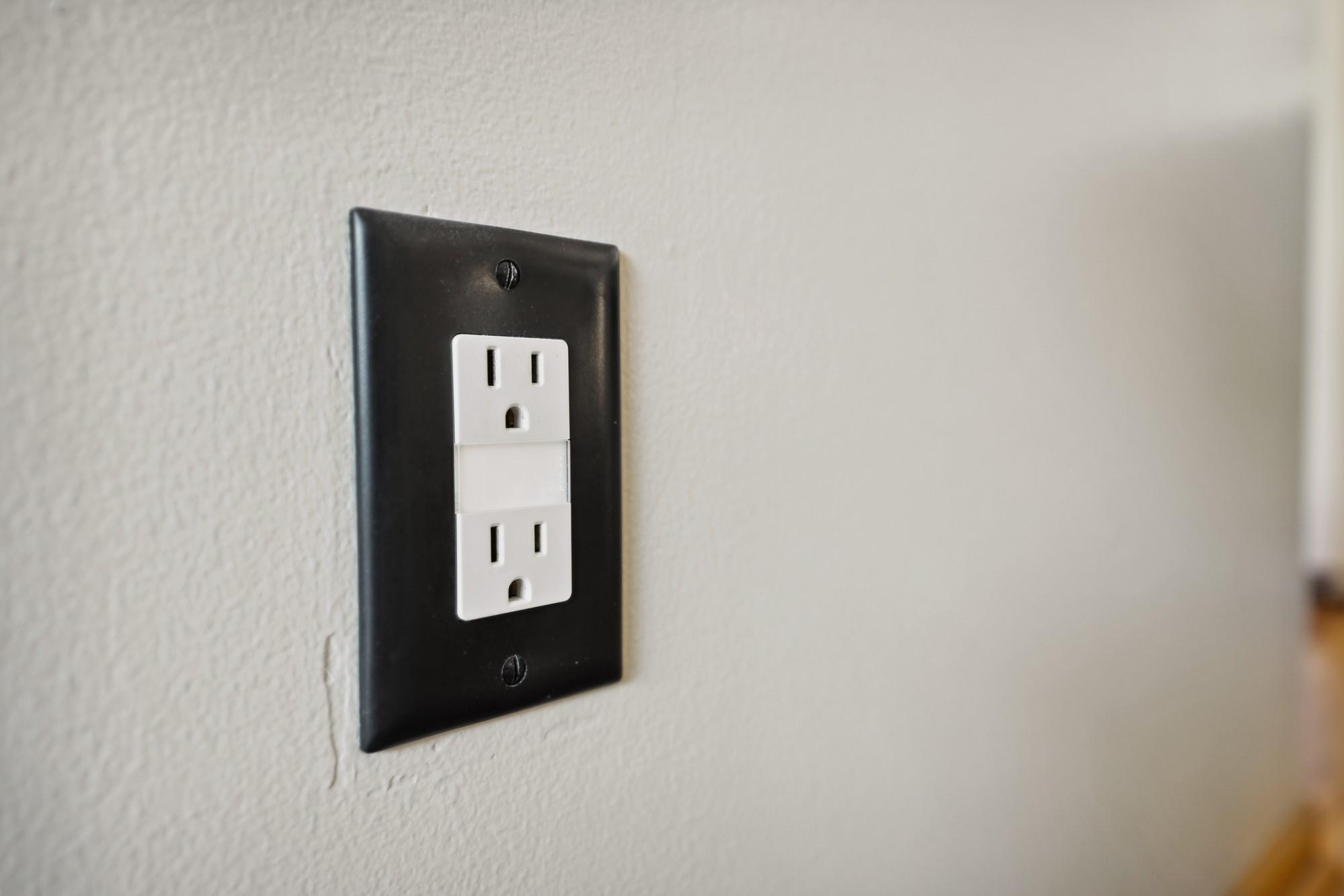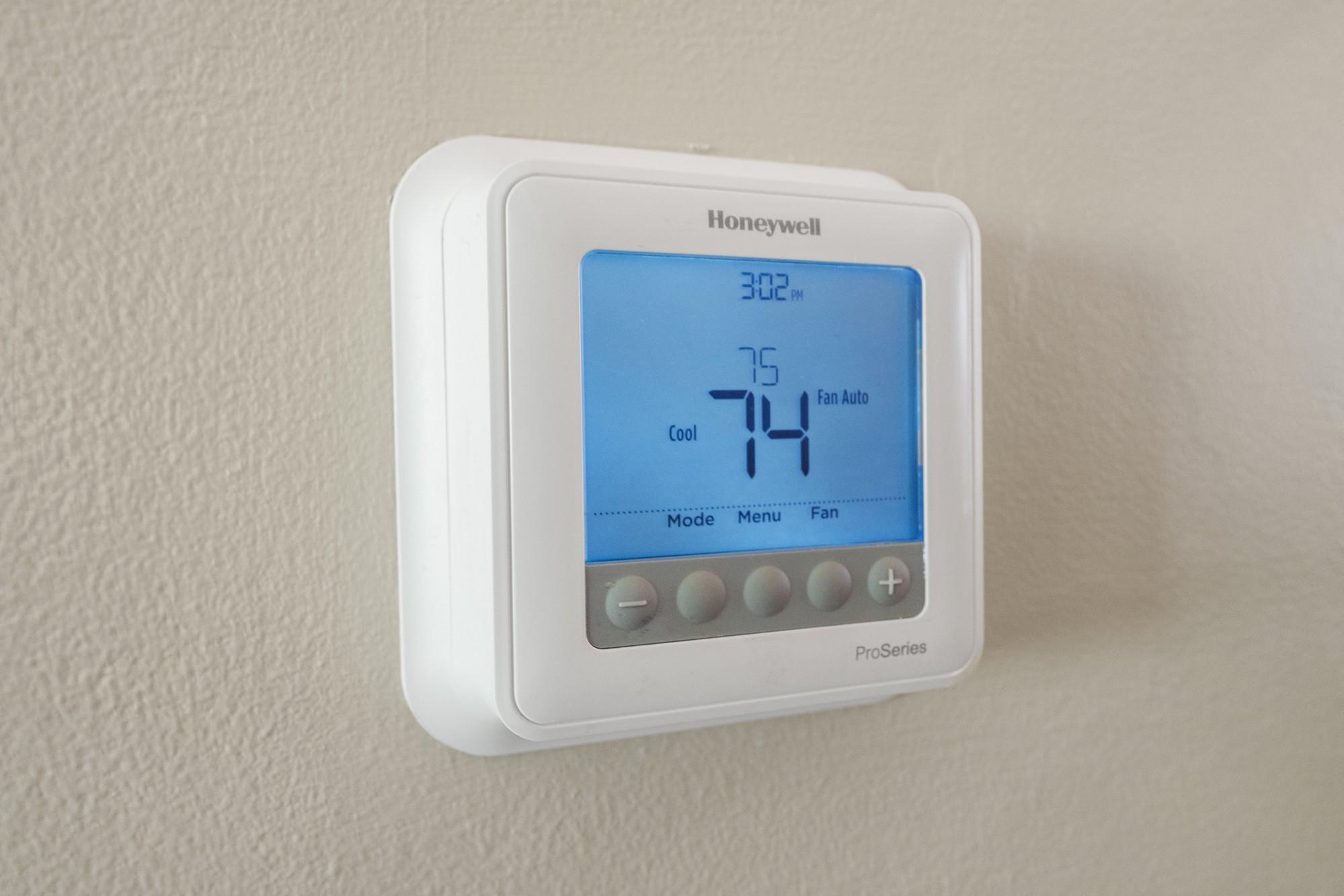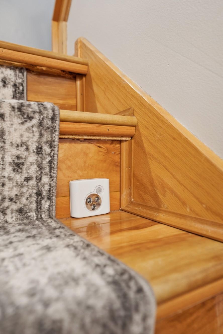2760 CUTTERS GROVE CIRCLE
2760 Cutters Grove Circle, Anoka, 55303, MN
-
Price: $270,000
-
Status type: For Sale
-
City: Anoka
-
Neighborhood: Cic 37 Riverpark T H
Bedrooms: 3
Property Size :1720
-
Listing Agent: NST17994,NST87707
-
Property type : Townhouse Side x Side
-
Zip code: 55303
-
Street: 2760 Cutters Grove Circle
-
Street: 2760 Cutters Grove Circle
Bathrooms: 2
Year: 1997
Listing Brokerage: RE/MAX Results
FEATURES
- Range
- Refrigerator
- Washer
- Dryer
- Microwave
- Dishwasher
- Water Softener Owned
- Disposal
- Humidifier
- Water Filtration System
- Gas Water Heater
- Chandelier
DETAILS
This fully loaded, move-in ready townhouse is steps from the Mighty Mississippi, in a quiet neighborhood, and doesn't back up to other homes! It features a low-maintenance exterior, including a beautiful, low-maintenance Trex deck. It features four levels on the inside. The main level consists of a huge Foyer with direct access to the attached two car garage. Up a half-flight of stairs you will find an open concept & vaulted Living/Dining/Kitchen space with a direct walkout to the deck for easy entertaining. On the next level up you will find two bedrooms, a Loft Space that overlooks the Living Room and an upgraded Full Bath. The Walkout Lower Level features a huge room that doubles as a Family Room or a Private & Primary Ensuite Bedroom - your choice. Major updates include flooring, carpet, lighting fixtures, plumbing fixtures, kitchen AND laundry appliances, countertops, modern paint, window treatments, furnace, water heater, AC, water softener, and more. Even little things like floor vents, door hardware and switch/outlet plates have been upgraded! You will fall in love with this home. Additionally, the owners are sharing a full home inspection report from 2020 AND one from 2024, as well as previous AND current disclosures and radon test results too.
INTERIOR
Bedrooms: 3
Fin ft² / Living Area: 1720 ft²
Below Ground Living: 590ft²
Bathrooms: 2
Above Ground Living: 1130ft²
-
Basement Details: Block, Drain Tiled, Finished, Full, Walkout,
Appliances Included:
-
- Range
- Refrigerator
- Washer
- Dryer
- Microwave
- Dishwasher
- Water Softener Owned
- Disposal
- Humidifier
- Water Filtration System
- Gas Water Heater
- Chandelier
EXTERIOR
Air Conditioning: Central Air
Garage Spaces: 2
Construction Materials: N/A
Foundation Size: 1130ft²
Unit Amenities:
-
- Patio
- Deck
- Balcony
- Ceiling Fan(s)
- Vaulted Ceiling(s)
- Washer/Dryer Hookup
- In-Ground Sprinkler
- Cable
- Kitchen Center Island
- Tile Floors
Heating System:
-
- Forced Air
ROOMS
| Upper | Size | ft² |
|---|---|---|
| Living Room | 14x13 | 196 ft² |
| Dining Room | 11x11 | 121 ft² |
| Kitchen | 11x11 | 121 ft² |
| Deck | 12x10 | 144 ft² |
| Main | Size | ft² |
|---|---|---|
| Foyer | 16x4 | 256 ft² |
| Garage | 20x20 | 400 ft² |
| Lower | Size | ft² |
|---|---|---|
| Bedroom 1 | 22x13 | 484 ft² |
| Bathroom | 7x5 | 49 ft² |
| Patio | 10x8 | 100 ft² |
| Laundry | 11x7 | 121 ft² |
| Third | Size | ft² |
|---|---|---|
| Bedroom 2 | 15x11 | 225 ft² |
| Bedroom 3 | 10x9 | 100 ft² |
| Loft | 11x10 | 121 ft² |
| Bathroom | 8x6 | 64 ft² |
LOT
Acres: N/A
Lot Size Dim.: 26x66
Longitude: 45.2082
Latitude: -93.4121
Zoning: Residential-Single Family
FINANCIAL & TAXES
Tax year: 2024
Tax annual amount: $2,164
MISCELLANEOUS
Fuel System: N/A
Sewer System: City Sewer/Connected
Water System: City Water/Connected
ADITIONAL INFORMATION
MLS#: NST7654121
Listing Brokerage: RE/MAX Results

ID: 3446564
Published: September 27, 2024
Last Update: September 27, 2024
Views: 45


