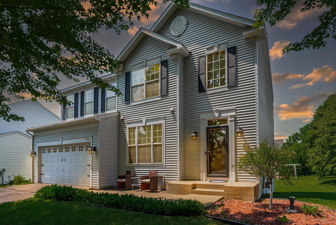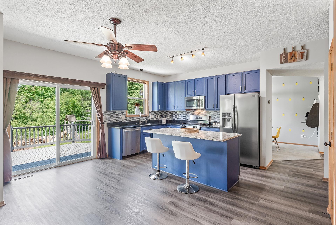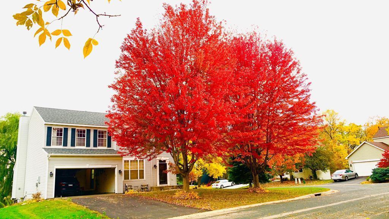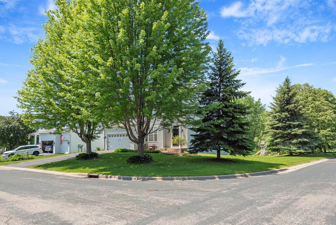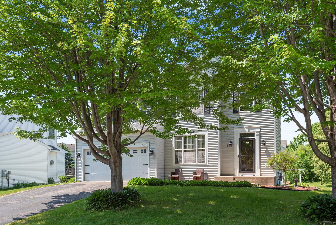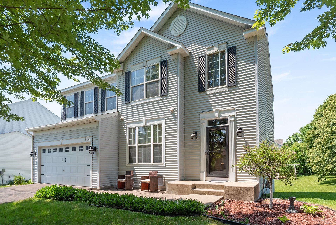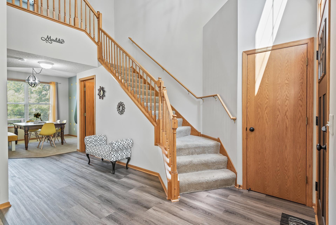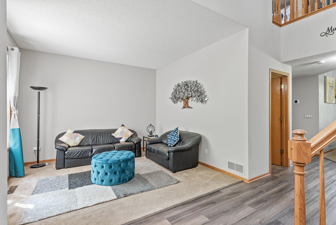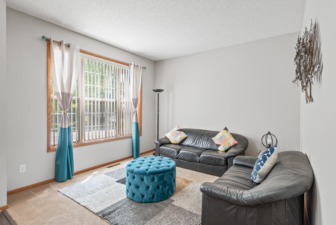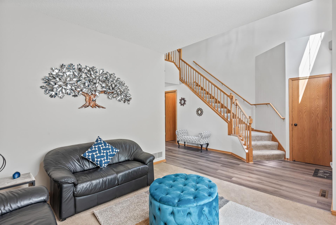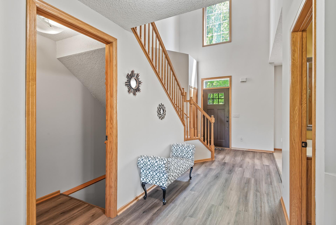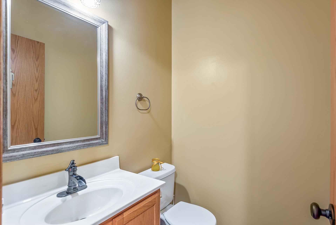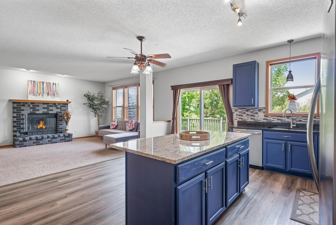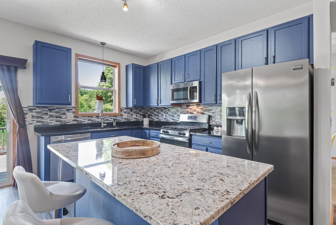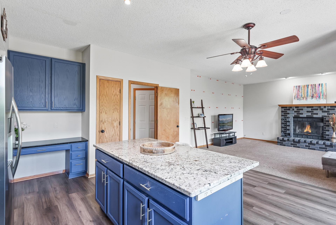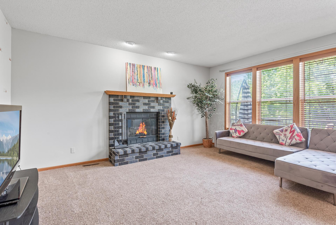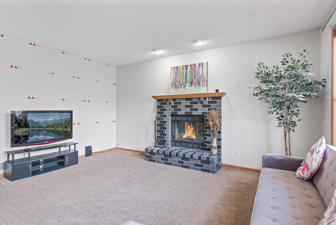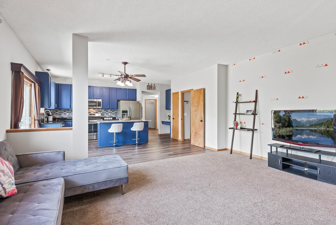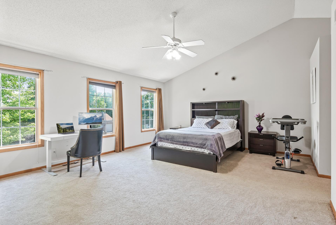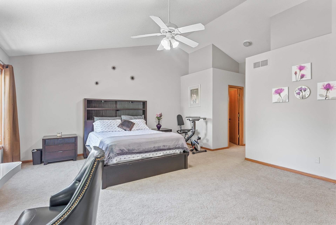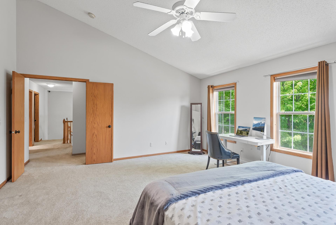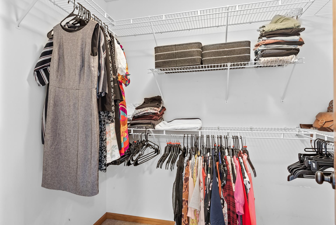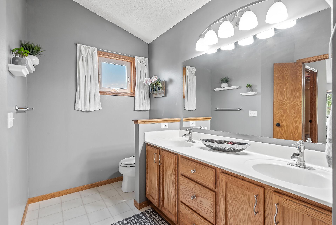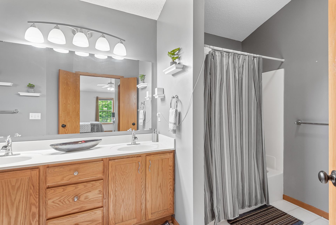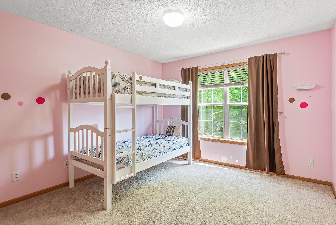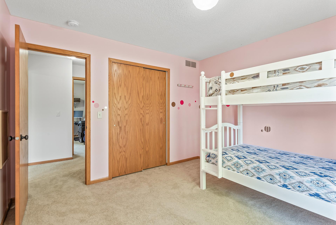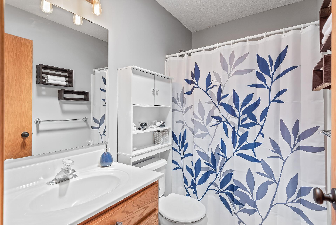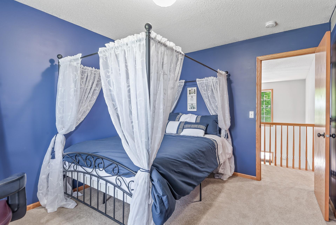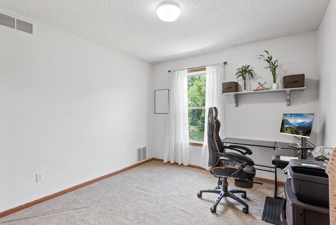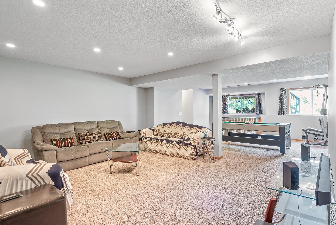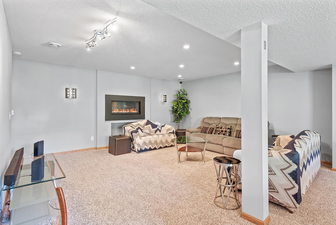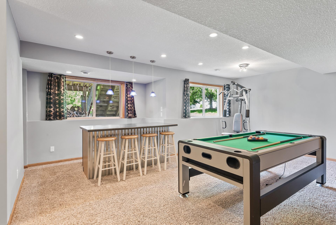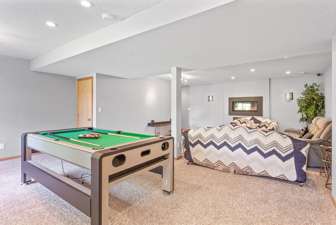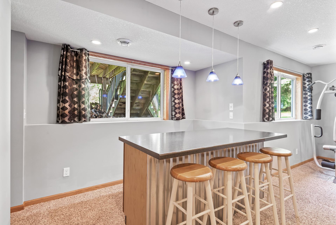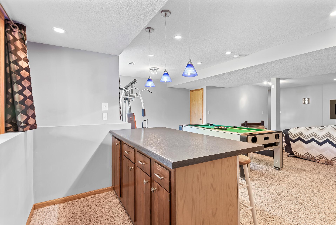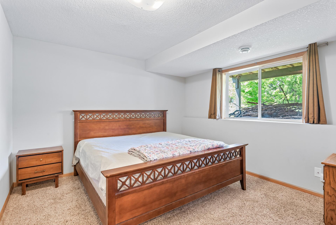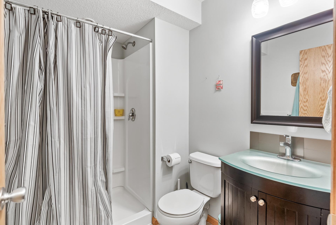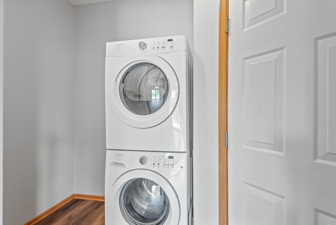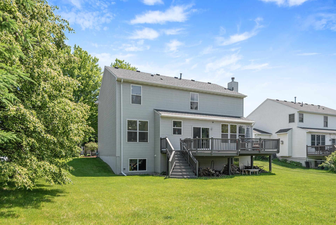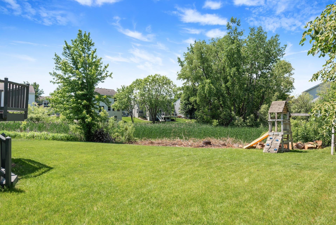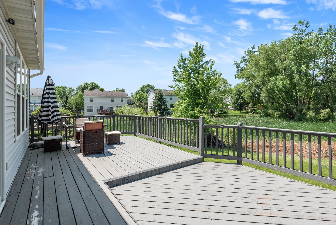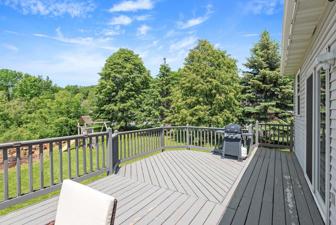2760 WAGNER DRIVE
2760 Wagner Drive, Chaska, 55318, MN
-
Property type : Single Family Residence
-
Zip code: 55318
-
Street: 2760 Wagner Drive
-
Street: 2760 Wagner Drive
Bathrooms: 4
Year: 1998
Listing Brokerage: Bridge Realty, LLC
FEATURES
- Range
- Refrigerator
- Washer
- Dryer
- Microwave
- Exhaust Fan
- Dishwasher
- Water Softener Owned
- Disposal
- Gas Water Heater
DETAILS
This Jewel rests on a gorgeous community’s quiet corner premium lot w/beautiful backyard. Meticulous and unparalleled in finishing. Open floor plan w/mature maple trees that turns your home into beautiful colors through windows based on the season and natural light flow in abundance. Custom designed Kitchen features fresh paint, soft close drawers, brand new chrome handles. Formal Dining Room features Custom coffee bar. Owner’s Suite features dual closets with organizers, private Bath includes dual Vanity, private lav. Beautiful must-see modernized lookout lower level with cozy Family Room, Contemporary style Fireplace, walk-up Bar, Billiard Table stays, Bedroom, Bathroom. Beautiful Deck. This home highlights with Ring Security System (Windows and Doors), Ring Door bell, Blink Security system, Alexa enables in all floors (Echo Show, Echo dot, Echo flex). Very close to Schools shopping malls, Playground and Restaurants. Don't wait! Make this beautiful home yours today.
INTERIOR
Bedrooms: 5
Fin ft² / Living Area: 3345 ft²
Below Ground Living: 1015ft²
Bathrooms: 4
Above Ground Living: 2330ft²
-
Basement Details: Finished, Drain Tiled, Sump Pump, Daylight/Lookout Windows, Concrete,
Appliances Included:
-
- Range
- Refrigerator
- Washer
- Dryer
- Microwave
- Exhaust Fan
- Dishwasher
- Water Softener Owned
- Disposal
- Gas Water Heater
EXTERIOR
Air Conditioning: Central Air
Garage Spaces: 2
Construction Materials: N/A
Foundation Size: 1015ft²
Unit Amenities:
-
- Patio
- Kitchen Window
- Hardwood Floors
- Ceiling Fan(s)
- Walk-In Closet
- Vaulted Ceiling(s)
- Local Area Network
- Washer/Dryer Hookup
- Security System
- In-Ground Sprinkler
- Panoramic View
- Cable
- Skylight
- Kitchen Center Island
- Master Bedroom Walk-In Closet
- French Doors
- Satelite Dish
Heating System:
-
- Forced Air
ROOMS
| Main | Size | ft² |
|---|---|---|
| Living Room | 11x11 | 121 ft² |
| Dining Room | 12x10 | 144 ft² |
| Family Room | 17x14 | 289 ft² |
| Kitchen | 16x15 | 256 ft² |
| Upper | Size | ft² |
|---|---|---|
| Bedroom 1 | 19x16 | 361 ft² |
| Bedroom 2 | 12x10 | 144 ft² |
| Bedroom 3 | 11x11 | 121 ft² |
| Bedroom 4 | 11x10 | 121 ft² |
| Lower | Size | ft² |
|---|---|---|
| Game Room | 19x11 | 361 ft² |
| Family Room | 17x16 | 289 ft² |
LOT
Acres: N/A
Lot Size Dim.: 80x118x87x143
Longitude: 44.826
Latitude: -93.5742
Zoning: Residential-Single Family
FINANCIAL & TAXES
Tax year: 2022
Tax annual amount: $5,117
MISCELLANEOUS
Fuel System: N/A
Sewer System: City Sewer/Connected
Water System: City Water/Connected
ADITIONAL INFORMATION
MLS#: NST6219190
Listing Brokerage: Bridge Realty, LLC

ID: 868187
Published: June 17, 2022
Last Update: June 17, 2022
Views: 93


