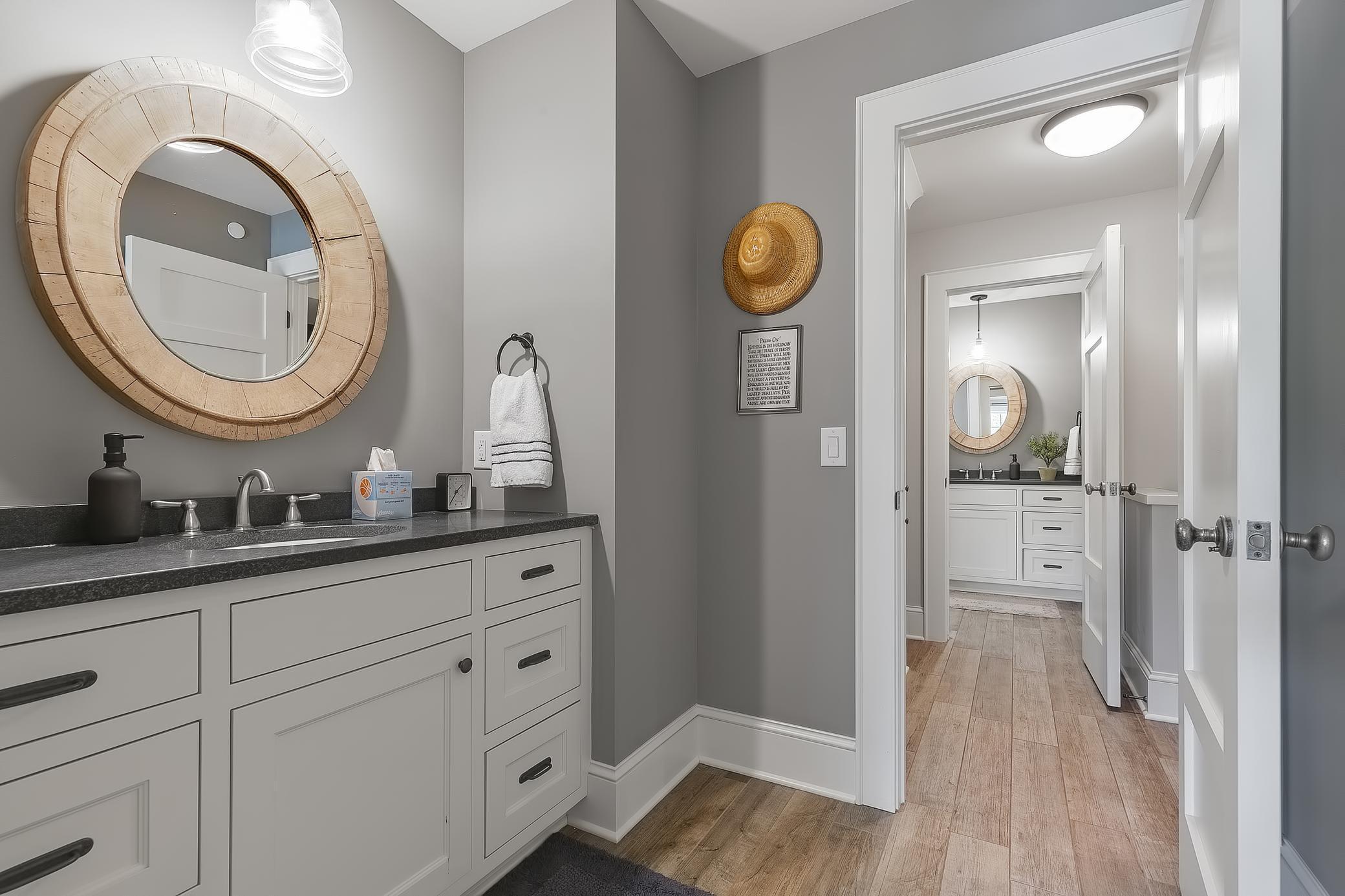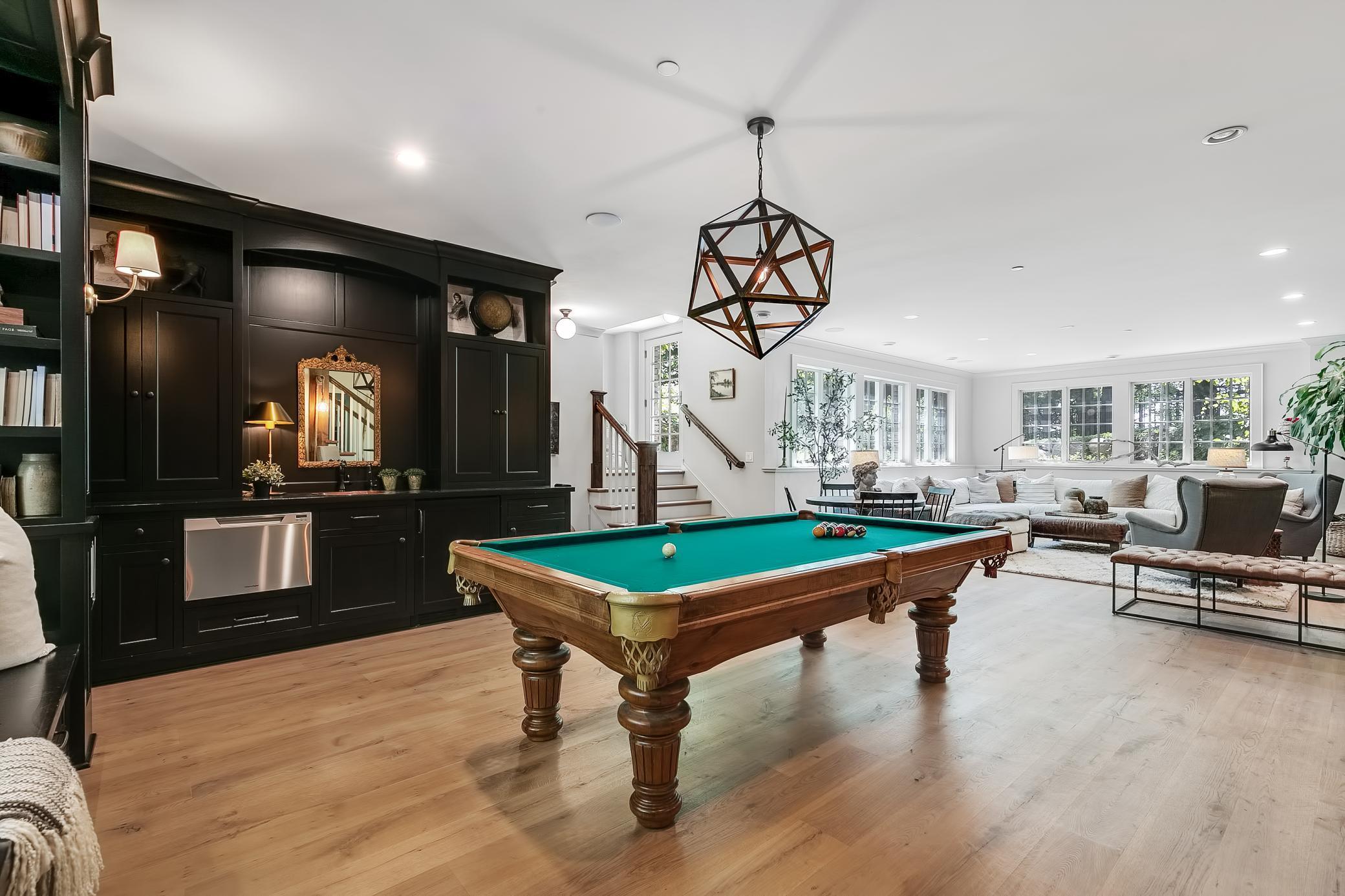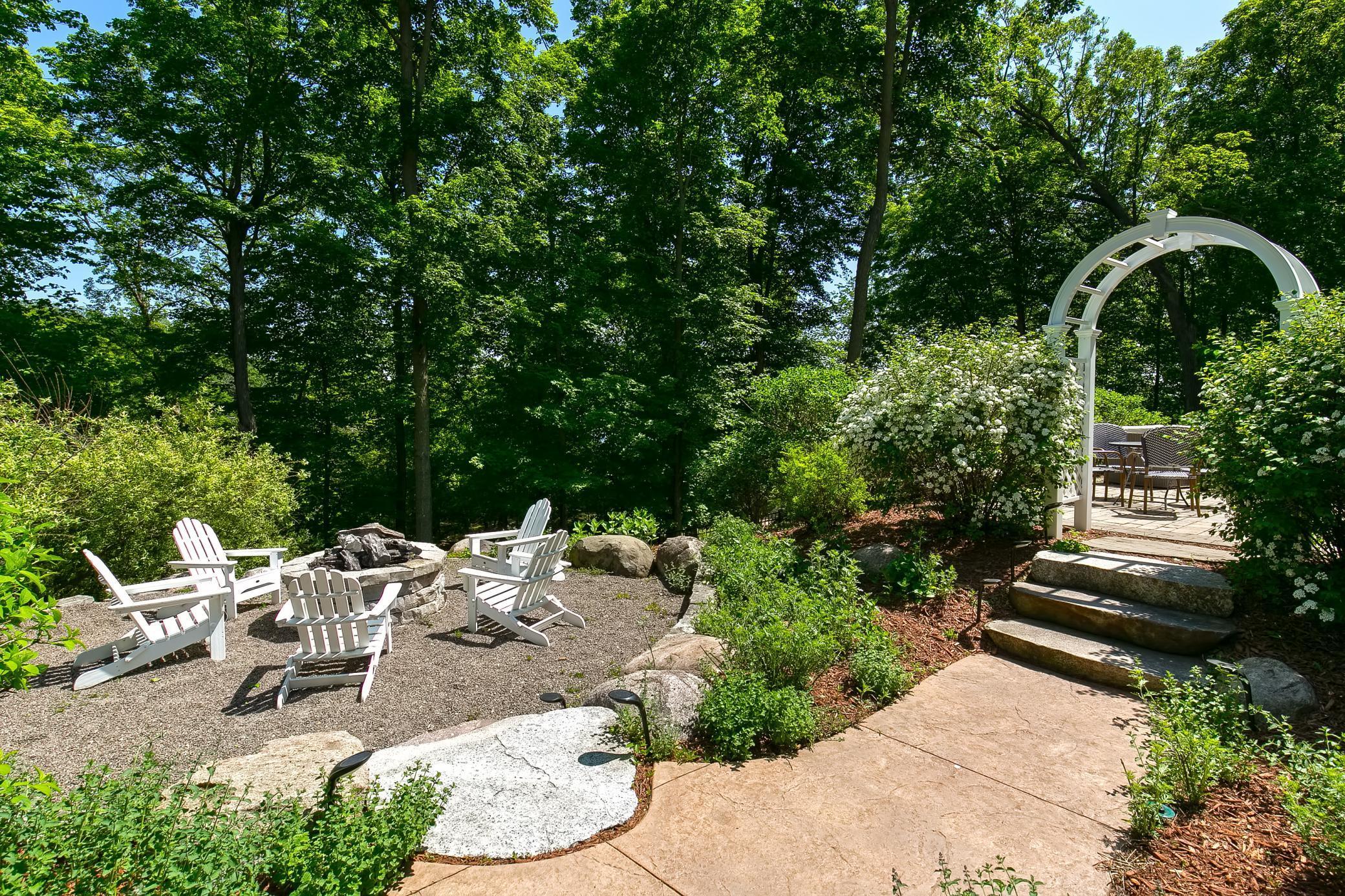27600 VIRGINIA COVE
27600 Virginia Cove, Excelsior (Shorewood), 55331, MN
-
Price: $3,495,000
-
Status type: For Sale
-
City: Excelsior (Shorewood)
-
Neighborhood: Lake Virginia Woods
Bedrooms: 5
Property Size :7365
-
Listing Agent: NST16633,NST44496
-
Property type : Single Family Residence
-
Zip code: 55331
-
Street: 27600 Virginia Cove
-
Street: 27600 Virginia Cove
Bathrooms: 7
Year: 2014
Listing Brokerage: Coldwell Banker Burnet
FEATURES
- Refrigerator
- Dryer
- Microwave
- Exhaust Fan
- Dishwasher
- Water Softener Owned
- Disposal
- Humidifier
- Air-To-Air Exchanger
- Water Filtration System
- Stainless Steel Appliances
DETAILS
Gorgeous custom-built home at the end of a quiet cul-de-sac overlooking Lake Virginia! Enjoy the east-coast influenced architecture and design, offering an open floorplan with light and bright spaces. Features include walls of windows overlooking the private setting, reclaimed hardwood details, large gourmet kitchen with prep pantry, and dining area with access to the patio creating the perfect blend of indoor and outdoor living. The upper-level offers a spacious primary suite with heated floors in the spa-like bath; junior suite; two guest bedrooms, laundry room and expansive bonus room! The walk-out lower level offers a family room, wet bar and billiards area with heated floors. Additional amenities: exercise room, area over the garage for storage/hockey shooting room; wine storage and four-car heated and drained garage. Breathtaking park-like setting with porches, patio, pool bonfire area! Sought-after Minnetonka schools!
INTERIOR
Bedrooms: 5
Fin ft² / Living Area: 7365 ft²
Below Ground Living: 1900ft²
Bathrooms: 7
Above Ground Living: 5465ft²
-
Basement Details: Drain Tiled, Finished, Full, Concrete, Storage Space, Sump Pump, Walkout,
Appliances Included:
-
- Refrigerator
- Dryer
- Microwave
- Exhaust Fan
- Dishwasher
- Water Softener Owned
- Disposal
- Humidifier
- Air-To-Air Exchanger
- Water Filtration System
- Stainless Steel Appliances
EXTERIOR
Air Conditioning: Central Air
Garage Spaces: 4
Construction Materials: N/A
Foundation Size: 2867ft²
Unit Amenities:
-
- Patio
- Hardwood Floors
- Walk-In Closet
- Vaulted Ceiling(s)
- Washer/Dryer Hookup
- Security System
- Exercise Room
- Kitchen Center Island
- Wet Bar
- Tile Floors
- Primary Bedroom Walk-In Closet
Heating System:
-
- Forced Air
ROOMS
| Main | Size | ft² |
|---|---|---|
| Great Room | 20 x 18 | 400 ft² |
| Kitchen | 23 x 20 | 529 ft² |
| Dining Room | 19 x 10 | 361 ft² |
| Office | 14 x 13 | 196 ft² |
| Den | 15 x 13 | 225 ft² |
| Upper | Size | ft² |
|---|---|---|
| Bedroom 1 | 16 x 16 | 256 ft² |
| Bedroom 2 | 16 x 13 | 256 ft² |
| Bedroom 3 | 14 x 13 | 196 ft² |
| Bedroom 4 | 14 x 13 | 196 ft² |
| Bonus Room | 15 x 14 | 225 ft² |
| Laundry | 9 x 5 | 81 ft² |
| Lower | Size | ft² |
|---|---|---|
| Bedroom 5 | 12 x 11 | 144 ft² |
| Family Room | 20 x 19 | 400 ft² |
| Billiard | 19 x 18 | 361 ft² |
| Athletic Court | 37 x 19 | 1369 ft² |
LOT
Acres: N/A
Lot Size Dim.: Irregular
Longitude: 44.8924
Latitude: -93.6305
Zoning: Residential-Single Family
FINANCIAL & TAXES
Tax year: 2023
Tax annual amount: $24,591
MISCELLANEOUS
Fuel System: N/A
Sewer System: City Sewer/Connected
Water System: City Water/Connected
ADITIONAL INFORMATION
MLS#: NST7230734
Listing Brokerage: Coldwell Banker Burnet

ID: 1997942
Published: June 06, 2023
Last Update: June 06, 2023
Views: 115
















































