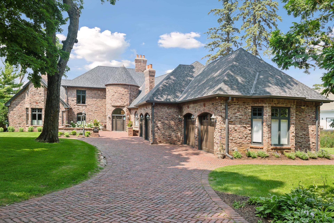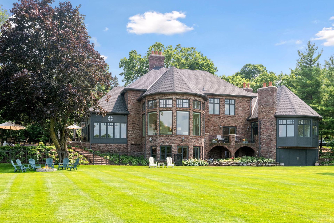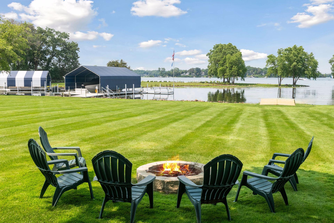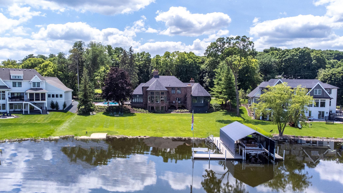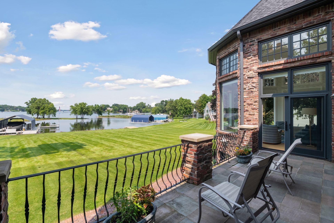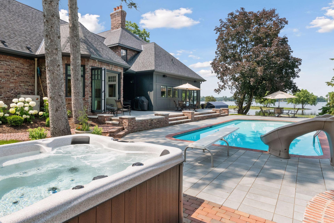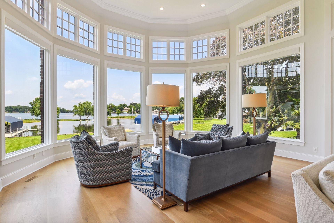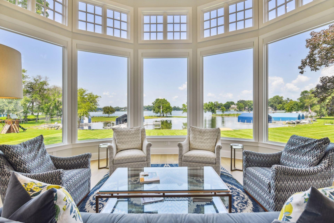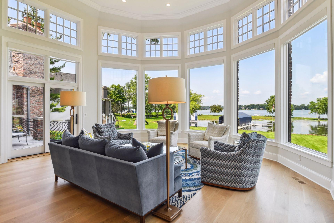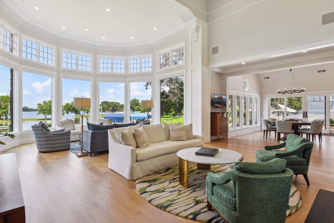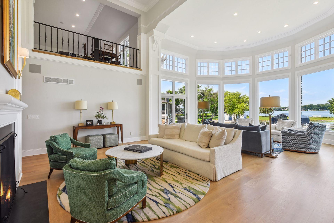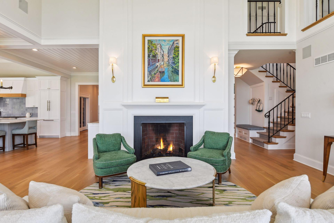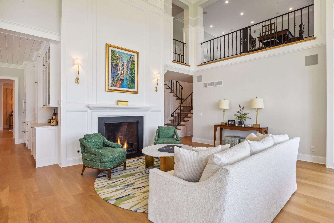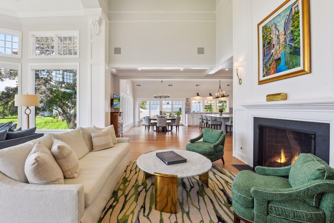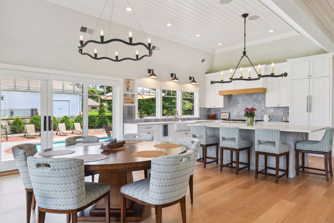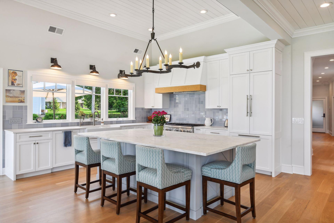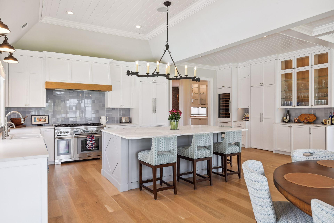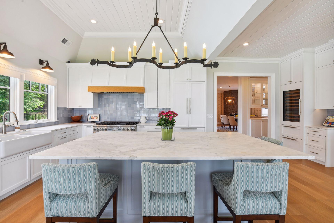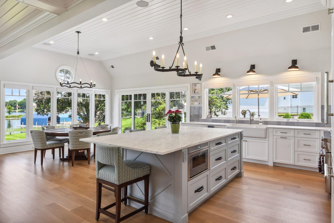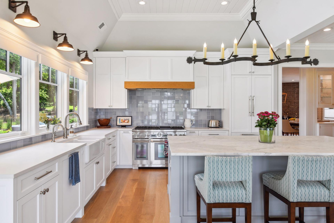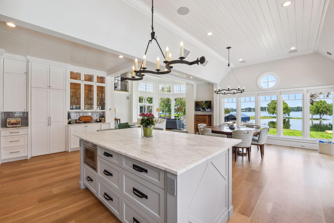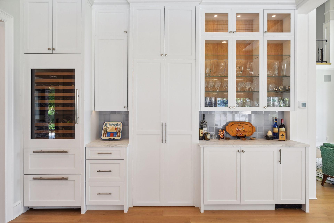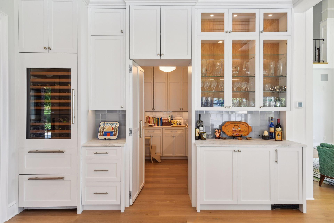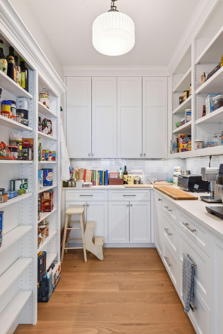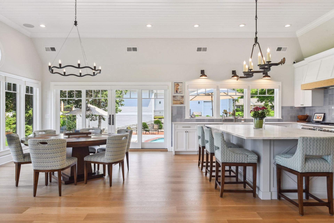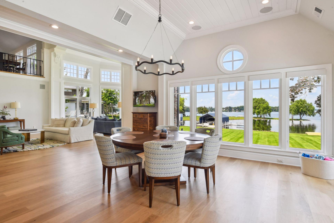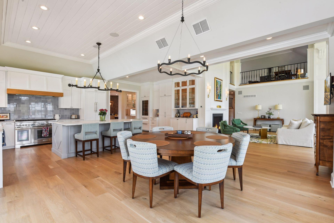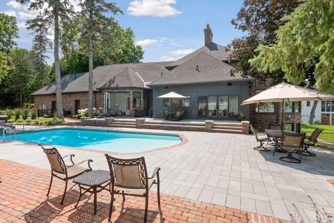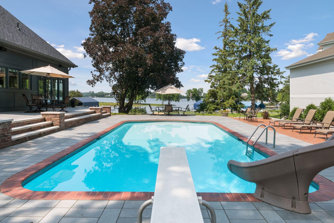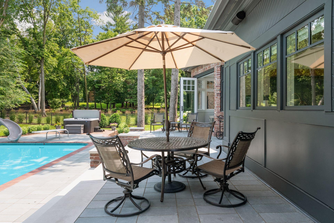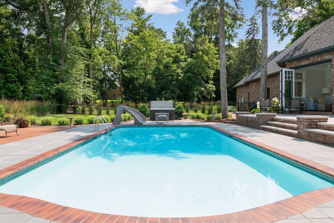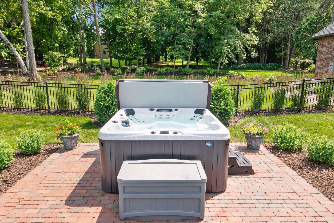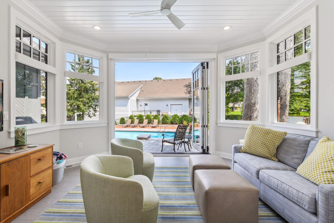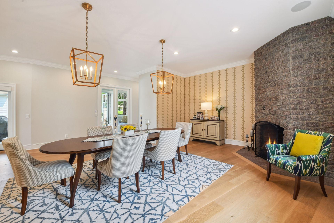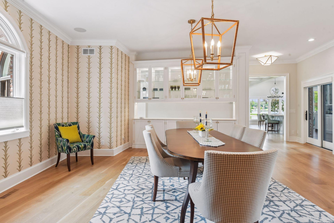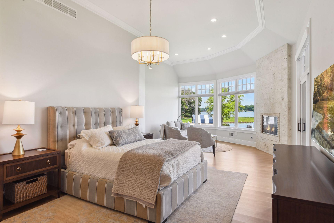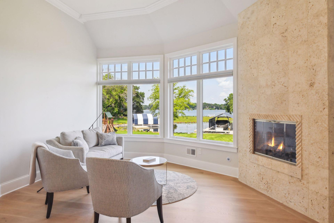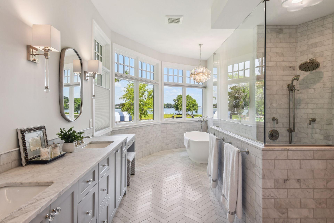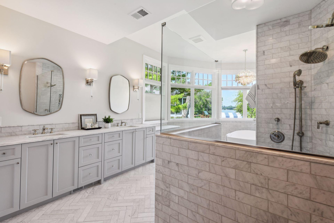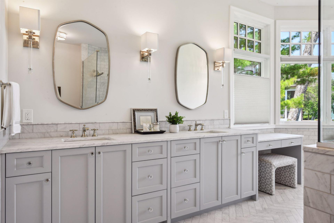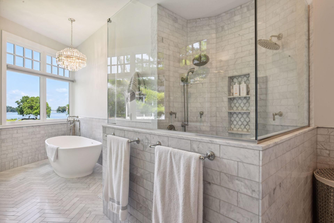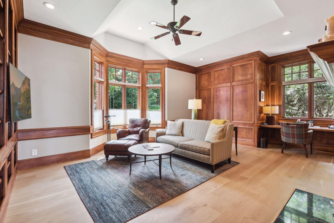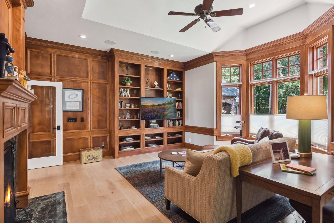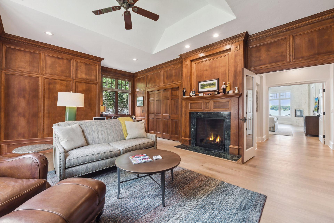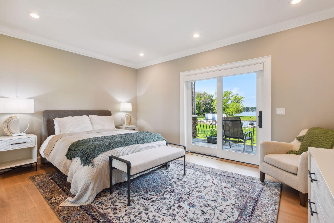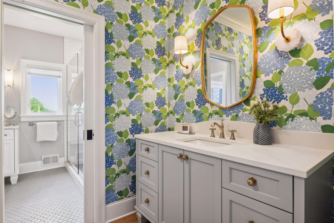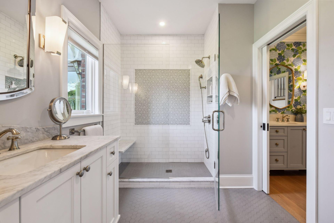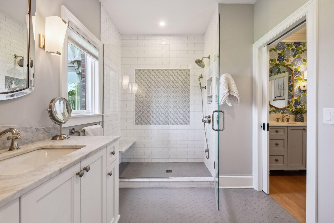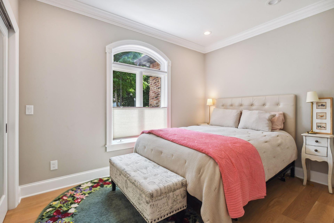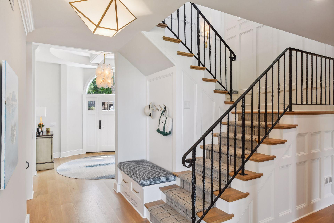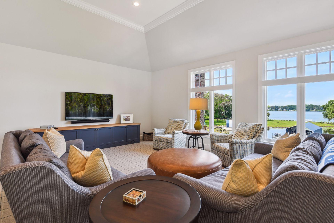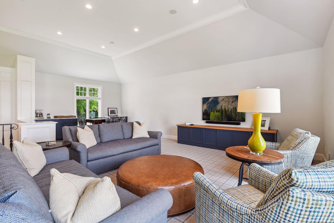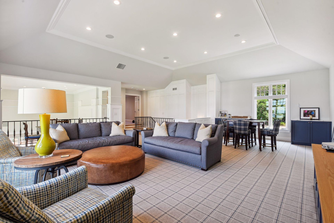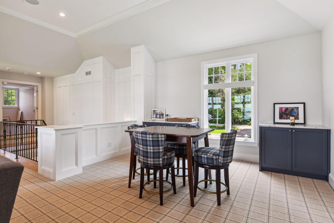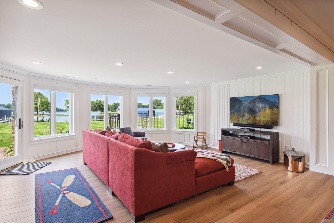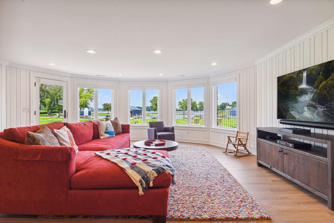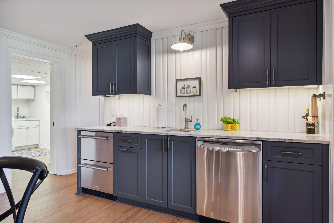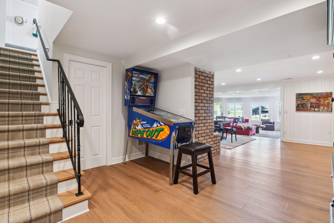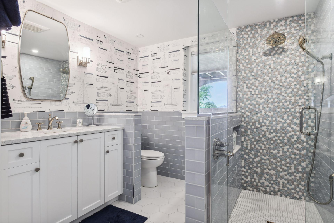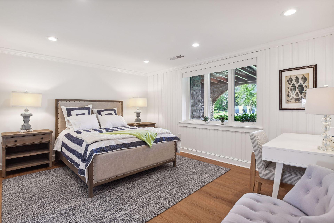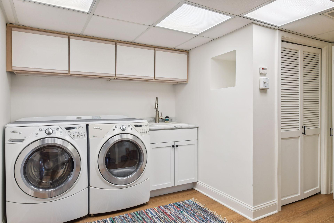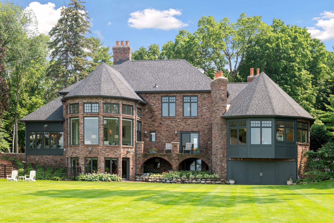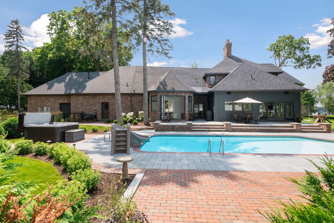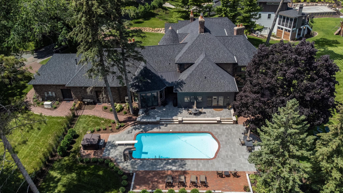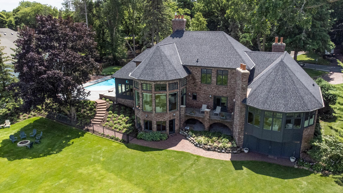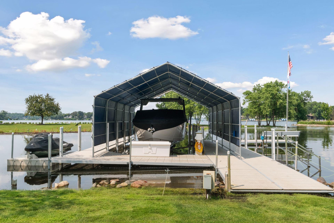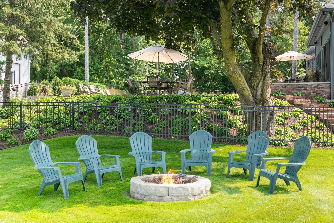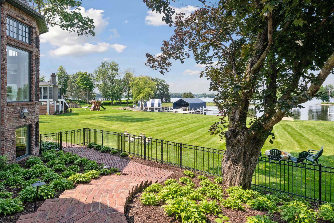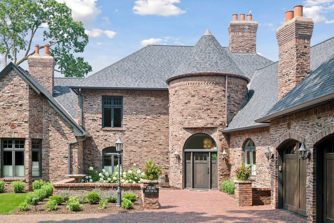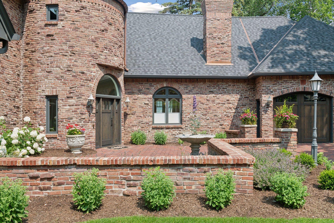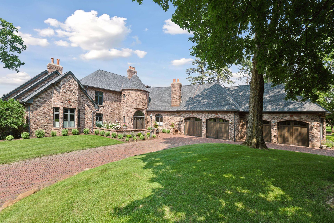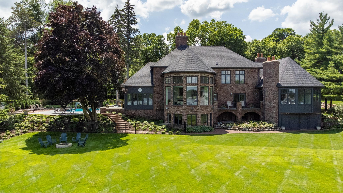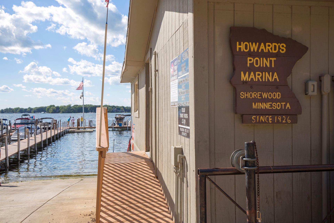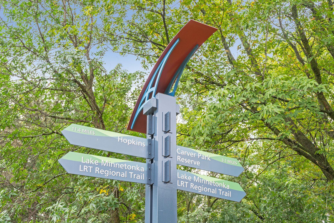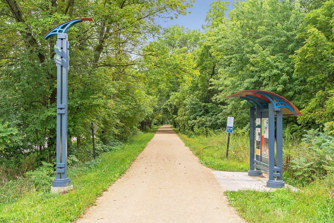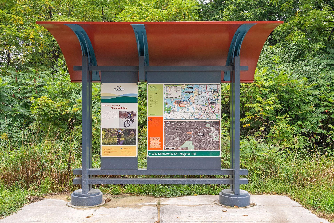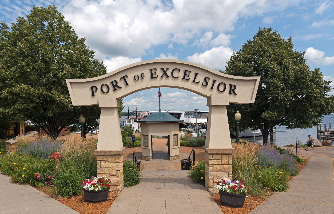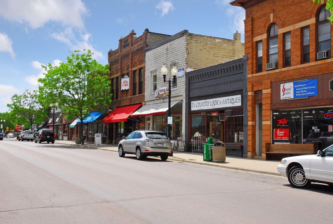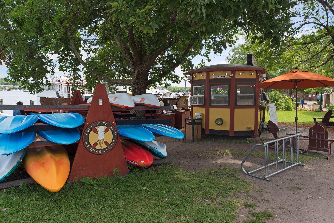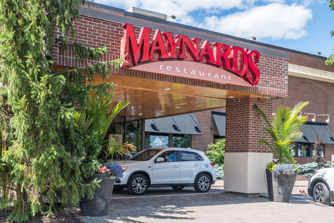27640 ISLAND VIEW ROAD
27640 Island View Road, Excelsior (Shorewood), 55331, MN
-
Price: $5,695,000
-
Status type: For Sale
-
City: Excelsior (Shorewood)
-
Neighborhood: Auditors Sub 367
Bedrooms: 4
Property Size :6990
-
Listing Agent: NST16633,NST44123
-
Property type : Single Family Residence
-
Zip code: 55331
-
Street: 27640 Island View Road
-
Street: 27640 Island View Road
Bathrooms: 5
Year: 1956
Listing Brokerage: Coldwell Banker Burnet
FEATURES
- Range
- Refrigerator
- Washer
- Dryer
- Microwave
- Exhaust Fan
- Dishwasher
- Water Softener Owned
- Disposal
- Freezer
- Cooktop
- Wall Oven
- Humidifier
- Air-To-Air Exchanger
- Central Vacuum
- Water Osmosis System
- Wine Cooler
DETAILS
Signature Lake Minnetonka home sited on over an acre of park-like lawn with 155’ of level lakeshore. Completely renovated top to bottom and turn-key condition inside and out, this home offers endless amenities with large spaces perfect for gathering family and friends. Open concept with main floor living and lake views from nearly every room. Exceptional entertaining spaces on all levels including great room with wall of glass overlooking lawn and lake. Gourmet kitchen features a hidden pantry with additional support. Resort-style pool and patio with adjacent sunroom provides the ultimate relaxation spot. Main level primary suite with fireplace, walk-in closet with laundry, stunning luxury bath and lakeside balcony. Upper-level features amusement room, exercise room, hidden playroom, and storage. Walk-out lower level features family/game room with wet bar, fourth bedroom with adjacent bath and laundry room. Additional lakeside garage/storage provides plenty of room for all the toys. Quiet Howard’s Point location close to downtown Excelsior and LRT bike trail. Award-winning Minnetonka Schools.
INTERIOR
Bedrooms: 4
Fin ft² / Living Area: 6990 ft²
Below Ground Living: 1399ft²
Bathrooms: 5
Above Ground Living: 5591ft²
-
Basement Details: Finished, Full, Walkout,
Appliances Included:
-
- Range
- Refrigerator
- Washer
- Dryer
- Microwave
- Exhaust Fan
- Dishwasher
- Water Softener Owned
- Disposal
- Freezer
- Cooktop
- Wall Oven
- Humidifier
- Air-To-Air Exchanger
- Central Vacuum
- Water Osmosis System
- Wine Cooler
EXTERIOR
Air Conditioning: Central Air
Garage Spaces: 4
Construction Materials: N/A
Foundation Size: 4711ft²
Unit Amenities:
-
- Patio
- Kitchen Window
- Natural Woodwork
- Hardwood Floors
- Ceiling Fan(s)
- Walk-In Closet
- Vaulted Ceiling(s)
- Dock
- Security System
- In-Ground Sprinkler
- Exercise Room
- Hot Tub
- Sauna
- Kitchen Center Island
- French Doors
- Wet Bar
- Tile Floors
- Main Floor Primary Bedroom
- Primary Bedroom Walk-In Closet
Heating System:
-
- Forced Air
- Radiant Floor
ROOMS
| Main | Size | ft² |
|---|---|---|
| Great Room | 20 x 17 | 400 ft² |
| Kitchen | 43 x 27 | 1849 ft² |
| Dining Room | 23 x 28 | 529 ft² |
| Sun Room | 11 x 15 | 121 ft² |
| Bedroom 1 | 15 x 30 | 225 ft² |
| Bedroom 2 | 16 x 14 | 256 ft² |
| Bedroom 3 | 12 x 8 | 144 ft² |
| Den | 22 x 19 | 484 ft² |
| Mud Room | 7 x 10 | 49 ft² |
| Lower | Size | ft² |
|---|---|---|
| Bedroom 4 | 16 x 12 | 256 ft² |
| Family Room | 20 x 18 | 400 ft² |
| Game Room | 33 x 26 | 1089 ft² |
| Upper | Size | ft² |
|---|---|---|
| Amusement Room | 26 x 27 | 676 ft² |
| Exercise Room | 19 x 9 | 361 ft² |
LOT
Acres: N/A
Lot Size Dim.: 155x302x223x227
Longitude: 44.9033
Latitude: -93.6304
Zoning: Residential-Single Family
FINANCIAL & TAXES
Tax year: 2024
Tax annual amount: $45,449
MISCELLANEOUS
Fuel System: N/A
Sewer System: City Sewer/Connected
Water System: Well
ADITIONAL INFORMATION
MLS#: NST7622147
Listing Brokerage: Coldwell Banker Burnet

ID: 3166069
Published: December 31, 1969
Last Update: July 19, 2024
Views: 62


