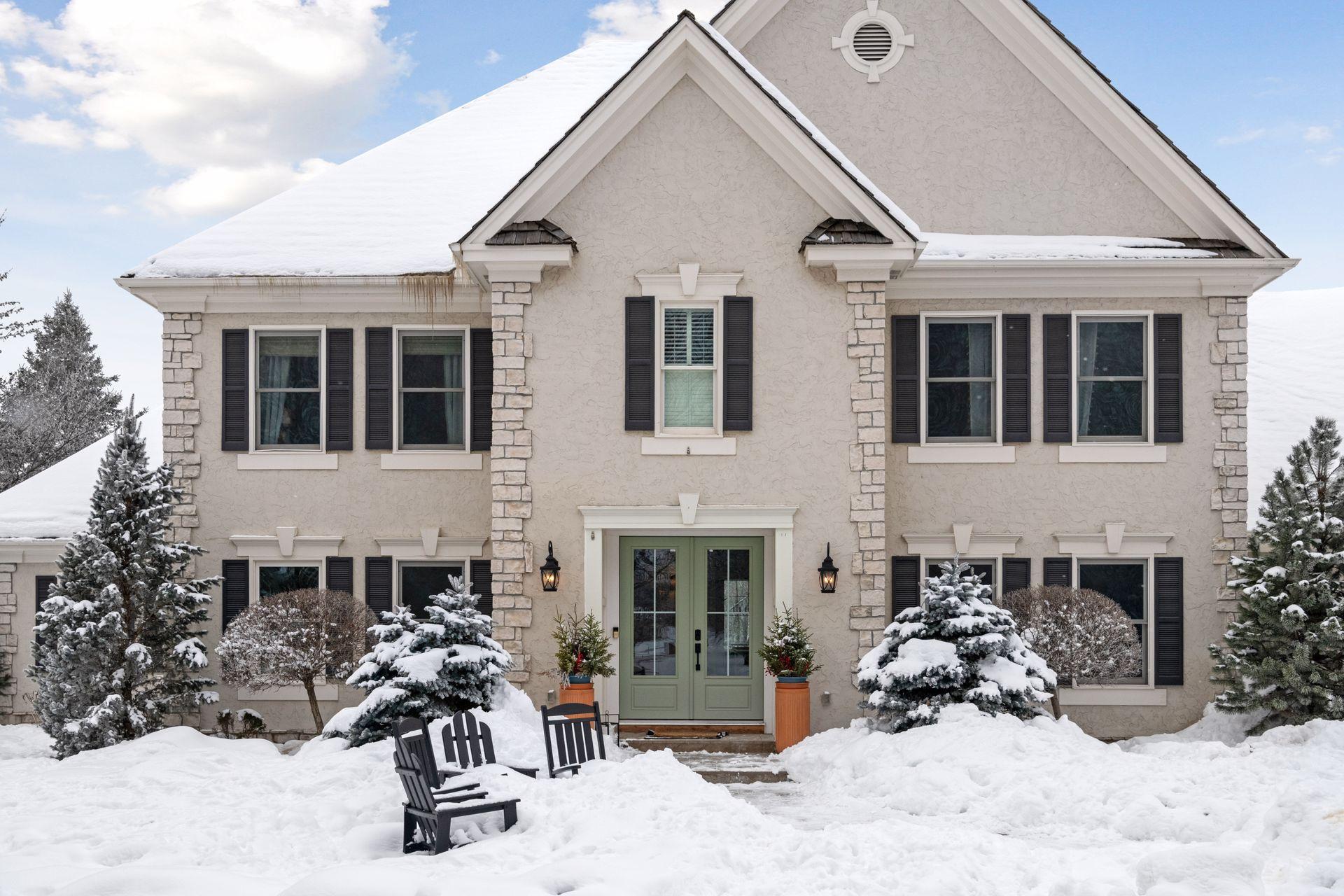2765 CAPRIOLE DRIVE
2765 Capriole Drive, Medina, 55340, MN
-
Price: $1,650,000
-
Status type: For Sale
-
City: Medina
-
Neighborhood: Tuckborough Farm 5th Add
Bedrooms: 6
Property Size :5715
-
Listing Agent: NST16633,NST106240
-
Property type : Single Family Residence
-
Zip code: 55340
-
Street: 2765 Capriole Drive
-
Street: 2765 Capriole Drive
Bathrooms: 6
Year: 1994
Listing Brokerage: Coldwell Banker Burnet
FEATURES
- Range
- Refrigerator
- Washer
- Dryer
- Microwave
- Exhaust Fan
- Dishwasher
- Water Softener Owned
- Disposal
- Cooktop
- Other
- Humidifier
- Air-To-Air Exchanger
- Central Vacuum
- Gas Water Heater
- Wine Cooler
DETAILS
Premier Home in Orono schools with a main floor extensive remodel, set on 3.5 beautiful acres, rarely available. Stunning remodel is must see with all the details & Café white appliance pkg. Easy & open entertaining, phantom screened lower patio, maintenance free deck & the private yard. This 6bd/6ba home has the perfect layout, island for 4, a piano family room, built in dinette & natural light. The upper level has primary suite with new soaking tub, a bedroom with own full bath and 2 bedrooms & another full bath. The lower level has an exercise room, wet bar, large family room, 2 bedrooms, storage, rec room & 3/4 bath. Imagine the parties in the large porch with gas fireplace & tv. A private property feels like 5+acres (space for a POOL+) within a neighborhood for events, 3 min to hwy 55, shops, dining, hours of trails, in Award Winning A+ Orono schools. Extended 3 Car Heated Garage or add more. When you drive up you'll know this is home. Can close April/May for schools.
INTERIOR
Bedrooms: 6
Fin ft² / Living Area: 5715 ft²
Below Ground Living: 1885ft²
Bathrooms: 6
Above Ground Living: 3830ft²
-
Basement Details: Block, Drain Tiled, Egress Window(s), Finished, Full, Storage Space, Sump Pump, Walkout,
Appliances Included:
-
- Range
- Refrigerator
- Washer
- Dryer
- Microwave
- Exhaust Fan
- Dishwasher
- Water Softener Owned
- Disposal
- Cooktop
- Other
- Humidifier
- Air-To-Air Exchanger
- Central Vacuum
- Gas Water Heater
- Wine Cooler
EXTERIOR
Air Conditioning: Central Air,Zoned
Garage Spaces: 3
Construction Materials: N/A
Foundation Size: 1885ft²
Unit Amenities:
-
- Patio
- Kitchen Window
- Deck
- Porch
- Natural Woodwork
- Hardwood Floors
- Ceiling Fan(s)
- Walk-In Closet
- Vaulted Ceiling(s)
- In-Ground Sprinkler
- Exercise Room
- Paneled Doors
- Panoramic View
- Tennis Court
- Kitchen Center Island
- French Doors
- Wet Bar
- Tile Floors
- Primary Bedroom Walk-In Closet
Heating System:
-
- Forced Air
- Fireplace(s)
- Zoned
ROOMS
| Main | Size | ft² |
|---|---|---|
| Living Room | 15x16 | 225 ft² |
| Dining Room | 14x14 | 196 ft² |
| Family Room | 17x20 | 289 ft² |
| Kitchen | 17x24 | 289 ft² |
| Office | n/a | 0 ft² |
| Upper | Size | ft² |
|---|---|---|
| Bedroom 1 | 14x22 | 196 ft² |
| Bedroom 2 | 13x14 | 169 ft² |
| Bedroom 3 | 12x15 | 144 ft² |
| Bedroom 4 | 14x14 | 196 ft² |
| Lower | Size | ft² |
|---|---|---|
| Bedroom 5 | 14x16 | 196 ft² |
| Exercise Room | n/a | 0 ft² |
| Family Room | 16x31 | 256 ft² |
| Bedroom 6 | 17x17 | 289 ft² |
LOT
Acres: N/A
Lot Size Dim.: 230x668x230x654
Longitude: 45.0271
Latitude: -93.5434
Zoning: Residential-Single Family
FINANCIAL & TAXES
Tax year: 2022
Tax annual amount: $14,703
MISCELLANEOUS
Fuel System: N/A
Sewer System: Mound Septic,Private Sewer,Septic System Compliant - Yes
Water System: Well
ADITIONAL INFORMATION
MLS#: NST7189583
Listing Brokerage: Coldwell Banker Burnet

ID: 1681907
Published: December 31, 1969
Last Update: January 27, 2023
Views: 70














































































