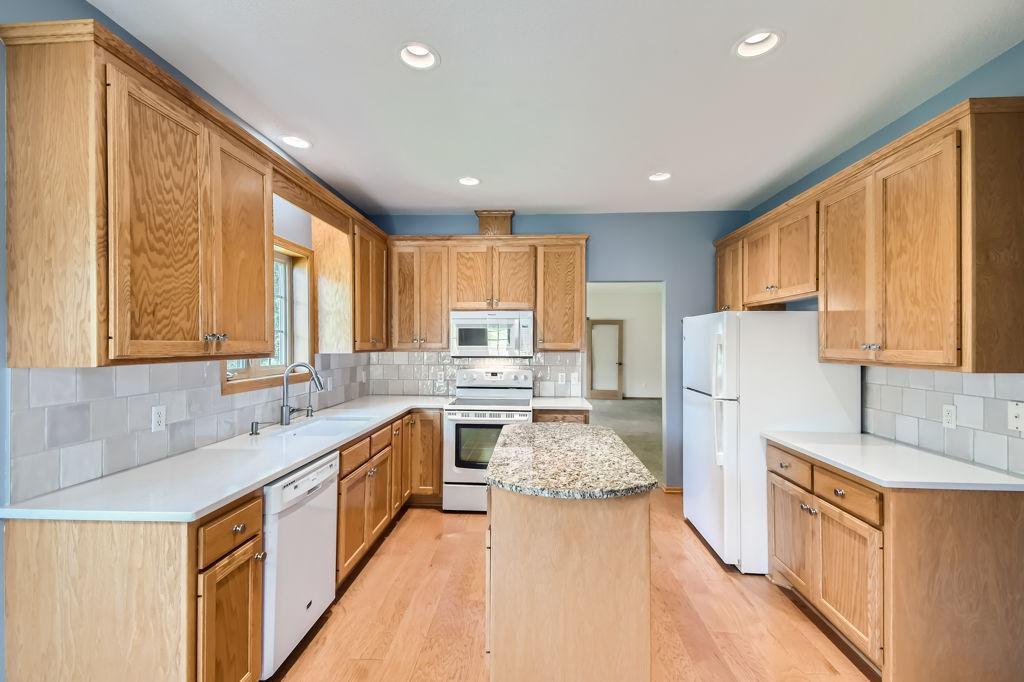2772 PARK VIEW COURT
2772 Park View Court, Little Canada, 55117, MN
-
Price: $400,000
-
Status type: For Sale
-
City: Little Canada
-
Neighborhood: Pk View Court Cic No398 Twhms
Bedrooms: 3
Property Size :2377
-
Listing Agent: NST16444,NST104016
-
Property type : Townhouse Side x Side
-
Zip code: 55117
-
Street: 2772 Park View Court
-
Street: 2772 Park View Court
Bathrooms: 3
Year: 2001
Listing Brokerage: Edina Realty, Inc.
FEATURES
- Range
- Refrigerator
- Washer
- Dryer
- Microwave
- Exhaust Fan
- Dishwasher
- Disposal
- Air-To-Air Exchanger
- Water Filtration System
- Gas Water Heater
DETAILS
One level living at its finest PLUS a finished walk-out basement! Updated kitchen includes a breakfast nook. Large dining room & living room with French doors that open up to a big 4 season porch sunroom for all your plants! Two bedrooms & two bathrooms on the main floor. Large primary bedroom includes private bathroom ensuite with separate tub & shower plus a walk-in closet! Main floor laundry & mud room! The basement features a BIG amusement room with a sliding glass door that walks out to the patio & backyard! Cozy up & relax in front of the gas fireplace! Large 3rd bedroom & 3rd bathroom in basement! HUGE unfinished storage area can be finished for additional equity & used for whatever you imagine!
INTERIOR
Bedrooms: 3
Fin ft² / Living Area: 2377 ft²
Below Ground Living: 750ft²
Bathrooms: 3
Above Ground Living: 1627ft²
-
Basement Details: Block, Drain Tiled, Egress Window(s), Finished, Full, Storage Space, Sump Pump, Walkout,
Appliances Included:
-
- Range
- Refrigerator
- Washer
- Dryer
- Microwave
- Exhaust Fan
- Dishwasher
- Disposal
- Air-To-Air Exchanger
- Water Filtration System
- Gas Water Heater
EXTERIOR
Air Conditioning: Central Air
Garage Spaces: 2
Construction Materials: N/A
Foundation Size: 1472ft²
Unit Amenities:
-
- Patio
- Kitchen Window
- Natural Woodwork
- Hardwood Floors
- Sun Room
- Ceiling Fan(s)
- Walk-In Closet
- Vaulted Ceiling(s)
- Washer/Dryer Hookup
- Security System
- In-Ground Sprinkler
- Cable
- Kitchen Center Island
- French Doors
- Satelite Dish
- Main Floor Primary Bedroom
- Primary Bedroom Walk-In Closet
Heating System:
-
- Forced Air
- Fireplace(s)
ROOMS
| Main | Size | ft² |
|---|---|---|
| Kitchen | 18x12 | 324 ft² |
| Dining Room | 18x10 | 324 ft² |
| Living Room | 16x13 | 256 ft² |
| Sun Room | 14x12 | 196 ft² |
| Laundry | 7x11 | 49 ft² |
| Bedroom 1 | 15x12 | 225 ft² |
| Bedroom 2 | 11x12 | 121 ft² |
| Lower | Size | ft² |
|---|---|---|
| Bedroom 3 | 14x12 | 196 ft² |
| Amusement Room | 25x16 | 625 ft² |
| Storage | 30x20 | 900 ft² |
| Patio | 11x12 | 121 ft² |
LOT
Acres: N/A
Lot Size Dim.: 89x39
Longitude: 45.0255
Latitude: -93.0954
Zoning: Residential-Single Family
FINANCIAL & TAXES
Tax year: 2024
Tax annual amount: $5,256
MISCELLANEOUS
Fuel System: N/A
Sewer System: City Sewer/Connected
Water System: City Water/Connected
ADITIONAL INFORMATION
MLS#: NST7581483
Listing Brokerage: Edina Realty, Inc.

ID: 3235331
Published: August 02, 2024
Last Update: August 02, 2024
Views: 48






