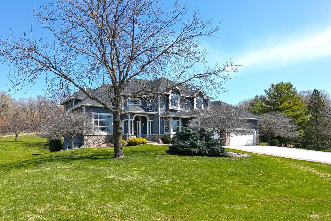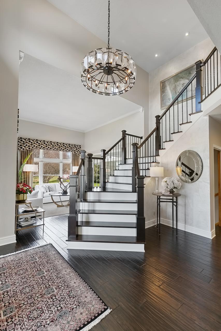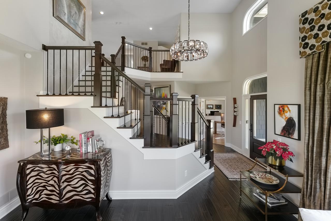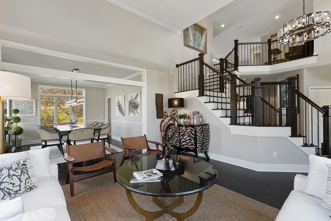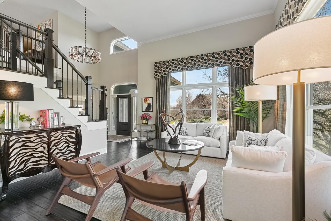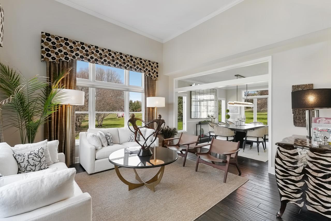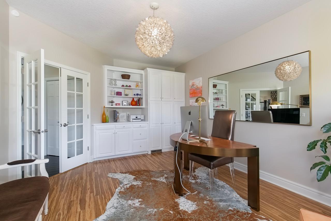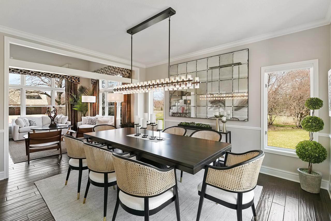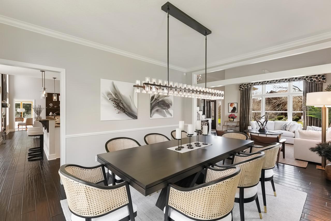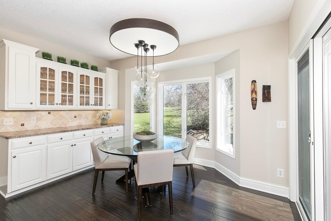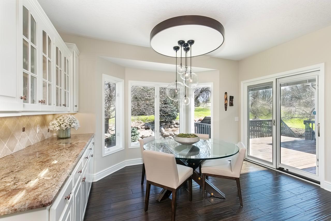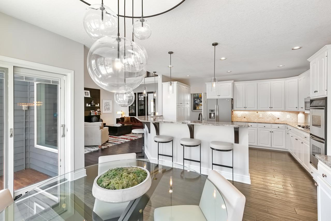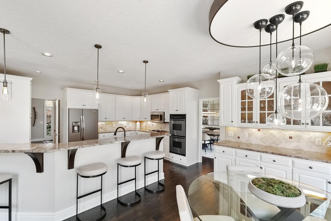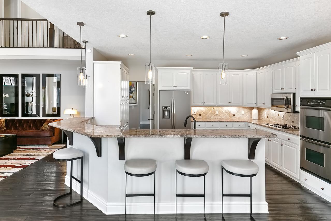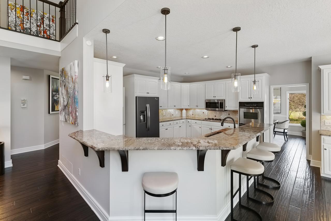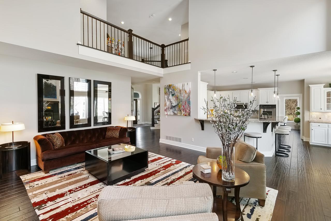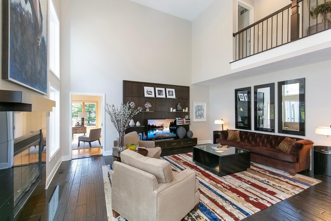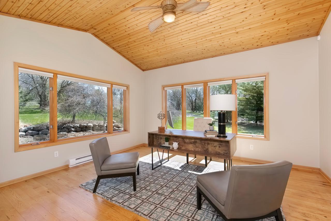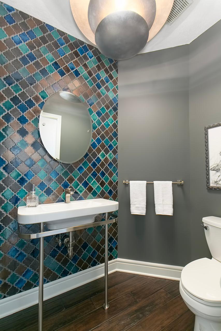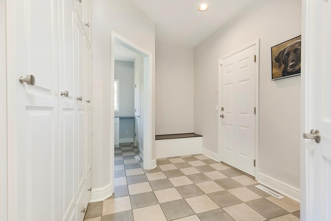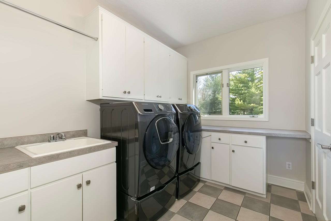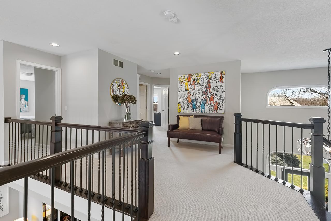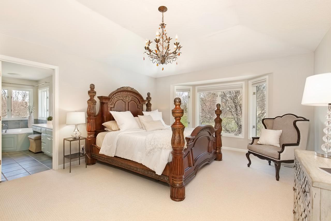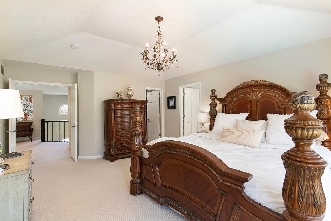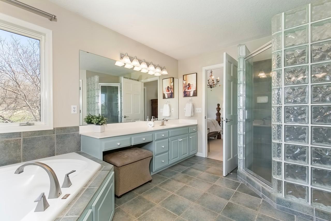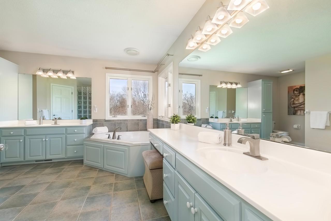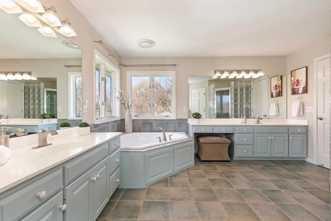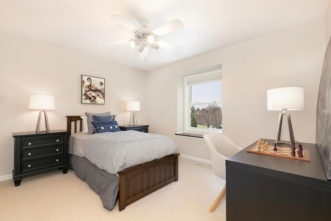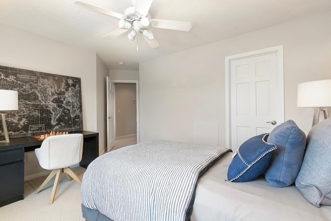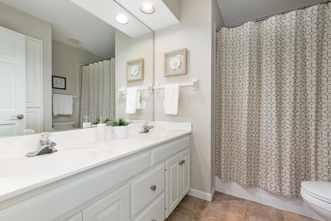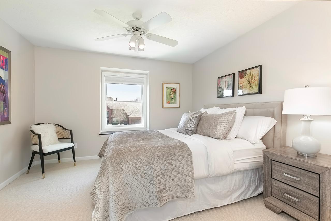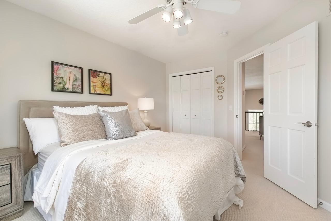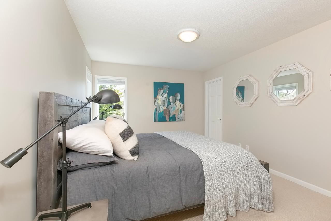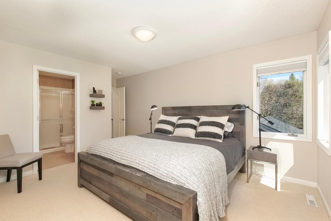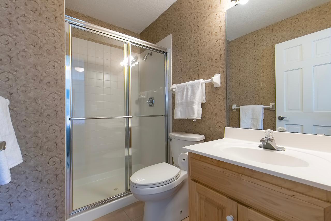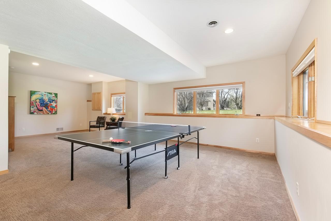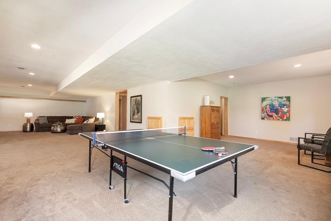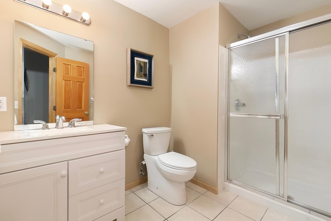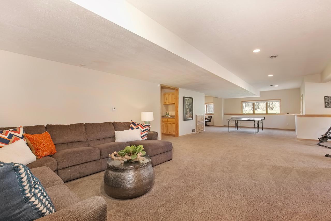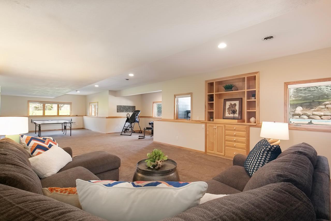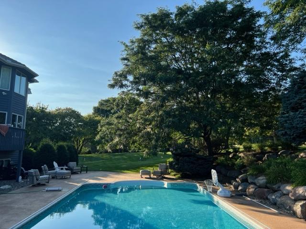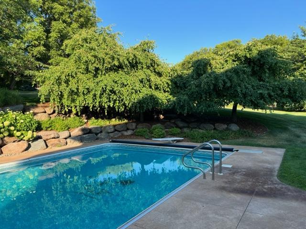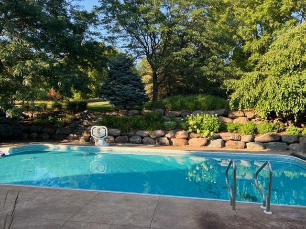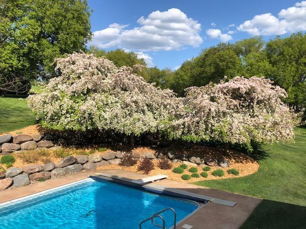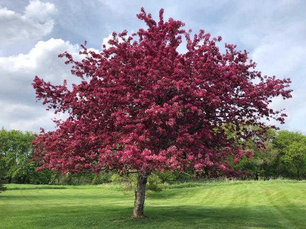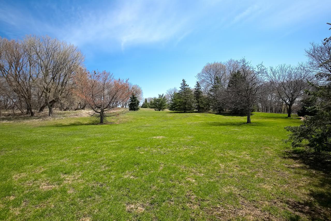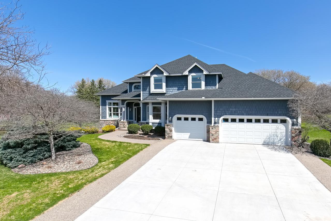2780 COUNTRYSIDE DRIVE
2780 Countryside Drive, Long Lake (Orono), 55356, MN
-
Price: $1,195,000
-
Status type: For Sale
-
City: Long Lake (Orono)
-
Neighborhood: Old Crystal Bay Road Add
Bedrooms: 4
Property Size :5292
-
Listing Agent: NST16633,NST38749
-
Property type : Single Family Residence
-
Zip code: 55356
-
Street: 2780 Countryside Drive
-
Street: 2780 Countryside Drive
Bathrooms: 5
Year: 1995
Listing Brokerage: Coldwell Banker Burnet
FEATURES
- Range
- Refrigerator
- Washer
- Dryer
- Microwave
- Dishwasher
- Water Softener Owned
- Disposal
- Freezer
- Cooktop
- Wall Oven
- Humidifier
- Iron Filter
- Water Filtration System
- Double Oven
DETAILS
In the heart of Orono sits a quiet neighborhood a "pedal away" from a park with walking trails and prairie views. Presented on 2.9 acres, this property is perfected by an in ground pool, entertainment/patio space and plenty of yard for picnics, privacy, or all types of social gatherings. The two story, 4 bed/5 bath home is complete with a sun room, office space, large recreational/exercise areas and much more. Among the many upgrades included are a new roof, new driveway and impressive Restoration Hardware lighting throughout. Add a very short drive to Orono Schools and this home defines Orono living at its best. - we look forward to telling you more.
INTERIOR
Bedrooms: 4
Fin ft² / Living Area: 5292 ft²
Below Ground Living: 1405ft²
Bathrooms: 5
Above Ground Living: 3887ft²
-
Basement Details: Block, Finished,
Appliances Included:
-
- Range
- Refrigerator
- Washer
- Dryer
- Microwave
- Dishwasher
- Water Softener Owned
- Disposal
- Freezer
- Cooktop
- Wall Oven
- Humidifier
- Iron Filter
- Water Filtration System
- Double Oven
EXTERIOR
Air Conditioning: Central Air
Garage Spaces: 3
Construction Materials: N/A
Foundation Size: 1983ft²
Unit Amenities:
-
- Patio
- Kitchen Window
- Deck
- Natural Woodwork
- Hardwood Floors
- Walk-In Closet
- Washer/Dryer Hookup
- Security System
- In-Ground Sprinkler
- Exercise Room
- Kitchen Center Island
- French Doors
- Wet Bar
- Tile Floors
- Primary Bedroom Walk-In Closet
Heating System:
-
- Forced Air
ROOMS
| Main | Size | ft² |
|---|---|---|
| Dining Room | 12x14 | 144 ft² |
| Living Room | 14x14 | 196 ft² |
| Kitchen | 17x15 | 289 ft² |
| Informal Dining Room | 17x13 | 289 ft² |
| Family Room | 17x18 | 289 ft² |
| Office | 12x16 | 144 ft² |
| Sun Room | 17x14 | 289 ft² |
| Laundry | 12x7 | 144 ft² |
| Upper | Size | ft² |
|---|---|---|
| Bedroom 1 | 15x19 | 225 ft² |
| Primary Bathroom | 14x14 | 196 ft² |
| Bedroom 2 | 18x11 | 324 ft² |
| Bedroom 3 | 13x14 | 169 ft² |
| Bedroom 4 | 13x11 | 169 ft² |
| Lower | Size | ft² |
|---|---|---|
| Game Room | 13x29 | 169 ft² |
| Amusement Room | 32x22 | 1024 ft² |
| Storage | 25x13 | 625 ft² |
| Storage | 12x14 | 144 ft² |
LOT
Acres: N/A
Lot Size Dim.: 170x397x220x662
Longitude: 44.9777
Latitude: -93.5924
Zoning: Residential-Single Family
FINANCIAL & TAXES
Tax year: 2023
Tax annual amount: $9,010
MISCELLANEOUS
Fuel System: N/A
Sewer System: Septic System Compliant - Yes
Water System: Private
ADITIONAL INFORMATION
MLS#: NST7210351
Listing Brokerage: Coldwell Banker Burnet

ID: 1885175
Published: April 28, 2023
Last Update: April 28, 2023
Views: 127


