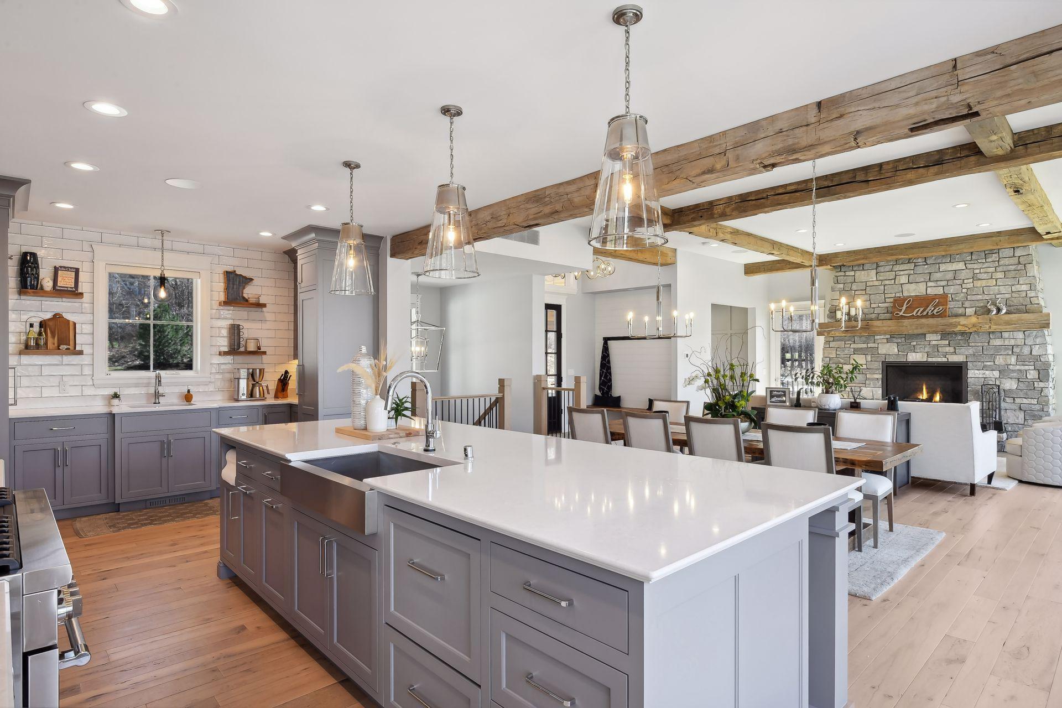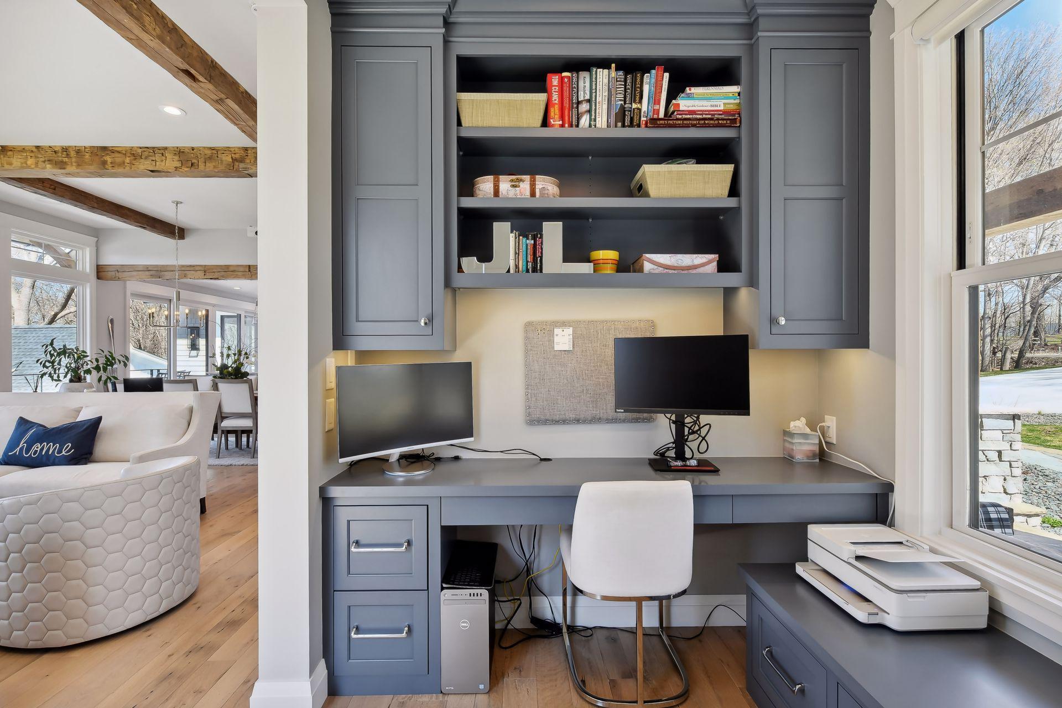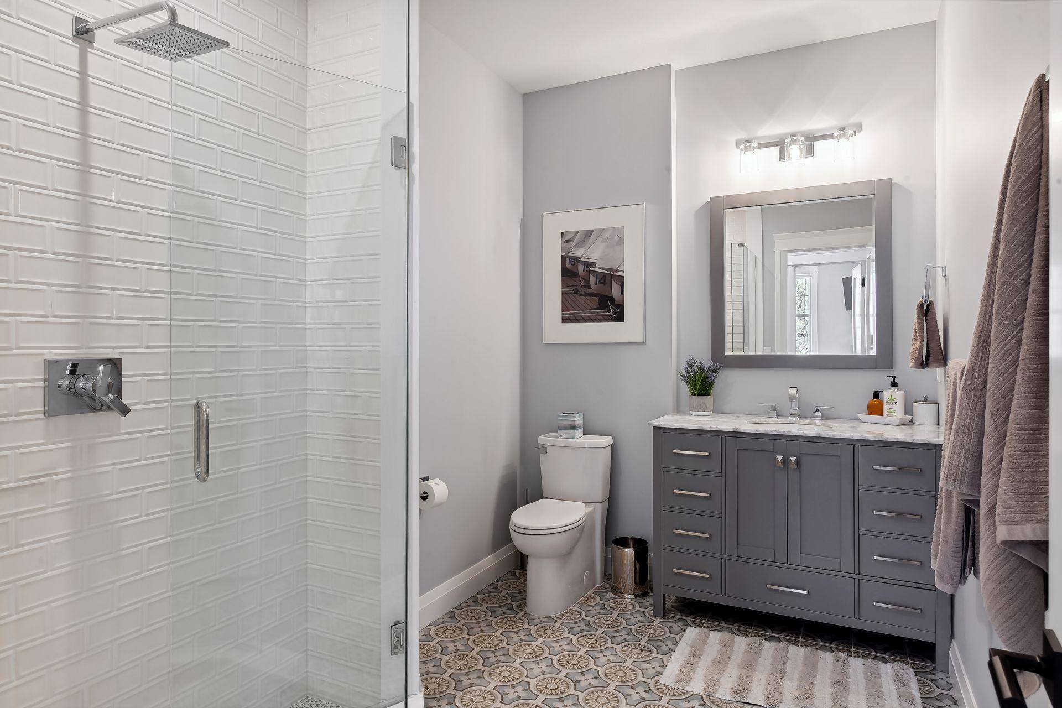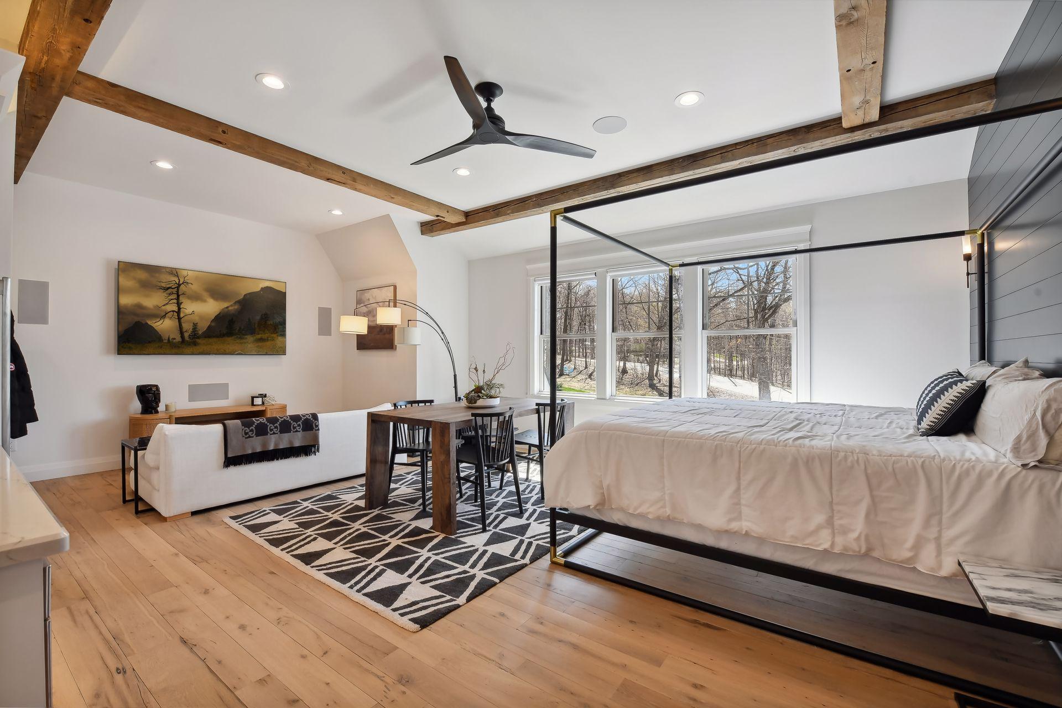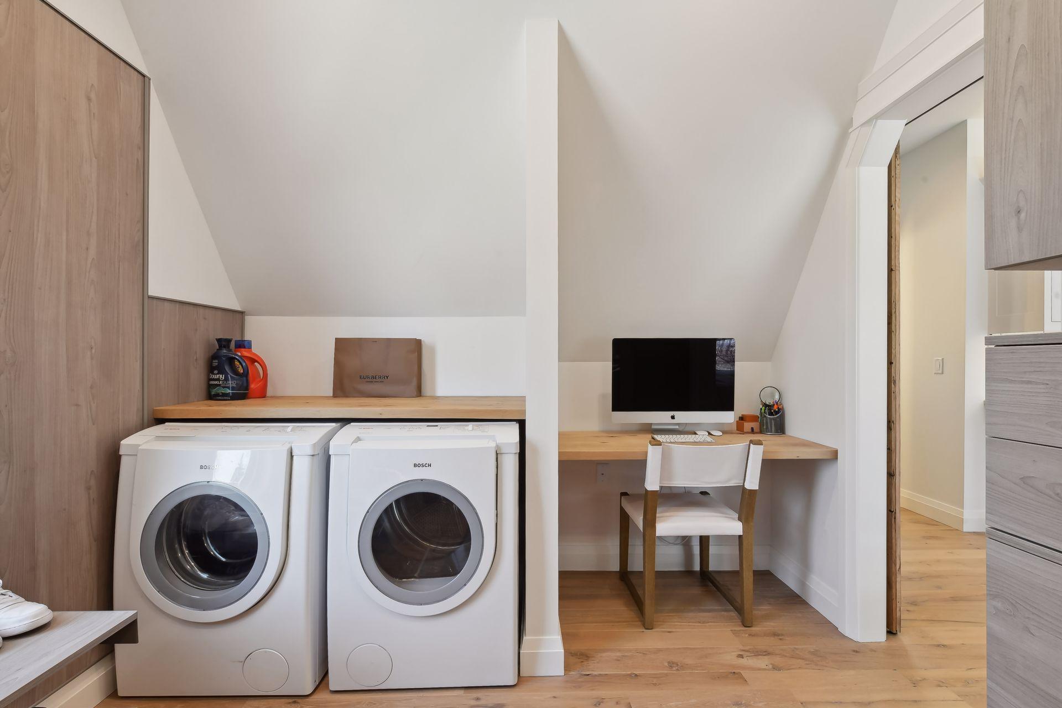27850 WOODSIDE ROAD
27850 Woodside Road, Excelsior (Shorewood), 55331, MN
-
Price: $2,299,900
-
Status type: For Sale
-
City: Excelsior (Shorewood)
-
Neighborhood: Woodside
Bedrooms: 4
Property Size :4813
-
Listing Agent: NST16633,NST44123
-
Property type : Single Family Residence
-
Zip code: 55331
-
Street: 27850 Woodside Road
-
Street: 27850 Woodside Road
Bathrooms: 5
Year: 2021
Listing Brokerage: Coldwell Banker Burnet
FEATURES
- Range
- Refrigerator
- Washer
- Dryer
- Microwave
- Exhaust Fan
- Dishwasher
- Water Softener Owned
- Disposal
- Freezer
- Humidifier
- Air-To-Air Exchanger
- Tankless Water Heater
- Water Filtration System
- Stainless Steel Appliances
DETAILS
Sharratt-designed coastal cottage in demand Howards Point area. Crisp white interior with an interesting blend of modern and rustic materials. Stunning great room is flooded with natural light and anchored by a cut-stone fireplace, reclaimed beams and white oak flooring. Center-island kitchen with professional appliances, secondary prep space and walk-through support galley. Spacious owner’s suite with luxury bath and large closet. Great entertaining spaces in the lower level including the pub-style bar, family room / game room. Step out to the patio with multiple seating areas, gas firepit, hot tub, and sauna. Two additional bedrooms and an exercise room complete this floor. Extra bonus is the additional studio apartment with kitchenette, bath and walk-in closet/laundry. This space is tucked away above the second garage/shop. Prime location a few steps to Howards Point Marina, LRT Trail, Freeman Park, and Downtown Excelsior. Award-winning Minnetonka Schools.
INTERIOR
Bedrooms: 4
Fin ft² / Living Area: 4813 ft²
Below Ground Living: 1777ft²
Bathrooms: 5
Above Ground Living: 3036ft²
-
Basement Details: Finished, Full, Walkout,
Appliances Included:
-
- Range
- Refrigerator
- Washer
- Dryer
- Microwave
- Exhaust Fan
- Dishwasher
- Water Softener Owned
- Disposal
- Freezer
- Humidifier
- Air-To-Air Exchanger
- Tankless Water Heater
- Water Filtration System
- Stainless Steel Appliances
EXTERIOR
Air Conditioning: Central Air
Garage Spaces: 5
Construction Materials: N/A
Foundation Size: 3036ft²
Unit Amenities:
-
- Patio
- Kitchen Window
- Deck
- Porch
- Natural Woodwork
- Hardwood Floors
- Ceiling Fan(s)
- Walk-In Closet
- Security System
- In-Ground Sprinkler
- Exercise Room
- Hot Tub
- Panoramic View
- Kitchen Center Island
- Wet Bar
- Tile Floors
- Main Floor Primary Bedroom
- Primary Bedroom Walk-In Closet
Heating System:
-
- Forced Air
- Radiant Floor
ROOMS
| Main | Size | ft² |
|---|---|---|
| Great Room | 19 x 19 | 361 ft² |
| Dining Room | 9 x 20 | 81 ft² |
| Kitchen | 13 x 25 | 169 ft² |
| Office | 9 x 7 | 81 ft² |
| Mud Room | 20 x 7 | 400 ft² |
| Laundry | 11 x 8 | 121 ft² |
| Bedroom 1 | 17 x 14 | 289 ft² |
| Lower | Size | ft² |
|---|---|---|
| Bedroom 2 | 12 x 2 | 144 ft² |
| Bedroom 3 | 12 x 14 | 144 ft² |
| Bedroom 4 | 19 x 22 | 361 ft² |
| Bar/Wet Bar Room | 10 x 10 | 100 ft² |
| Amusement Room | 37 x 20 | 1369 ft² |
| Exercise Room | 12 x 19 | 144 ft² |
LOT
Acres: N/A
Lot Size Dim.: Irregular
Longitude: 44.9017
Latitude: -93.6335
Zoning: Residential-Single Family
FINANCIAL & TAXES
Tax year: 2023
Tax annual amount: $14,174
MISCELLANEOUS
Fuel System: N/A
Sewer System: City Sewer/Connected
Water System: City Water/Connected,Well
ADITIONAL INFORMATION
MLS#: NST7222812
Listing Brokerage: Coldwell Banker Burnet

ID: 1904633
Published: December 31, 1969
Last Update: May 05, 2023
Views: 56


















