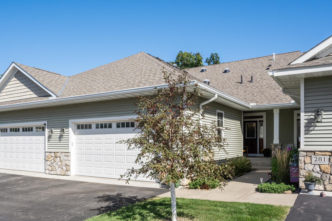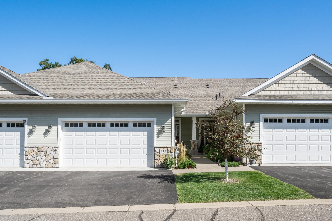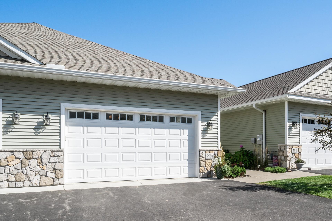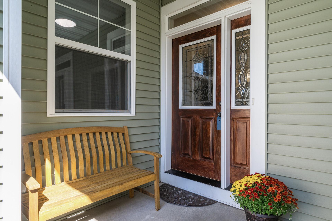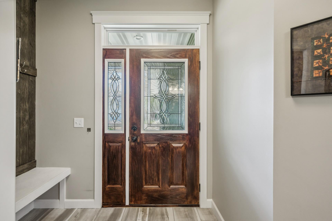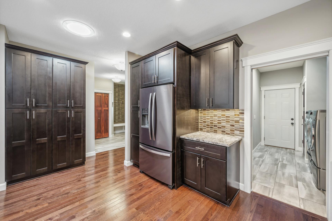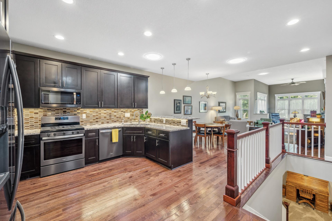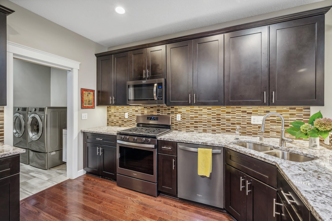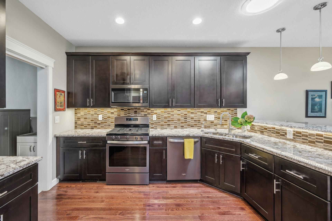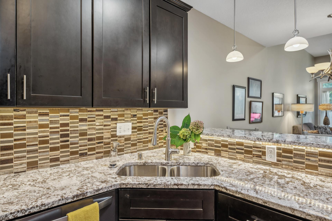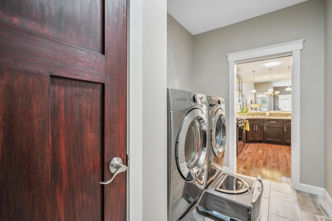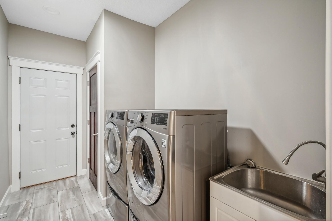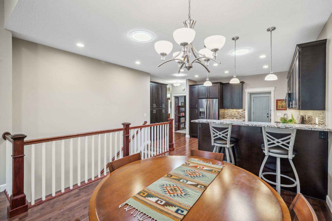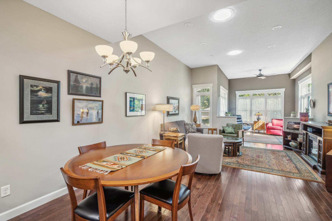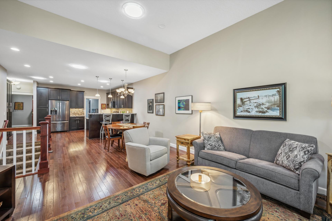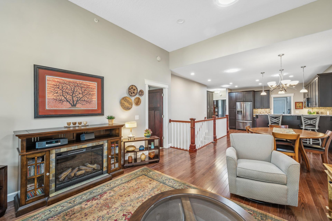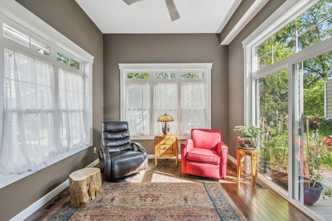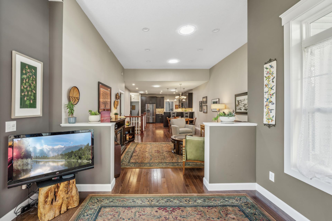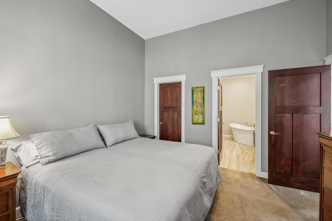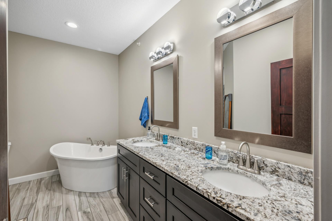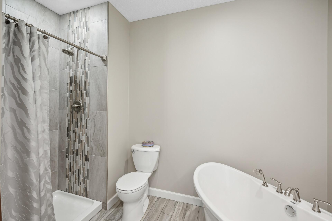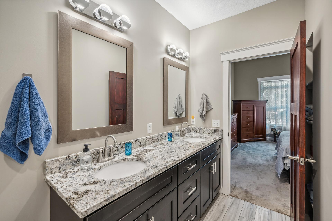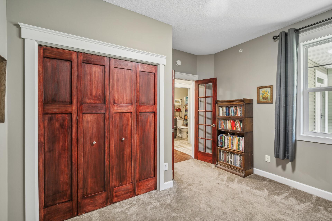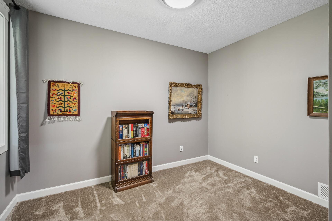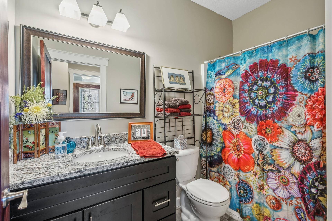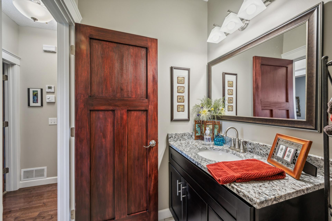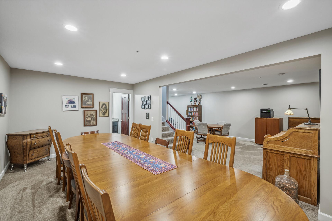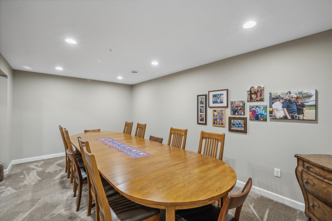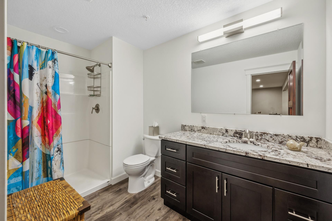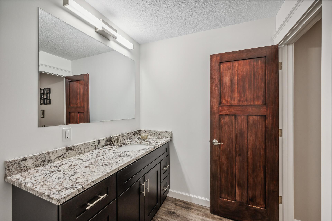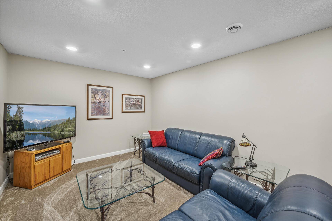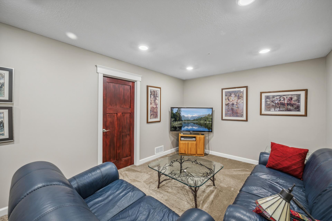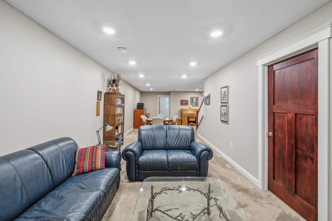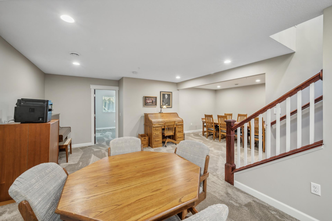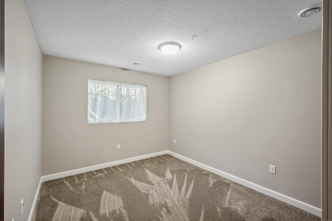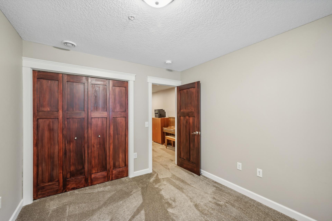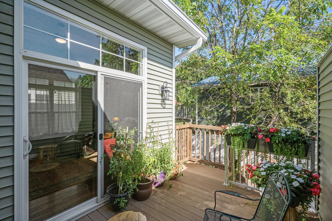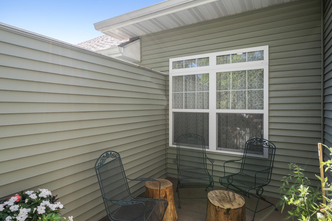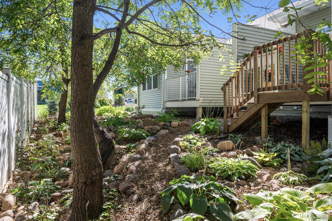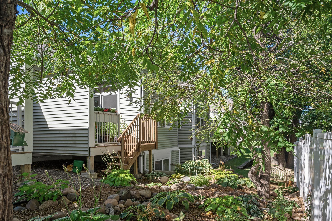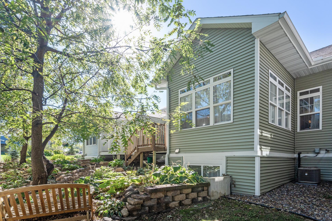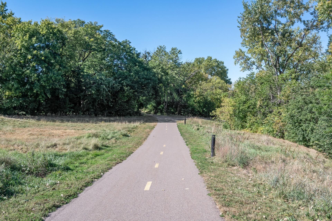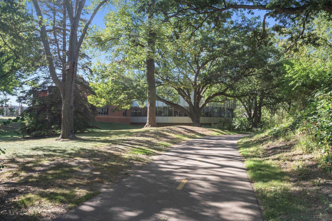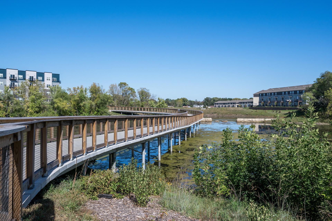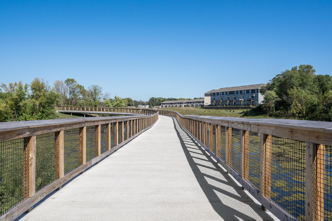279 WENTWORTH AVENUE
279 Wentworth Avenue, Saint Paul (West Saint Paul), 55118, MN
-
Price: $425,000
-
Status type: For Sale
-
Neighborhood: Wentworth Estates
Bedrooms: 3
Property Size :2638
-
Listing Agent: NST21492,NST100186
-
Property type : Townhouse Side x Side
-
Zip code: 55118
-
Street: 279 Wentworth Avenue
-
Street: 279 Wentworth Avenue
Bathrooms: 3
Year: 2018
Listing Brokerage: BRIX Real Estate
FEATURES
- Range
- Refrigerator
- Washer
- Dryer
- Microwave
- Dishwasher
- Air-To-Air Exchanger
- Gas Water Heater
- Stainless Steel Appliances
DETAILS
Indulge in contemporary living with this exquisite townhome nestled in this appealing location of West St. Paul. This meticulously crafted home, completed in 2018, showcases a flawless blend of modern design and style. With all of your essential living components located on the main floor, this townhome offers convenience and comfort. The interior is adorned with strategically placed solar skylights, infusing the space with natural light and accentuating the refined and stylish finishes. The private primary bedroom is situated toward the back of the home for privacy. The elegant en-suite features a shower and a separate stylish soaker tub. The main floor laundry/mud room features an upgraded washer and dryer, complete with a “side-kick” washer below for the ultimate laundry convenience. The lower level offers tons of space for entertaining and plenty of room for guests, as well as plenty of storage space. Step outside to your own private oasis – a meticulously landscaped garden backyard, ideal for relaxation. Outdoor enthusiasts will appreciate the proximity to numerous scenic biking and walking trails, allowing for easy exploration of the surrounding natural beauty. Additionally, the home offers seamless access to a variety of shopping options and convenient bus lines, ensuring both leisure and practicality are always within reach. Experience the epitome of sophisticated urban living in this exceptional townhome. Call today to schedule your showing!
INTERIOR
Bedrooms: 3
Fin ft² / Living Area: 2638 ft²
Below Ground Living: 1100ft²
Bathrooms: 3
Above Ground Living: 1538ft²
-
Basement Details: Drain Tiled, Egress Window(s), Finished, Full, Storage Space, Sump Pump,
Appliances Included:
-
- Range
- Refrigerator
- Washer
- Dryer
- Microwave
- Dishwasher
- Air-To-Air Exchanger
- Gas Water Heater
- Stainless Steel Appliances
EXTERIOR
Air Conditioning: Central Air
Garage Spaces: 2
Construction Materials: N/A
Foundation Size: 1538ft²
Unit Amenities:
-
- Deck
- Hardwood Floors
- Sun Room
- Walk-In Closet
- Washer/Dryer Hookup
- In-Ground Sprinkler
- Skylight
- Main Floor Primary Bedroom
Heating System:
-
- Forced Air
ROOMS
| Main | Size | ft² |
|---|---|---|
| Living Room | 15 x 15 | 225 ft² |
| Dining Room | 10 x 10 | 100 ft² |
| Kitchen | 13 x 13 | 169 ft² |
| Bedroom 1 | 16 x 13 | 256 ft² |
| Bedroom 2 | 14 x 12 | 196 ft² |
| Sun Room | 12 x 12 | 144 ft² |
| Laundry | 11 x 7 | 121 ft² |
| Basement | Size | ft² |
|---|---|---|
| Family Room | 37 x 15 | 1369 ft² |
| Bedroom 3 | 12 x 10 | 144 ft² |
| Utility Room | 22 x 15 | 484 ft² |
| Flex Room | 19 x 11 | 361 ft² |
LOT
Acres: N/A
Lot Size Dim.: 72 x 28 x 72 x 28
Longitude: 44.8983
Latitude: -93.0732
Zoning: Residential-Single Family
FINANCIAL & TAXES
Tax year: 2024
Tax annual amount: $5,032
MISCELLANEOUS
Fuel System: N/A
Sewer System: City Sewer/Connected
Water System: City Water/Connected
ADITIONAL INFORMATION
MLS#: NST7654098
Listing Brokerage: BRIX Real Estate

ID: 3438517
Published: October 03, 2024
Last Update: October 03, 2024
Views: 22


