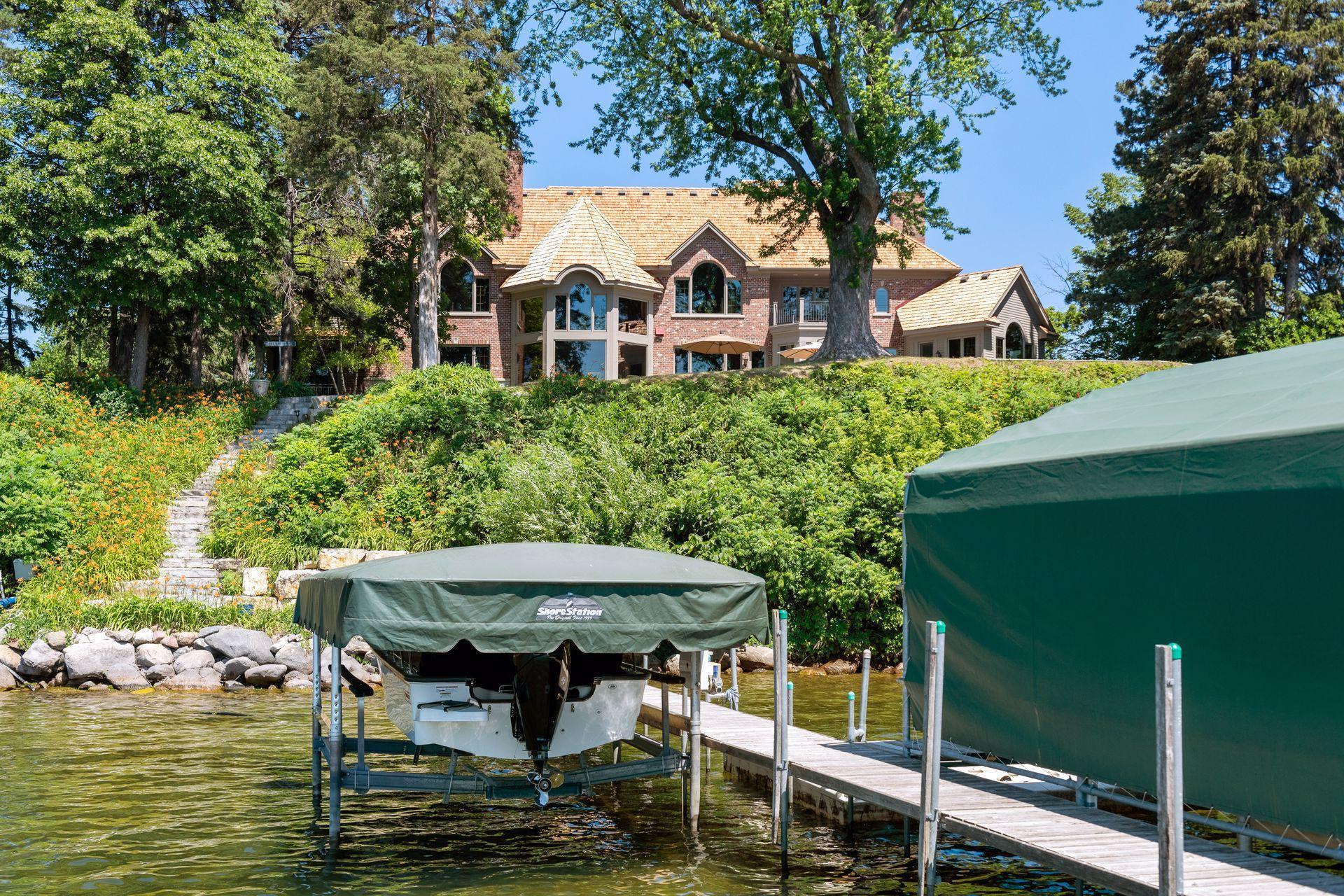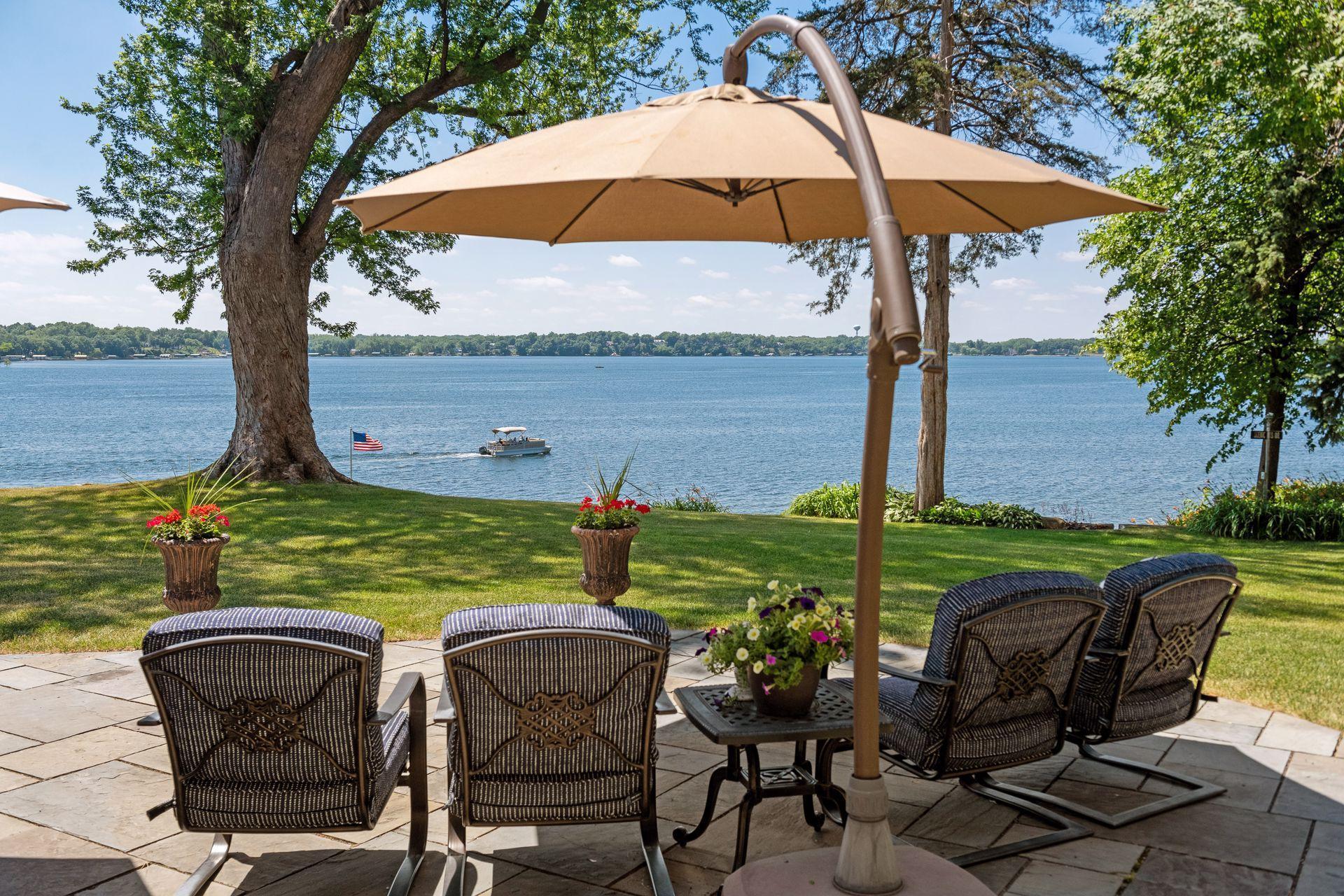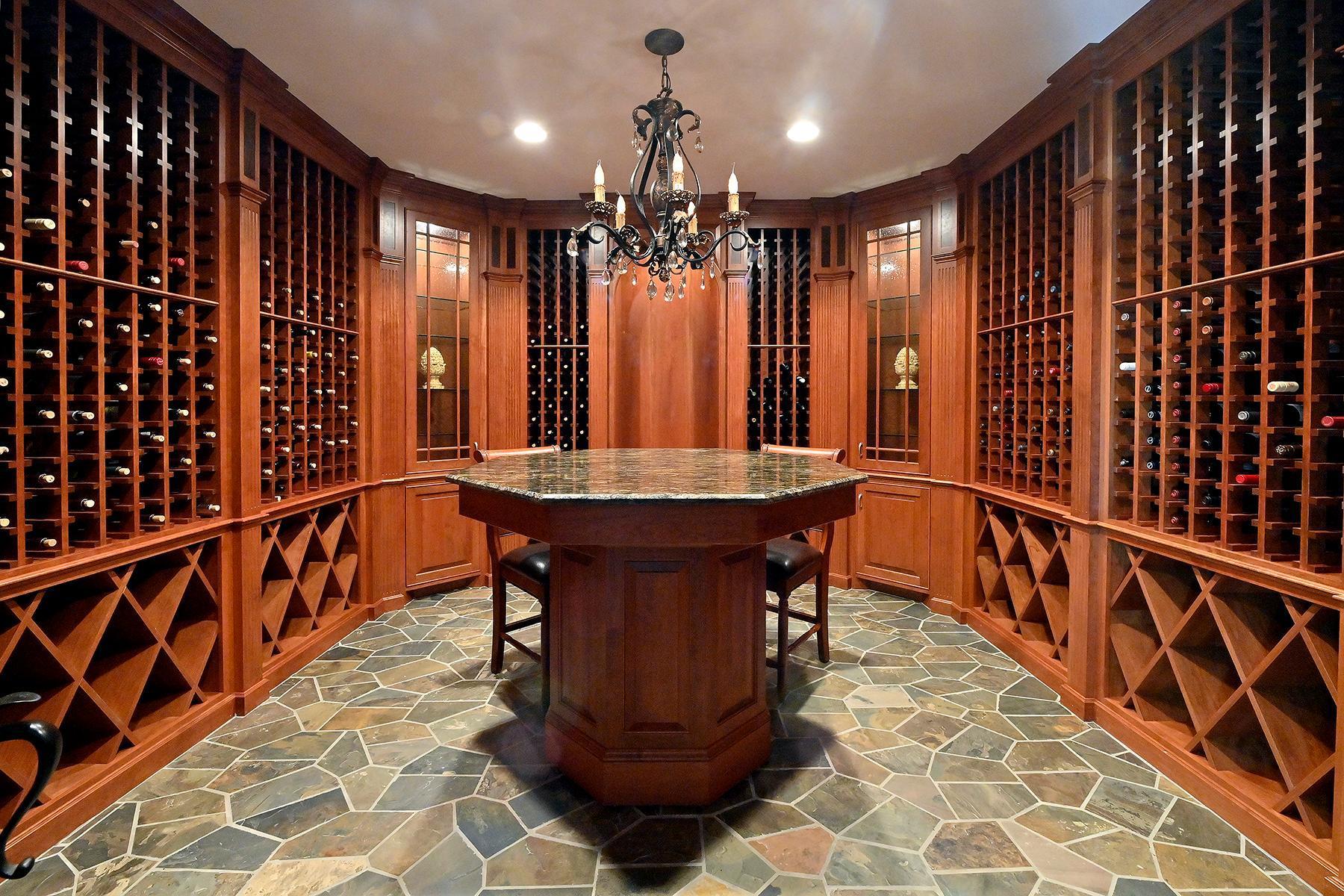2795 PHEASANT ROAD
2795 Pheasant Road, Orono, 55331, MN
-
Price: $3,995,000
-
Status type: For Sale
-
City: Orono
-
Neighborhood: Pheasant Lawn
Bedrooms: 5
Property Size :9581
-
Listing Agent: NST16633,NST45611
-
Property type : Single Family Residence
-
Zip code: 55331
-
Street: 2795 Pheasant Road
-
Street: 2795 Pheasant Road
Bathrooms: 6
Year: 2002
Listing Brokerage: Coldwell Banker Burnet
FEATURES
- Range
- Refrigerator
- Washer
- Dryer
- Microwave
- Exhaust Fan
- Dishwasher
- Water Softener Owned
- Disposal
- Freezer
- Humidifier
- Air-To-Air Exchanger
- Central Vacuum
- Electronic Air Filter
- Water Osmosis System
- Gas Water Heater
DETAILS
Here it is! Perfectly sited lakeshore estate with glorious and majestic southwest views! 150 feet of sweeping long vistas with hard pack bottom. This beautifully constructed home is sited on over an acre of land lending to the stately appearance at the crest of the hill. The home is one that will fit someone that wants and appreciates detailed construction and design elements. The home enjoys a lakeside patio off the heart of the kitchen and family room, and has every amenity including a generous master suite, main floor bedroom, gourmet kitchen with family room, sunroom, spectacular office, and lower walkout level with theater and amusement area. Light pours into the home in nearly every room. The use of beautiful craftsmanship and wood is evident throughout the home. This home invites you to enjoy the lake and is a joy to come home to no matter the season! Please: qualified buyers only that can also meet the possession date of mid-August. Dock and parts are negotiable.
INTERIOR
Bedrooms: 5
Fin ft² / Living Area: 9581 ft²
Below Ground Living: 2767ft²
Bathrooms: 6
Above Ground Living: 6814ft²
-
Basement Details: Finished, Full, Walkout, Sump Pump, Block,
Appliances Included:
-
- Range
- Refrigerator
- Washer
- Dryer
- Microwave
- Exhaust Fan
- Dishwasher
- Water Softener Owned
- Disposal
- Freezer
- Humidifier
- Air-To-Air Exchanger
- Central Vacuum
- Electronic Air Filter
- Water Osmosis System
- Gas Water Heater
EXTERIOR
Air Conditioning: Central Air
Garage Spaces: 3
Construction Materials: N/A
Foundation Size: 3640ft²
Unit Amenities:
-
- Patio
- Kitchen Window
- Deck
- Natural Woodwork
- Hardwood Floors
- Sun Room
- Balcony
- Walk-In Closet
- Vaulted Ceiling(s)
- Dock
- Washer/Dryer Hookup
- Security System
- In-Ground Sprinkler
- Paneled Doors
- Panoramic View
- Kitchen Center Island
- Master Bedroom Walk-In Closet
- French Doors
- Wet Bar
- Tile Floors
Heating System:
-
- Hot Water
- Forced Air
- Radiant Floor
- Fireplace(s)
ROOMS
| Main | Size | ft² |
|---|---|---|
| Living Room | 21x22 | 441 ft² |
| Dining Room | 15x18 | 225 ft² |
| Family Room | 23x23 | 529 ft² |
| Kitchen | 21x18 | 441 ft² |
| Bedroom 1 | 13x18 | 169 ft² |
| Office | 18x14 | 324 ft² |
| Sun Room | 17x17 | 289 ft² |
| Upper | Size | ft² |
|---|---|---|
| Bedroom 2 | 18x18 | 324 ft² |
| Bedroom 3 | 14x13 | 196 ft² |
| Bedroom 4 | 11x17 | 121 ft² |
| Bedroom 5 | 14x11 | 196 ft² |
| Amusement Room | 14x32 | 196 ft² |
| Lower | Size | ft² |
|---|---|---|
| Media Room | 26x18 | 676 ft² |
| Family Room | 20x15 | 400 ft² |
LOT
Acres: N/A
Lot Size Dim.: 320x151x135x315
Longitude: 44.9272
Latitude: -93.6014
Zoning: Residential-Single Family
FINANCIAL & TAXES
Tax year: 2022
Tax annual amount: $28,764
MISCELLANEOUS
Fuel System: N/A
Sewer System: City Sewer/Connected
Water System: City Water/Connected
ADITIONAL INFORMATION
MLS#: NST6169325
Listing Brokerage: Coldwell Banker Burnet

ID: 529382
Published: December 31, 1969
Last Update: April 04, 2022
Views: 81





































