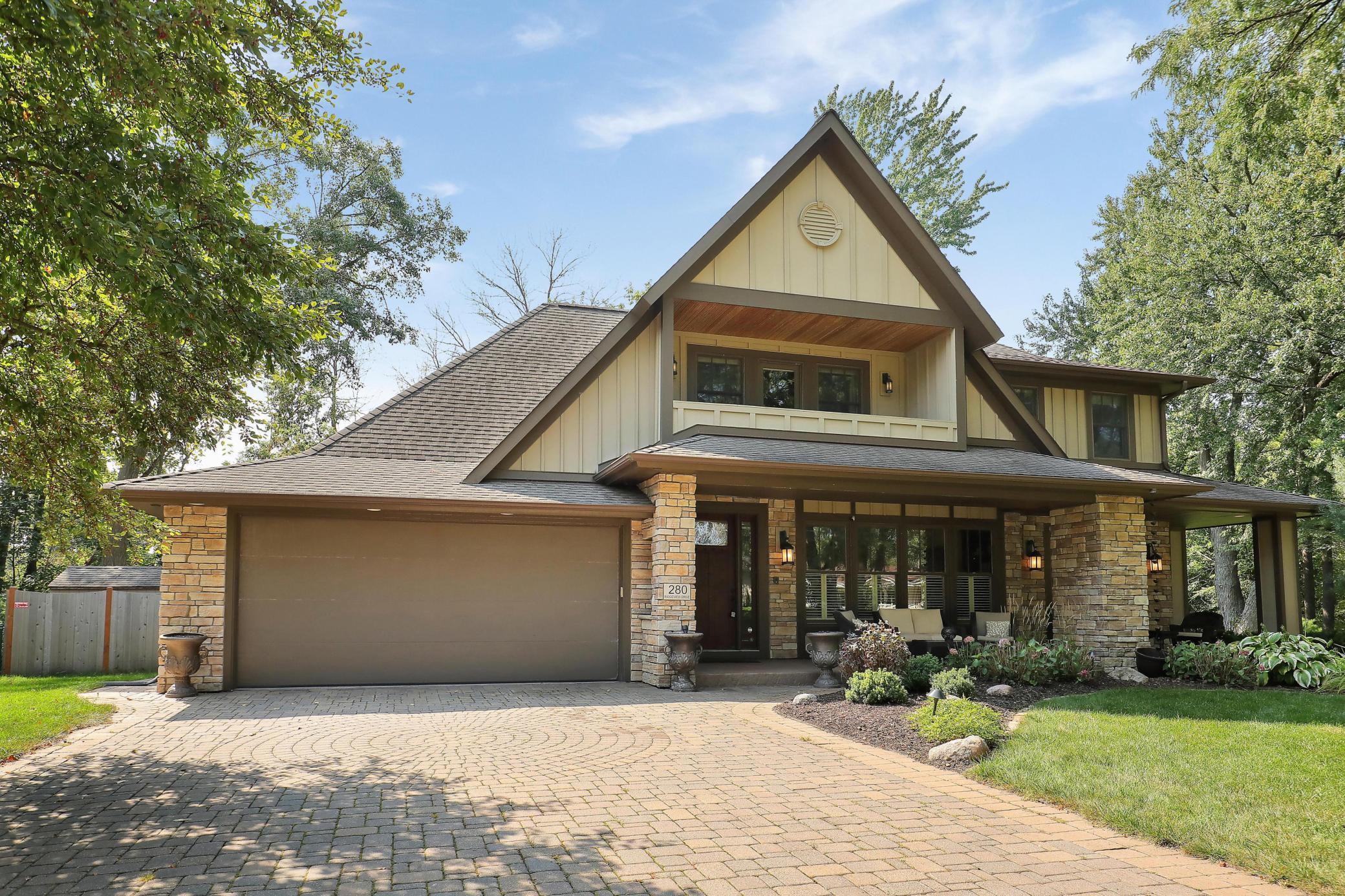280 RIDGEVIEW DRIVE
280 Ridgeview Drive, Wayzata, 55391, MN
-
Property type : Single Family Residence
-
Zip code: 55391
-
Street: 280 Ridgeview Drive
-
Street: 280 Ridgeview Drive
Bathrooms: 6
Year: 2007
Listing Brokerage: Keller Williams Premier Realty Lake Minnetonka
FEATURES
- Refrigerator
- Washer
- Dryer
- Microwave
- Dishwasher
- Water Softener Owned
- Disposal
- Cooktop
- Wall Oven
- Air-To-Air Exchanger
- Central Vacuum
- Gas Water Heater
DETAILS
Stunning custom-designed home. Extraordinary attention to detail throughout. As you approach the house, a large, beautiful, covered porch greets you. The moment you enter, gleaming wood floors stretch throughout the home's main floor, opening to a large open floor plan with custom cabinetry, built-ins, and captivating backyard views. There is plenty of space for entertaining. The main floor also includes a corner office/bedroom, guest bath, large mudroom, and laundry area. Several sliding doors lead to the backyard and a large screen porch. The backyard is fully fenced, offering a natural tree line for privacy. The Luce Line trail runs right behind the property, making it easy to hop on and go for miles. The upper level has three bedrooms, all with full en suite baths. The primary bedroom has French doors leading to a balcony, perfect for morning coffee or letting the crisp airflow through the upper level. The primary bedroom also has a large, spacious full bath with a separate tub and shower and ample walk-in closet. At the top of the landing, Follow the built-in ladder to a private craft or game area, a wonderful place to hide out and let your imagination take hold. The lower level is fully finished with a top-of-the-line theater system & large screen. Grab some popcorn and snuggle in. There is plenty of room for board games or hanging out with friends by the bar area. This level also has a fifth bedroom with a private full bathroom. The spacious three-car tandem garage is fully finished and has an EV charger for your current or future electric toys and cars. One of the best locations you can find. The sought-after neighborhood is a quick walk to downtown Wayzata easy access to highways, trails, award-winning schools, country clubs, and more.
INTERIOR
Bedrooms: 5
Fin ft² / Living Area: 3850 ft²
Below Ground Living: 1000ft²
Bathrooms: 6
Above Ground Living: 2850ft²
-
Basement Details: Egress Window(s), Finished, Tile Shower,
Appliances Included:
-
- Refrigerator
- Washer
- Dryer
- Microwave
- Dishwasher
- Water Softener Owned
- Disposal
- Cooktop
- Wall Oven
- Air-To-Air Exchanger
- Central Vacuum
- Gas Water Heater
EXTERIOR
Air Conditioning: Central Air,Zoned
Garage Spaces: 3
Construction Materials: N/A
Foundation Size: 1100ft²
Unit Amenities:
-
- Patio
- Kitchen Window
- Deck
- Porch
- Natural Woodwork
- Hardwood Floors
- Balcony
- Walk-In Closet
- Vaulted Ceiling(s)
- Washer/Dryer Hookup
- Security System
- In-Ground Sprinkler
- Paneled Doors
- Kitchen Center Island
- Wet Bar
- Ethernet Wired
- Tile Floors
- Primary Bedroom Walk-In Closet
Heating System:
-
- Forced Air
- Radiant Floor
- Zoned
ROOMS
| Main | Size | ft² |
|---|---|---|
| Living Room | 17x14 | 289 ft² |
| Dining Room | 12x11 | 144 ft² |
| Kitchen | 21x13 | 441 ft² |
| Screened Porch | 25x10 | 625 ft² |
| Mud Room | 11x11 | 121 ft² |
| Pantry (Walk-In) | 12x5 | 144 ft² |
| Porch | 41x7 | 1681 ft² |
| Upper | Size | ft² |
|---|---|---|
| Bedroom 1 | 18x17 | 324 ft² |
| Bedroom 2 | 12x12 | 144 ft² |
| Bedroom 3 | 12x12 | 144 ft² |
| Lower | Size | ft² |
|---|---|---|
| Bedroom 4 | 12x11 | 144 ft² |
| Bedroom 5 | 12x11 | 144 ft² |
| Family Room | 23x11 | 529 ft² |
| Bar/Wet Bar Room | 16x13 | 256 ft² |
LOT
Acres: N/A
Lot Size Dim.: 110 x112 x 165 x 132
Longitude: 44.9783
Latitude: -93.518
Zoning: Residential-Single Family
FINANCIAL & TAXES
Tax year: 2024
Tax annual amount: $11,011
MISCELLANEOUS
Fuel System: N/A
Sewer System: City Sewer/Connected
Water System: City Water/Connected
ADITIONAL INFORMATION
MLS#: NST7642383
Listing Brokerage: Keller Williams Premier Realty Lake Minnetonka

ID: 3395464
Published: September 12, 2024
Last Update: September 12, 2024
Views: 50





















































