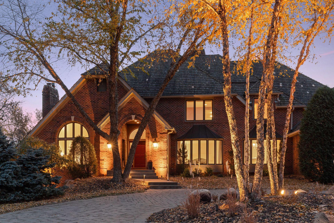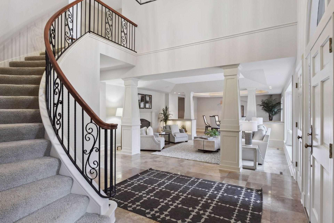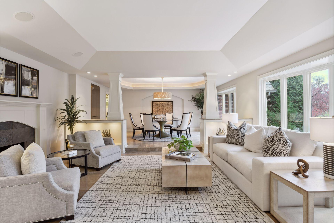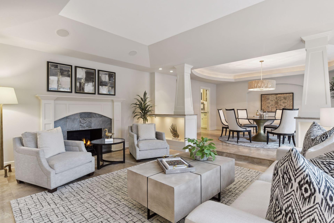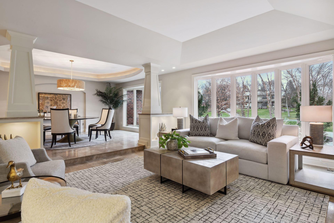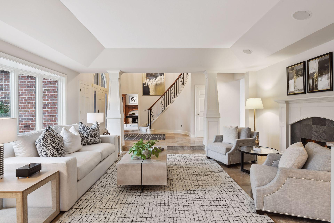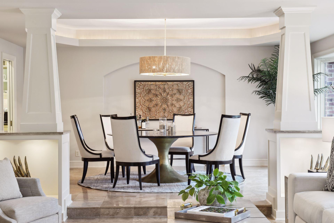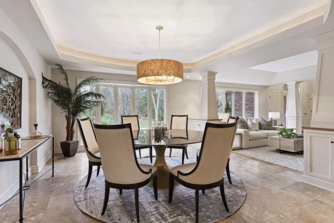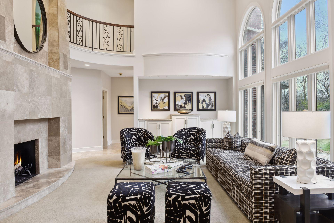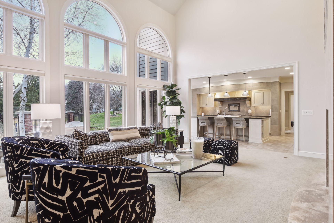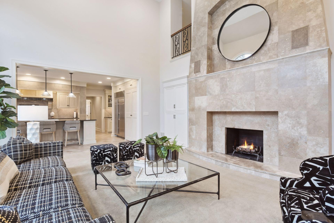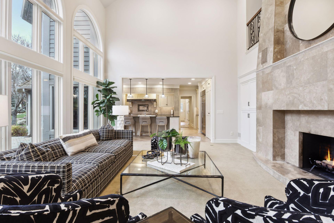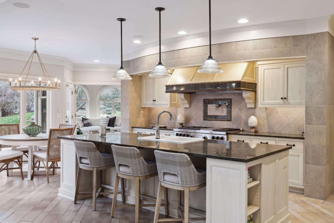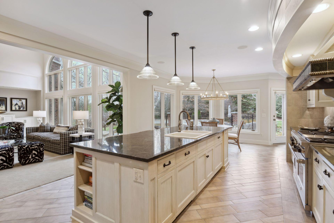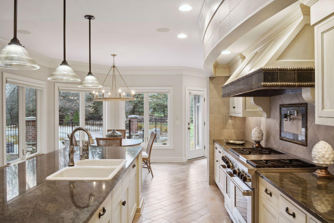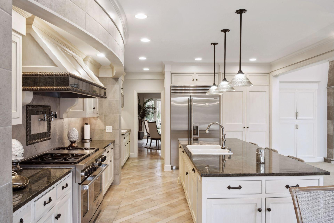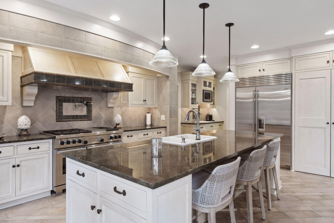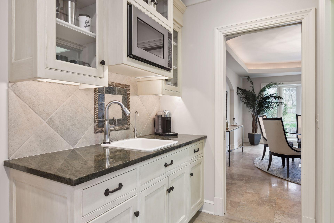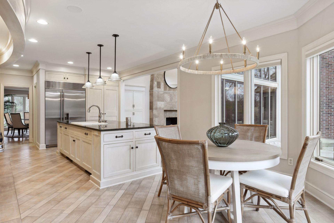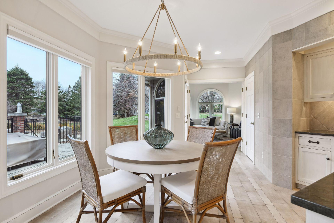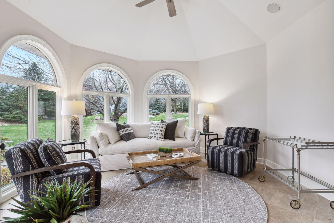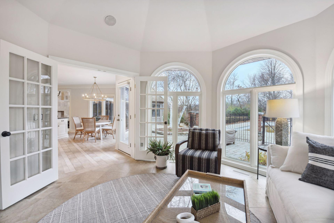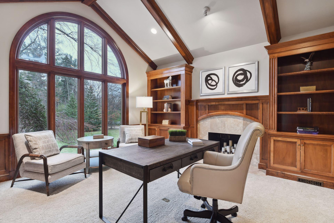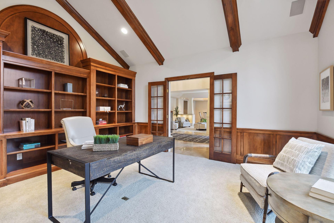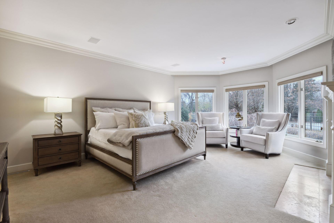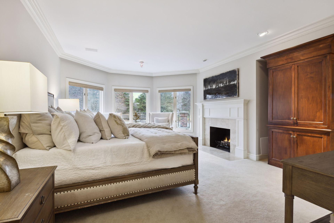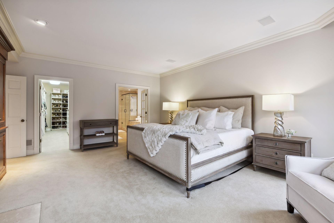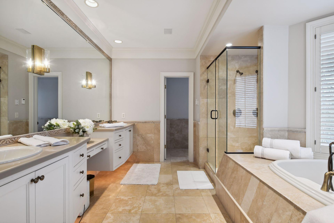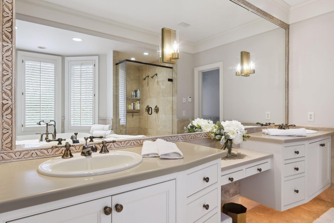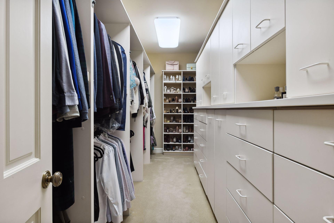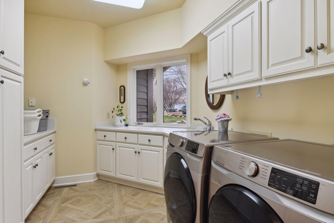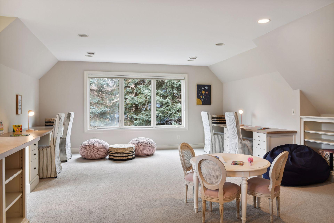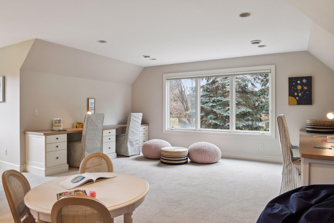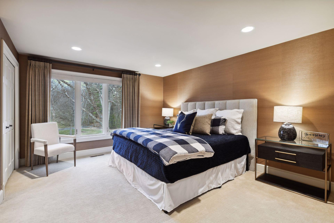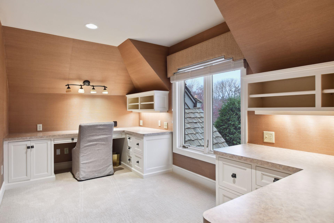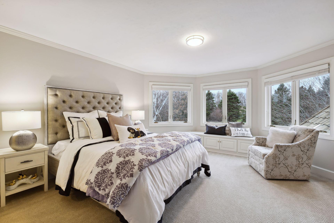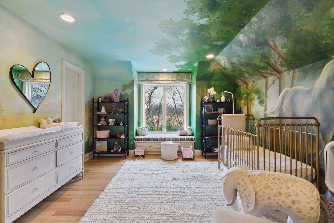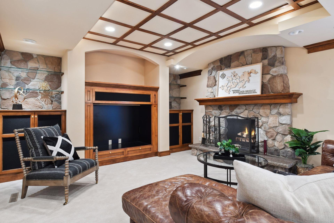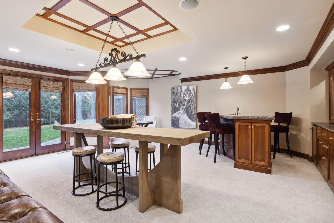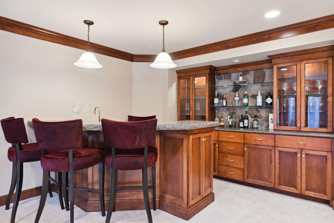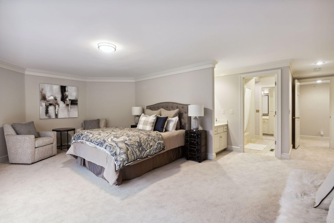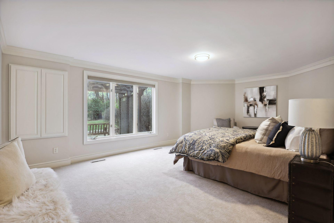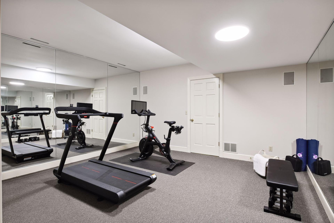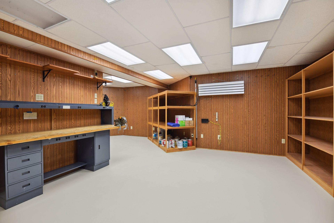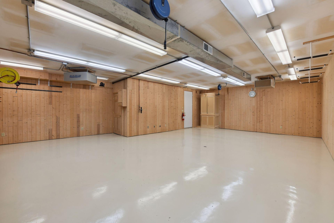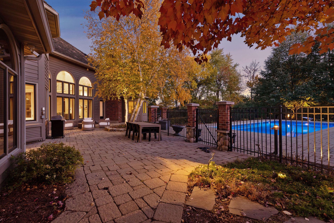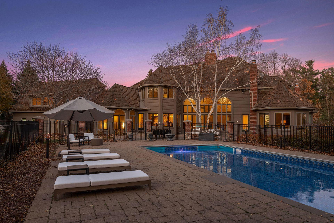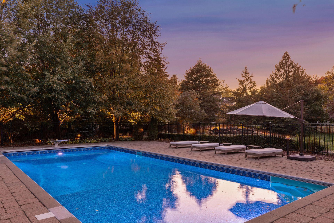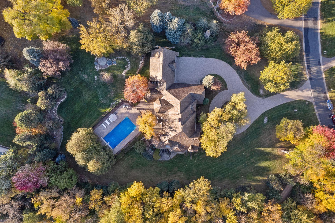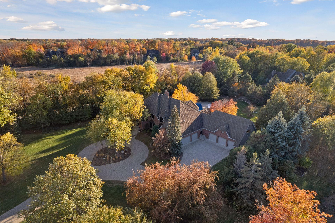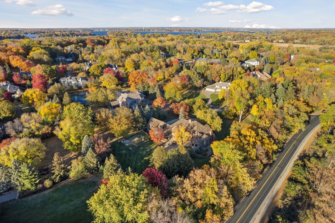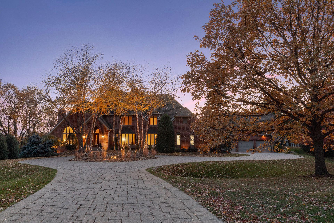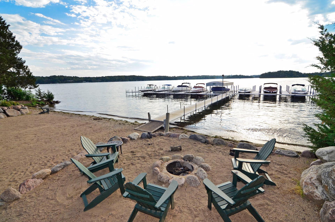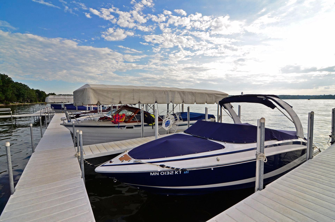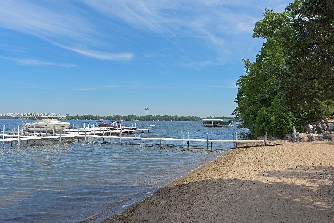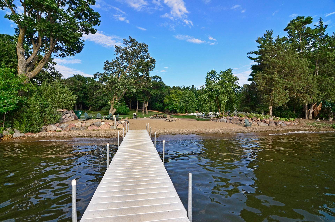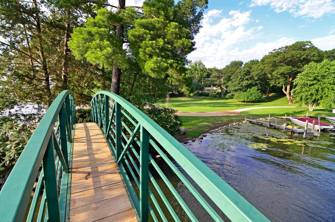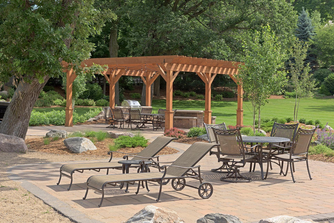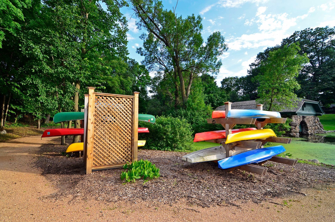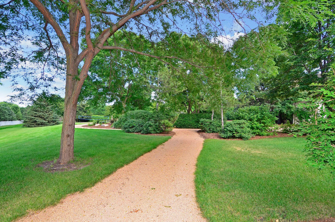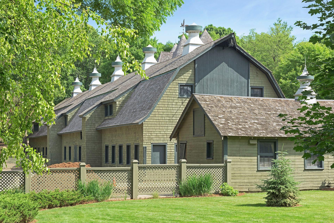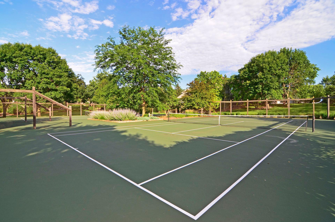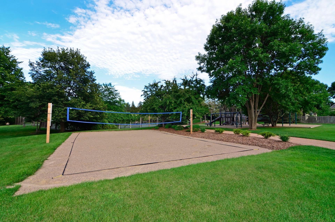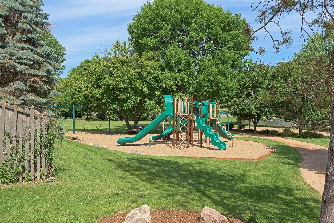28005 BOULDER BRIDGE DRIVE
28005 Boulder Bridge Drive, Excelsior (Shorewood), 55331, MN
-
Price: $2,395,000
-
Status type: For Sale
-
City: Excelsior (Shorewood)
-
Neighborhood: Boulder Bridge
Bedrooms: 6
Property Size :7977
-
Listing Agent: NST16633,NST98214
-
Property type : Single Family Residence
-
Zip code: 55331
-
Street: 28005 Boulder Bridge Drive
-
Street: 28005 Boulder Bridge Drive
Bathrooms: 8
Year: 1990
Listing Brokerage: Coldwell Banker Burnet
FEATURES
- Range
- Refrigerator
- Washer
- Dryer
- Microwave
- Exhaust Fan
- Dishwasher
- Water Softener Owned
- Disposal
- Gas Water Heater
- Stainless Steel Appliances
DETAILS
This exceptional Boulder Bridge estate brings timeless elegance and fresh finishes. New paint, enamel, carpeting and light fixtures throughout. Main level features beautiful living spaces, gourmet kitchen, library and sun room. Enjoy the luxurious main level master with walk-in closet and gorgeous ensuite bath. Three bedrooms up with ensuite baths. Upper level bonus space perfect for nanny quarters, guest suite, play room or studio. Walkout lower level includes spacious family room, wet bar, billiards area, exercise room and storage space. Additional unfinished space, including dedicated woodworking area. Elevator to all three levels for ease of access. 6-car garage. Stunning grounds with in-ground pool, paver patio and mature trees. Highly-desirable Boulder Bridge neighborhood includes extensive amenities: deeded dock, beach, private trails, playground, tennis court and more. Less than 10 minutes to downtown Excelsior.
INTERIOR
Bedrooms: 6
Fin ft² / Living Area: 7977 ft²
Below Ground Living: 1571ft²
Bathrooms: 8
Above Ground Living: 6406ft²
-
Basement Details: Daylight/Lookout Windows, Drain Tiled, Drainage System, Finished, Full, Storage Space, Sump Pump, Walkout,
Appliances Included:
-
- Range
- Refrigerator
- Washer
- Dryer
- Microwave
- Exhaust Fan
- Dishwasher
- Water Softener Owned
- Disposal
- Gas Water Heater
- Stainless Steel Appliances
EXTERIOR
Air Conditioning: Central Air
Garage Spaces: 6
Construction Materials: N/A
Foundation Size: 3996ft²
Unit Amenities:
-
- Patio
- Kitchen Window
- Natural Woodwork
- Hardwood Floors
- Sun Room
- Ceiling Fan(s)
- Walk-In Closet
- Vaulted Ceiling(s)
- Dock
- Washer/Dryer Hookup
- Security System
- In-Ground Sprinkler
- Exercise Room
- Kitchen Center Island
- French Doors
- Wet Bar
- Boat Slip
- Tile Floors
- Main Floor Primary Bedroom
- Primary Bedroom Walk-In Closet
Heating System:
-
- Forced Air
- Radiant Floor
ROOMS
| Main | Size | ft² |
|---|---|---|
| Dining Room | 13 x 13 | 169 ft² |
| Family Room | 23 x 15 | 529 ft² |
| Bedroom 1 | 21 x 16 | 441 ft² |
| Kitchen | 26 x 15 | 676 ft² |
| Living Room | 19 x 15 | 361 ft² |
| Library | 14 x 14 | 196 ft² |
| Sun Room | 15 x 15 | 225 ft² |
| Upper | Size | ft² |
|---|---|---|
| Bedroom 4 | 16 x 14 | 256 ft² |
| Bedroom 3 | 16 x 13 | 256 ft² |
| Bedroom 5 | 14 x 12 | 196 ft² |
| Studio | 33 x 22 | 1089 ft² |
| Lower | Size | ft² |
|---|---|---|
| Bedroom 2 | 20 x 14 | 400 ft² |
| Amusement Room | 33 x 15 | 1089 ft² |
LOT
Acres: N/A
Lot Size Dim.: 122x95x328x198x326
Longitude: 44.8953
Latitude: -93.6324
Zoning: Residential-Single Family
FINANCIAL & TAXES
Tax year: 2022
Tax annual amount: $24,585
MISCELLANEOUS
Fuel System: N/A
Sewer System: City Sewer/Connected
Water System: City Water/Connected
ADITIONAL INFORMATION
MLS#: NST7157996
Listing Brokerage: Coldwell Banker Burnet

ID: 1477002
Published: December 31, 1969
Last Update: November 12, 2022
Views: 108


