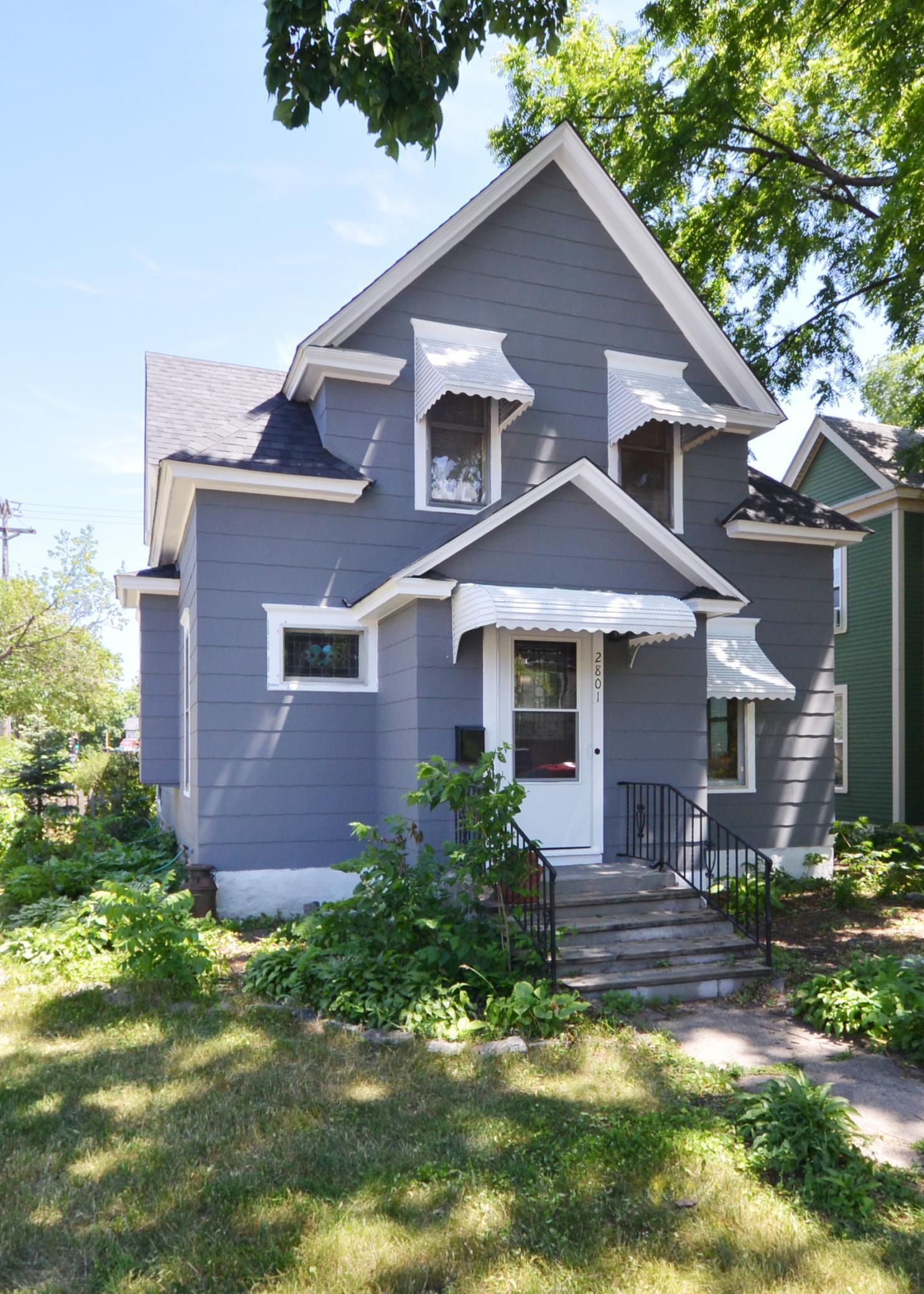2801 HARRIET AVENUE
2801 Harriet Avenue, Minneapolis, 55408, MN
-
Price: $349,900
-
Status type: For Sale
-
City: Minneapolis
-
Neighborhood: Whittier
Bedrooms: 3
Property Size :1502
-
Listing Agent: NST16294,NST105906
-
Property type : Single Family Residence
-
Zip code: 55408
-
Street: 2801 Harriet Avenue
-
Street: 2801 Harriet Avenue
Bathrooms: 2
Year: 1901
Listing Brokerage: Lakes Area Realty G.V.
DETAILS
Welcome Home! This renovated home features 3 bedroom all on one level. Recent improvements include beautifully refinished hardwood floors with wood designed inlays, new kitchen, newly painted interior and exterior, new garage door, and a new roof. There is abundant storage in the basement. This beautiful home in the heart of uptown is close to everything being 2 blocks from Lake and Lyndale, one block off the Greenway and so much more. Other conveniences include 2 car garage, additional off street parking and a fenced in yard.
INTERIOR
Bedrooms: 3
Fin ft² / Living Area: 1502 ft²
Below Ground Living: N/A
Bathrooms: 2
Above Ground Living: 1502ft²
-
Basement Details: Full, Partially Finished,
Appliances Included:
-
EXTERIOR
Air Conditioning: Window Unit(s)
Garage Spaces: 2
Construction Materials: N/A
Foundation Size: 980ft²
Unit Amenities:
-
Heating System:
-
- Hot Water
- Boiler
ROOMS
| Main | Size | ft² |
|---|---|---|
| Living Room | 12x12 | 144 ft² |
| Dining Room | 13x13 | 169 ft² |
| Kitchen | 14x10 | 196 ft² |
| Upper | Size | ft² |
|---|---|---|
| Bedroom 1 | 15x10 | 225 ft² |
| Bedroom 2 | 13x12 | 169 ft² |
| Bedroom 3 | 12x8 | 144 ft² |
LOT
Acres: N/A
Lot Size Dim.: 40x128.5
Longitude: 44.9518
Latitude: -93.2852
Zoning: Residential-Single Family
FINANCIAL & TAXES
Tax year: 2021
Tax annual amount: $3,214
MISCELLANEOUS
Fuel System: N/A
Sewer System: City Sewer/Connected
Water System: City Water/Connected
ADITIONAL INFORMATION
MLS#: NST6225877
Listing Brokerage: Lakes Area Realty G.V.

ID: 908257
Published: June 27, 2022
Last Update: June 27, 2022
Views: 62






