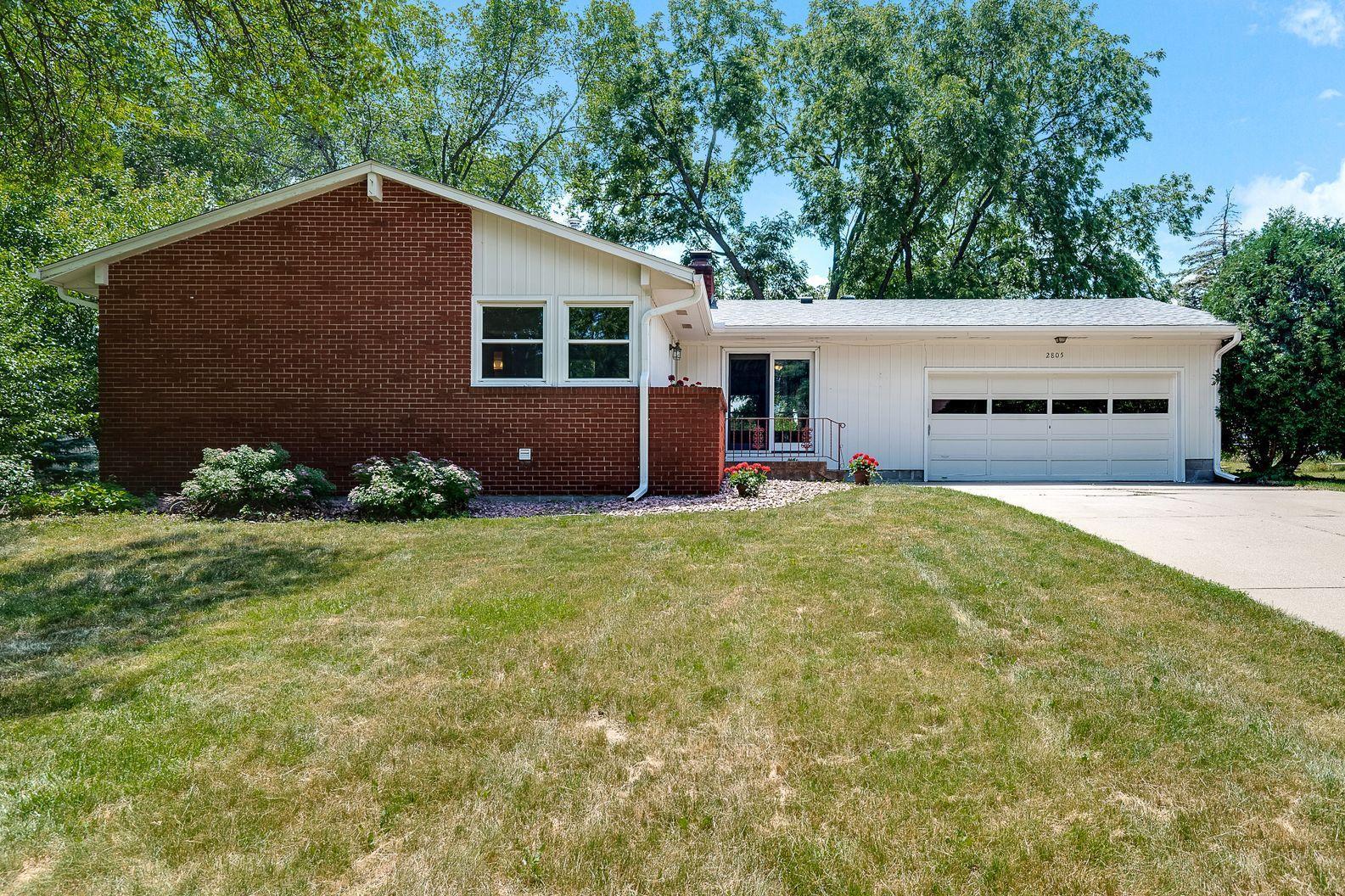2805 HIGHLAND DRIVE
2805 Highland Drive, Burnsville, 55337, MN
-
Price: $359,900
-
Status type: For Sale
-
City: Burnsville
-
Neighborhood: Highland Forest 2nd Add
Bedrooms: 3
Property Size :2470
-
Listing Agent: NST17812,NST97582
-
Property type : Single Family Residence
-
Zip code: 55337
-
Street: 2805 Highland Drive
-
Street: 2805 Highland Drive
Bathrooms: 3
Year: 1966
Listing Brokerage: Edina Realty, Inc. - Faribault
FEATURES
- Range
- Refrigerator
- Microwave
- Exhaust Fan
- Dishwasher
- Water Softener Owned
- Disposal
- Gas Water Heater
DETAILS
Welcome Home! This move-in ready rambler is situated on a large, beautiful lot with mature trees and professional landscaping. The remodeled interior includes three bedrooms and two baths on the main level, as well as a wonderful eat-in kitchen with granite countertops, cherry cabinets, and beautiful hardwood floors. The living room has a cozy gas fireplace and plenty of natural light. The lower level family room is perfect for entertaining friends and family on game day - plenty of space to spread out, enjoy the game, and sit by the wood-burning fireplace. Use the 'Flex Room' on the lower level for an office, playroom, craft room, or add an egress window for a fourth bedroom. The lower level also has a half bath as well as a spacious laundry room and a large, unfinished storage room. The backyard and patio offers a great space for summer BBQs and outdoor activities. This home is ideally located for an easy commute, and is within walking distance to the local parks and schools.
INTERIOR
Bedrooms: 3
Fin ft² / Living Area: 2470 ft²
Below Ground Living: 1145ft²
Bathrooms: 3
Above Ground Living: 1325ft²
-
Basement Details: Full, Finished,
Appliances Included:
-
- Range
- Refrigerator
- Microwave
- Exhaust Fan
- Dishwasher
- Water Softener Owned
- Disposal
- Gas Water Heater
EXTERIOR
Air Conditioning: Central Air
Garage Spaces: 2
Construction Materials: N/A
Foundation Size: 1325ft²
Unit Amenities:
-
- Patio
- Kitchen Window
- Natural Woodwork
- Hardwood Floors
- Ceiling Fan(s)
- Washer/Dryer Hookup
- Main Floor Master Bedroom
Heating System:
-
- Forced Air
ROOMS
| Main | Size | ft² |
|---|---|---|
| Living Room | 24x14 | 576 ft² |
| Kitchen | 12x11 | 144 ft² |
| Bedroom 1 | 13x10 | 169 ft² |
| Bedroom 2 | 11x11 | 121 ft² |
| Bedroom 3 | 10x9 | 100 ft² |
| Informal Dining Room | 13x10 | 169 ft² |
| Lower | Size | ft² |
|---|---|---|
| Family Room | 22x13 | 484 ft² |
| Billiard | 20x17 | 400 ft² |
| Flex Room | 16x12 | 256 ft² |
| Storage | 9x11 | 81 ft² |
LOT
Acres: N/A
Lot Size Dim.: 130x100
Longitude: 44.7621
Latitude: -93.3167
Zoning: Residential-Single Family
FINANCIAL & TAXES
Tax year: 2022
Tax annual amount: $2,892
MISCELLANEOUS
Fuel System: N/A
Sewer System: City Sewer/Connected
Water System: City Water/Connected
ADITIONAL INFORMATION
MLS#: NST6227976
Listing Brokerage: Edina Realty, Inc. - Faribault

ID: 940826
Published: July 05, 2022
Last Update: July 05, 2022
Views: 69






