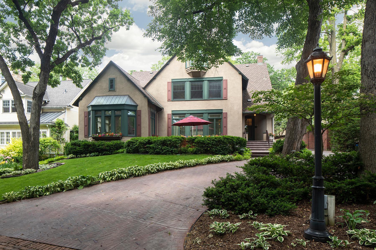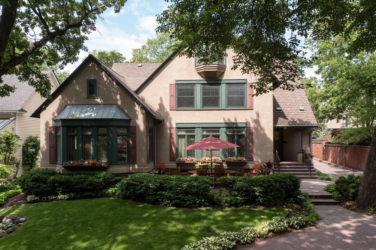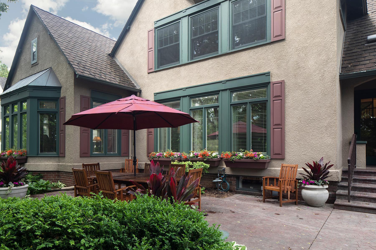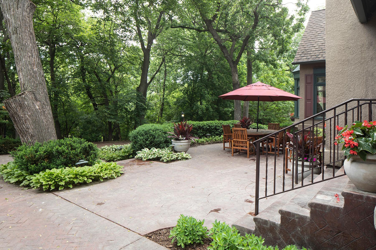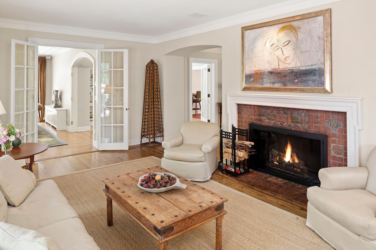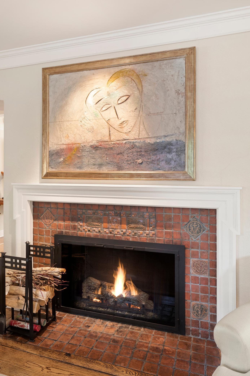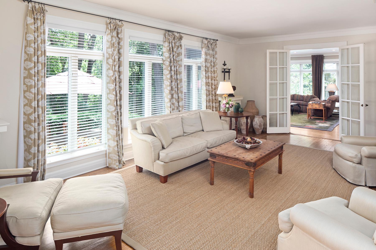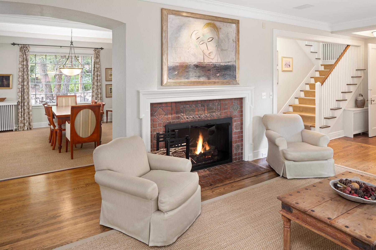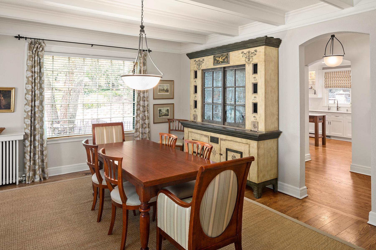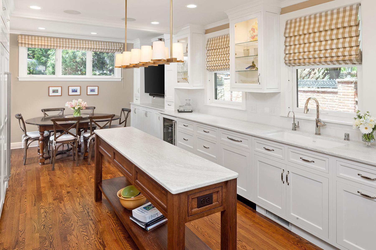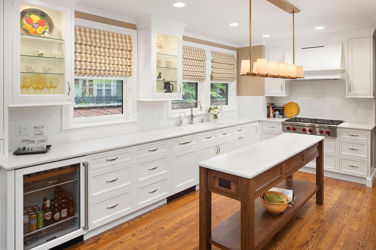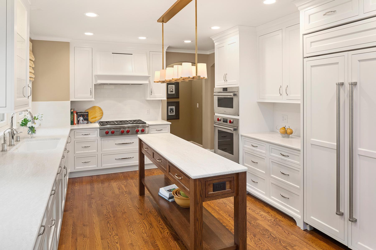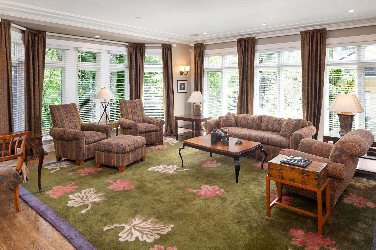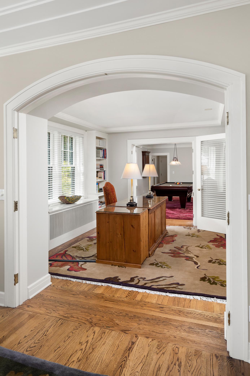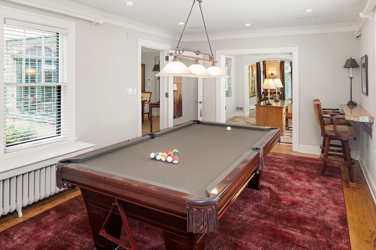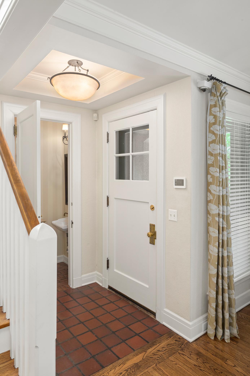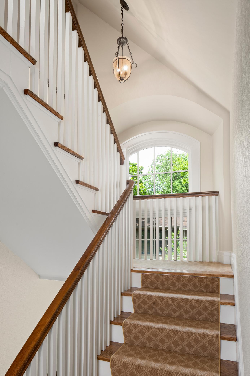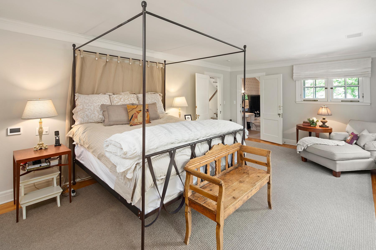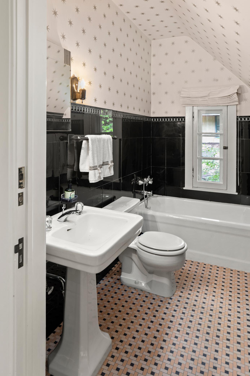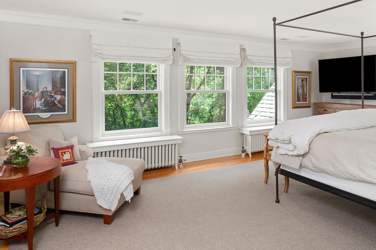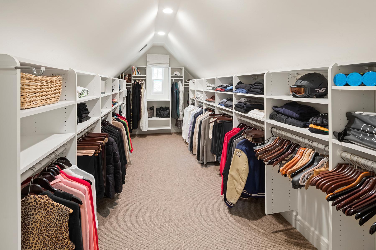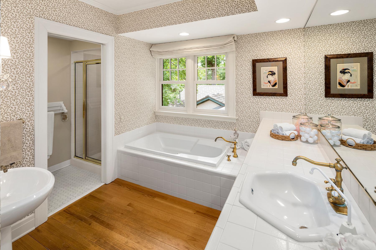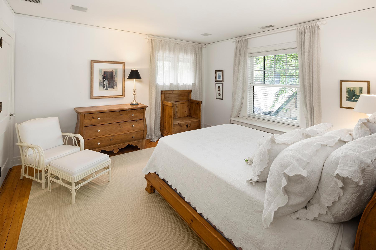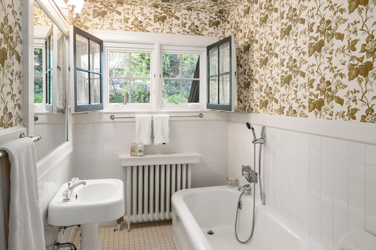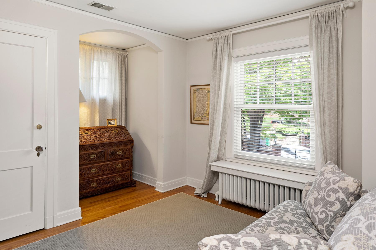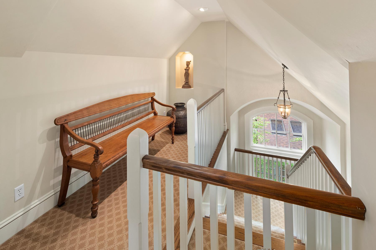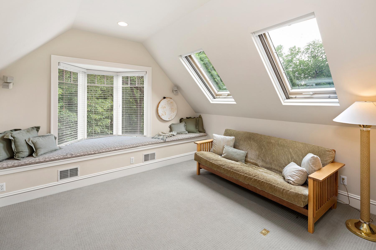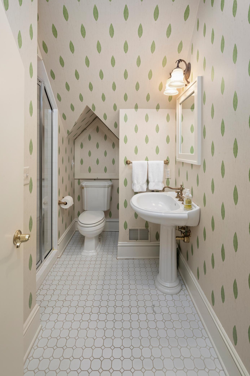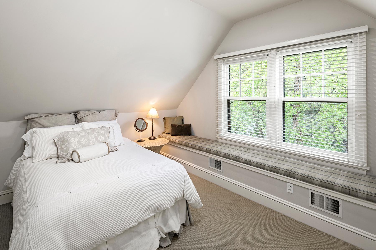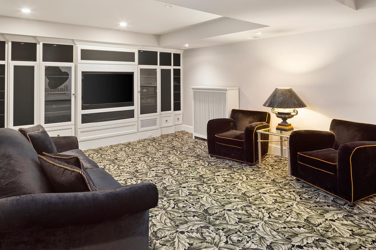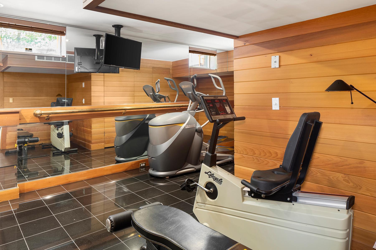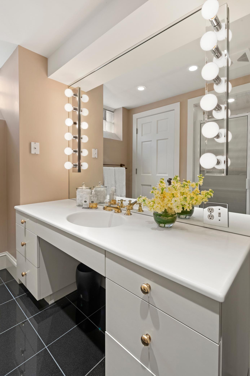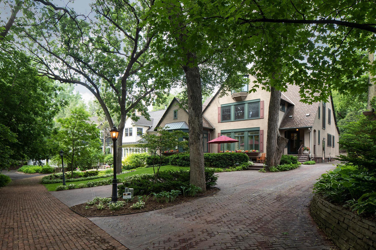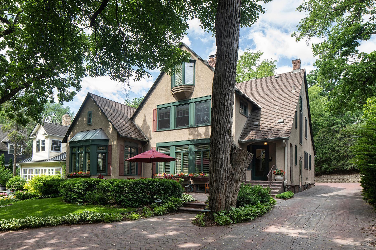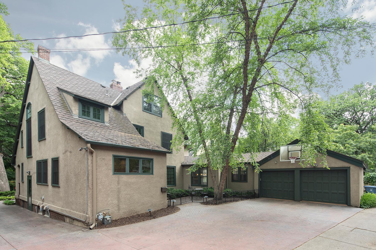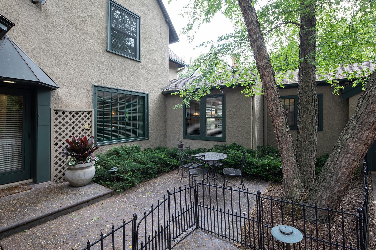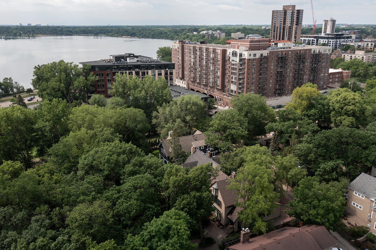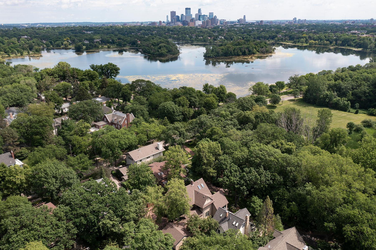2810 LAKE OF THE ISLES PARKWAY
2810 Lake Of The Isles Parkway, Minneapolis, 55416, MN
-
Price: $2,250,000
-
Status type: For Sale
-
City: Minneapolis
-
Neighborhood: Cedar - Isles - Dean
Bedrooms: 5
Property Size :5057
-
Listing Agent: NST16638,NST43704
-
Property type : Single Family Residence
-
Zip code: 55416
-
Street: 2810 Lake Of The Isles Parkway
-
Street: 2810 Lake Of The Isles Parkway
Bathrooms: 7
Year: 1911
Listing Brokerage: Coldwell Banker Burnet
FEATURES
- Refrigerator
- Washer
- Dryer
- Microwave
- Exhaust Fan
- Dishwasher
- Cooktop
- Wall Oven
DETAILS
Nestled on one of the most idyllic tranquil settings in the Minneapolis Lakes area, this charming Lake of the Isles residence effortlessly blends casual elegance, endearing architecture and unrivaled privacy. Surrounded by beautiful woodlands and nature, this rarely available cobblestone stretch of Lake of the Isles provides an enchanting storybook backdrop in the heart of the city. Graciously proportioned public spaces, decorated moldings and millwork, well-appointed kitchen with eat-in area, awe-inspiring family room, flex office/library/game area, serene primary bedroom with two attached bathing suites and large walk-in dressing area, dedicated exercise room, delightful tree-top third floor spaces and walls of windows that seamlessly foster a link between the indoors/outside and the picturesque outdoor living areas. Perfectly tucked into mother nature, yet steps to Lake of the Isles and all things urban, this remarkable home and matching location are beyond compare.
INTERIOR
Bedrooms: 5
Fin ft² / Living Area: 5057 ft²
Below Ground Living: 723ft²
Bathrooms: 7
Above Ground Living: 4334ft²
-
Basement Details: Full, Finished, Daylight/Lookout Windows,
Appliances Included:
-
- Refrigerator
- Washer
- Dryer
- Microwave
- Exhaust Fan
- Dishwasher
- Cooktop
- Wall Oven
EXTERIOR
Air Conditioning: Central Air
Garage Spaces: 2
Construction Materials: N/A
Foundation Size: 2265ft²
Unit Amenities:
-
- Patio
- Kitchen Window
- Natural Woodwork
- Hardwood Floors
- Walk-In Closet
- Washer/Dryer Hookup
- Security System
- Exercise Room
- Skylight
- Kitchen Center Island
- Master Bedroom Walk-In Closet
- Tile Floors
Heating System:
-
- Hot Water
ROOMS
| Main | Size | ft² |
|---|---|---|
| Living Room | 24x14 | 576 ft² |
| Dining Room | 15x14 | 225 ft² |
| Family Room | 20x18 | 400 ft² |
| Kitchen | 16x12 | 256 ft² |
| Office | 13x11 | 169 ft² |
| Amusement Room | 19x12 | 361 ft² |
| Mud Room | 12x9 | 144 ft² |
| Upper | Size | ft² |
|---|---|---|
| Bedroom 1 | 24x14 | 576 ft² |
| Bedroom 2 | 12x10 | 144 ft² |
| Bedroom 3 | 14x14 | 196 ft² |
| Third | Size | ft² |
|---|---|---|
| Bedroom 4 | 11x11 | 121 ft² |
| Bedroom 5 | 14x14 | 196 ft² |
| Lower | Size | ft² |
|---|---|---|
| Family Room | 17x14 | 289 ft² |
| Exercise Room | 22x12 | 484 ft² |
LOT
Acres: N/A
Lot Size Dim.: 75.00 X 143.00
Longitude: 44.9515
Latitude: -93.313
Zoning: Residential-Single Family
FINANCIAL & TAXES
Tax year: 2022
Tax annual amount: $22,232
MISCELLANEOUS
Fuel System: N/A
Sewer System: City Sewer/Connected
Water System: City Water/Connected
ADITIONAL INFORMATION
MLS#: NST6221603
Listing Brokerage: Coldwell Banker Burnet

ID: 872661
Published: June 17, 2022
Last Update: June 17, 2022
Views: 65


