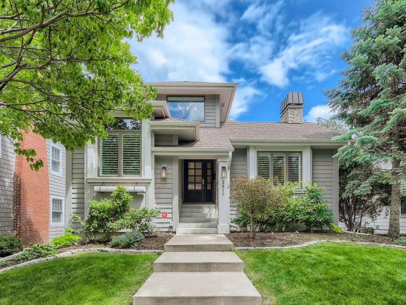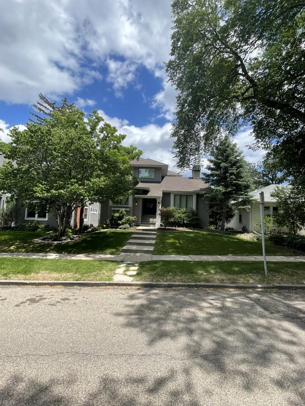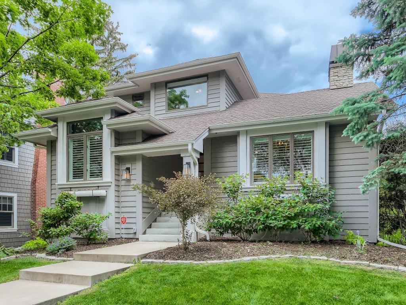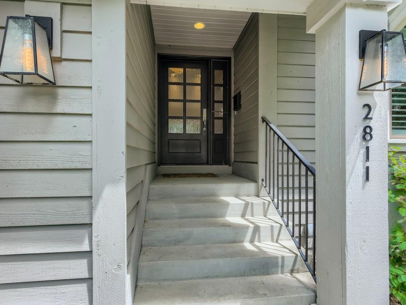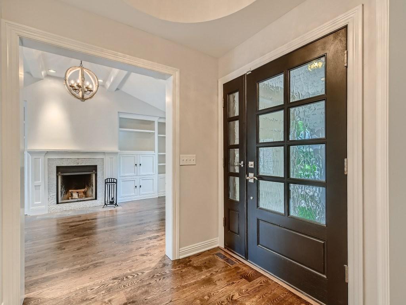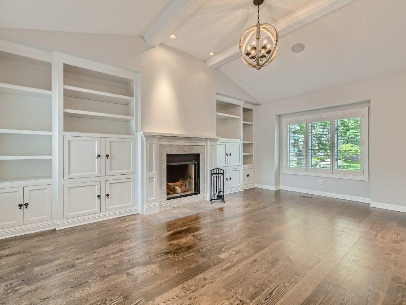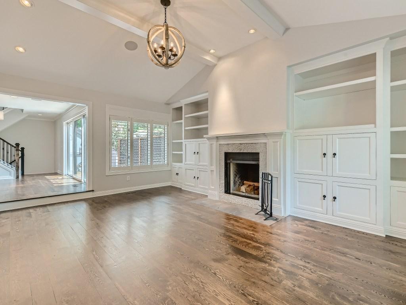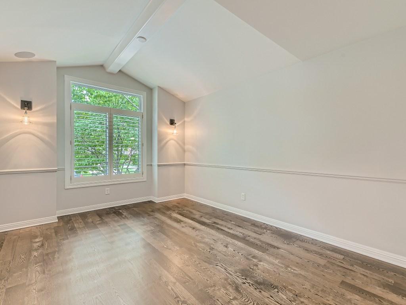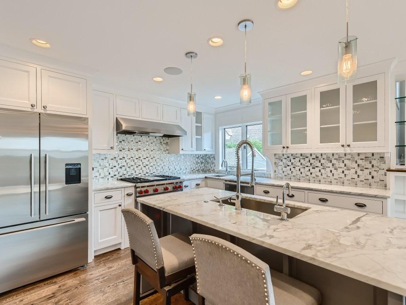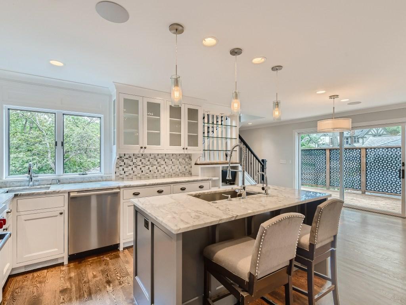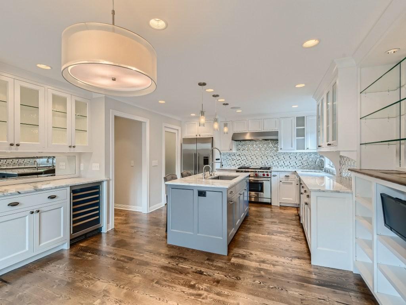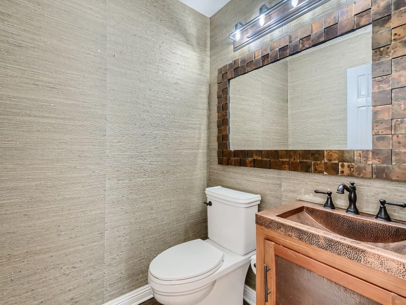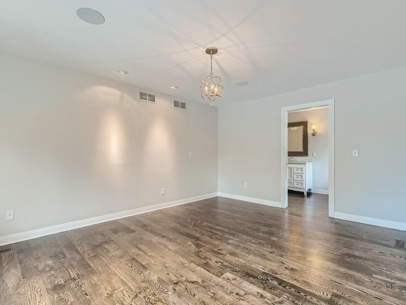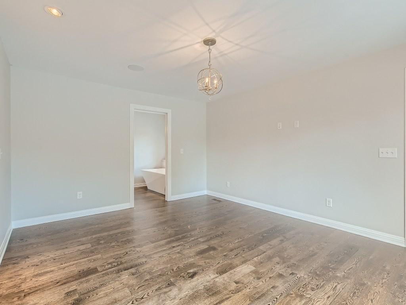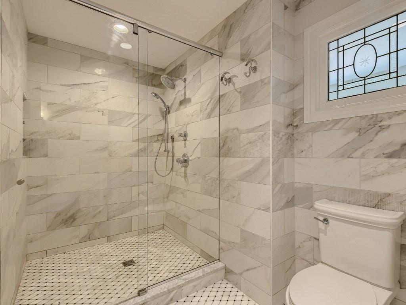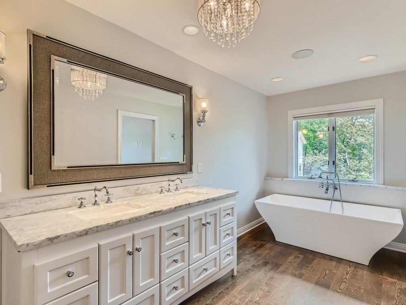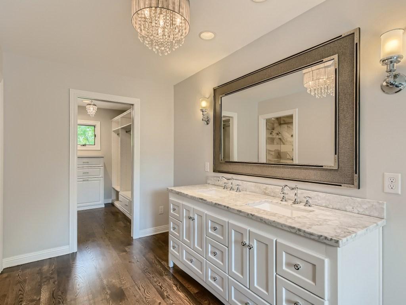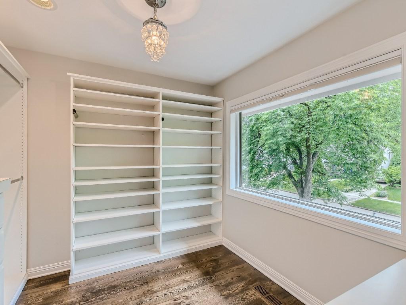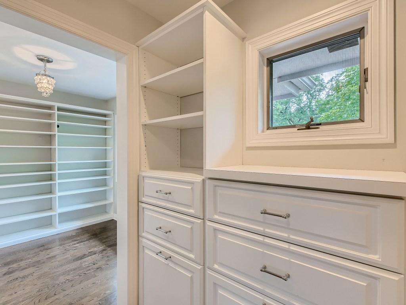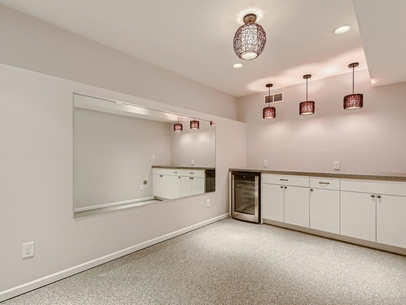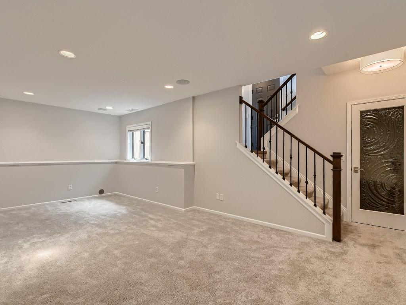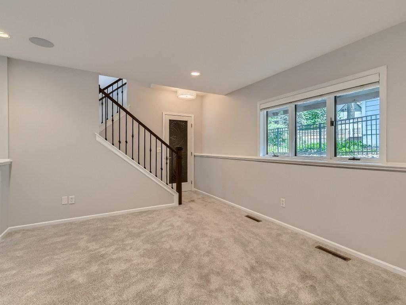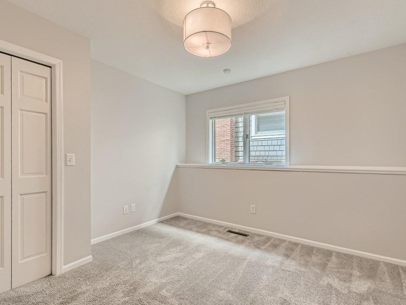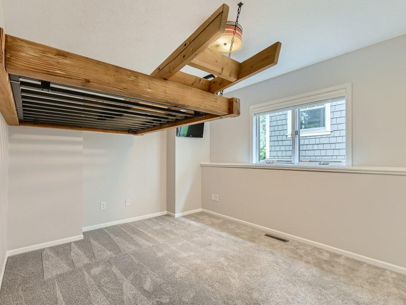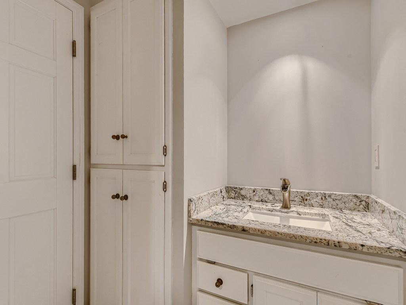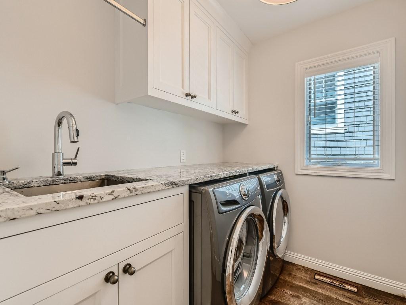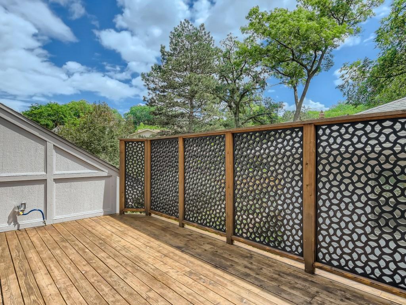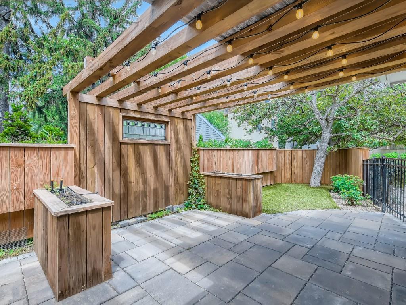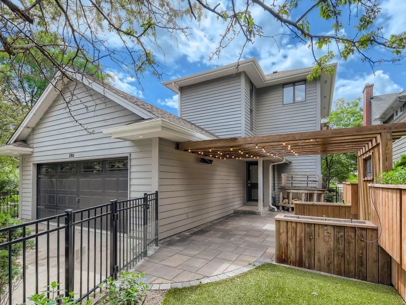2811 FRANCE AVENUE
2811 France Avenue, Minneapolis, 55416, MN
-
Price: $949,900
-
Status type: For Sale
-
City: Minneapolis
-
Neighborhood: Cedar - Isles - Dean
Bedrooms: 3
Property Size :2968
-
Listing Agent: NST16633,NST107674
-
Property type : Single Family Residence
-
Zip code: 55416
-
Street: 2811 France Avenue
-
Street: 2811 France Avenue
Bathrooms: 3
Year: 1994
Listing Brokerage: Coldwell Banker Burnet
FEATURES
- Range
- Refrigerator
- Washer
- Dryer
- Microwave
- Exhaust Fan
- Dishwasher
- Water Softener Owned
- Freezer
- Cooktop
- Humidifier
- Air-To-Air Exchanger
DETAILS
Incredible two story home located only blocks from Cedar Lake, Bde Maka Ska and Lake of the Isles! Enjoy the beauty and the convenience of the Sunset Gables neighborhood. You will love the beautifully landscaped yard with two patios, one of which features a heated pergola, the other is right off the kitchen and perfect for your grill! The 2 car attached garage boasts an epoxied floor and plenty of cabinetry. Every surface of this home was remodeled in 2016 and was featured in the Star Tribune! The gourmet kitchen is equipped with all of the top appliances such as Wolf, Miele and Fisher & Paykel, along with a large island and a butler's pantry. The wood floors were completed redone in May and look fantastic. The lower level is very bright and includes a large family room, an exercise room with a dry bar, and two large bedrooms. The owner's suite has a floor all to itself and you'll see why! Gorgeous master bath with a large soaking tub and a walk in closet that won't disappoint!
INTERIOR
Bedrooms: 3
Fin ft² / Living Area: 2968 ft²
Below Ground Living: 1089ft²
Bathrooms: 3
Above Ground Living: 1879ft²
-
Basement Details: Walkout, Full, Finished, Drain Tiled, Egress Window(s),
Appliances Included:
-
- Range
- Refrigerator
- Washer
- Dryer
- Microwave
- Exhaust Fan
- Dishwasher
- Water Softener Owned
- Freezer
- Cooktop
- Humidifier
- Air-To-Air Exchanger
EXTERIOR
Air Conditioning: Central Air
Garage Spaces: 2
Construction Materials: N/A
Foundation Size: 1127ft²
Unit Amenities:
-
- Patio
- Kitchen Window
- Deck
- Hardwood Floors
- Walk-In Closet
- Washer/Dryer Hookup
- In-Ground Sprinkler
- Exercise Room
- Paneled Doors
- Kitchen Center Island
- Master Bedroom Walk-In Closet
- Tile Floors
Heating System:
-
- Forced Air
ROOMS
| Main | Size | ft² |
|---|---|---|
| Living Room | 19x13 | 361 ft² |
| Kitchen | 23x12 | 529 ft² |
| Office | 14x11 | 196 ft² |
| Deck | 20x11 | 400 ft² |
| Laundry | 7x6 | 49 ft² |
| Lower | Size | ft² |
|---|---|---|
| Family Room | 10x9 | 100 ft² |
| Bedroom 2 | 12x11 | 144 ft² |
| Bedroom 3 | 12x10 | 144 ft² |
| Exercise Room | 14x8 | 196 ft² |
| Amusement Room | 13x12 | 169 ft² |
| Patio | 21x13 | 441 ft² |
| Upper | Size | ft² |
|---|---|---|
| Bedroom 1 | 16x12 | 256 ft² |
LOT
Acres: N/A
Lot Size Dim.: N/A
Longitude: 44.9509
Latitude: -93.3284
Zoning: Residential-Single Family
FINANCIAL & TAXES
Tax year: 2021
Tax annual amount: $8,102
MISCELLANEOUS
Fuel System: N/A
Sewer System: City Sewer/Connected
Water System: City Water/Connected
ADITIONAL INFORMATION
MLS#: NST6220870
Listing Brokerage: Coldwell Banker Burnet

ID: 863263
Published: December 31, 1969
Last Update: June 18, 2022
Views: 148


