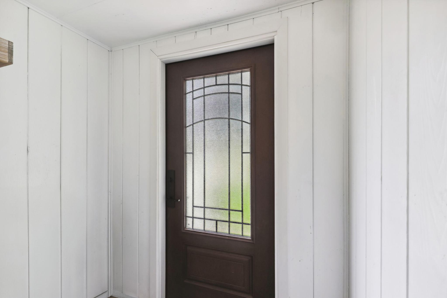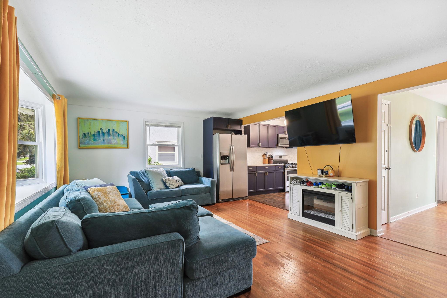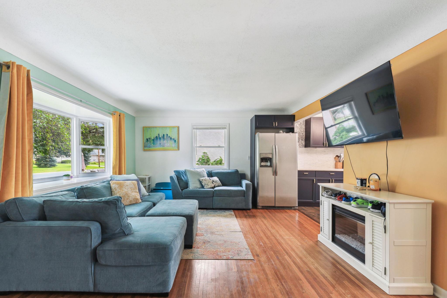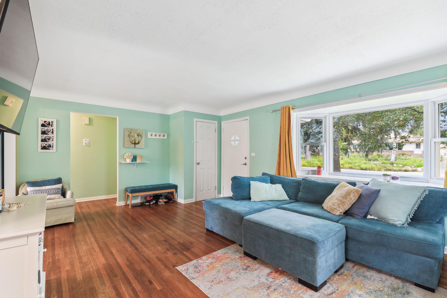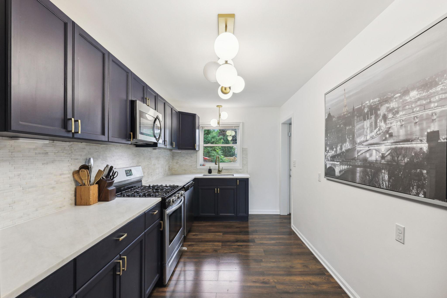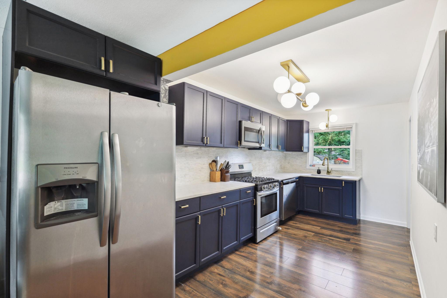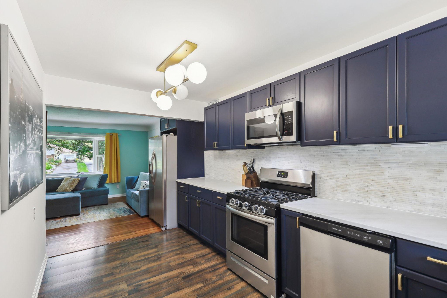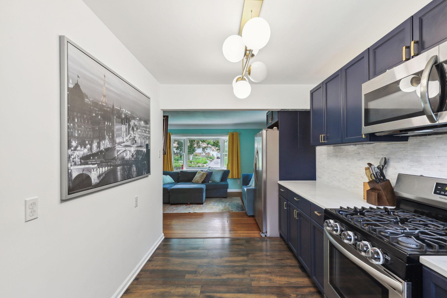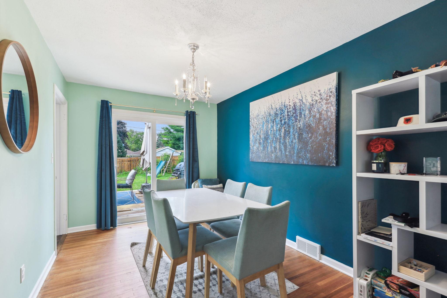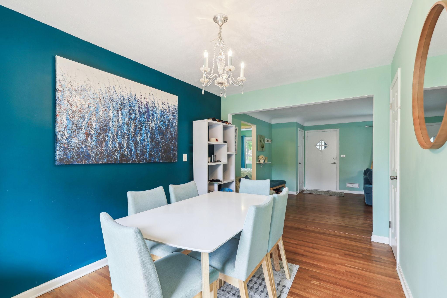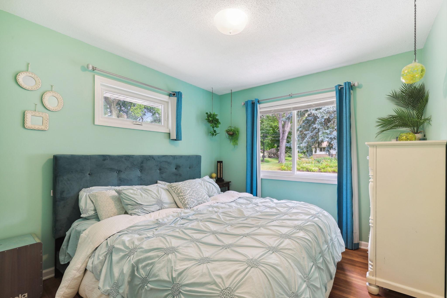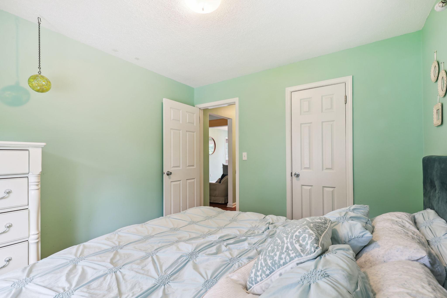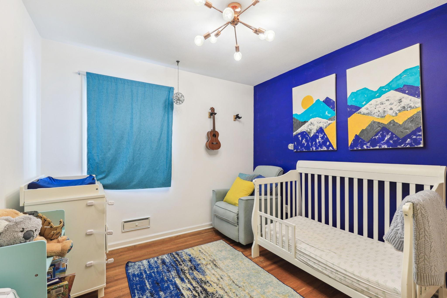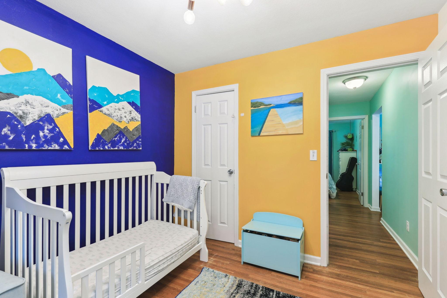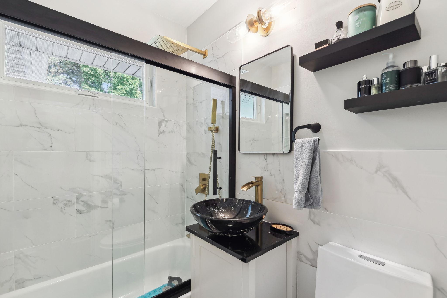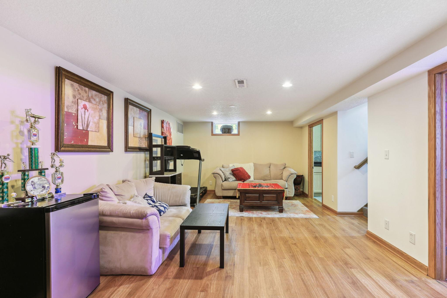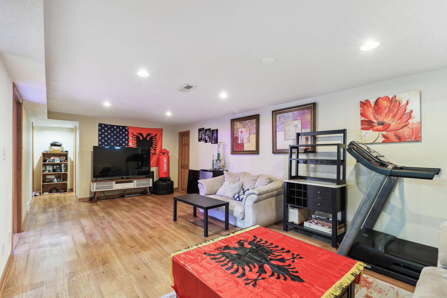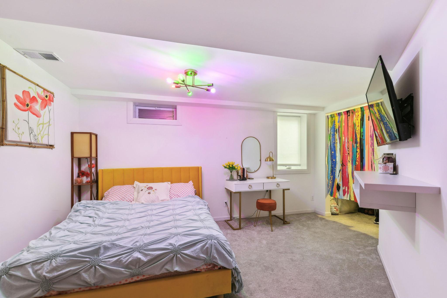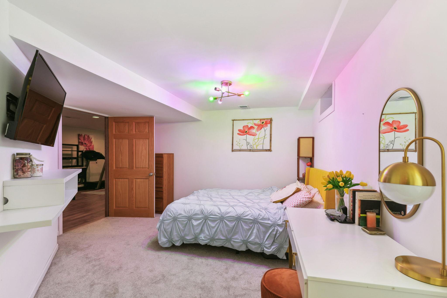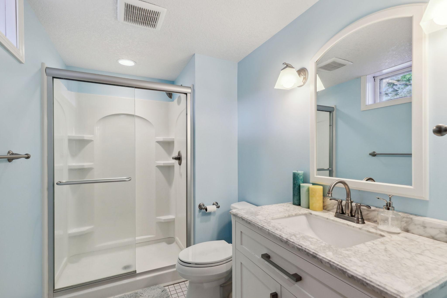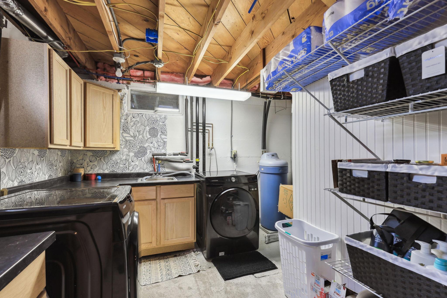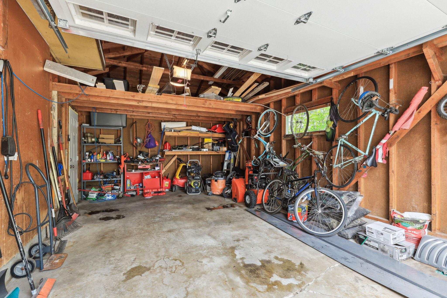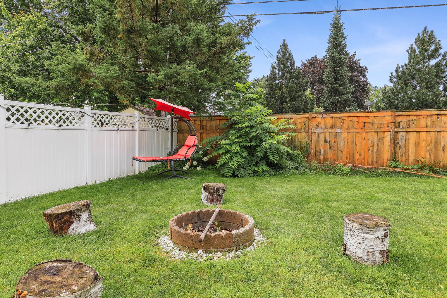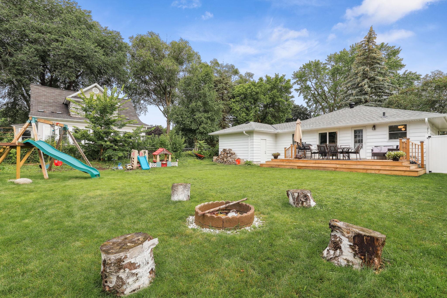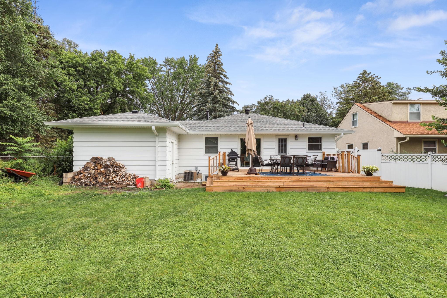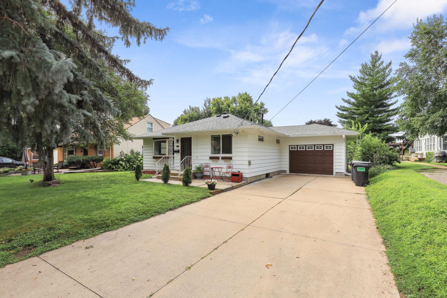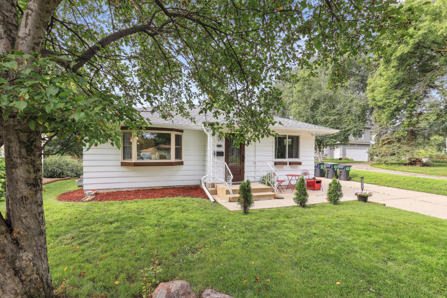2812 30TH AVENUE
2812 30th Avenue, Minneapolis (Saint Anthony), 55418, MN
-
Price: $424,000
-
Status type: For Sale
-
Neighborhood: Auditors Sub 365
Bedrooms: 3
Property Size :1725
-
Listing Agent: NST18899,NST104461
-
Property type : Single Family Residence
-
Zip code: 55418
-
Street: 2812 30th Avenue
-
Street: 2812 30th Avenue
Bathrooms: 2
Year: 1953
Listing Brokerage: Bridge Realty, LLC
DETAILS
Excellent opportunity in the desirable St. Anthony area. This charming 1950s rambler features 2 bedrooms on the main floor, a spacious living room, and a sunny south-facing kitchen with a separate dining area. The home boasts hardwood floors, natural woodwork, and a full bath on the main floor. The lower level is nicely finished, offering a sizable family room, a bedroom and a beautiful 3/4 bath. New Pella windows and new roof. The updated laundry area includes a newer washer and dryer. Recent updates include drain tile, sump pump, and a new deck. The home also has an owned water softener. Enjoy a great level lot with a nicely sized rear yard that gets plenty of sun on the deck. There is a single-car attached garage with a longer concrete drive for additional off-street parking. Located in the St. Anthony school district, this home is an easy commute to the Northeast Arts District and convenient to both downtown areas.
INTERIOR
Bedrooms: 3
Fin ft² / Living Area: 1725 ft²
Below Ground Living: 761ft²
Bathrooms: 2
Above Ground Living: 964ft²
-
Basement Details: Egress Window(s), Finished, Sump Pump,
Appliances Included:
-
EXTERIOR
Air Conditioning: Central Air
Garage Spaces: 1
Construction Materials: N/A
Foundation Size: 896ft²
Unit Amenities:
-
- Patio
- Deck
- Washer/Dryer Hookup
Heating System:
-
- Forced Air
ROOMS
| Main | Size | ft² |
|---|---|---|
| Living Room | 21x14 | 441 ft² |
| Dining Room | 14x9 | 196 ft² |
| Kitchen | 14x9 | 196 ft² |
| Bedroom 1 | 10x10 | 100 ft² |
| Bedroom 2 | 10x10 | 100 ft² |
| Lower | Size | ft² |
|---|---|---|
| Family Room | 31x13 | 961 ft² |
| Bedroom 3 | 17x13 | 289 ft² |
| Living Room | 11x13 | 121 ft² |
| Basement | Size | ft² |
|---|---|---|
| Laundry | 13x8 | 169 ft² |
LOT
Acres: N/A
Lot Size Dim.: 60x100
Longitude: 45.0221
Latitude: -93.2196
Zoning: Residential-Single Family
FINANCIAL & TAXES
Tax year: 2024
Tax annual amount: $5,040
MISCELLANEOUS
Fuel System: N/A
Sewer System: City Sewer/Connected
Water System: City Water/Connected
ADITIONAL INFORMATION
MLS#: NST7630129
Listing Brokerage: Bridge Realty, LLC

ID: 3235289
Published: August 02, 2024
Last Update: August 02, 2024
Views: 54



