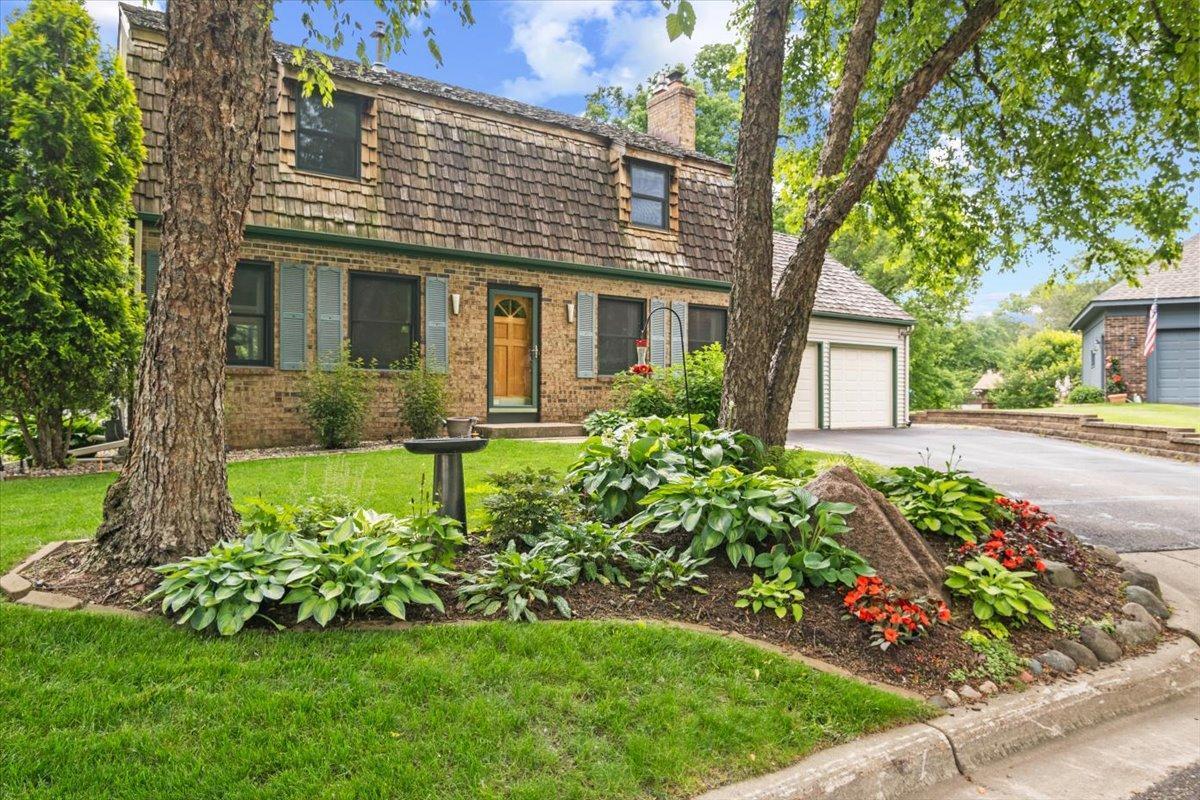2812 BRYCE COURT
2812 Bryce Court, Burnsville, 55337, MN
-
Price: $484,900
-
Status type: For Sale
-
City: Burnsville
-
Neighborhood: Ville Du Parc 2nd Add
Bedrooms: 4
Property Size :2748
-
Listing Agent: NST21465,NST101092
-
Property type : Single Family Residence
-
Zip code: 55337
-
Street: 2812 Bryce Court
-
Street: 2812 Bryce Court
Bathrooms: 4
Year: 1978
Listing Brokerage: Pro Flat Fee Realty
FEATURES
- Range
- Refrigerator
- Washer
- Dryer
- Microwave
- Dishwasher
- Water Softener Owned
- Disposal
- Cooktop
- Humidifier
- ENERGY STAR Qualified Appliances
- Stainless Steel Appliances
DETAILS
Welcome to the highly sought after Ville Du Parc neighborhood! With many improvements while keeping its original charm...this 4 bed, 4 bath home is sure to impress! Upon entering, the main level showcases an abundance of natural light, hardwood flooring, mudroom, half bath, dining room, 2 cozy gathering spaces, wood burning fireplace and a beautiful kitchen with custom cabinetry, granite countertops, center island, walk-in pantry, and more. Upper level offers 3 spacious bedrooms including the primary with private full bathroom and walk in closet. Enjoy entertaining family and friends in the massive lower level walkout family room with gas fireplace, bar, additional bed/bath and huge patio. Nestled on a quiet cul-de-sac lot overlooking a beautiful pond with endless wildlife, this oasis location is prime! Just a short walk neighborhood parks, and to over 750 acres of hiking, dirt bike, and cross country ski trails. This is truly a must see, one-of-a-kind gem. New architectural roof being installed prior to closing! Don't miss out this amazing home!
INTERIOR
Bedrooms: 4
Fin ft² / Living Area: 2748 ft²
Below Ground Living: 776ft²
Bathrooms: 4
Above Ground Living: 1972ft²
-
Basement Details: Block, Daylight/Lookout Windows, Drain Tiled, Finished, Full, Storage Space, Sump Pump, Walkout,
Appliances Included:
-
- Range
- Refrigerator
- Washer
- Dryer
- Microwave
- Dishwasher
- Water Softener Owned
- Disposal
- Cooktop
- Humidifier
- ENERGY STAR Qualified Appliances
- Stainless Steel Appliances
EXTERIOR
Air Conditioning: Central Air
Garage Spaces: 2
Construction Materials: N/A
Foundation Size: 1060ft²
Unit Amenities:
-
- Patio
- Kitchen Window
- Deck
- Natural Woodwork
- Hardwood Floors
- Ceiling Fan(s)
- Walk-In Closet
- Washer/Dryer Hookup
- Paneled Doors
- Cable
- Kitchen Center Island
- Tile Floors
Heating System:
-
- Forced Air
- Fireplace(s)
ROOMS
| Main | Size | ft² |
|---|---|---|
| Living Room | 16x12 | 256 ft² |
| Dining Room | 12x10 | 144 ft² |
| Den | 16x12 | 256 ft² |
| Kitchen | 17x12 | 289 ft² |
| Mud Room | 9x8 | 81 ft² |
| Deck | 28x12 | 784 ft² |
| Lower | Size | ft² |
|---|---|---|
| Family Room | 28x12 | 784 ft² |
| Bedroom 4 | 10x10 | 100 ft² |
| Upper | Size | ft² |
|---|---|---|
| Bedroom 1 | 17x12 | 289 ft² |
| Bedroom 2 | 12x11 | 144 ft² |
| Bedroom 3 | 11x11 | 121 ft² |
LOT
Acres: N/A
Lot Size Dim.: 25x22x3x125x38x39x45x42x125
Longitude: 44.7688
Latitude: -93.2358
Zoning: Residential-Single Family
FINANCIAL & TAXES
Tax year: 2024
Tax annual amount: $4,900
MISCELLANEOUS
Fuel System: N/A
Sewer System: City Sewer/Connected
Water System: City Water/Connected
ADITIONAL INFORMATION
MLS#: NST7613260
Listing Brokerage: Pro Flat Fee Realty

ID: 3097721
Published: June 27, 2024
Last Update: June 27, 2024
Views: 56















































