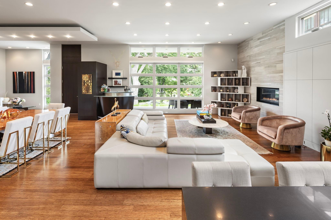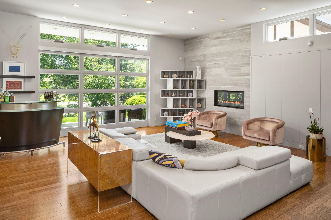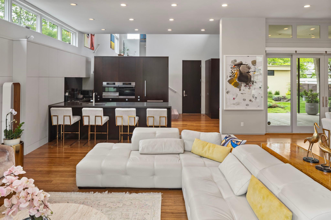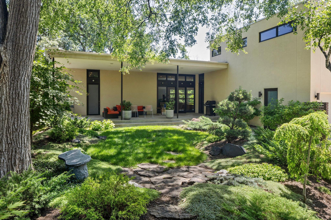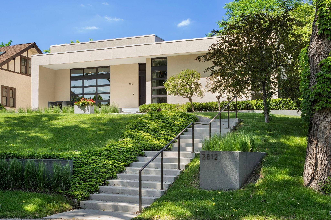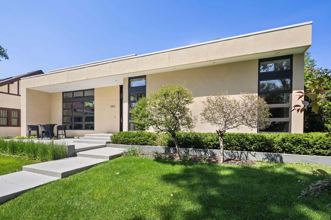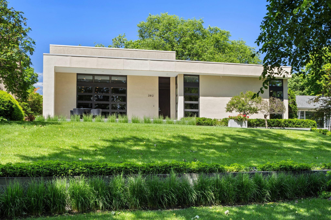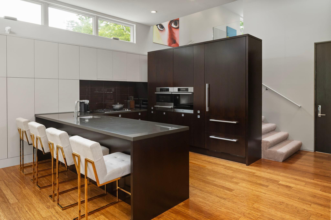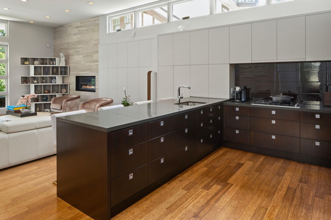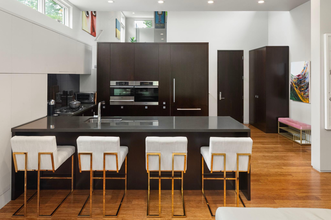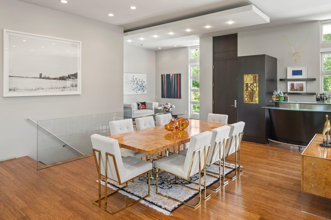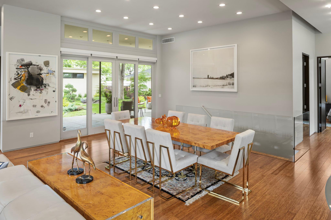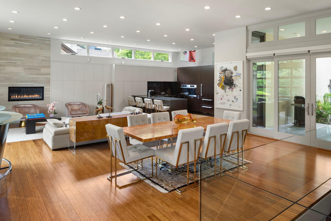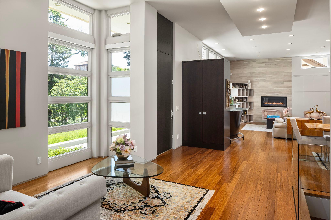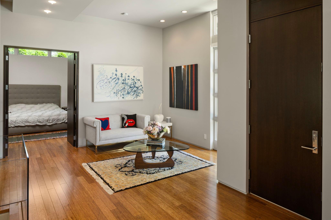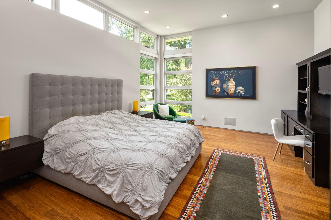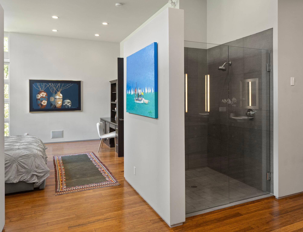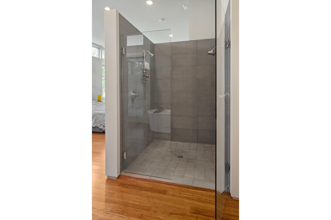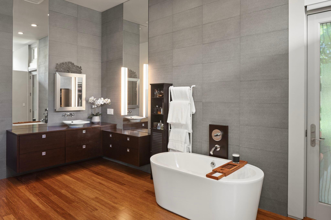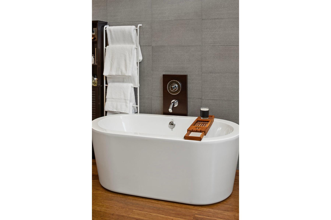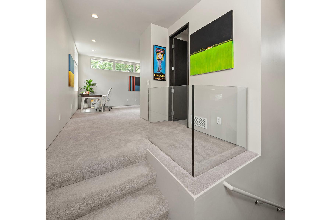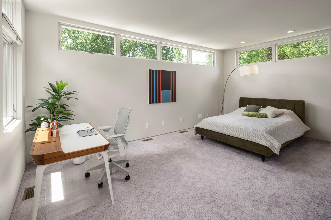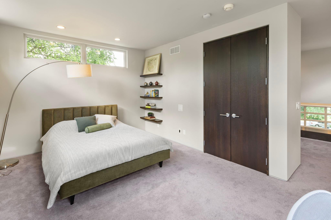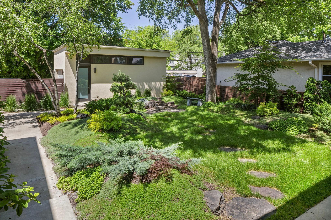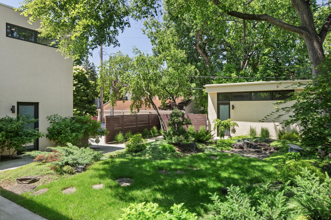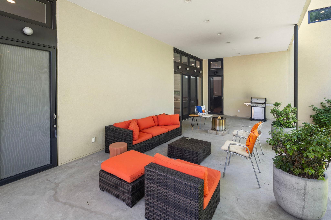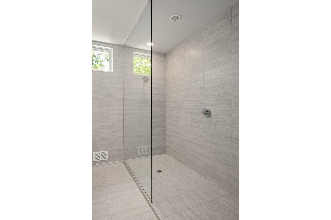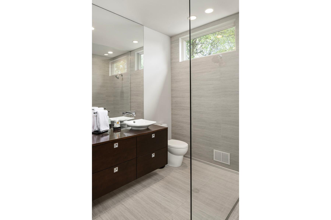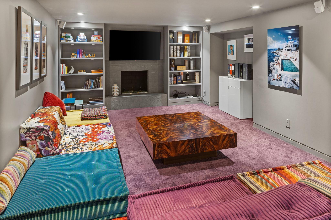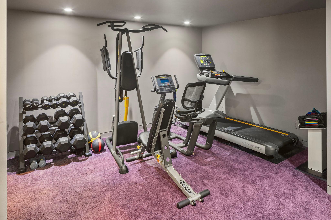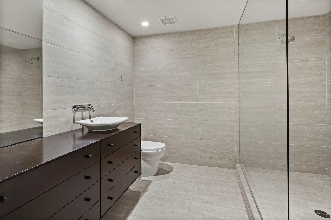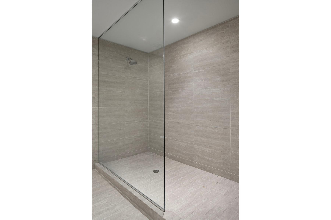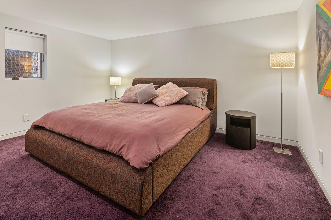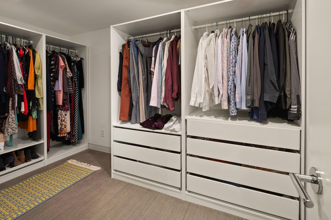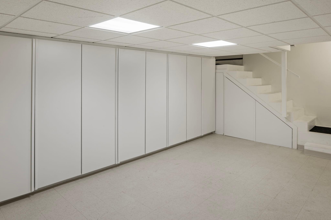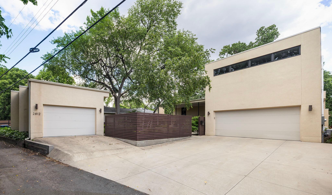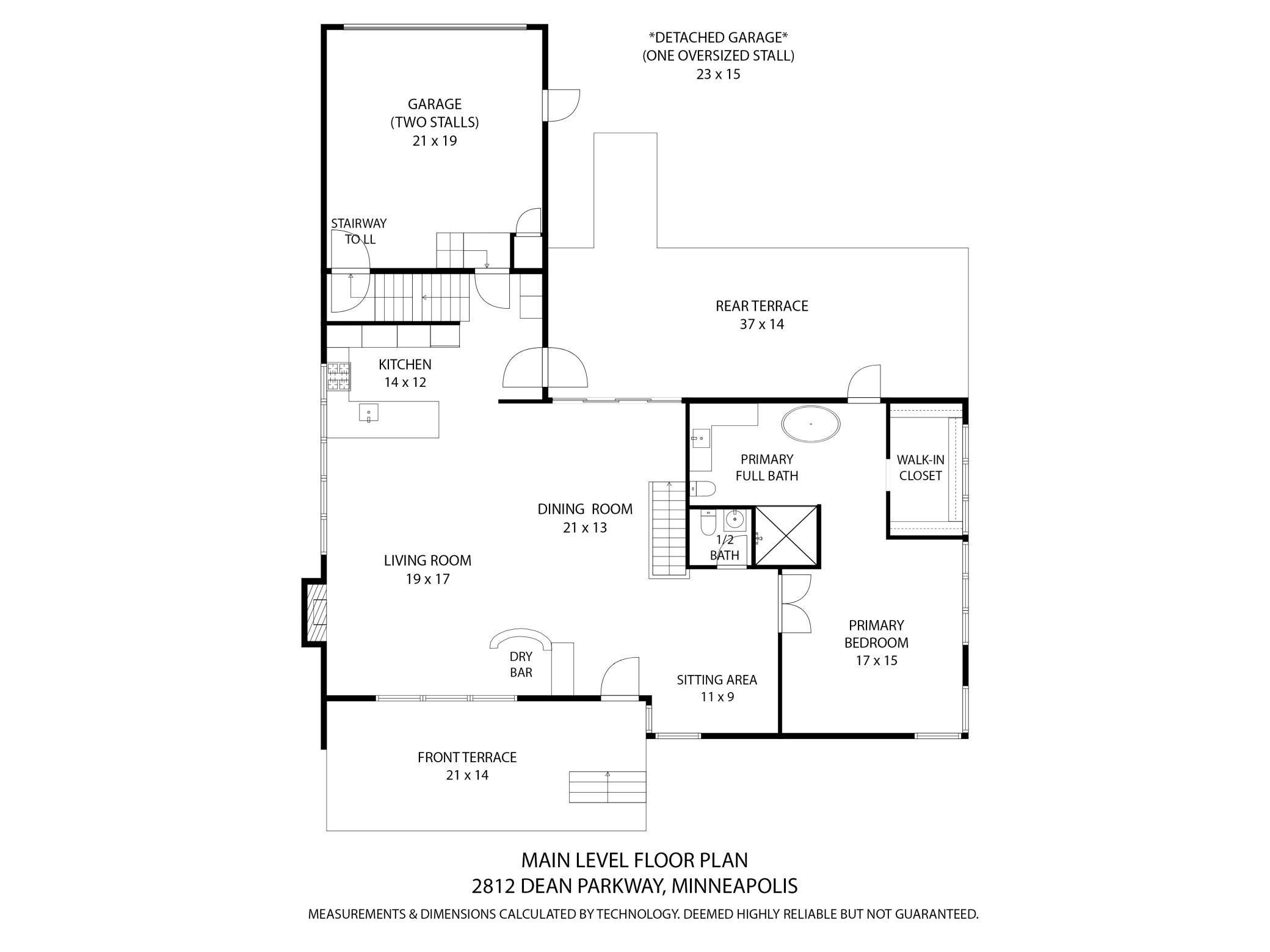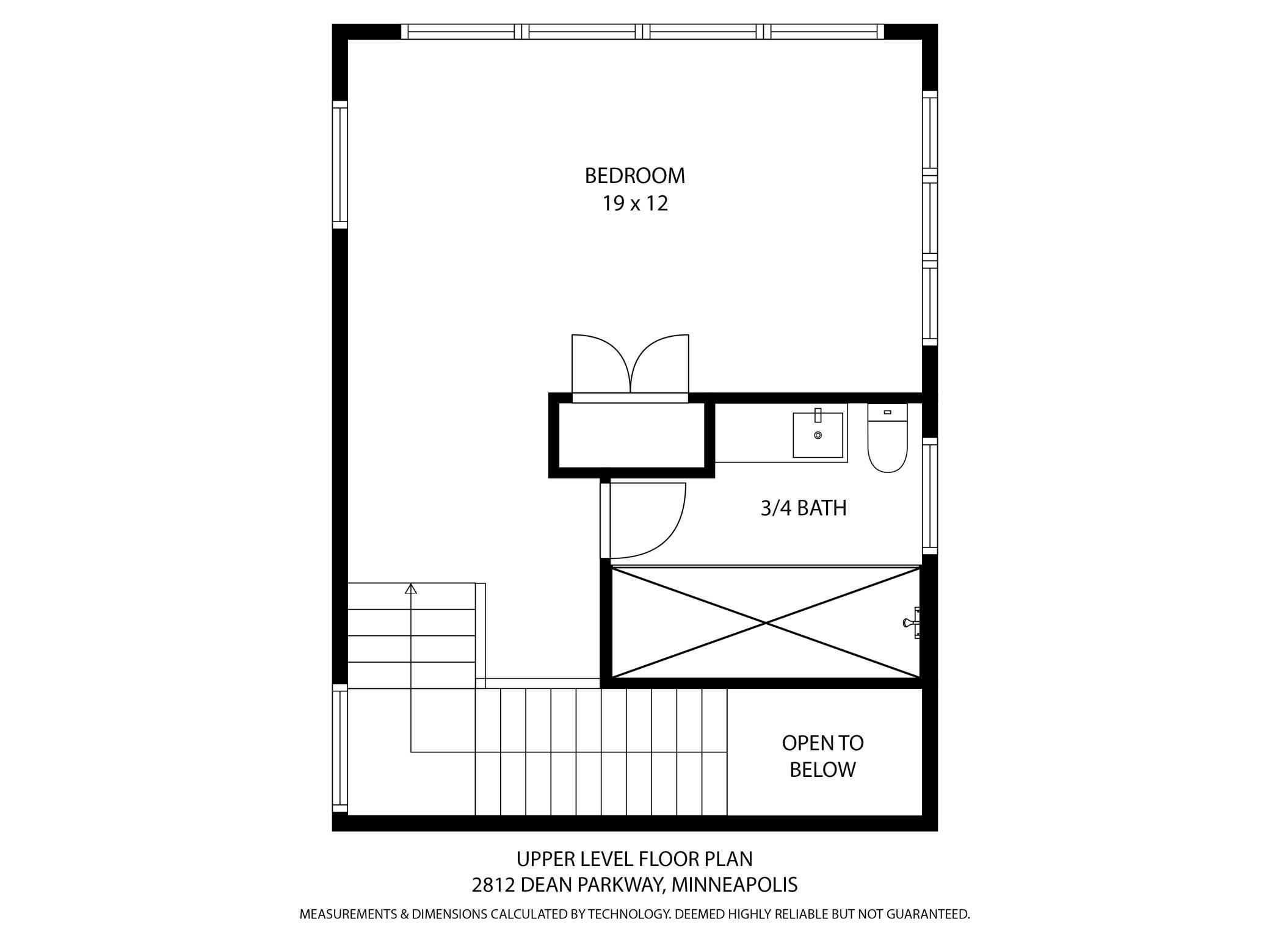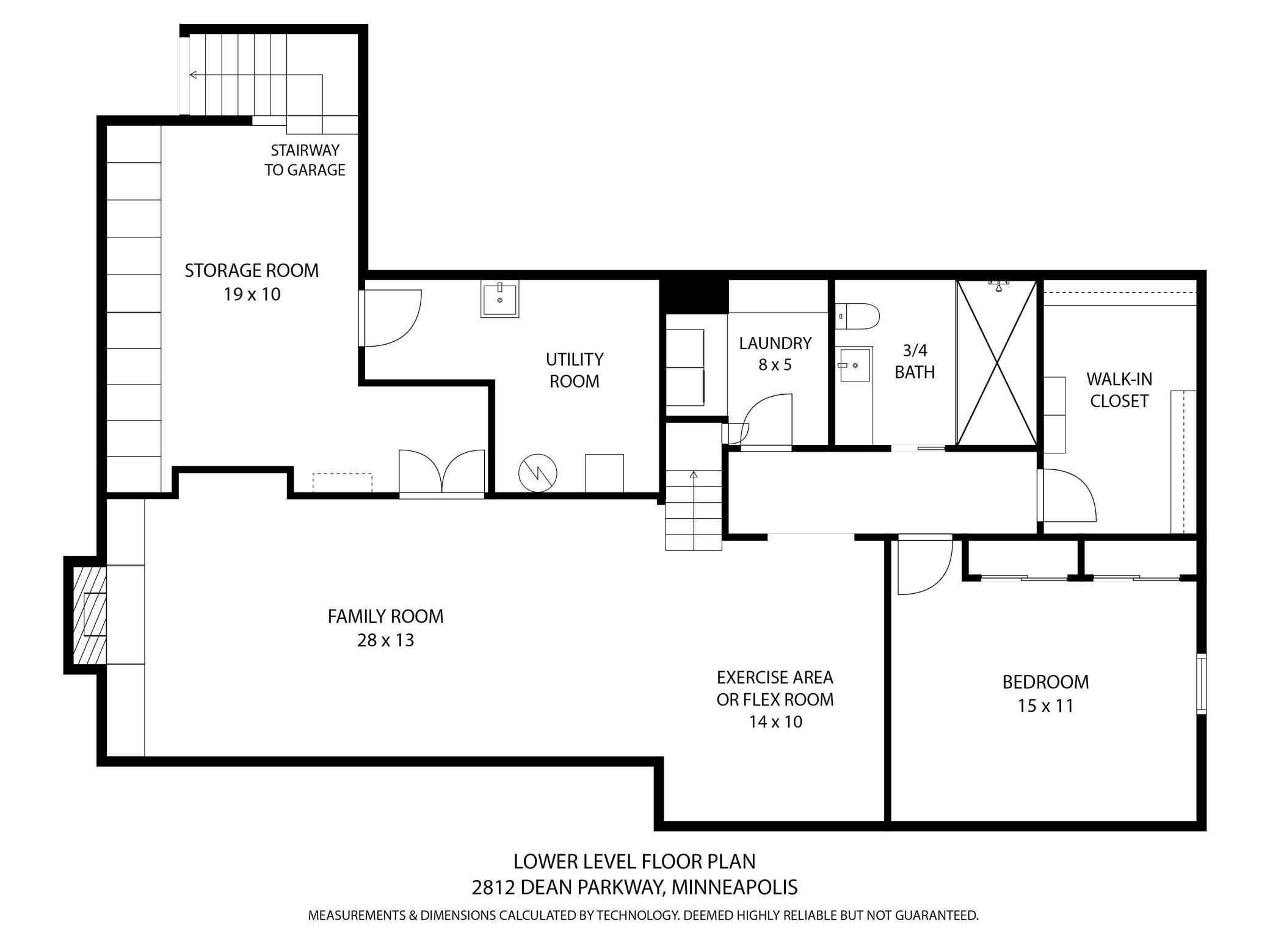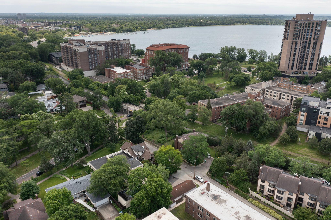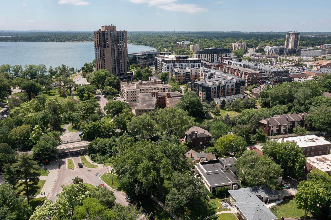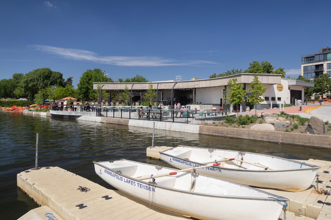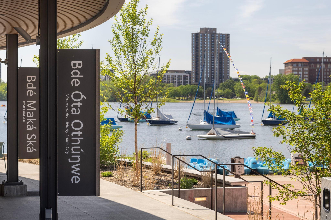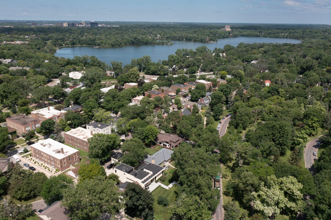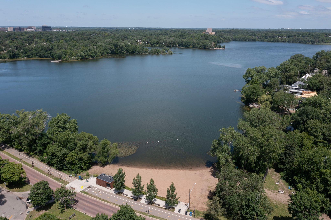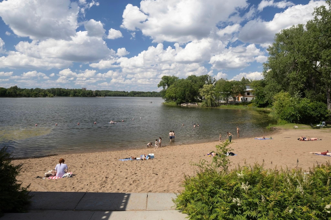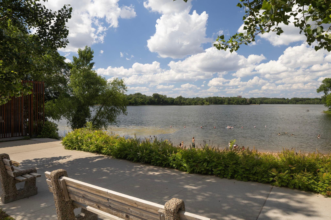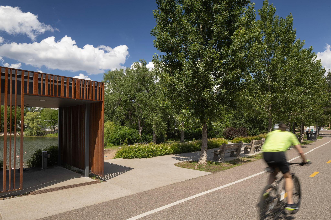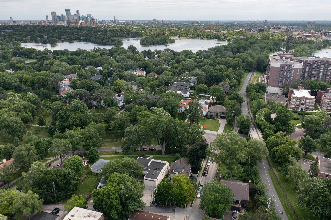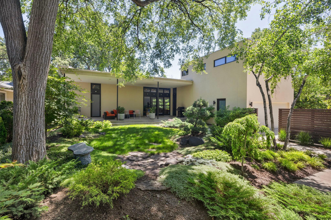2812 DEAN PARKWAY
2812 Dean Parkway, Minneapolis, 55416, MN
-
Price: $1,525,000
-
Status type: For Sale
-
City: Minneapolis
-
Neighborhood: Cedar - Isles - Dean
Bedrooms: 3
Property Size :4058
-
Listing Agent: NST16638,NST57773
-
Property type : Single Family Residence
-
Zip code: 55416
-
Street: 2812 Dean Parkway
-
Street: 2812 Dean Parkway
Bathrooms: 4
Year: 2010
Listing Brokerage: Coldwell Banker Burnet
FEATURES
- Refrigerator
- Washer
- Dryer
- Microwave
- Exhaust Fan
- Dishwasher
- Disposal
- Cooktop
- Wall Oven
- Humidifier
- Gas Water Heater
DETAILS
This modern gem is situated on over a quarter-acre at the confluence of 3 parkways and lakes – Cedar, Isles and Bde Maka Ska. Thoughtfully designed, sitting high off the street to command the light and provide privacy, the home has an expansive feel with 11-foot ceilings and walls of windows. A wonderful condo alternative, the open plan offers main level living including primary suite. The generous 37x14 foot covered patio overlooks a stunning Japanese garden, allowing for hours of outdoor entertaining without the UV rays. Cooks’ kitchen will delight. Upper level lofted bedroom suite can double as a great work from home space. Lower level gives the added square footage and storage missing from many condos, plus the extra bedroom, bathroom, off-season closet, and exercise area. 2-car attached garage. But wait, also a 3rd stall detached garage for the summer toys/cars!
INTERIOR
Bedrooms: 3
Fin ft² / Living Area: 4058 ft²
Below Ground Living: 1681ft²
Bathrooms: 4
Above Ground Living: 2377ft²
-
Basement Details: Block, Egress Window(s), Finished, Full, Storage Space,
Appliances Included:
-
- Refrigerator
- Washer
- Dryer
- Microwave
- Exhaust Fan
- Dishwasher
- Disposal
- Cooktop
- Wall Oven
- Humidifier
- Gas Water Heater
EXTERIOR
Air Conditioning: Central Air
Garage Spaces: 3
Construction Materials: N/A
Foundation Size: 1921ft²
Unit Amenities:
-
- Patio
- Hardwood Floors
- Walk-In Closet
- Washer/Dryer Hookup
- Security System
- In-Ground Sprinkler
- Tile Floors
- Main Floor Primary Bedroom
- Primary Bedroom Walk-In Closet
Heating System:
-
- Forced Air
ROOMS
| Main | Size | ft² |
|---|---|---|
| Living Room | 19x17 | 361 ft² |
| Dining Room | 21x13 | 441 ft² |
| Kitchen | 14x12 | 196 ft² |
| Patio | 37x14 | 1369 ft² |
| Bedroom 1 | 17x15 | 289 ft² |
| Patio | 21x14 | 441 ft² |
| Upper | Size | ft² |
|---|---|---|
| Bedroom 2 | 19x12 | 361 ft² |
| Lower | Size | ft² |
|---|---|---|
| Bedroom 3 | 15x11 | 225 ft² |
| Family Room | 28x13 | 784 ft² |
| Flex Room | 14x10 | 196 ft² |
| Laundry | 8x5 | 64 ft² |
| Storage | 19x10 | 361 ft² |
LOT
Acres: N/A
Lot Size Dim.: 72x168x72x167
Longitude: 44.9514
Latitude: -93.3175
Zoning: Residential-Single Family
FINANCIAL & TAXES
Tax year: 2024
Tax annual amount: $19,014
MISCELLANEOUS
Fuel System: N/A
Sewer System: City Sewer/Connected
Water System: City Water/Connected
ADITIONAL INFORMATION
MLS#: NST7594658
Listing Brokerage: Coldwell Banker Burnet

ID: 3229742
Published: June 27, 2024
Last Update: June 27, 2024
Views: 40



