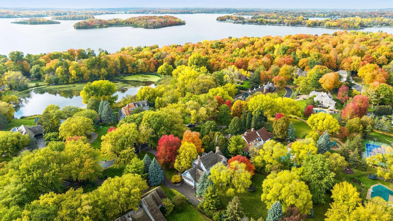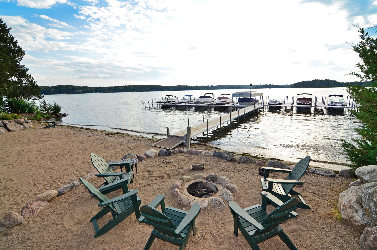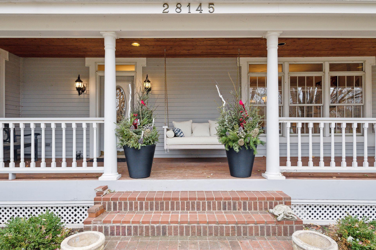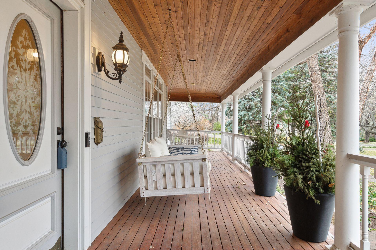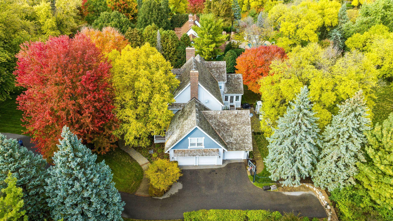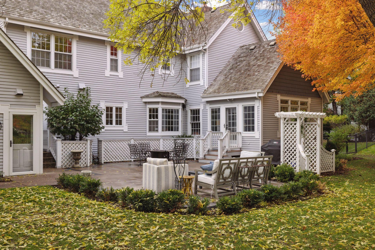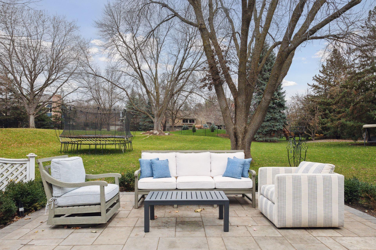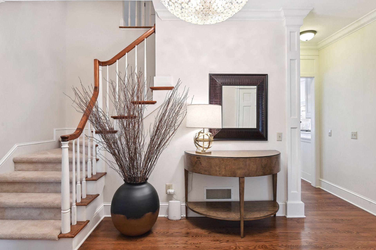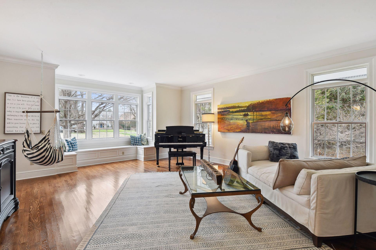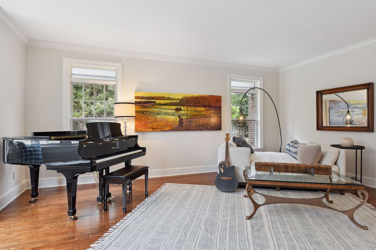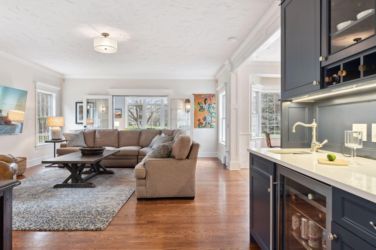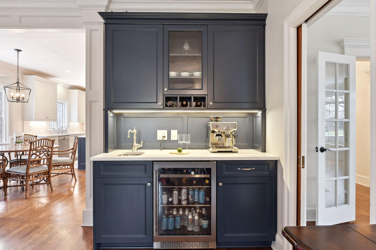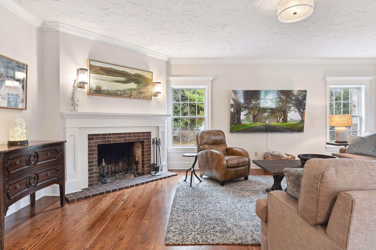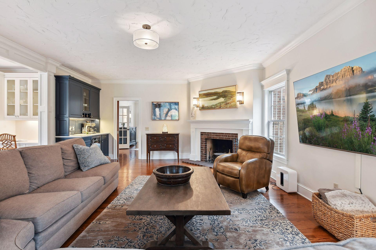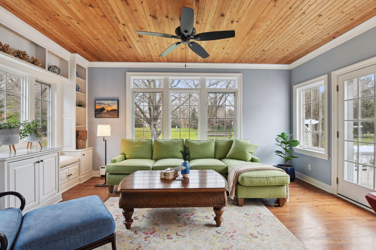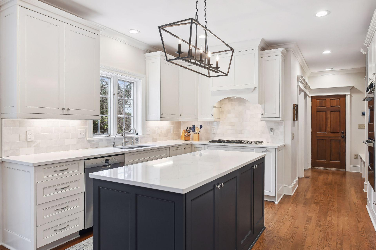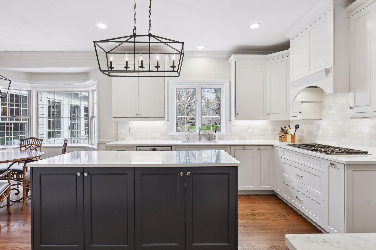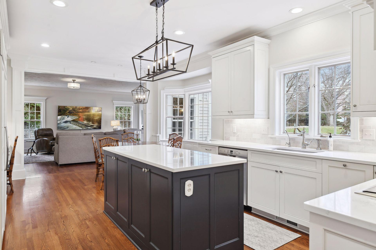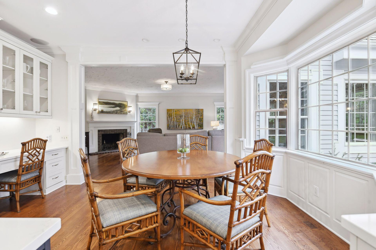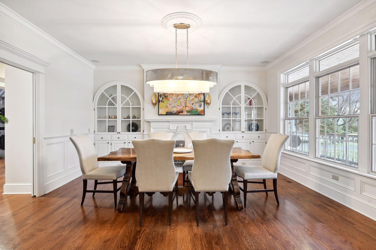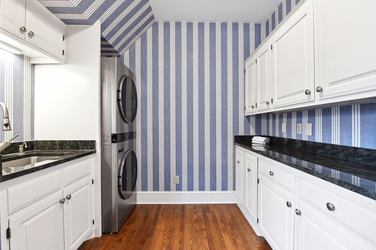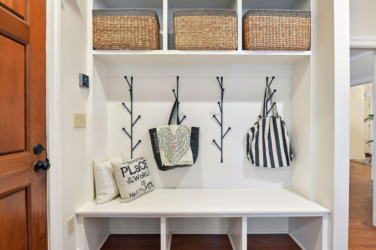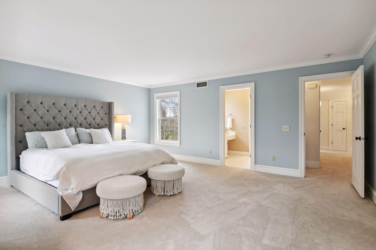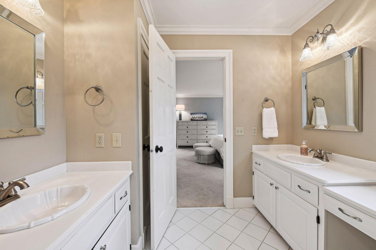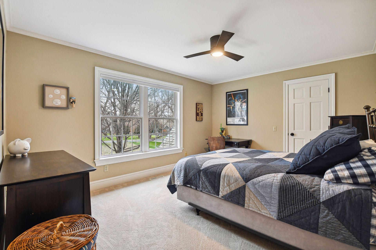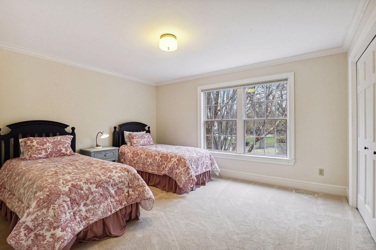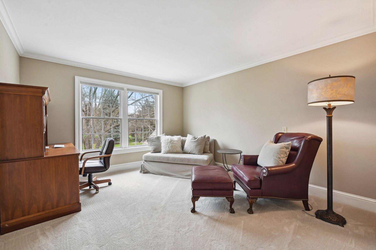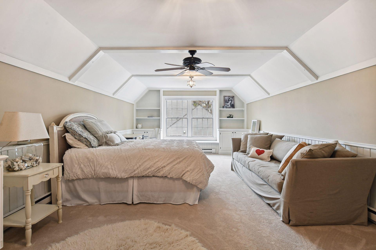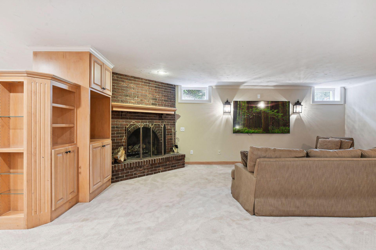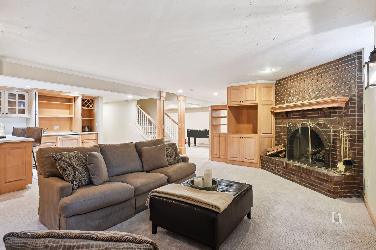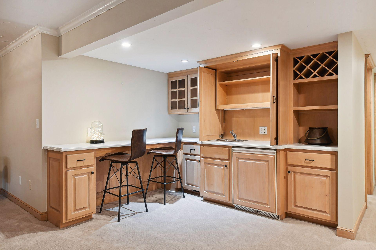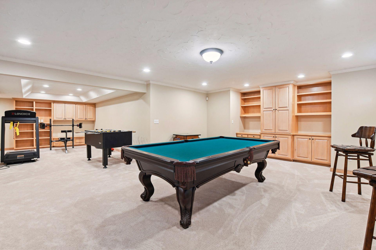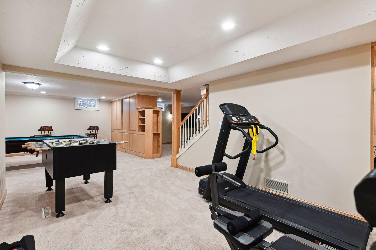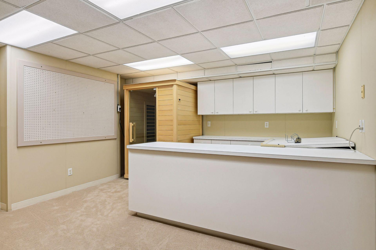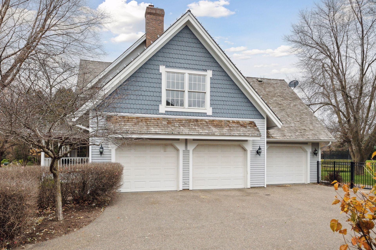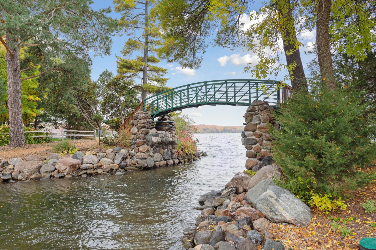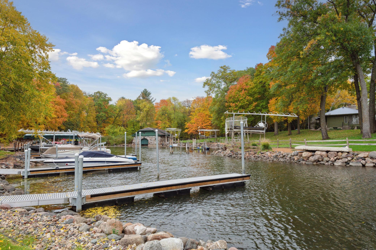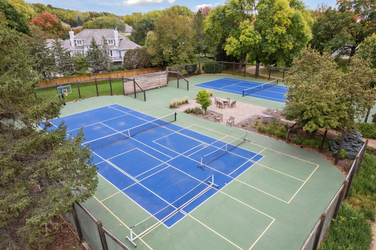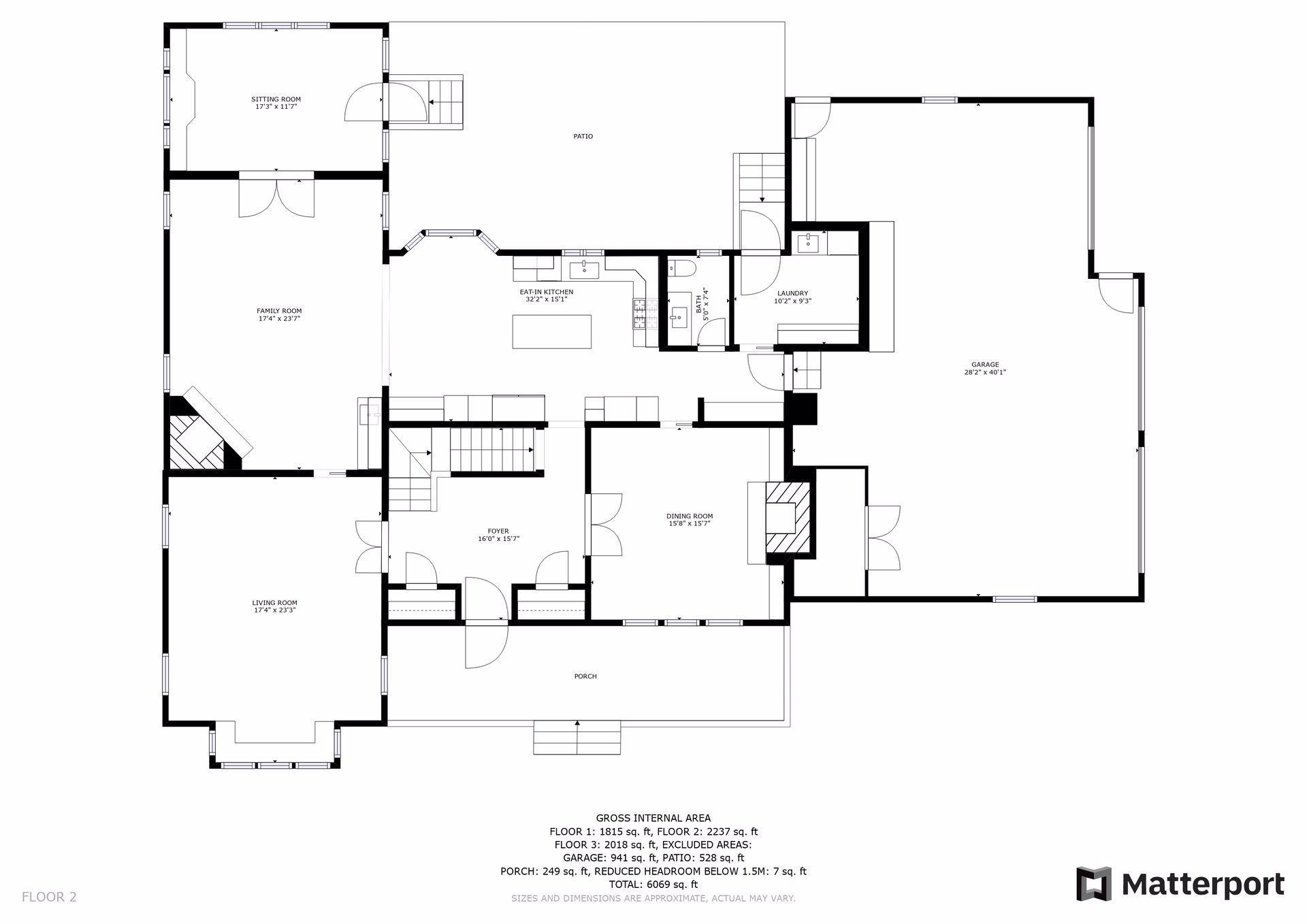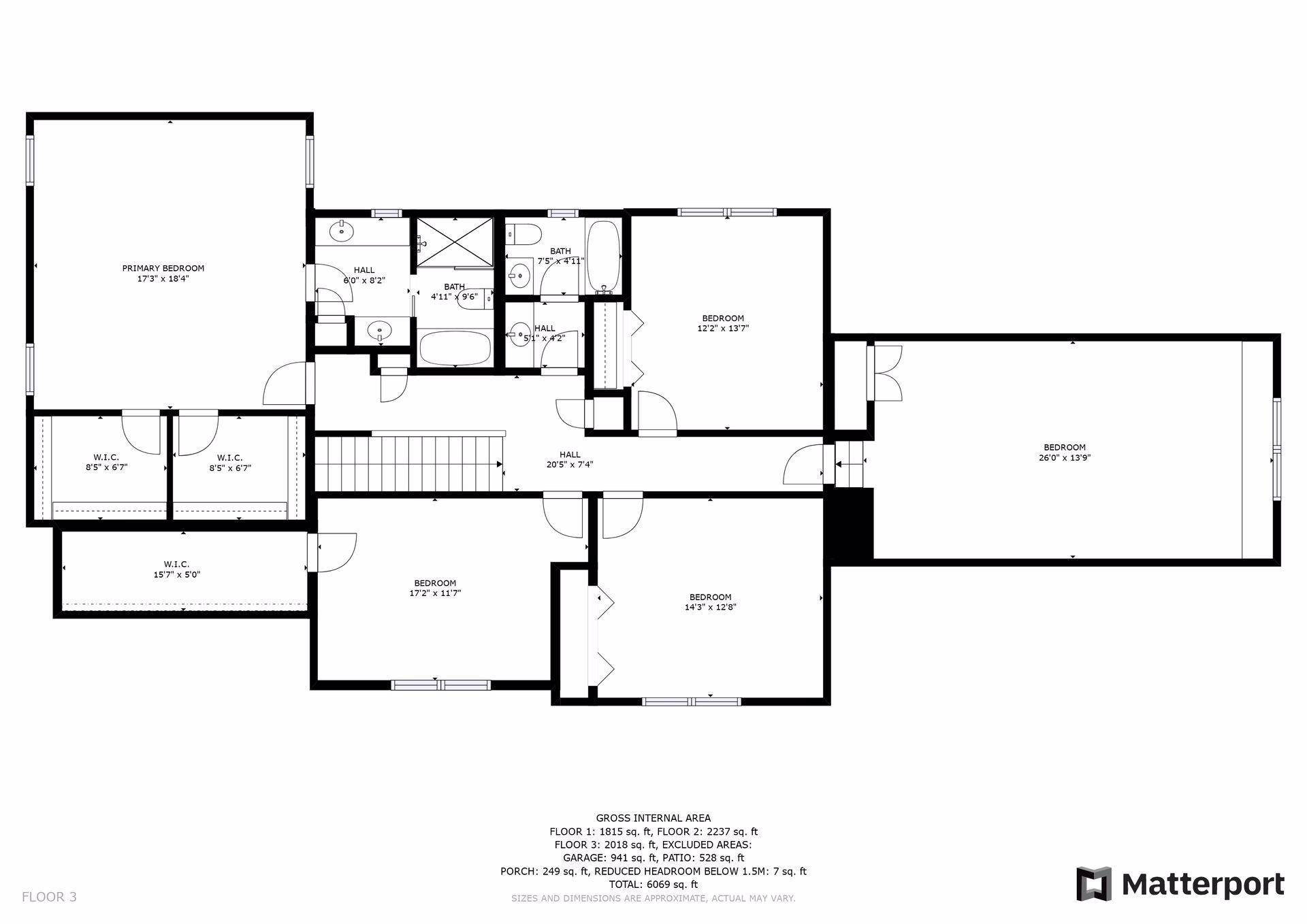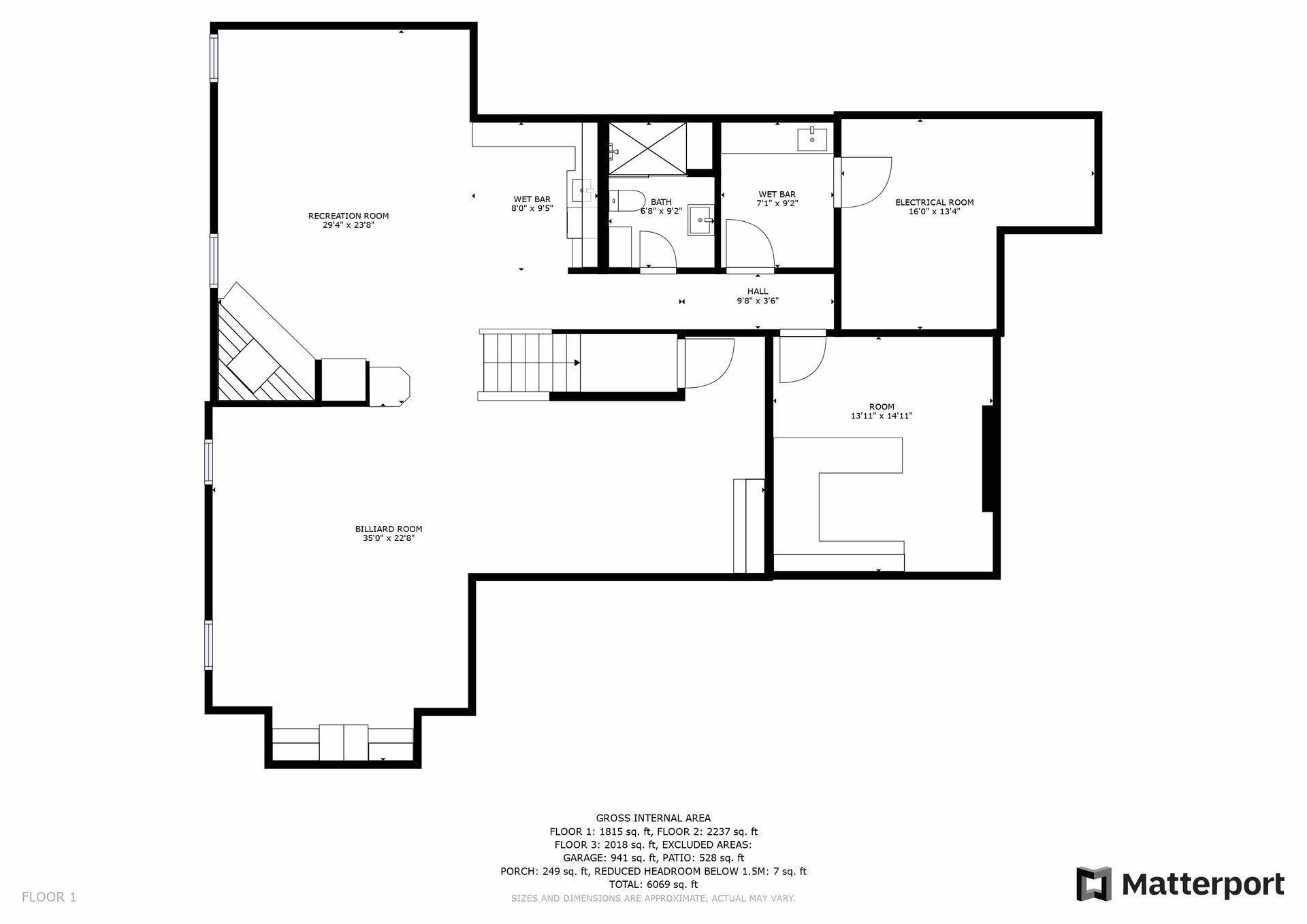28145 BOULDER BRIDGE DRIVE
28145 Boulder Bridge Drive, Excelsior (Shorewood), 55331, MN
-
Price: $1,695,000
-
Status type: For Sale
-
City: Excelsior (Shorewood)
-
Neighborhood: Boulder Bridge
Bedrooms: 4
Property Size :5634
-
Listing Agent: NST16633,NST44505
-
Property type : Single Family Residence
-
Zip code: 55331
-
Street: 28145 Boulder Bridge Drive
-
Street: 28145 Boulder Bridge Drive
Bathrooms: 4
Year: 1986
Listing Brokerage: Coldwell Banker Burnet
FEATURES
- Refrigerator
- Washer
- Dryer
- Microwave
- Exhaust Fan
- Dishwasher
- Water Softener Owned
- Disposal
- Freezer
- Cooktop
- Wall Oven
- Humidifier
- Water Filtration System
- Double Oven
DETAILS
Experience Lake Minnetonka living in Boulder Bridge! Association perks offer lake access, boat slip, sandy swimming beach, tennis/pickleball courts, playground, and more! The main floor showcases a stunning center-island kitchen with Viking Professional double wall oven, Wolf cooktop, and Subzero refrigerator. Enjoy morning coffee in the sunroom. Upstairs, discover a spacious primary bedroom with ensuite bath, three secondary bedrooms, and a large, vaulted bonus room. The lower level boasts a generous amusement room with wet bar, billiards room, exercise space, and home office. Award-winning Minnetonka Schools and just minutes from the charming shops and restaurants of Excelsior!
INTERIOR
Bedrooms: 4
Fin ft² / Living Area: 5634 ft²
Below Ground Living: 1607ft²
Bathrooms: 4
Above Ground Living: 4027ft²
-
Basement Details: Crawl Space, Daylight/Lookout Windows, Drain Tiled, Finished, Storage Space,
Appliances Included:
-
- Refrigerator
- Washer
- Dryer
- Microwave
- Exhaust Fan
- Dishwasher
- Water Softener Owned
- Disposal
- Freezer
- Cooktop
- Wall Oven
- Humidifier
- Water Filtration System
- Double Oven
EXTERIOR
Air Conditioning: Central Air,Zoned
Garage Spaces: 3
Construction Materials: N/A
Foundation Size: 1833ft²
Unit Amenities:
-
- Patio
- Kitchen Window
- Porch
- Hardwood Floors
- Walk-In Closet
- Dock
- Washer/Dryer Hookup
- In-Ground Sprinkler
- Paneled Doors
- Kitchen Center Island
- French Doors
- Wet Bar
- Satelite Dish
- Tile Floors
- Primary Bedroom Walk-In Closet
Heating System:
-
- Forced Air
- Zoned
ROOMS
| Main | Size | ft² |
|---|---|---|
| Living Room | 21x17 | 441 ft² |
| Dining Room | 15x14 | 225 ft² |
| Kitchen | 13x12 | 169 ft² |
| Family Room | 22x17 | 484 ft² |
| Sun Room | 16x11.5 | 182.67 ft² |
| Upper | Size | ft² |
|---|---|---|
| Bedroom 1 | 18x17 | 324 ft² |
| Bedroom 2 | 14.5x11 | 209.04 ft² |
| Bedroom 3 | 14.5x12.5 | 179.01 ft² |
| Bedroom 4 | 13x12 | 169 ft² |
| Bonus Room | 25x13.5 | 335.42 ft² |
| Lower | Size | ft² |
|---|---|---|
| Amusement Room | 23x21 | 529 ft² |
| Game Room | 20x16 | 400 ft² |
| Exercise Room | 18x10.5 | 187.5 ft² |
| Office | 12x10 | 144 ft² |
LOT
Acres: N/A
Lot Size Dim.: 160x294
Longitude: 44.8953
Latitude: -93.6337
Zoning: Residential-Single Family
FINANCIAL & TAXES
Tax year: 2023
Tax annual amount: $17,530
MISCELLANEOUS
Fuel System: N/A
Sewer System: City Sewer/Connected
Water System: City Water/Connected
ADITIONAL INFORMATION
MLS#: NST7308864
Listing Brokerage: Coldwell Banker Burnet

ID: 2504193
Published: December 31, 1969
Last Update: November 25, 2023
Views: 89



