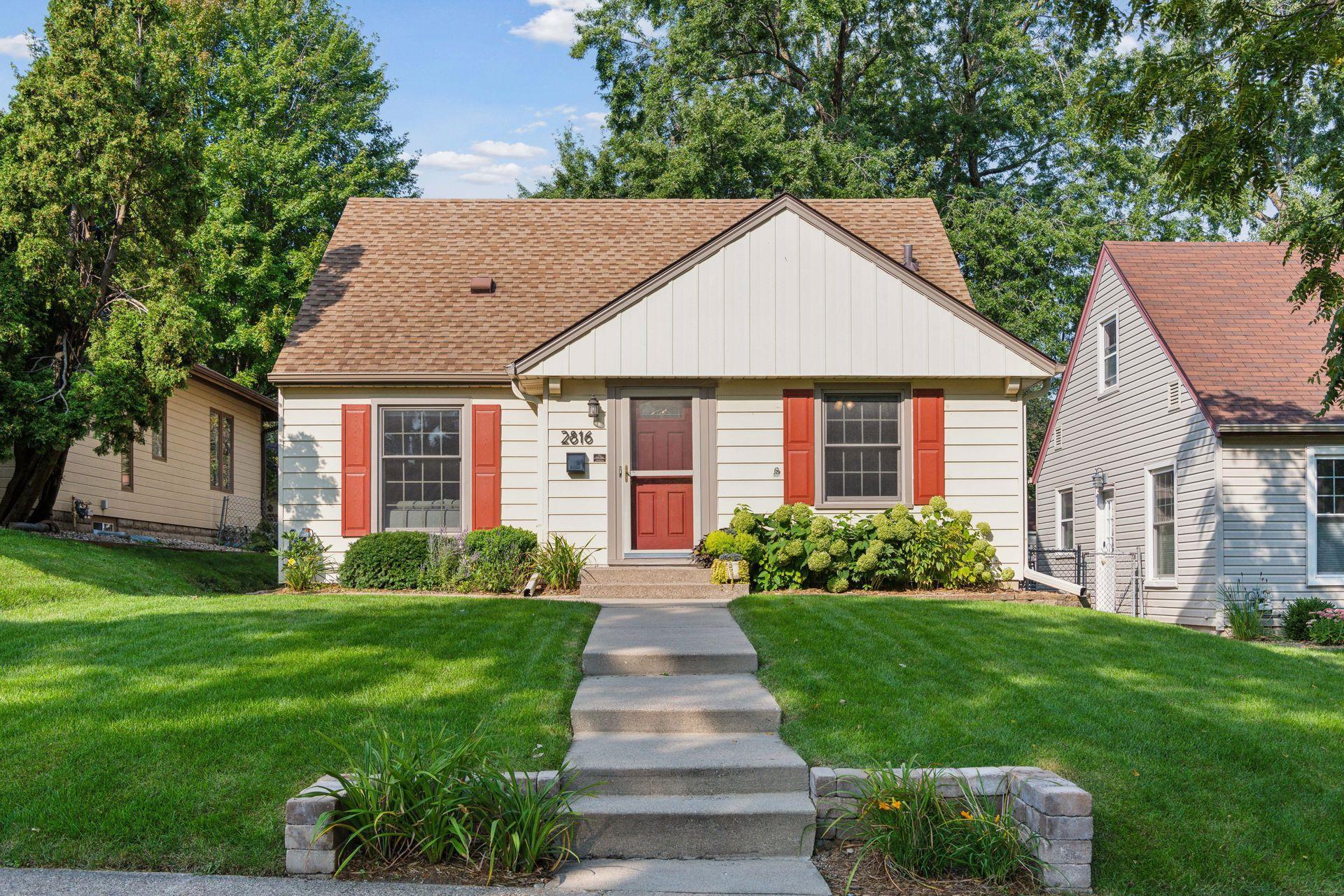2816 EDGEWOOD AVENUE
2816 Edgewood Avenue, Saint Louis Park, 55426, MN
-
Price: $450,000
-
Status type: For Sale
-
City: Saint Louis Park
-
Neighborhood: Park Manor
Bedrooms: 4
Property Size :1747
-
Listing Agent: NST49138,NST226477
-
Property type : Single Family Residence
-
Zip code: 55426
-
Street: 2816 Edgewood Avenue
-
Street: 2816 Edgewood Avenue
Bathrooms: 2
Year: 1947
Listing Brokerage: Compass
FEATURES
- Range
- Refrigerator
- Washer
- Dryer
- Exhaust Fan
- Dishwasher
- Water Softener Owned
- Disposal
DETAILS
Welcome to 2816 Edgewood Ave S, a beautifully updated single-family home in the heart of St. Louis Park, MN. This charming residence, with its thoughtfully designed updates, is sure to catch your eye! Once you step in, you are greeted with an inviting living area offering natural light and stylish finishes. The open floor plan connects the living room to the large dining area, creating the perfect setting for entertaining and daily living. The kitchen is a chef's dream, equipped with ample cabinetry and plenty of counter space to inspire your culinary creations. Outside, the property includes a beautifully landscaped yard that offers endless possibilities for outdoor enjoyment! The outdoor space also has the convenience of new sod, irrigation, lovely perennial gardens, and a new maintenance-free deck and paver patio! Whether you envision summer barbecues, gardening, or simply unwinding in a serene setting, this space has it all! Take advantage of the newly paved alley road and driveway leading to a large 1.5-car garage. Located in the vibrant community of Texa-Tonka, with convenient access to local amenities such as parks, dining, and shopping, 2816 Edgewood Ave S presents an exceptional opportunity to enjoy the best of St. Louis Park living. You'll feel at ease knowing that everything you need is just a stone's throw away. Please see supplements for extensive list of updates to home.
INTERIOR
Bedrooms: 4
Fin ft² / Living Area: 1747 ft²
Below Ground Living: 585ft²
Bathrooms: 2
Above Ground Living: 1162ft²
-
Basement Details: Full, Partially Finished,
Appliances Included:
-
- Range
- Refrigerator
- Washer
- Dryer
- Exhaust Fan
- Dishwasher
- Water Softener Owned
- Disposal
EXTERIOR
Air Conditioning: Central Air
Garage Spaces: 1
Construction Materials: N/A
Foundation Size: 837ft²
Unit Amenities:
-
- Patio
- Kitchen Window
- Deck
- Hardwood Floors
- Washer/Dryer Hookup
- In-Ground Sprinkler
- Paneled Doors
- Kitchen Center Island
- Tile Floors
Heating System:
-
- Forced Air
ROOMS
| Main | Size | ft² |
|---|---|---|
| Living Room | 15x17.6 | 262.5 ft² |
| Dining Room | 11x8 | 121 ft² |
| Kitchen | 10x8 | 100 ft² |
| Bedroom 1 | 9.6x11.6 | 109.25 ft² |
| Bedroom 2 | 11.6x10 | 133.4 ft² |
| Deck | 18x16 | 324 ft² |
| Upper | Size | ft² |
|---|---|---|
| Bedroom 3 | 29.6x11 | 873.2 ft² |
| Lower | Size | ft² |
|---|---|---|
| Bedroom 4 | 24x27 | 576 ft² |
| Unfinished | 28x9 | 784 ft² |
LOT
Acres: N/A
Lot Size Dim.: 40x128x40x128
Longitude: 44.9526
Latitude: -93.3623
Zoning: Residential-Single Family
FINANCIAL & TAXES
Tax year: 2023
Tax annual amount: $4,477
MISCELLANEOUS
Fuel System: N/A
Sewer System: City Sewer/Connected
Water System: City Water/Connected
ADITIONAL INFORMATION
MLS#: NST7649903
Listing Brokerage: Compass

ID: 3418806
Published: September 19, 2024
Last Update: September 19, 2024
Views: 43








































