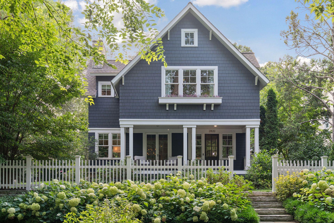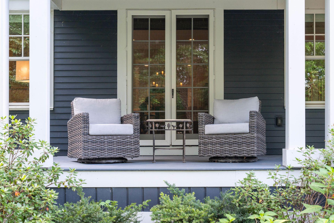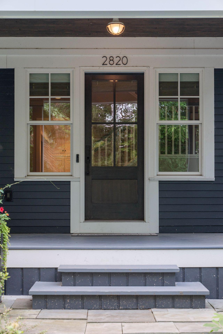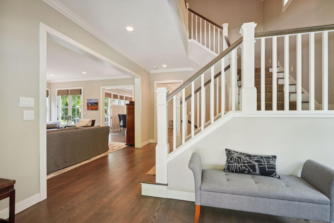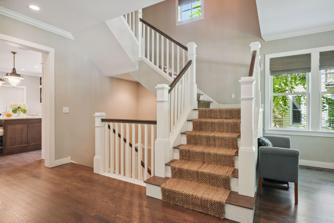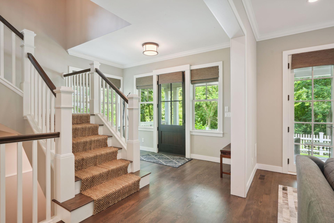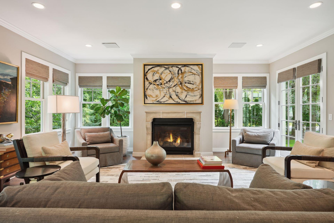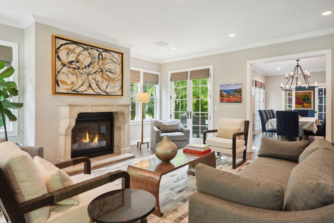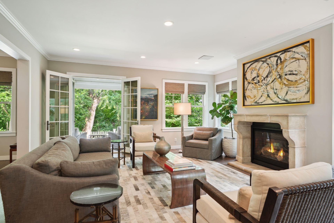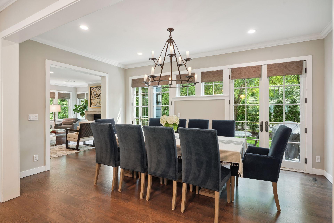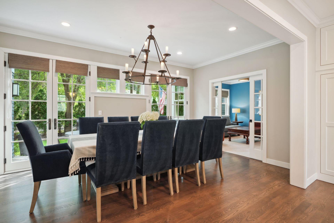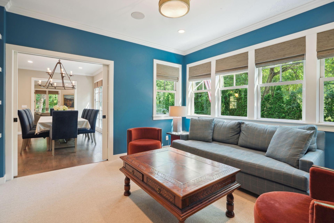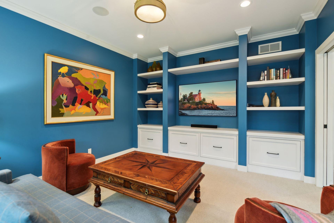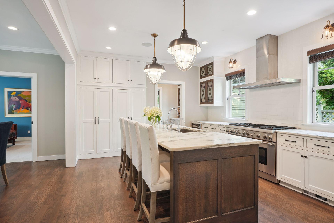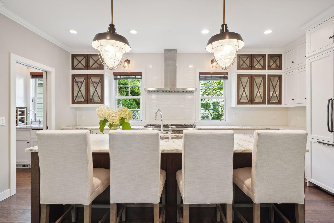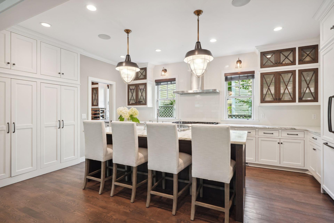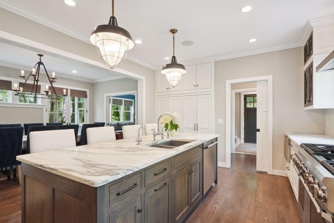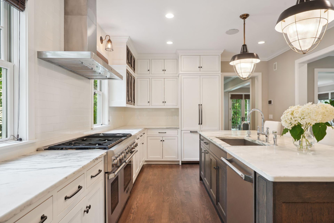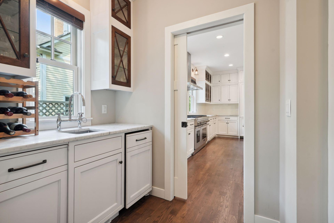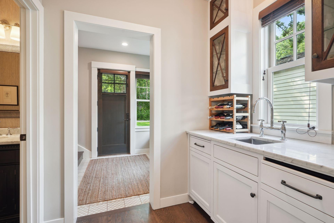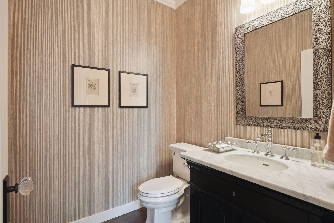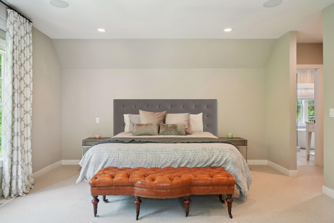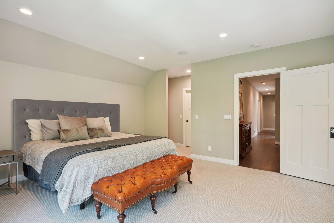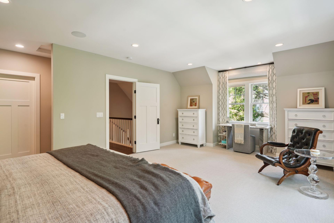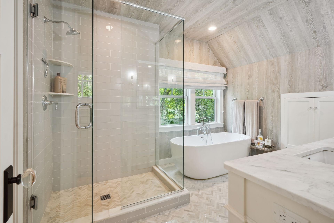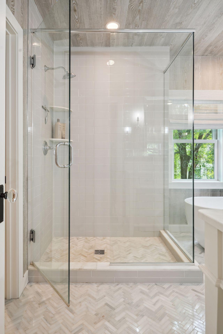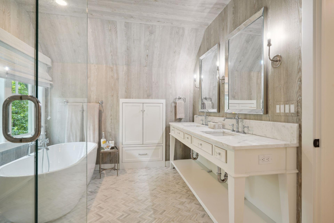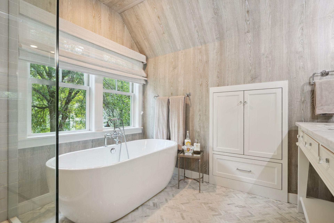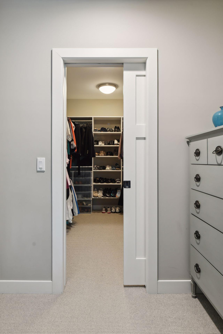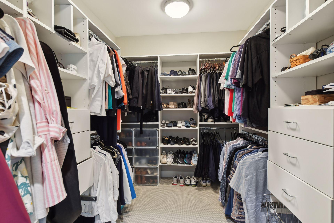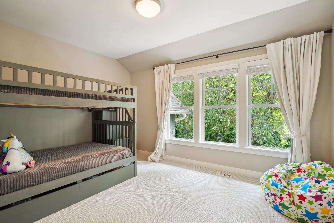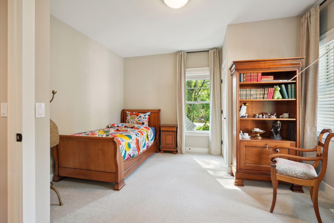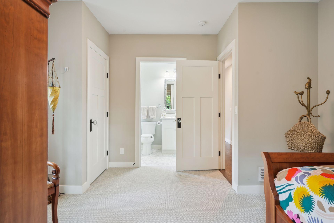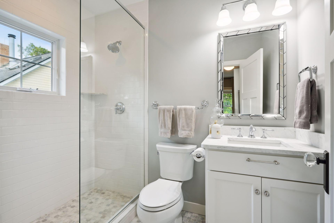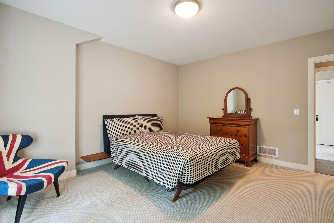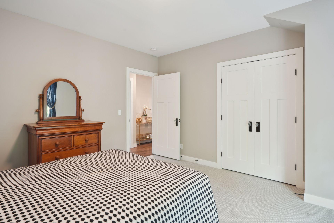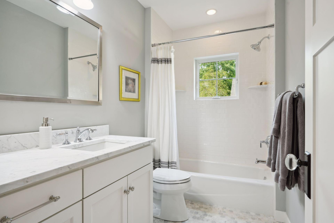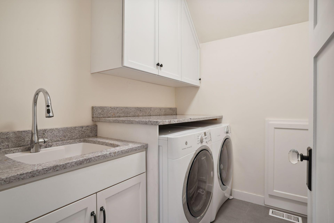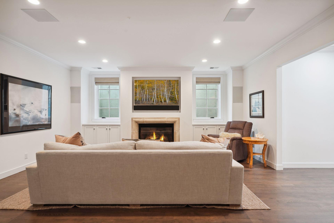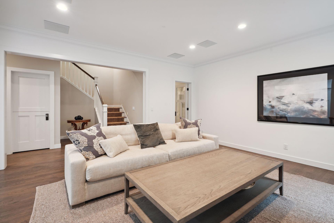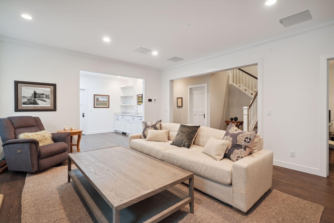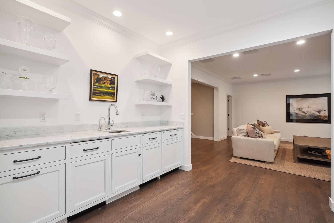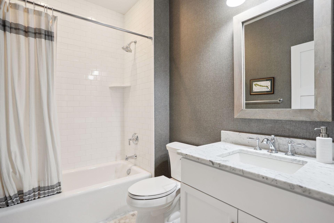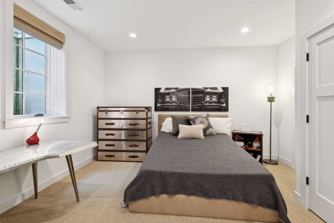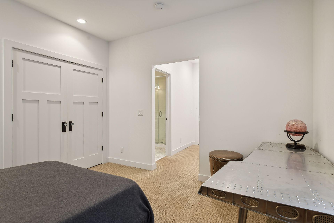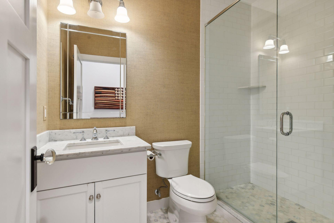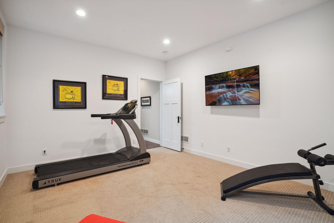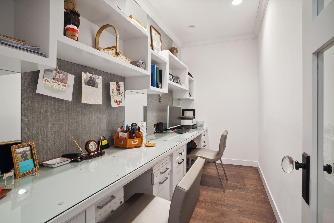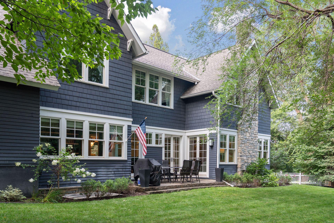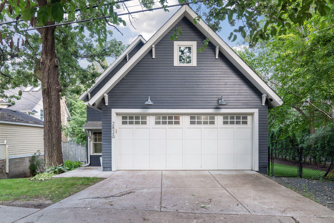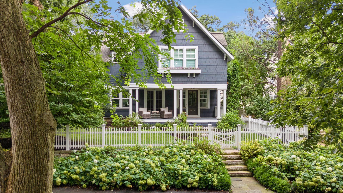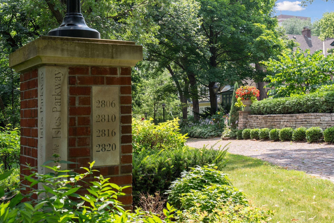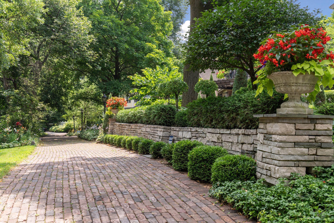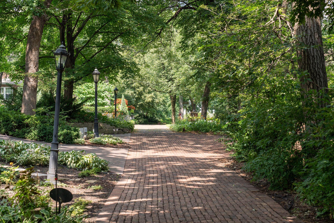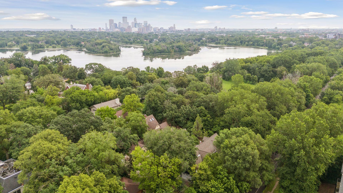2820 LAKE OF THE ISLES PARKWAY
2820 Lake Of The Isles Parkway, Minneapolis, 55416, MN
-
Price: $2,200,000
-
Status type: For Sale
-
City: Minneapolis
-
Neighborhood: Cedar - Isles - Dean
Bedrooms: 6
Property Size :4530
-
Listing Agent: NST16208,NST76713
-
Property type : Single Family Residence
-
Zip code: 55416
-
Street: 2820 Lake Of The Isles Parkway
-
Street: 2820 Lake Of The Isles Parkway
Bathrooms: 6
Year: 2014
Listing Brokerage: Lakes Area Realty
FEATURES
- Range
- Refrigerator
- Washer
- Dryer
- Microwave
- Exhaust Fan
- Dishwasher
- Water Softener Owned
- Disposal
- Humidifier
- Air-To-Air Exchanger
- Water Osmosis System
- Water Filtration System
- Gas Water Heater
DETAILS
Take advantage of this rare opportunity to enjoy the lakes lifestyle in this Peterson Keller Architects designed, newer construction home, on Lake of the Isles. Discover the beautiful setting as you approach this home at the end of a quaint, cobblestone road. Surrounded by majestic trees and offering a dynamic surrounding of wonderful privacy, while being steps away from trails, parks and the lake. Appreciate the large windows and tall french doors offering light filled spaces throughout the open floor plan, while harmoniously combining all of the outdoor spaces including the tranquil front porch and a patio just a step from the dining room. Admire the chef's kitchen featuring the highest of finishes and artistic light fixtures, with Thermador appliances and a butler's pantry . Be amazed by the spacious primary suite with a large walk-in closet and elegant bathroom showcasing intricate tile, wall coverings and built-ins you would expect from an Artisan Home. Value the convenience of the upper level floor plan providing four bedrooms, laundry room and adjoining bathrooms. Relax in the beautifully finished lower level complete with a fireplace, kitchenette and bedroom suite, ideal for family or hosting guests. Experience the ease of the attached garage and quick access to dining, shopping and freeways. Delight in entertaining in this well cared for home, perfectly suited for all of your individual and family celebrations and all of your lake lifestyle activities.
INTERIOR
Bedrooms: 6
Fin ft² / Living Area: 4530 ft²
Below Ground Living: 1355ft²
Bathrooms: 6
Above Ground Living: 3175ft²
-
Basement Details: Daylight/Lookout Windows, Finished, Full,
Appliances Included:
-
- Range
- Refrigerator
- Washer
- Dryer
- Microwave
- Exhaust Fan
- Dishwasher
- Water Softener Owned
- Disposal
- Humidifier
- Air-To-Air Exchanger
- Water Osmosis System
- Water Filtration System
- Gas Water Heater
EXTERIOR
Air Conditioning: Central Air
Garage Spaces: 2
Construction Materials: N/A
Foundation Size: 1475ft²
Unit Amenities:
-
- Patio
- Kitchen Window
- Porch
- Natural Woodwork
- Hardwood Floors
- Security System
- In-Ground Sprinkler
- Kitchen Center Island
- French Doors
- Wet Bar
- Tile Floors
- Primary Bedroom Walk-In Closet
Heating System:
-
- Forced Air
- Radiant Floor
ROOMS
| Main | Size | ft² |
|---|---|---|
| Living Room | 19x18 | 361 ft² |
| Dining Room | 14x11 | 196 ft² |
| Kitchen | 18x13 | 324 ft² |
| Den | 14x12 | 196 ft² |
| Lower | Size | ft² |
|---|---|---|
| Family Room | 15x15 | 225 ft² |
| Bedroom 5 | 12x12 | 144 ft² |
| Bedroom 6 | 12x12 | 144 ft² |
| Office | 12x7 | 144 ft² |
| Kitchen- 2nd | 12x12 | 144 ft² |
| Upper | Size | ft² |
|---|---|---|
| Bedroom 1 | 21x15 | 441 ft² |
| Bedroom 2 | 15x14 | 225 ft² |
| Bedroom 3 | 14x13 | 196 ft² |
| Bedroom 4 | 14x11 | 196 ft² |
| Laundry | 10x7 | 100 ft² |
LOT
Acres: N/A
Lot Size Dim.: 50x140
Longitude: 44.9512
Latitude: -93.3133
Zoning: Residential-Single Family
FINANCIAL & TAXES
Tax year: 2024
Tax annual amount: $27,713
MISCELLANEOUS
Fuel System: N/A
Sewer System: City Sewer/Connected
Water System: Well
ADITIONAL INFORMATION
MLS#: NST7633896
Listing Brokerage: Lakes Area Realty

ID: 3357693
Published: September 03, 2024
Last Update: September 03, 2024
Views: 22


