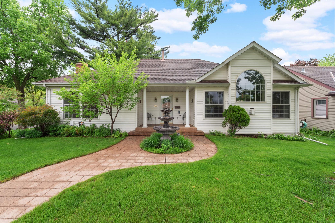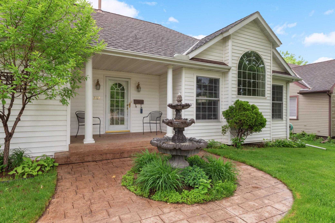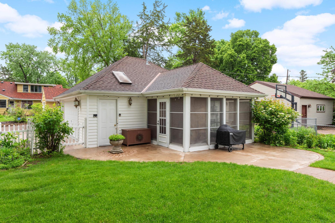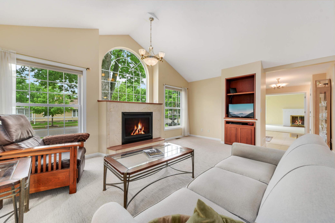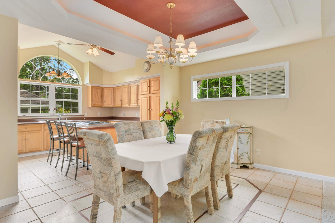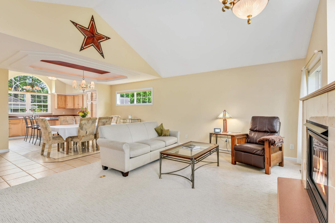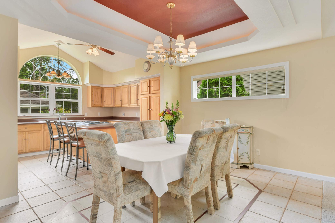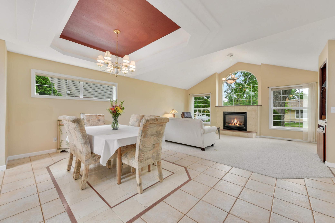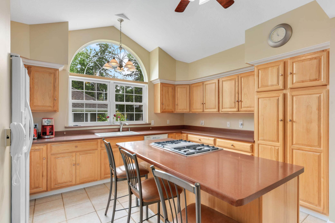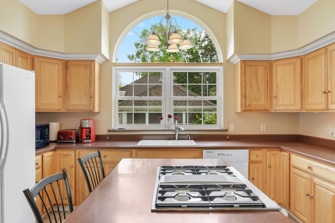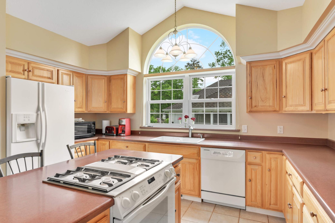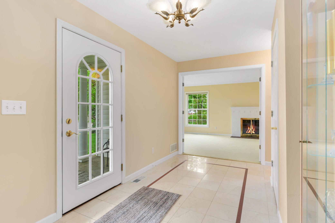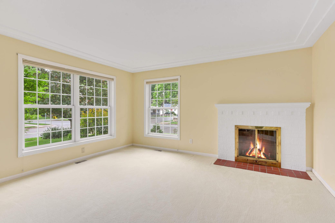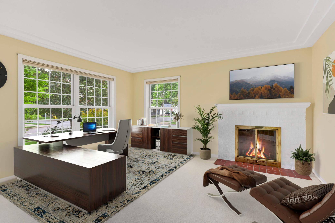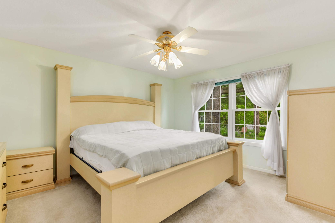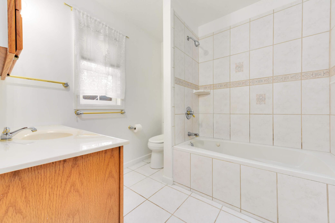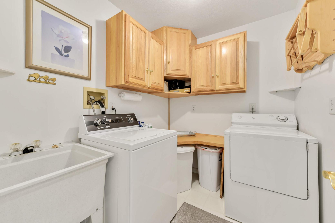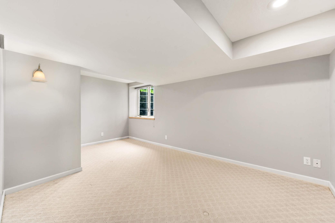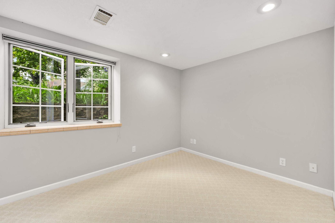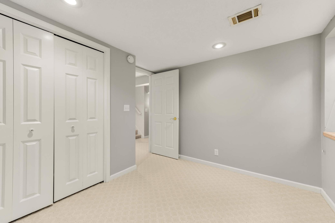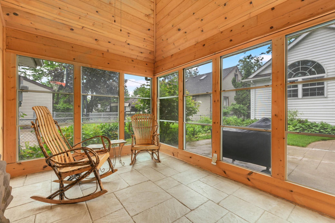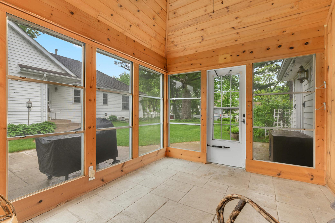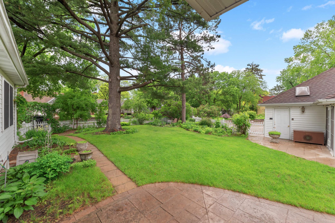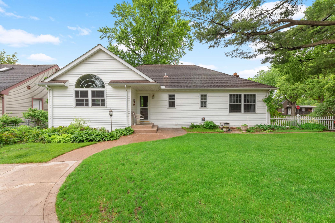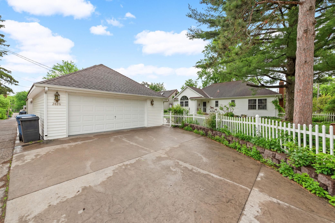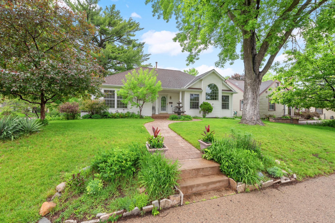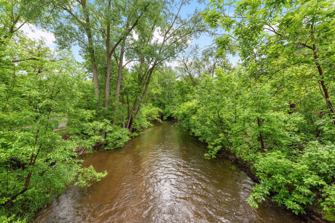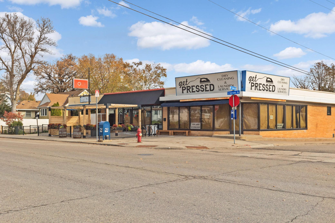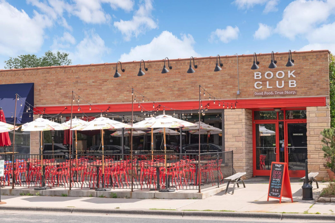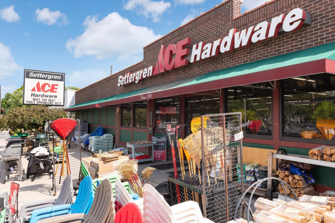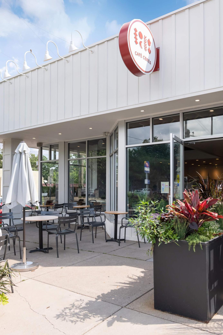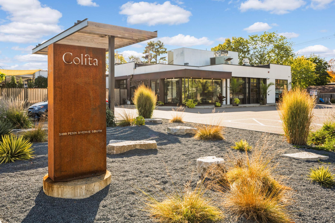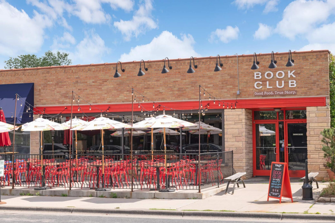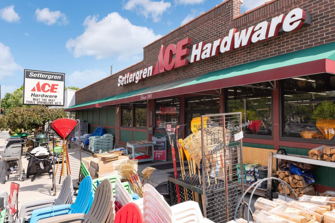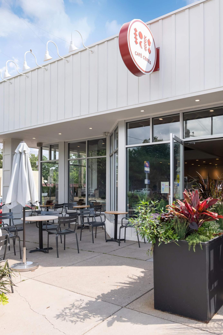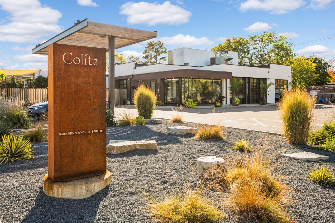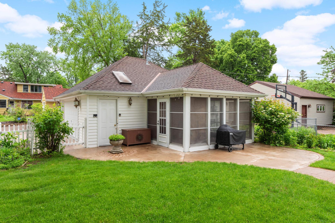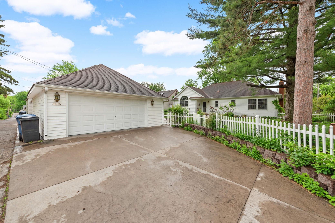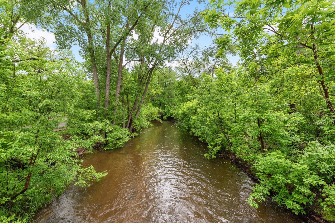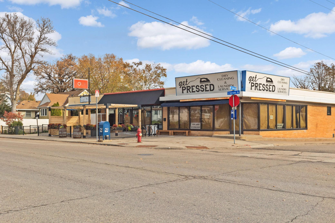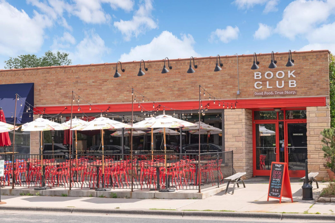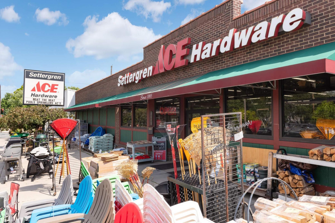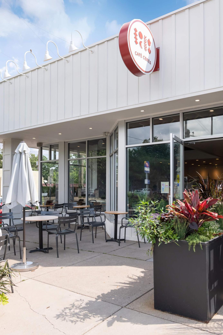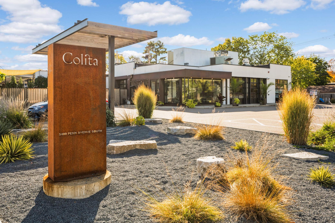2826 55TH STREET
2826 55th Street, Minneapolis, 55410, MN
-
Price: $595,000
-
Status type: For Sale
-
City: Minneapolis
-
Neighborhood: Armatage
Bedrooms: 3
Property Size :2063
-
Listing Agent: NST16629,NST45293
-
Property type : Single Family Residence
-
Zip code: 55410
-
Street: 2826 55th Street
-
Street: 2826 55th Street
Bathrooms: 3
Year: 1947
Listing Brokerage: Edina Realty, Inc.
FEATURES
- Range
- Refrigerator
- Washer
- Dryer
- Exhaust Fan
- Dishwasher
- Cooktop
DETAILS
Welcome to your tranquil retreat nestled just steps from Minnehaha Creek. This sophisticated residence offers 3 bedrooms plus a versatile office/nursery, catering perfectly to the needs of empty nesters or busy professionals. Outside, the expansive yard boasts meticulously manicured gardens and a gentle water fountain, providing a serene escape from the hustle and bustle. Enjoy the luxury of a heated 2-car garage and relax on the screened summer porch, soaking in the peaceful ambiance. Cozy up by the living room gas fireplace on chilly evenings. With Lake Harriet and highly acclaimed restaurants and shopping nearby, this location offers the perfect balance of convenience and relaxation. Don't miss out on the opportunity to make this your new home. Schedule a viewing today and experience the lifestyle of this coveted Minneapolis neighborhood.
INTERIOR
Bedrooms: 3
Fin ft² / Living Area: 2063 ft²
Below Ground Living: 628ft²
Bathrooms: 3
Above Ground Living: 1435ft²
-
Basement Details: Block, Egress Window(s), Finished,
Appliances Included:
-
- Range
- Refrigerator
- Washer
- Dryer
- Exhaust Fan
- Dishwasher
- Cooktop
EXTERIOR
Air Conditioning: Central Air
Garage Spaces: 2
Construction Materials: N/A
Foundation Size: 1435ft²
Unit Amenities:
-
- Patio
- Kitchen Window
- Porch
- Sun Room
- Ceiling Fan(s)
- Vaulted Ceiling(s)
- Kitchen Center Island
- French Doors
- Main Floor Primary Bedroom
Heating System:
-
- Forced Air
ROOMS
| Main | Size | ft² |
|---|---|---|
| Living Room | 18x13 | 324 ft² |
| Dining Room | 18x10 | 324 ft² |
| Kitchen | 14x11 | 196 ft² |
| Office | 14x13 | 196 ft² |
| Bedroom 1 | 17x13 | 289 ft² |
| Laundry | 8x6 | 64 ft² |
| Screened Porch | 15x8 | 225 ft² |
| Lower | Size | ft² |
|---|---|---|
| Bedroom 2 | 16x9 | 256 ft² |
| Bedroom 3 | 11x8 | 121 ft² |
| Utility Room | 12x8 | 144 ft² |
| Storage | 10x6 | 100 ft² |
LOT
Acres: N/A
Lot Size Dim.: 76x127
Longitude: 44.9037
Latitude: -93.316
Zoning: Residential-Single Family
FINANCIAL & TAXES
Tax year: 2024
Tax annual amount: $7,344
MISCELLANEOUS
Fuel System: N/A
Sewer System: City Sewer/Connected
Water System: City Water/Connected
ADITIONAL INFORMATION
MLS#: NST7593194
Listing Brokerage: Edina Realty, Inc.

ID: 2968859
Published: May 23, 2024
Last Update: May 23, 2024
Views: 44


