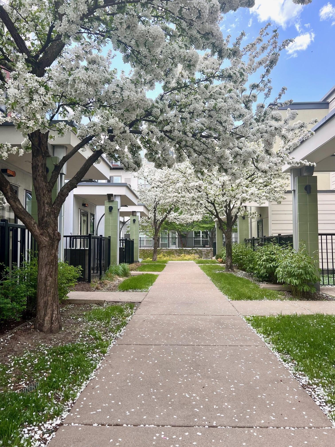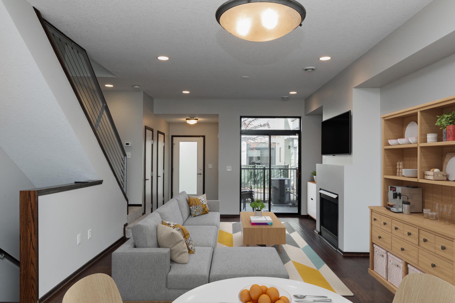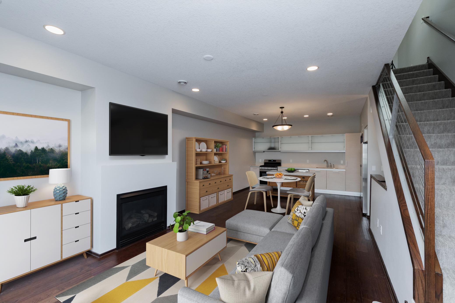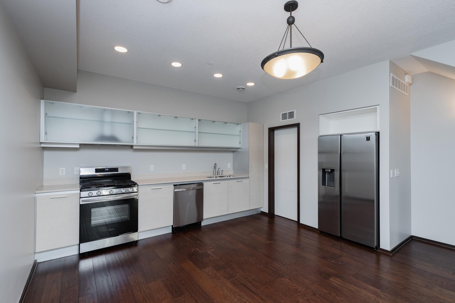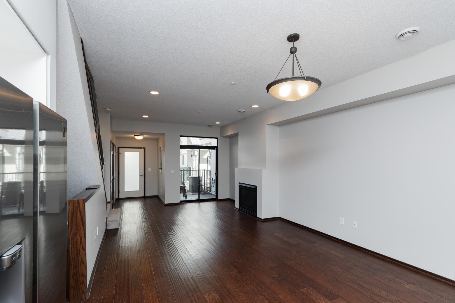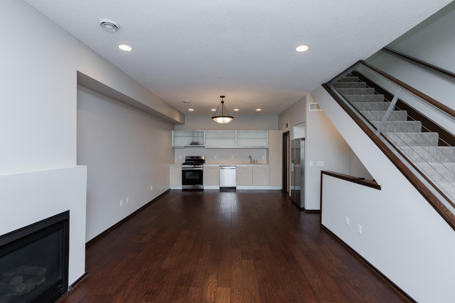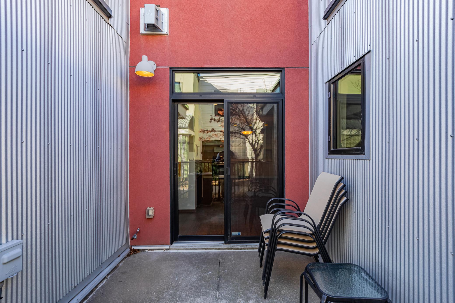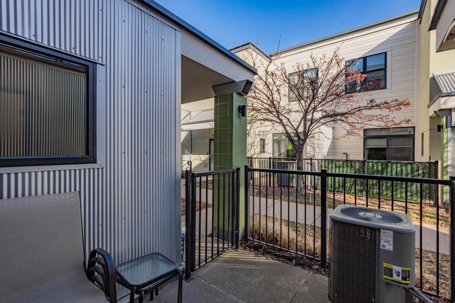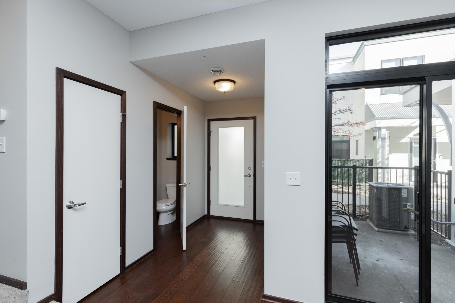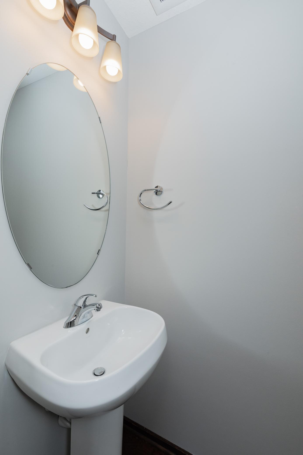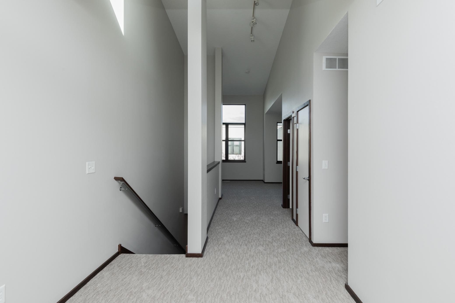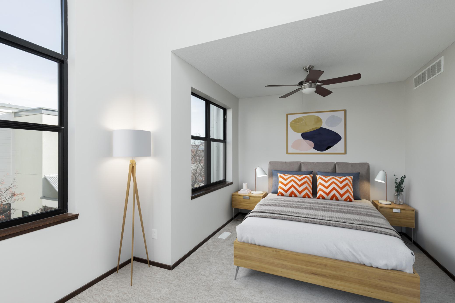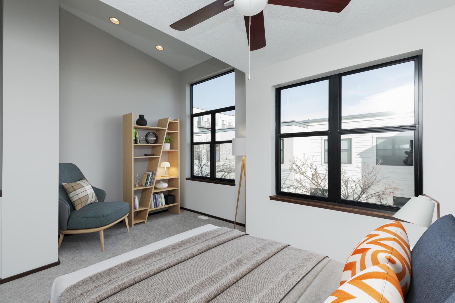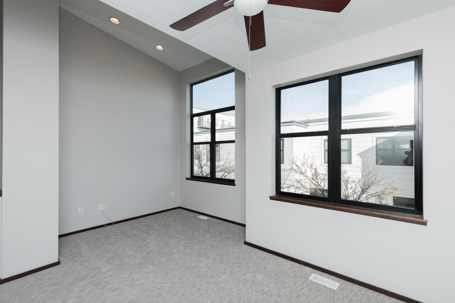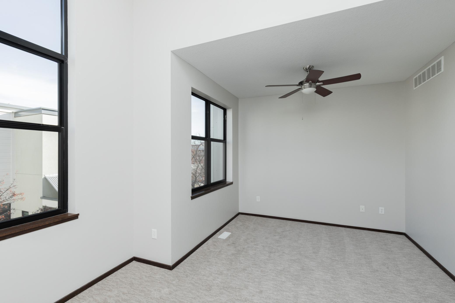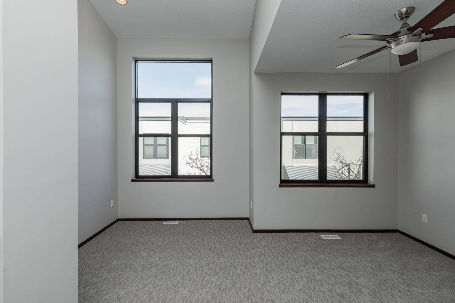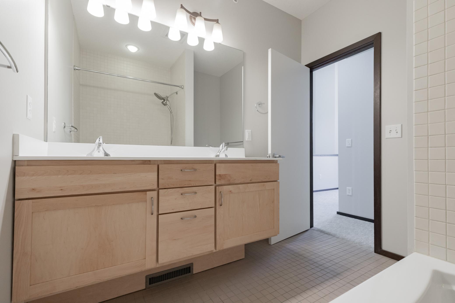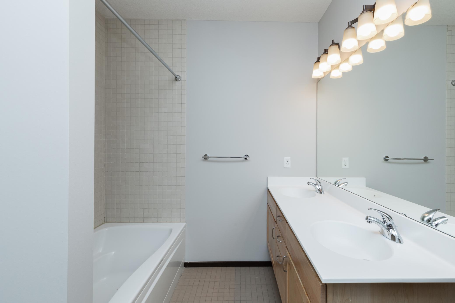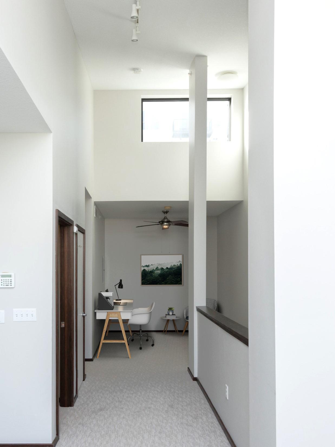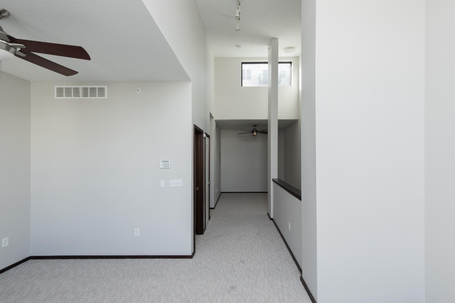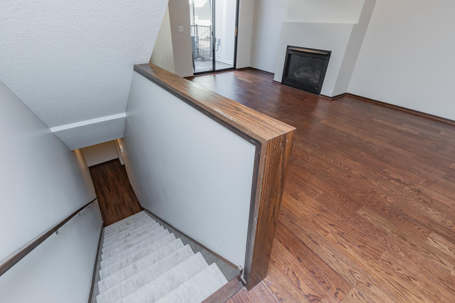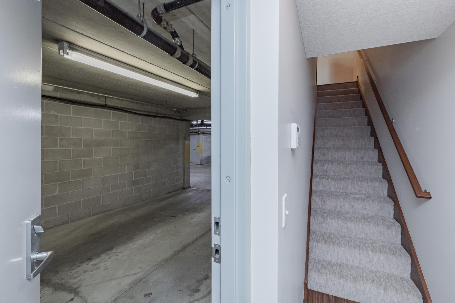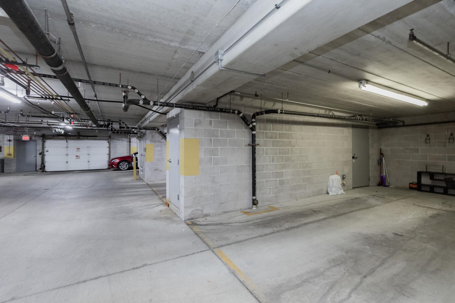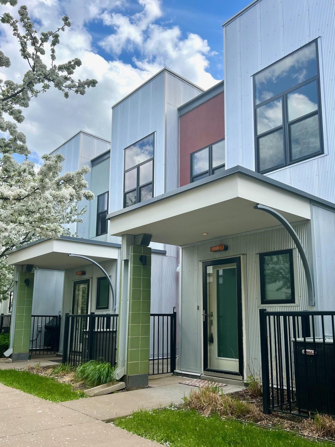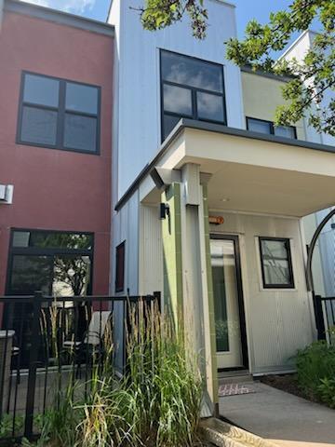2828 ALDRICH AVENUE
2828 Aldrich Avenue, Minneapolis, 55408, MN
-
Price: $279,900
-
Status type: For Sale
-
City: Minneapolis
-
Neighborhood: Lowry Hill East
Bedrooms: 1
Property Size :1248
-
Listing Agent: NST16271,NST52224
-
Property type : Townhouse Side x Side
-
Zip code: 55408
-
Street: 2828 Aldrich Avenue
-
Street: 2828 Aldrich Avenue
Bathrooms: 2
Year: 2006
Listing Brokerage: RE/MAX Results
FEATURES
- Range
- Refrigerator
- Washer
- Dryer
- Microwave
- Exhaust Fan
- Dishwasher
- Disposal
- Stainless Steel Appliances
DETAILS
This completely turn-key condo is just steps to Eat Street & mins to downtown. Walkable to The Midtown Greenway, uptown and the lakes. Step into the unit & immediately notice fresh paint & new carpet throughout. Open concept living/dining/kitchen area has 9 ft ceilings & gas fireplace. Sliders walk out to lovely private patio, perfect for morning coffee. Convenient main floor powder for guests on the way up to the 2nd level. Great seating area/den/office welcomes you to the 2nd floor. Continue past spacious primary bath w/two sinks & soaking tub. Spacious walk-in closet leads to large primary bedroom w/massive windows & vaulted ceilings. Beautiful natural light floods the space. Convenient & secure underground parking garage is accessible directly from the unit. Building is situated on quiet portion of Aldrich.
INTERIOR
Bedrooms: 1
Fin ft² / Living Area: 1248 ft²
Below Ground Living: N/A
Bathrooms: 2
Above Ground Living: 1248ft²
-
Basement Details: Storage/Locker,
Appliances Included:
-
- Range
- Refrigerator
- Washer
- Dryer
- Microwave
- Exhaust Fan
- Dishwasher
- Disposal
- Stainless Steel Appliances
EXTERIOR
Air Conditioning: Central Air
Garage Spaces: 1
Construction Materials: N/A
Foundation Size: 624ft²
Unit Amenities:
-
- Patio
- Hardwood Floors
- Ceiling Fan(s)
- Walk-In Closet
- Vaulted Ceiling(s)
- Washer/Dryer Hookup
- In-Ground Sprinkler
- Indoor Sprinklers
- Tile Floors
- Primary Bedroom Walk-In Closet
Heating System:
-
- Forced Air
ROOMS
| Main | Size | ft² |
|---|---|---|
| Living Room | 14x11 | 196 ft² |
| Dining Room | 14x9 | 196 ft² |
| Kitchen | 14x9 | 196 ft² |
| Patio | 11x8 | 121 ft² |
| Upper | Size | ft² |
|---|---|---|
| Bedroom 1 | 17x16 | 289 ft² |
| Den | 13x9 | 169 ft² |
LOT
Acres: N/A
Lot Size Dim.: common
Longitude: 44.9512
Latitude: -93.2897
Zoning: Residential-Single Family
FINANCIAL & TAXES
Tax year: 2024
Tax annual amount: $3,591
MISCELLANEOUS
Fuel System: N/A
Sewer System: City Sewer/Connected
Water System: City Water/Connected
ADITIONAL INFORMATION
MLS#: NST7647180
Listing Brokerage: RE/MAX Results

ID: 3387649
Published: September 10, 2024
Last Update: September 10, 2024
Views: 46


