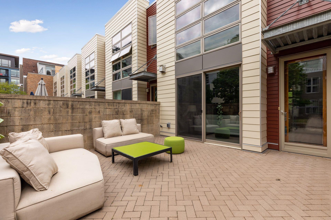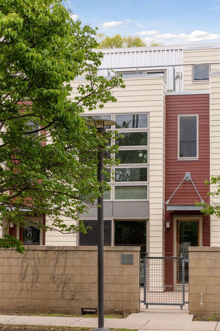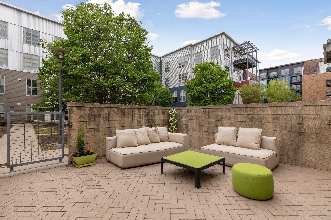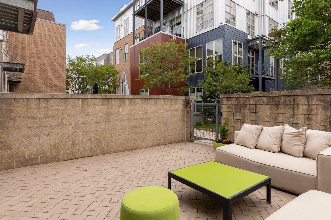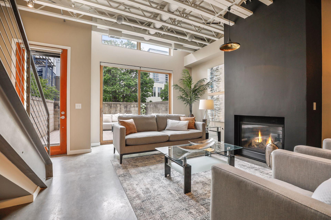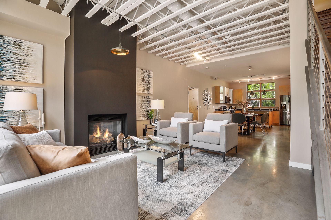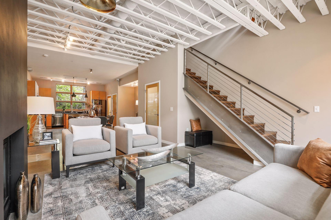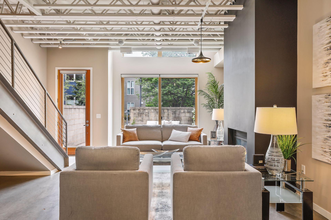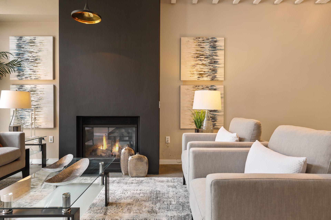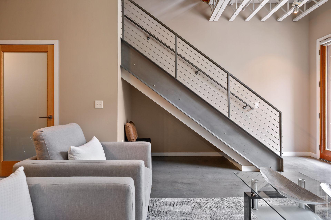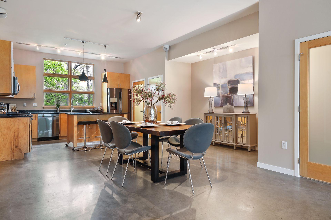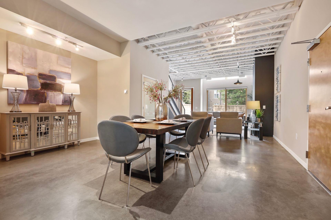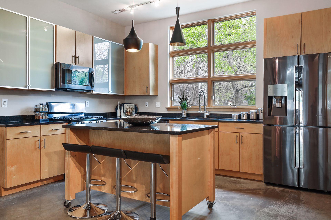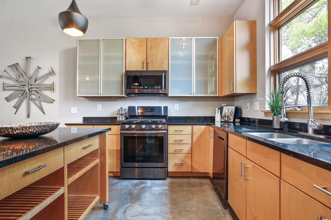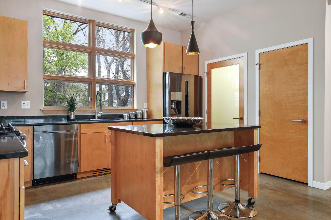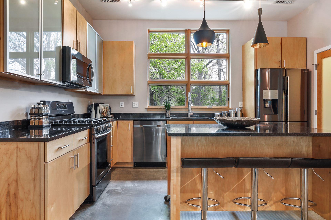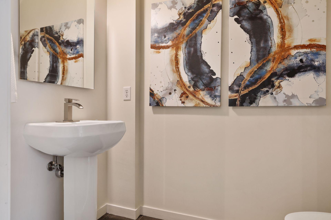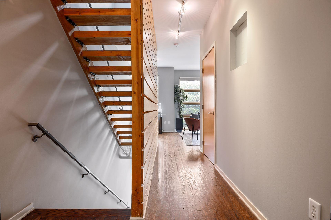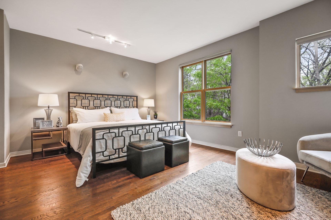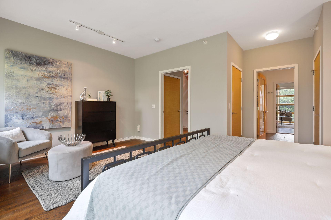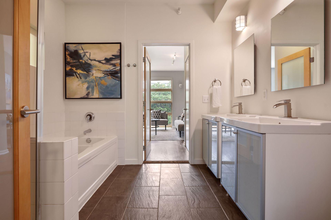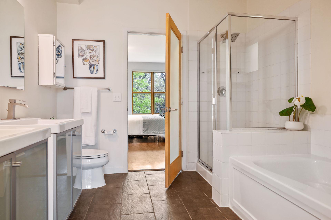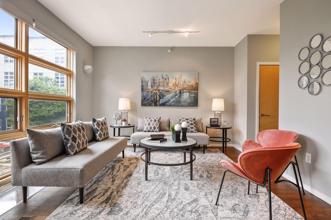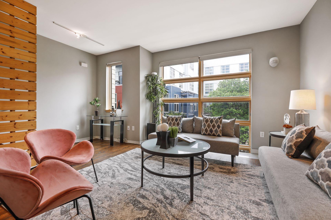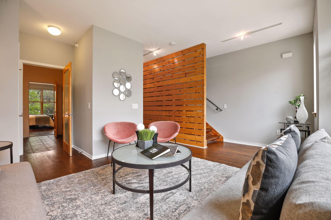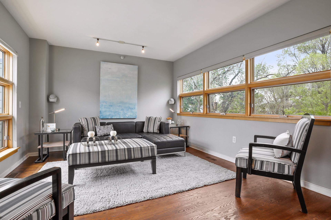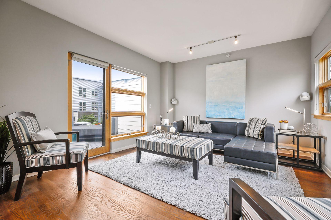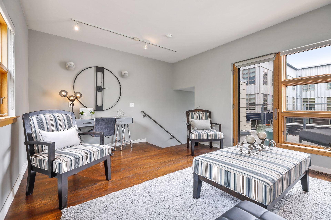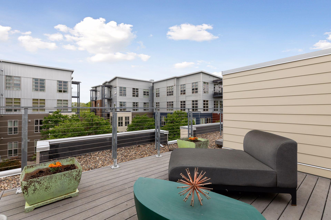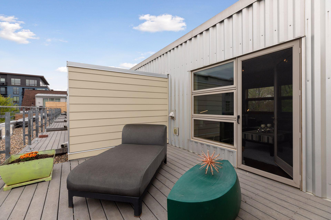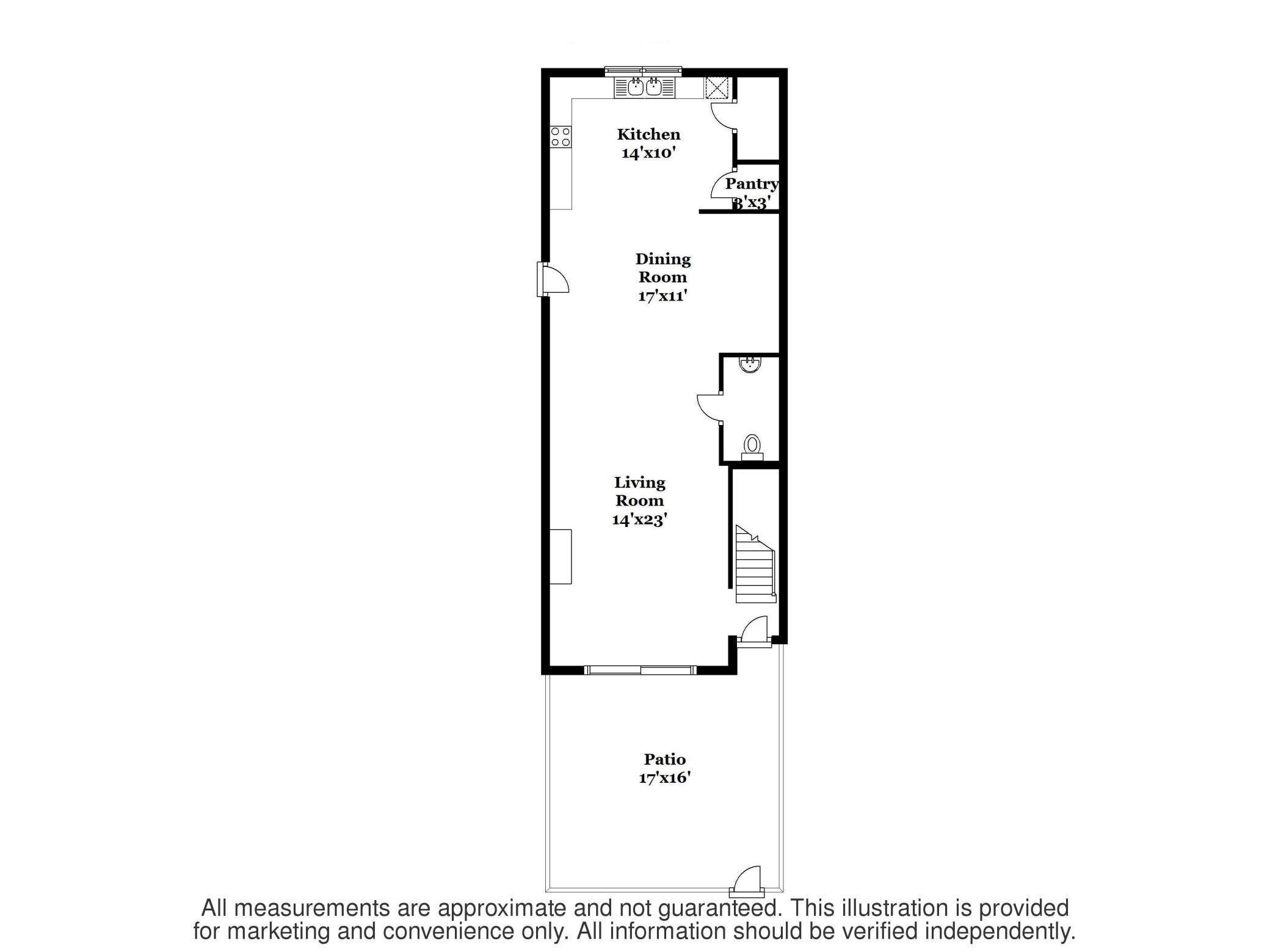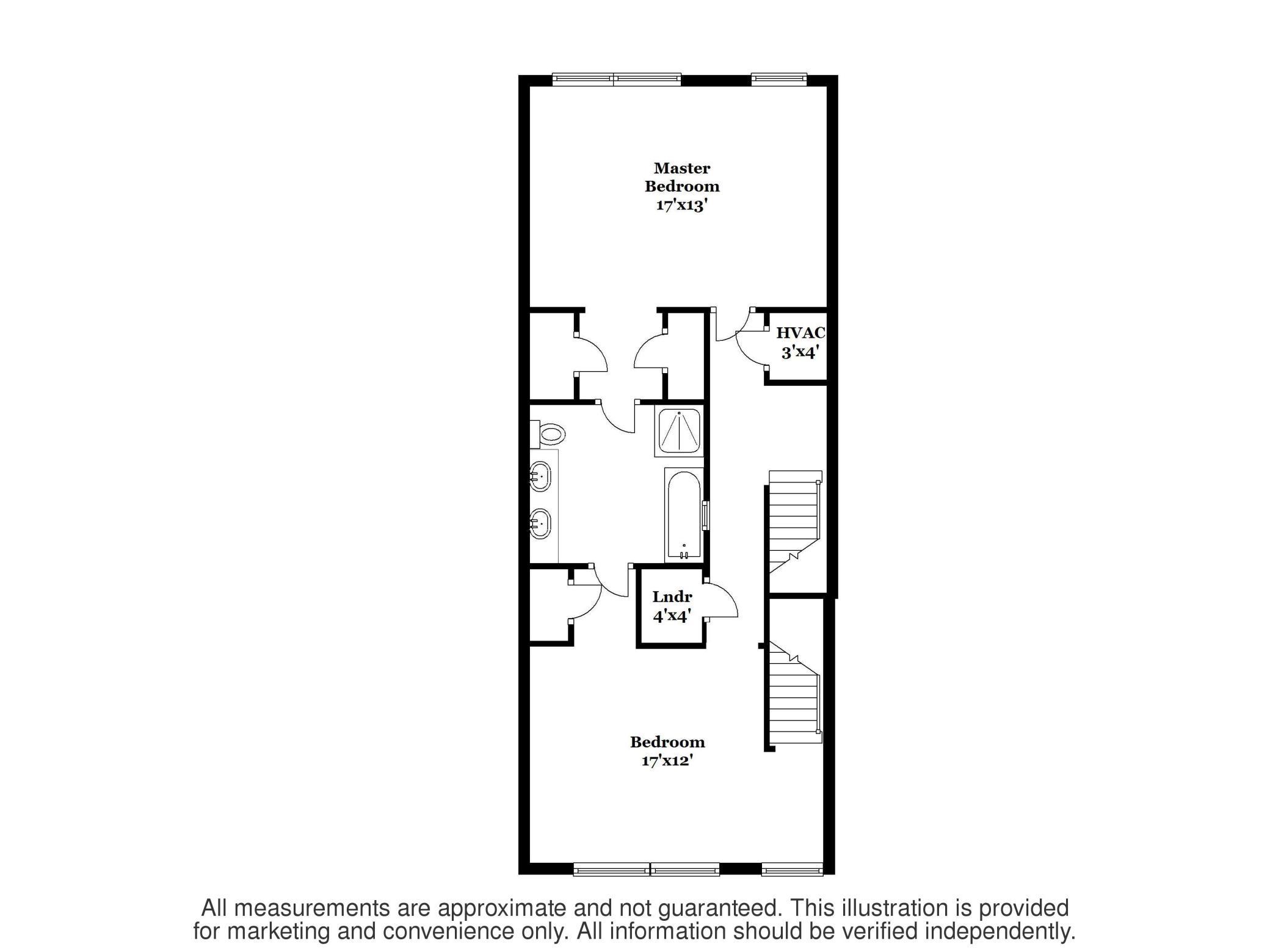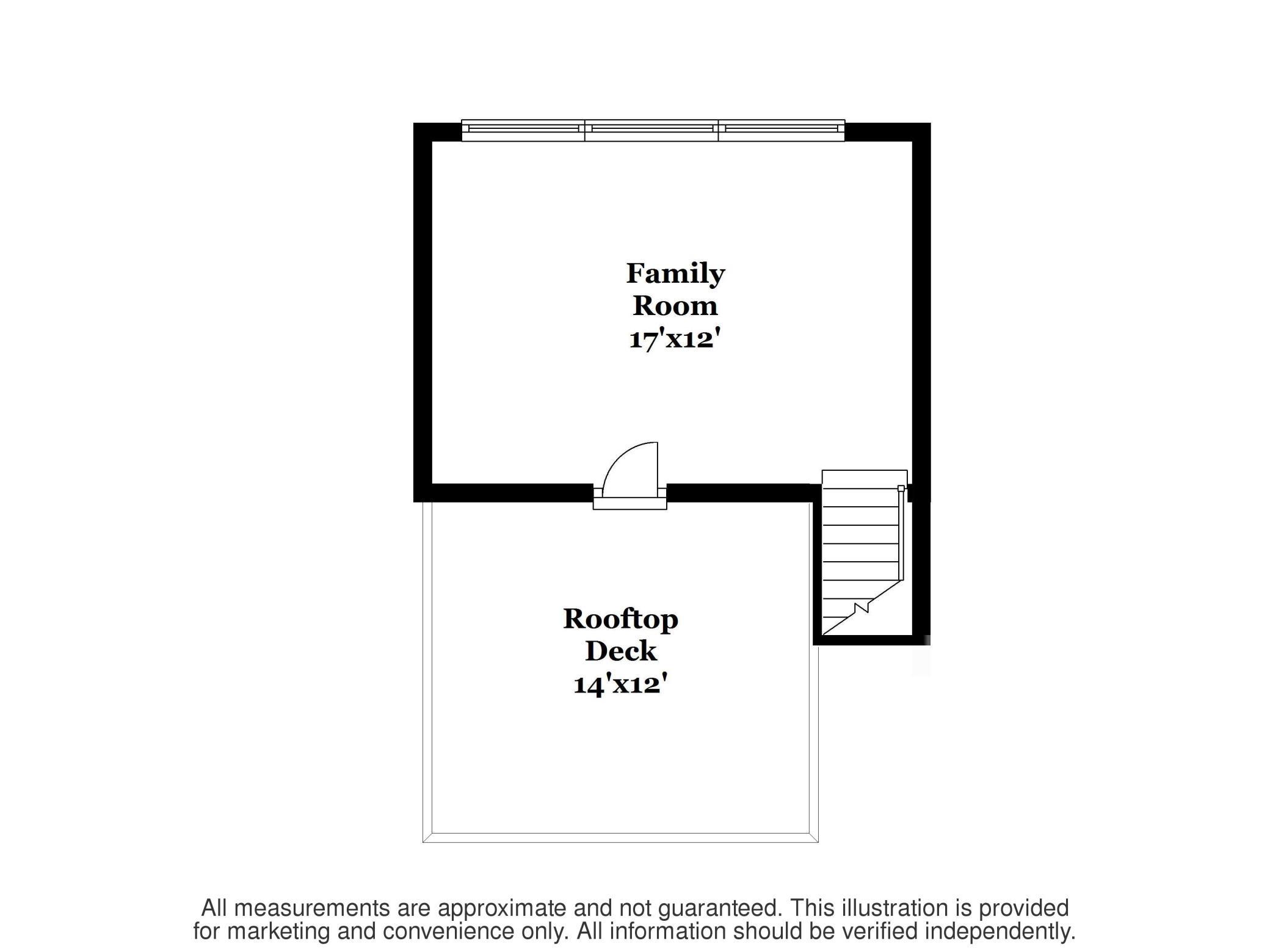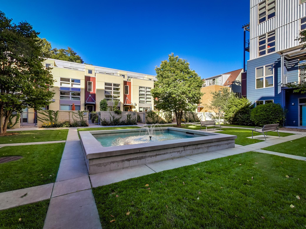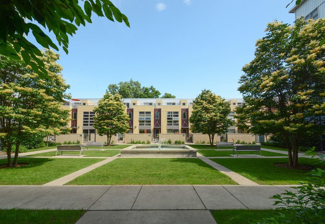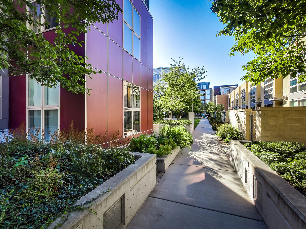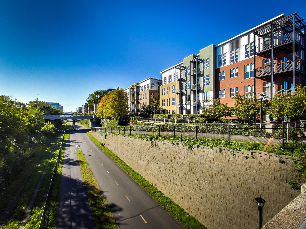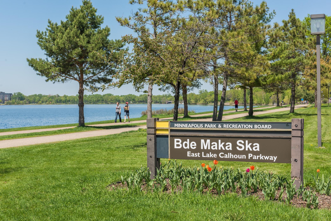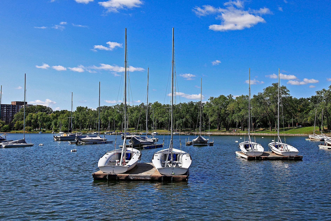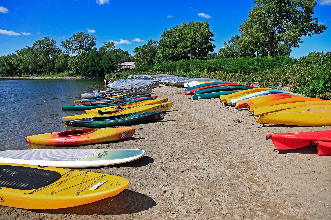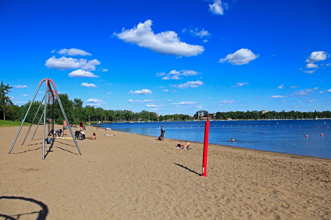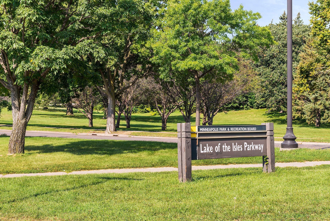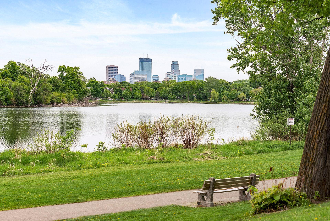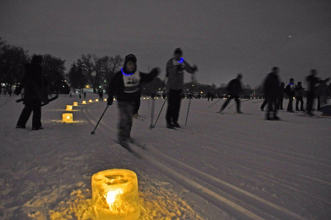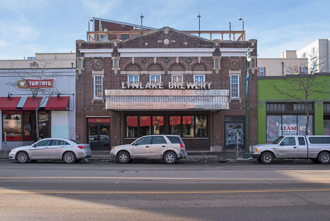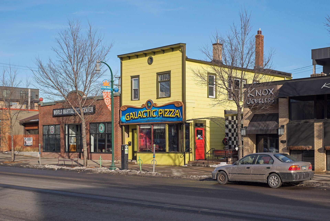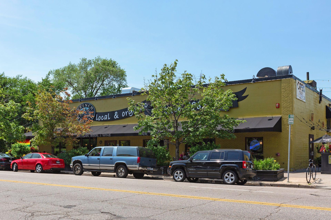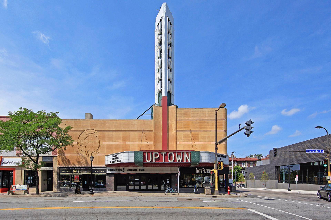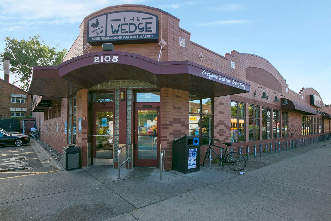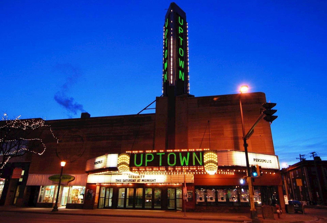2839 COLFAX AVENUE
2839 Colfax Avenue, Minneapolis, 55408, MN
-
Price: $550,000
-
Status type: For Sale
-
City: Minneapolis
-
Neighborhood: Lowry Hill East
Bedrooms: 2
Property Size :1728
-
Listing Agent: NST16579,NST95896
-
Property type : Low Rise
-
Zip code: 55408
-
Street: 2839 Colfax Avenue
-
Street: 2839 Colfax Avenue
Bathrooms: 2
Year: 2004
Listing Brokerage: Edina Realty, Inc.
FEATURES
- Range
- Refrigerator
- Washer
- Dryer
- Microwave
- Dishwasher
- Disposal
DETAILS
If you like outdoor space, this one’s for you! An incredible 450sf. of courtyard-facing outdoor space shared between an oversized patio & rooftop deck. This 3-level loft-style condo in the green-inspired Midtown Lofts boasts an architecturally distinct design showcasing 10' ceilings, exposed trusses, concrete & wood floors, iron beam & metal railing staircase, a wall-of-windows and a see-through floor element. Home features a fireplace, a chef-friendly kitchen with granite, newer appliances & large pantry. Bonus 3rd-floor loft could be a home theater, office, craft or bedroom. One heated parking stall with storage & a 1-year paid lease for a 2nd parking stall! Amenities include a courtyard & fountain, car wash, dog run, herb garden & solar to keep dues lower. Nestled between Lyn-Lake & Uptown you are just steps to the Midtown Greenway & close to lakes, bars & restaurants, shops, public transport, gyms & more. Walk Score 97 & Bike Score 96! See 3D Virtual Tour & more in Supplements.
INTERIOR
Bedrooms: 2
Fin ft² / Living Area: 1728 ft²
Below Ground Living: N/A
Bathrooms: 2
Above Ground Living: 1728ft²
-
Basement Details: None,
Appliances Included:
-
- Range
- Refrigerator
- Washer
- Dryer
- Microwave
- Dishwasher
- Disposal
EXTERIOR
Air Conditioning: Central Air
Garage Spaces: 1
Construction Materials: N/A
Foundation Size: 747ft²
Unit Amenities:
-
- Patio
- Kitchen Window
- Deck
- Natural Woodwork
- Hardwood Floors
- Ceiling Fan(s)
- Vaulted Ceiling(s)
- Washer/Dryer Hookup
- Security System
- Indoor Sprinklers
- Cable
- Kitchen Center Island
- Ethernet Wired
- Satelite Dish
- Tile Floors
Heating System:
-
- Forced Air
ROOMS
| Main | Size | ft² |
|---|---|---|
| Living Room | 17x13 | 289 ft² |
| Dining Room | 21x17 | 441 ft² |
| Kitchen | 17c11 | 289 ft² |
| Patio | 16x16 | 256 ft² |
| Upper | Size | ft² |
|---|---|---|
| Bedroom 1 | 17x13 | 289 ft² |
| Bedroom 2 | 14x13 | 196 ft² |
| Den | 17x12 | 289 ft² |
| Deck | 13x12 | 169 ft² |
LOT
Acres: N/A
Lot Size Dim.: common
Longitude: 44.9508
Latitude: -93.2913
Zoning: Residential-Single Family,Residential-Multi-Family
FINANCIAL & TAXES
Tax year: 2022
Tax annual amount: $8,295
MISCELLANEOUS
Fuel System: N/A
Sewer System: City Sewer/Connected
Water System: City Water/Connected
ADITIONAL INFORMATION
MLS#: NST6151212
Listing Brokerage: Edina Realty, Inc.

ID: 760144
Published: May 24, 2022
Last Update: May 24, 2022
Views: 113


