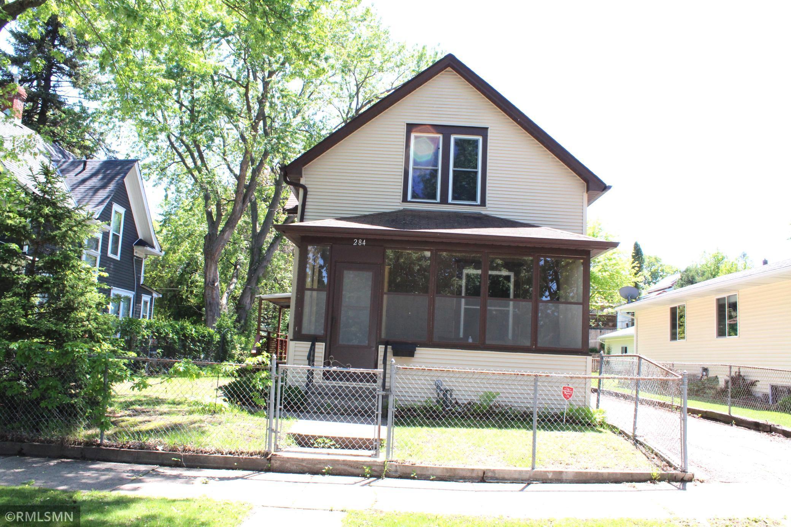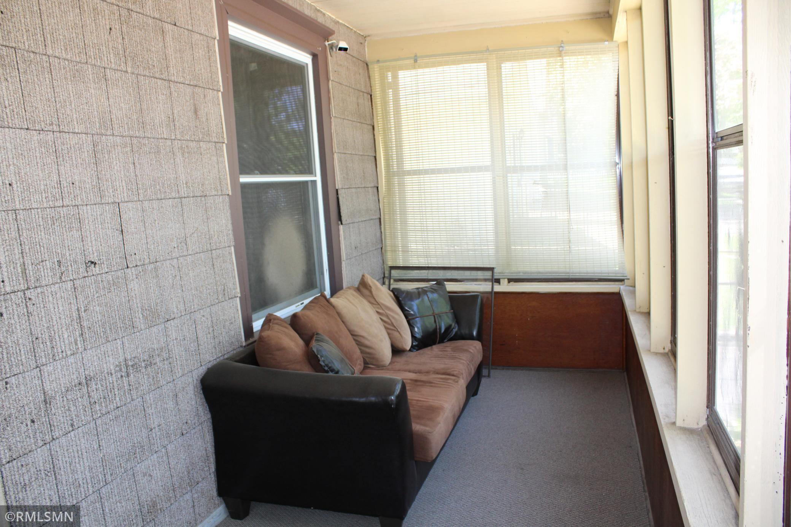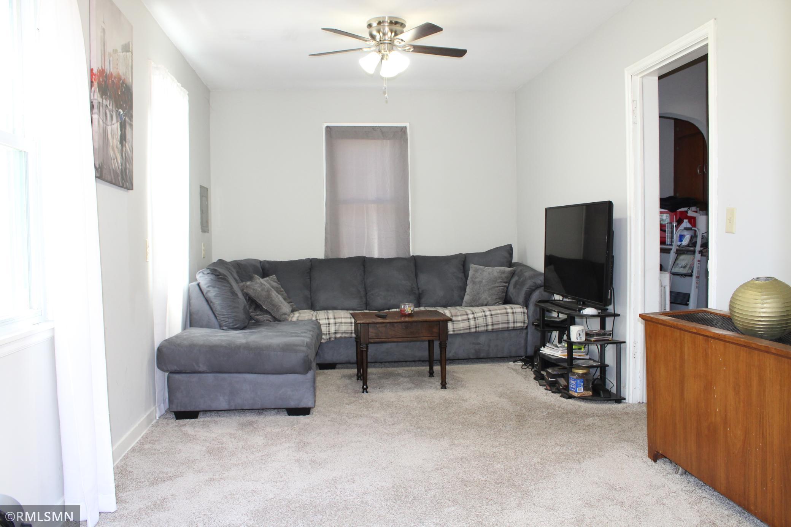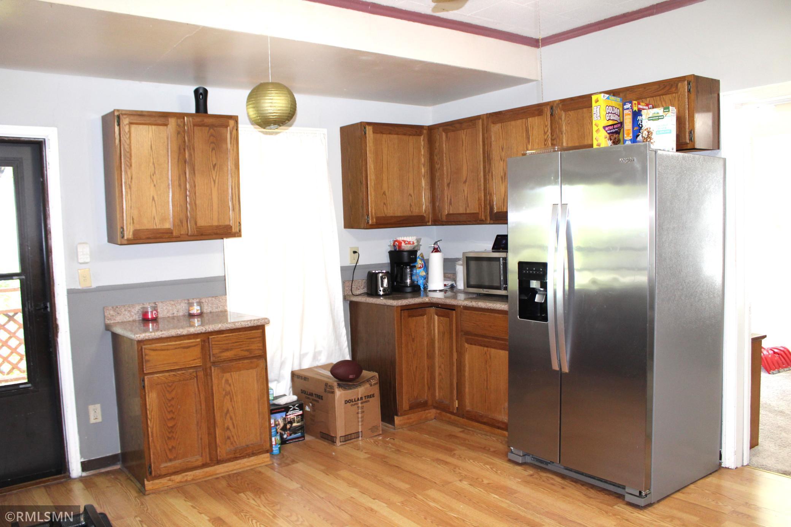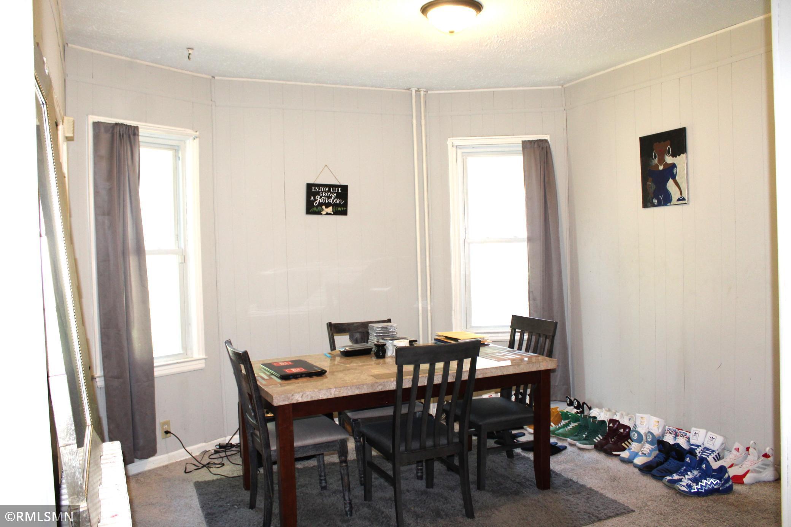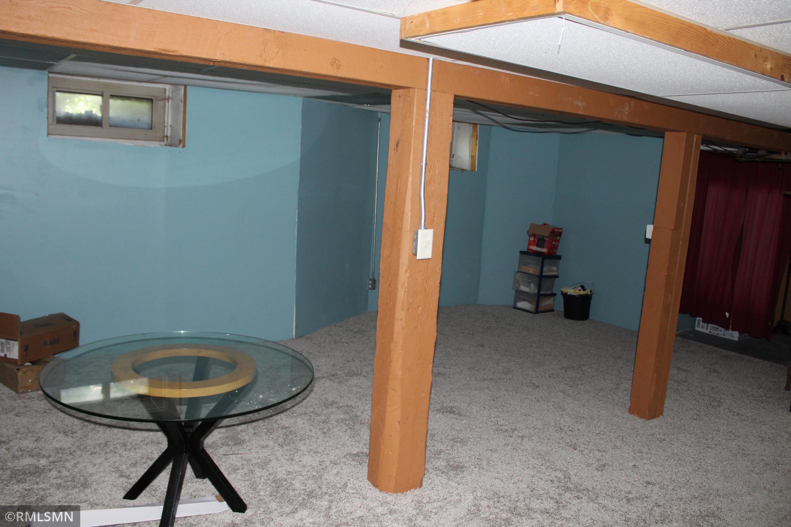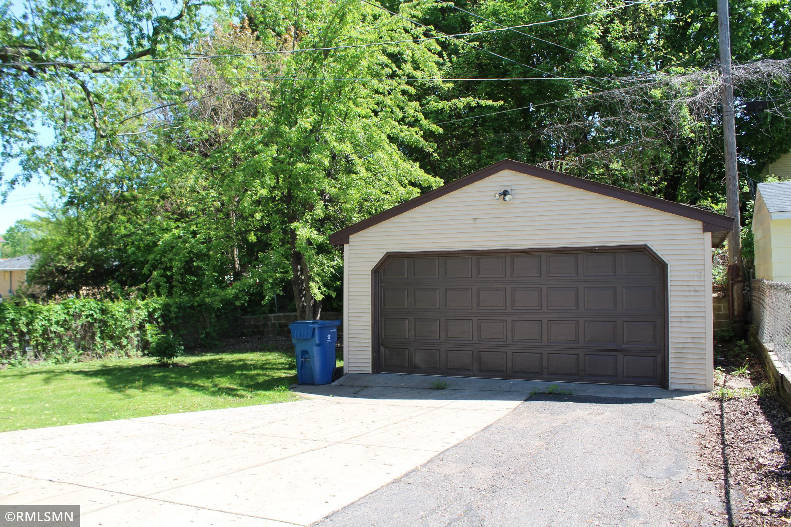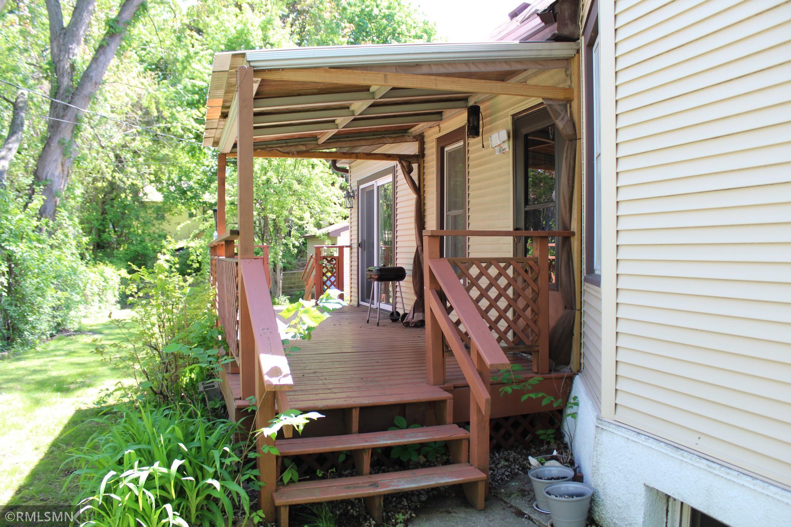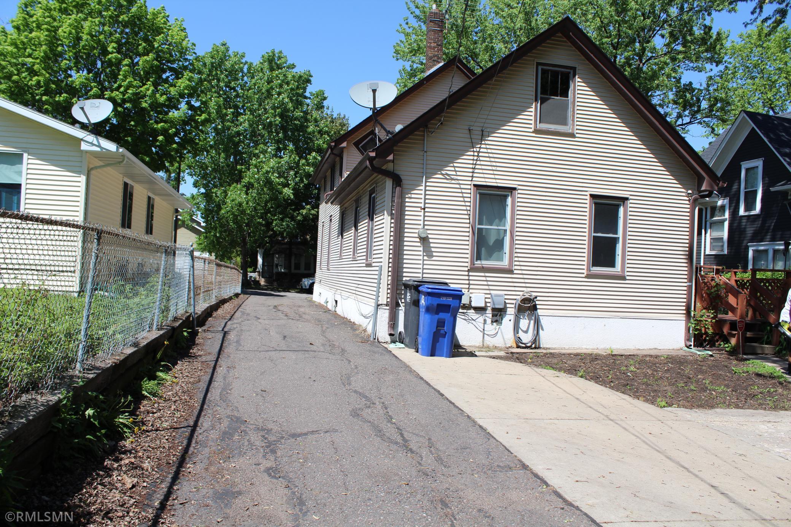284 MORTON STREET
284 Morton Street, Saint Paul, 55107, MN
-
Price: $270,000
-
Status type: For Sale
-
City: Saint Paul
-
Neighborhood: West Side
Bedrooms: 3
Property Size :2036
-
Listing Agent: NST18985,NST67959
-
Property type : Single Family Residence
-
Zip code: 55107
-
Street: 284 Morton Street
-
Street: 284 Morton Street
Bathrooms: 2
Year: 1904
Listing Brokerage: Express Realty LLC
DETAILS
Check out this great 3 bedroom home with a detached 2 car garage. Home has a two living rooms in the main level, large kitchen with granite counters and stainless appliances, great front porch and a side deck and a finished lower level. Agent and buyers verify all measurements.
INTERIOR
Bedrooms: 3
Fin ft² / Living Area: 2036 ft²
Below Ground Living: 600ft²
Bathrooms: 2
Above Ground Living: 1436ft²
-
Basement Details: Partially Finished,
Appliances Included:
-
EXTERIOR
Air Conditioning: None
Garage Spaces: 2
Construction Materials: N/A
Foundation Size: 1026ft²
Unit Amenities:
-
Heating System:
-
- Hot Water
ROOMS
| Main | Size | ft² |
|---|---|---|
| Living Room | 13x12 | 169 ft² |
| Dining Room | 9x7 | 81 ft² |
| Family Room | 20x10 | 400 ft² |
| Kitchen | 15x14 | 225 ft² |
| Bedroom 1 | 13x13 | 169 ft² |
| Deck | 24x8 | 576 ft² |
| Three Season Porch | 18x6 | 324 ft² |
| Upper | Size | ft² |
|---|---|---|
| Bedroom 2 | 16x12 | 256 ft² |
| Bedroom 3 | 12x9 | 144 ft² |
| Den | 9x9 | 81 ft² |
| Lower | Size | ft² |
|---|---|---|
| Recreation Room | 22x16 | 484 ft² |
LOT
Acres: N/A
Lot Size Dim.: 132x50
Longitude: 44.9255
Latitude: -93.0735
Zoning: Residential-Single Family
FINANCIAL & TAXES
Tax year: 2021
Tax annual amount: $244
MISCELLANEOUS
Fuel System: N/A
Sewer System: City Sewer/Connected
Water System: City Water/Connected
ADITIONAL INFORMATION
MLS#: NST6201441
Listing Brokerage: Express Realty LLC

ID: 877982
Published: June 18, 2022
Last Update: June 18, 2022
Views: 75


