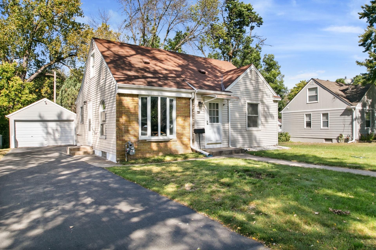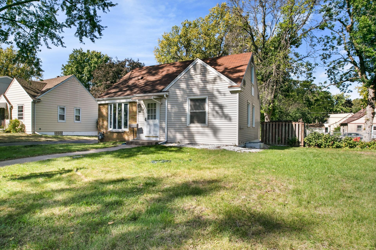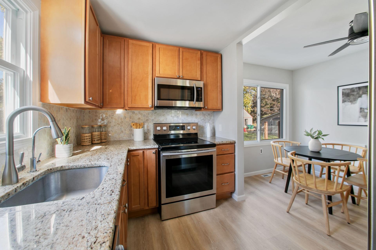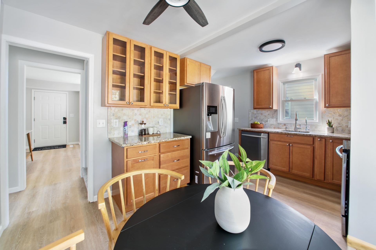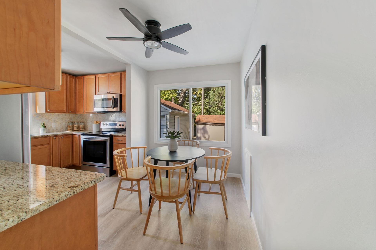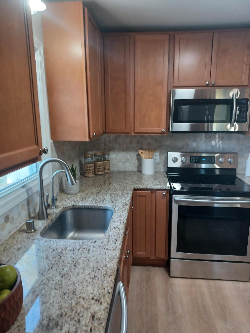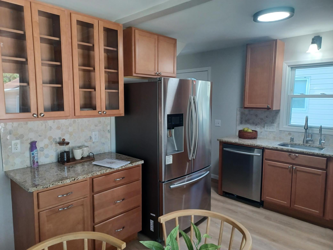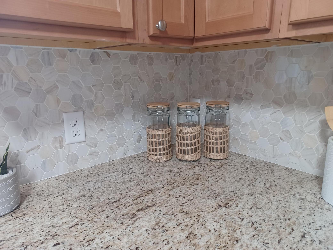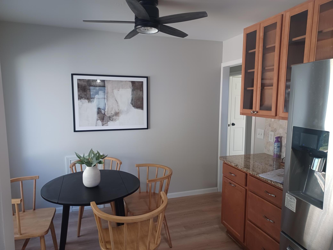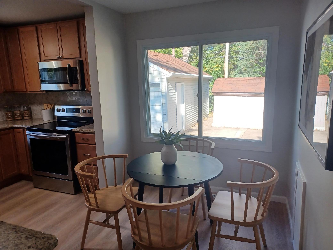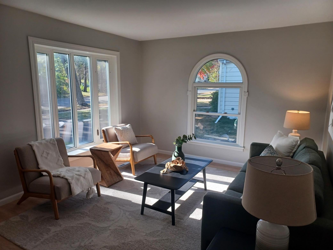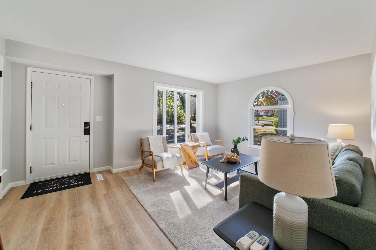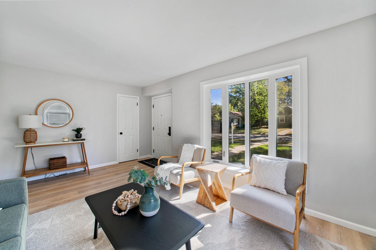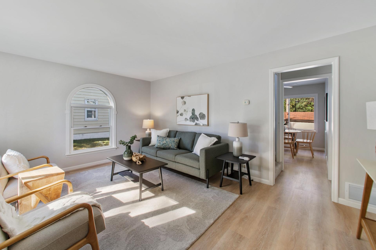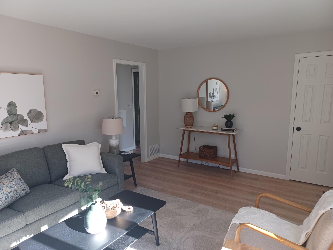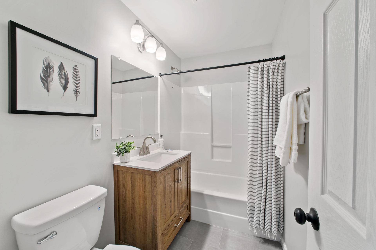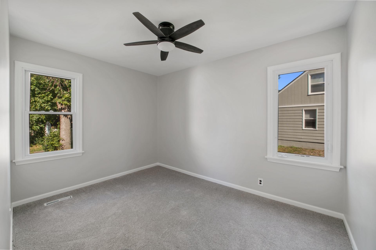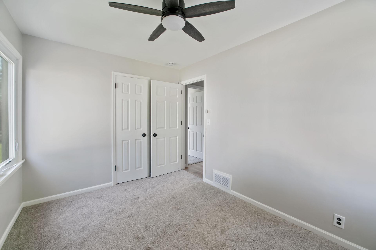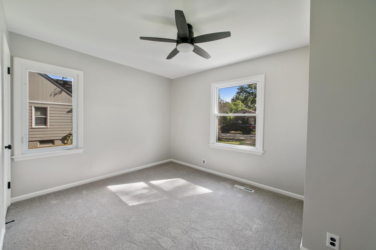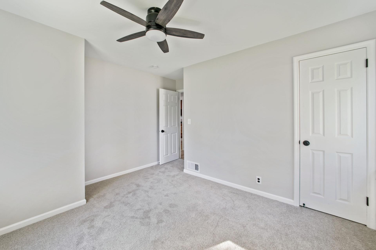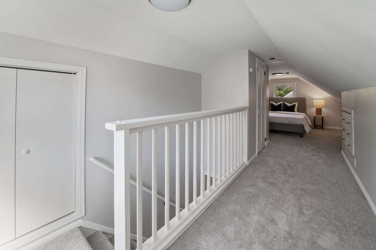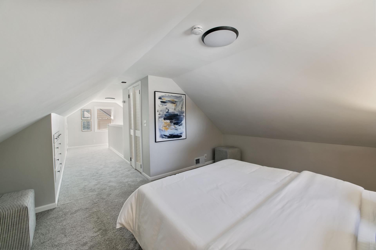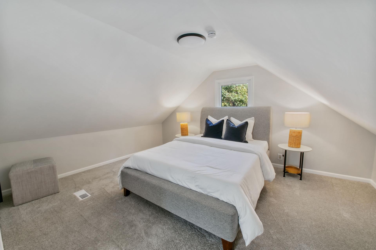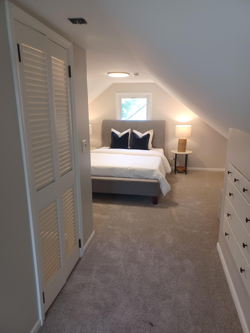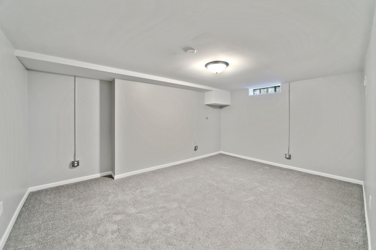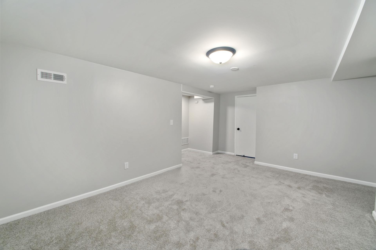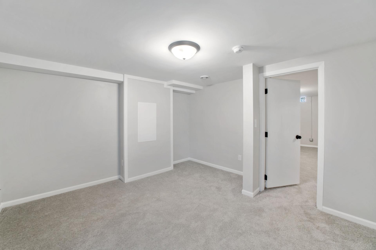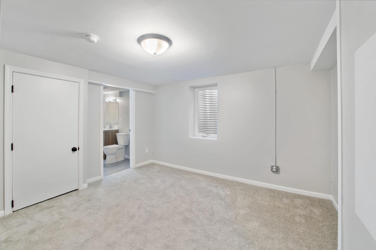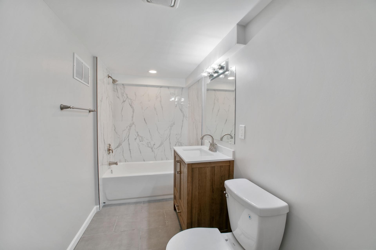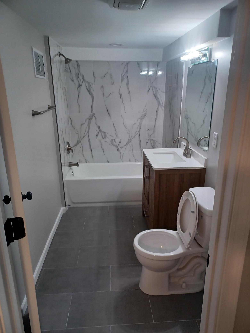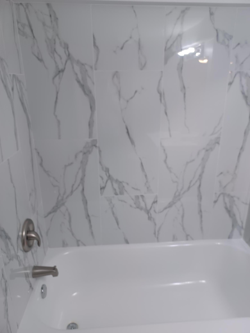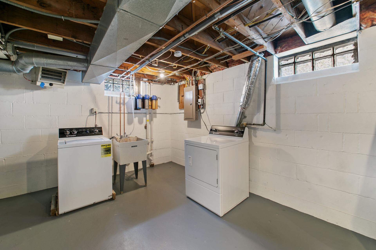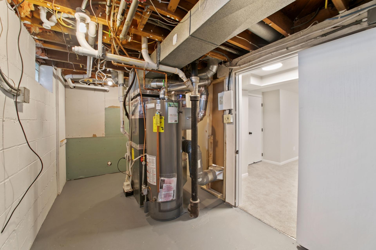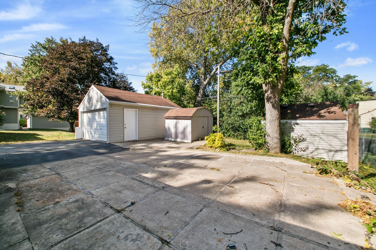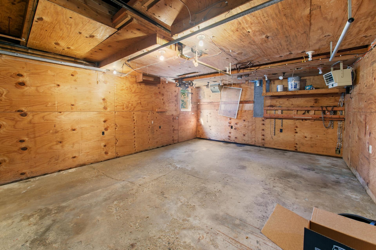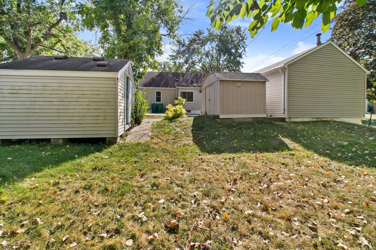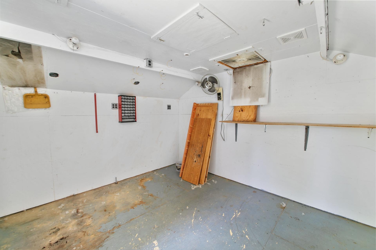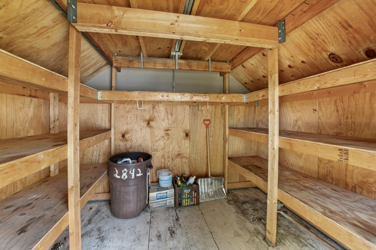2842 VIRGINIA AVENUE
2842 Virginia Avenue, Minneapolis (Saint Louis Park), 55426, MN
-
Price: $379,900
-
Status type: For Sale
-
Neighborhood: Texa-Tonka Add
Bedrooms: 4
Property Size :1765
-
Listing Agent: NST10402,NST43889
-
Property type : Single Family Residence
-
Zip code: 55426
-
Street: 2842 Virginia Avenue
-
Street: 2842 Virginia Avenue
Bathrooms: 2
Year: 1953
Listing Brokerage: Bridge Realty, LLC
FEATURES
- Range
- Refrigerator
- Washer
- Dryer
- Microwave
- Dishwasher
- Disposal
- Water Filtration System
- Gas Water Heater
- Stainless Steel Appliances
DETAILS
Prime remodeled home from top to bottom in the heart of Saint Louis Park. Near Aquila Park and the Texa-Tonka area. Prime story and a half. 4 bedrooms with 2 full baths, 2 primary bedrooms, 1 upper level bedroom with new paint, new carpet, and walk-in closet. 1 lower level newly finished bedroom with an egress window, new carpet and paint, and an attached full remodeled bath. 2 more additional bedrooms on main level with refinished hardwood floors and new paint. Living room with refinished hardwood floor, newer bayed window and an additional window for lots of natural light. New kitchen with LTV floors, SS appliances, new cabinets, ceramic tile backsplash, granite countertops, sink and faucet, lights, and huge double window. Flat ceilings, entire house. Furnace, A/C, and water heater 2 years old. Roof 10 years. Heated garage, 2 sheds, 10x8 and 12x11. 12x11 has electricity w/28 outlets, fan vent/insulated, and wired for heat. Newly seal-coated driveway. Huge 26x25 cement patio. New gas meter. Fenced backyard. New garage door and opener will be installed prior to closing.
INTERIOR
Bedrooms: 4
Fin ft² / Living Area: 1765 ft²
Below Ground Living: 582ft²
Bathrooms: 2
Above Ground Living: 1183ft²
-
Basement Details: Block, Egress Window(s), Finished, Full,
Appliances Included:
-
- Range
- Refrigerator
- Washer
- Dryer
- Microwave
- Dishwasher
- Disposal
- Water Filtration System
- Gas Water Heater
- Stainless Steel Appliances
EXTERIOR
Air Conditioning: Central Air
Garage Spaces: 2
Construction Materials: N/A
Foundation Size: 806ft²
Unit Amenities:
-
- Patio
- Kitchen Window
- Natural Woodwork
- Hardwood Floors
- Walk-In Closet
- Washer/Dryer Hookup
- Paneled Doors
- Tile Floors
- Primary Bedroom Walk-In Closet
Heating System:
-
- Forced Air
ROOMS
| Main | Size | ft² |
|---|---|---|
| Kitchen | 15x10 | 225 ft² |
| Living Room | 16x12 | 256 ft² |
| Bedroom 2 | 12x10 | 144 ft² |
| Bedroom 3 | 12x10 | 144 ft² |
| Patio | 26x25 | 676 ft² |
| Upper | Size | ft² |
|---|---|---|
| Bedroom 1 | 16x12 | 256 ft² |
| Walk In Closet | 8x4 | 64 ft² |
| Lower | Size | ft² |
|---|---|---|
| Bedroom 4 | 12x12 | 144 ft² |
| Family Room | 17x12 | 289 ft² |
| Laundry | 22x9 | 484 ft² |
LOT
Acres: N/A
Lot Size Dim.: 55X125
Longitude: 44.9522
Latitude: -93.3824
Zoning: Residential-Single Family
FINANCIAL & TAXES
Tax year: 2024
Tax annual amount: $4,106
MISCELLANEOUS
Fuel System: N/A
Sewer System: City Sewer/Connected
Water System: City Water/Connected
ADITIONAL INFORMATION
MLS#: NST7654010
Listing Brokerage: Bridge Realty, LLC

ID: 3449378
Published: October 04, 2024
Last Update: October 04, 2024
Views: 42


