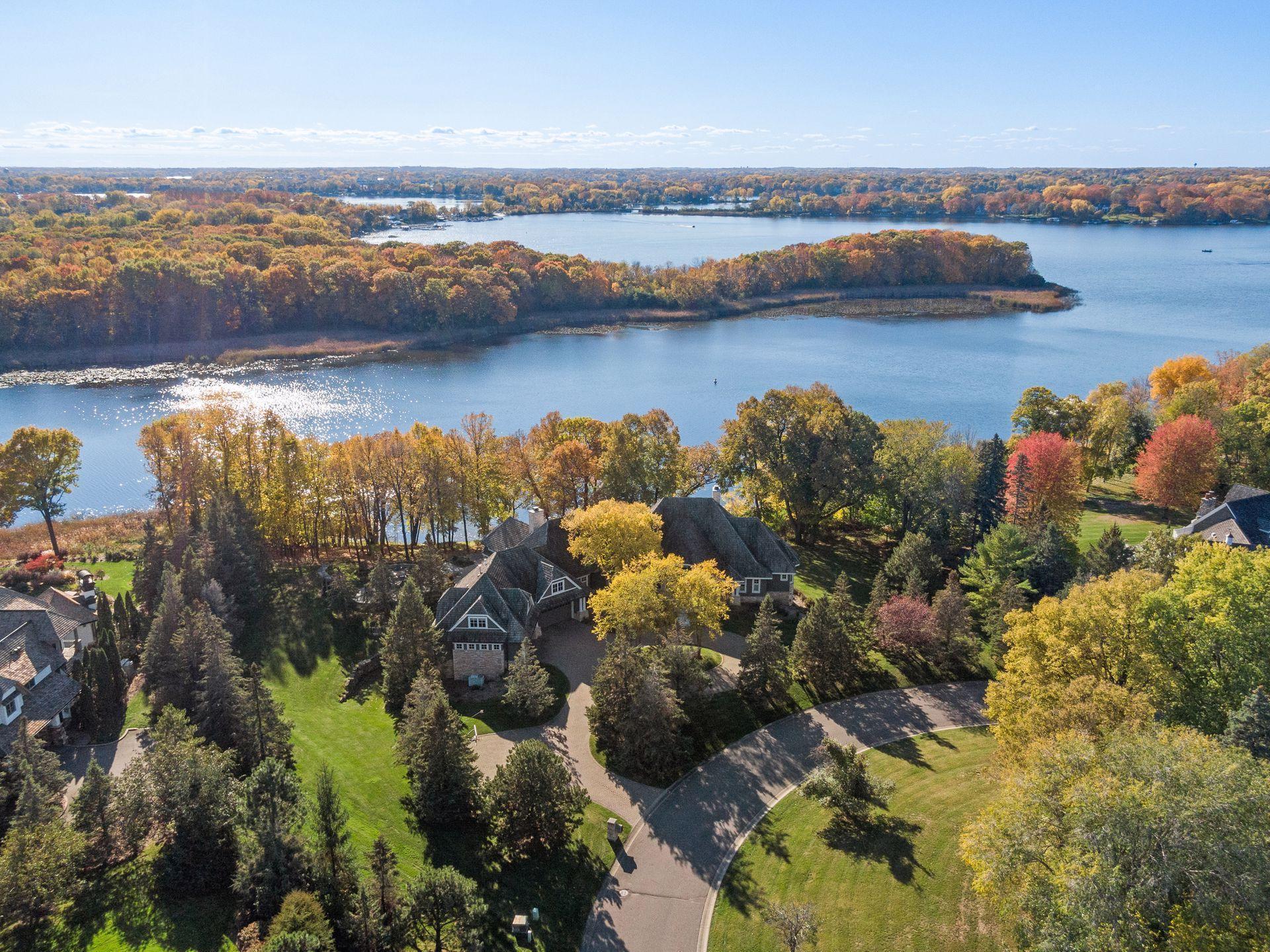2845 LITTLE ORCHARD WAY
2845 Little Orchard Way, Orono, 55391, MN
-
Price: $6,395,000
-
Status type: For Sale
-
City: Orono
-
Neighborhood: Little Orchard
Bedrooms: 5
Property Size :11529
-
Listing Agent: NST16633,NST59528
-
Property type : Single Family Residence
-
Zip code: 55391
-
Street: 2845 Little Orchard Way
-
Street: 2845 Little Orchard Way
Bathrooms: 8
Year: 2001
Listing Brokerage: Coldwell Banker Burnet
FEATURES
- Range
- Refrigerator
- Washer
- Dryer
- Microwave
- Exhaust Fan
- Dishwasher
- Disposal
- Freezer
- Cooktop
- Wall Oven
- Indoor Grill
- Air-To-Air Exchanger
- Central Vacuum
- Water Osmosis System
DETAILS
Quiet and peaceful SW facing shoreline overlooking Noerenberg Park's 70 acres of woods on Maxwell Bay. Rare vistas of Lake Minnetonka with only the wooded hills of the park across the bay. This beautiful property is situated on 2.19 acre site with 300+ feet of private, quiet shoreline. Open main floor living with soaring ceiling heights and walls of windows enjoying the tranquil lake views from nearly every room. Main floor master features private deck, massive walk-in closet, custom built-ins and elegant ensuite. Ideal home for entertaining with open kitchen leading to sun drenched family room. Four season porch features heated floors, fireplace, wine fridge and indoor grilling space. Continue to walk-out lower level with full bar area, two bedroom en-suites, gaming room, theater room, office and additional heated garage. Just 4 minutes from award wining Orono Schools and 6 minutes to DT Wayzata.
INTERIOR
Bedrooms: 5
Fin ft² / Living Area: 11529 ft²
Below Ground Living: 5092ft²
Bathrooms: 8
Above Ground Living: 6437ft²
-
Basement Details: Walkout, Full, Finished, Sump Pump, Storage Space, Other,
Appliances Included:
-
- Range
- Refrigerator
- Washer
- Dryer
- Microwave
- Exhaust Fan
- Dishwasher
- Disposal
- Freezer
- Cooktop
- Wall Oven
- Indoor Grill
- Air-To-Air Exchanger
- Central Vacuum
- Water Osmosis System
EXTERIOR
Air Conditioning: Central Air
Garage Spaces: 7
Construction Materials: N/A
Foundation Size: 5092ft²
Unit Amenities:
-
- Patio
- Kitchen Window
- Deck
- Porch
- Natural Woodwork
- Hardwood Floors
- Balcony
- Ceiling Fan(s)
- Walk-In Closet
- Vaulted Ceiling(s)
- Dock
- Exercise Room
- Hot Tub
- Main Floor Master Bedroom
- Panoramic View
- Cable
- Kitchen Center Island
- Master Bedroom Walk-In Closet
- Boat Slip
- Tile Floors
Heating System:
-
- Forced Air
- Radiant Floor
- Radiant
- Boiler
ROOMS
| Main | Size | ft² |
|---|---|---|
| Living Room | 27 x 24 | 729 ft² |
| Dining Room | 20 x 13 | 400 ft² |
| Family Room | 21 x 25 | 441 ft² |
| Kitchen | 28 x24 | 784 ft² |
| Bedroom 1 | 23 x 20 | 529 ft² |
| Four Season Porch | 20 x 28 | 400 ft² |
| Lower | Size | ft² |
|---|---|---|
| Bedroom 2 | 23 x16 | 529 ft² |
| Bedroom 3 | 21 x 19 | 441 ft² |
| Amusement Room | 30 x 22 | 900 ft² |
| Media Room | 23 x 21 | 529 ft² |
| Bedroom 5 | 22 x 13 | 484 ft² |
| Exercise Room | 12 x 22 | 144 ft² |
| Upper | Size | ft² |
|---|---|---|
| Bedroom 4 | 17 x 29 | 289 ft² |
| Recreation Room | 22 x 24 | 484 ft² |
LOT
Acres: N/A
Lot Size Dim.: irregular
Longitude: 44.9606
Latitude: -93.5953
Zoning: Residential-Single Family,Shoreline
FINANCIAL & TAXES
Tax year: 2021
Tax annual amount: $71,448
MISCELLANEOUS
Fuel System: N/A
Sewer System: City Sewer/Connected
Water System: Well
ADITIONAL INFORMATION
MLS#: NST6163908
Listing Brokerage: Coldwell Banker Burnet

ID: 514221
Published: March 16, 2022
Last Update: March 16, 2022
Views: 242




















































































