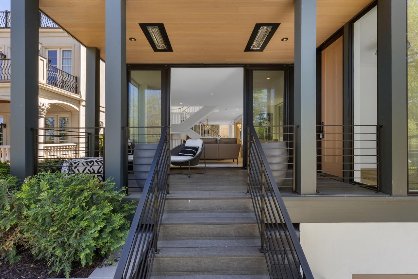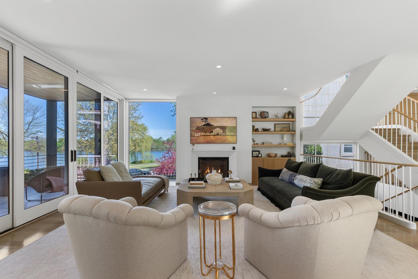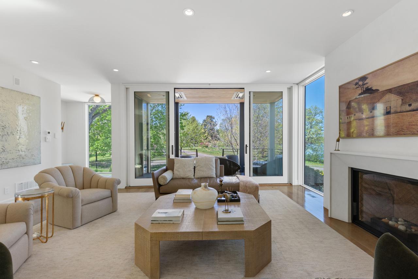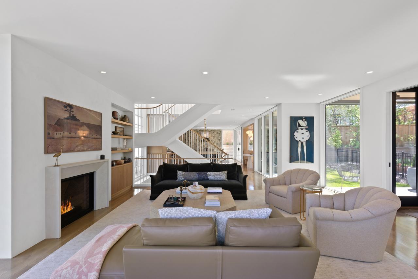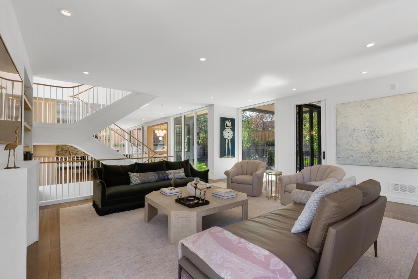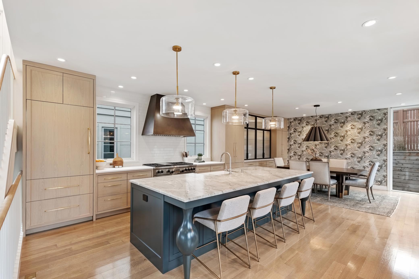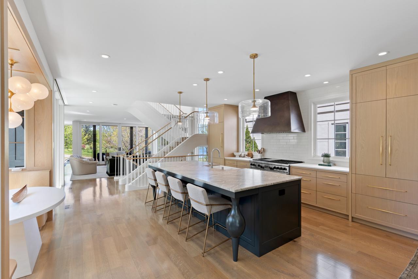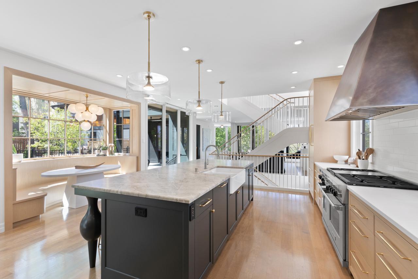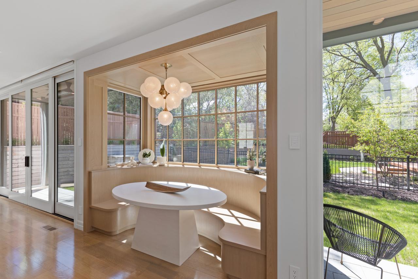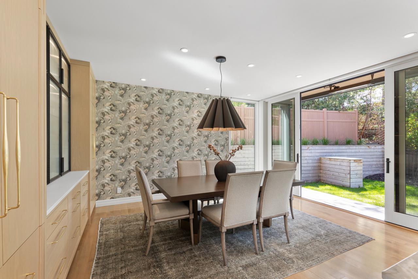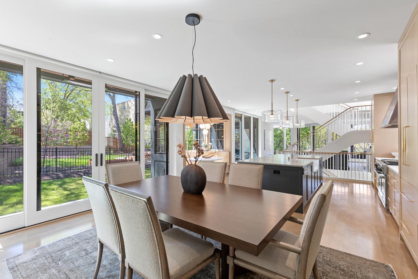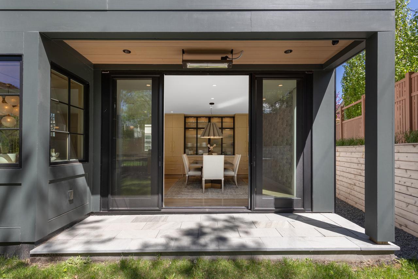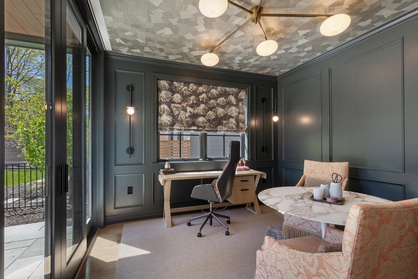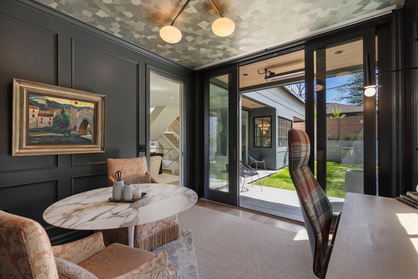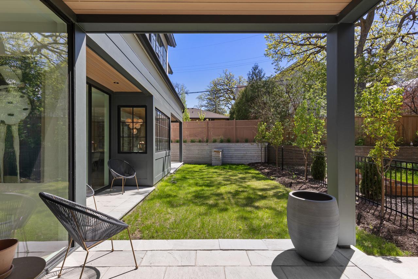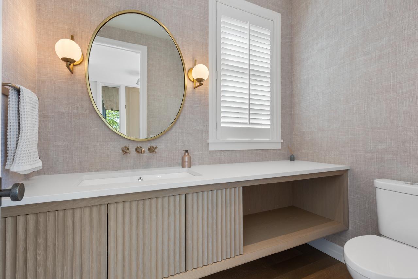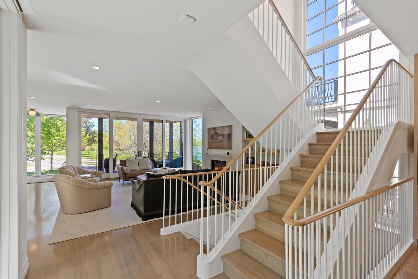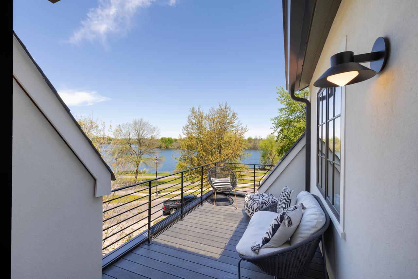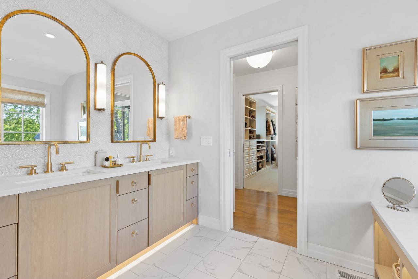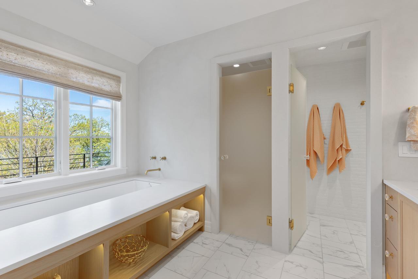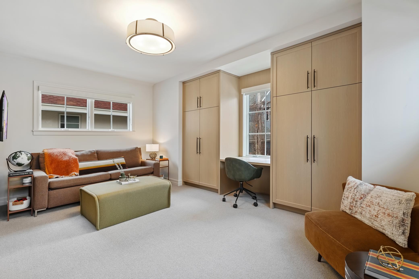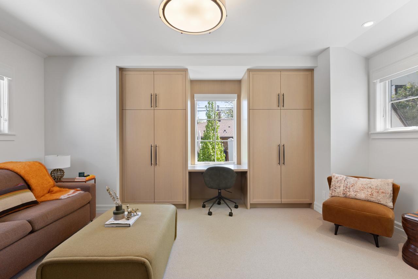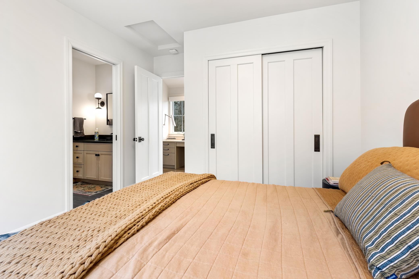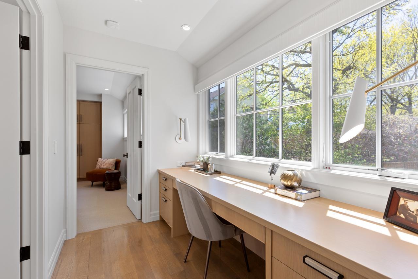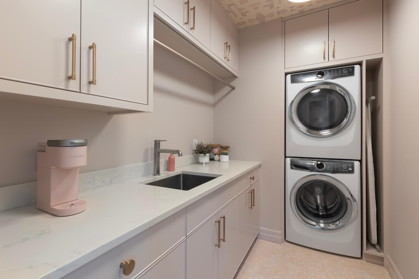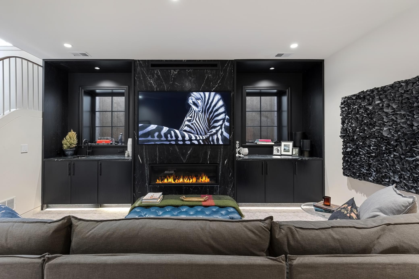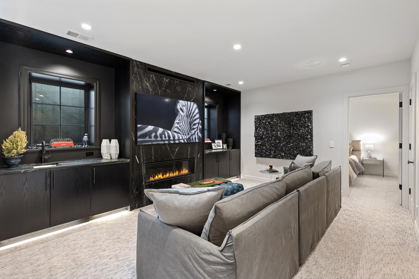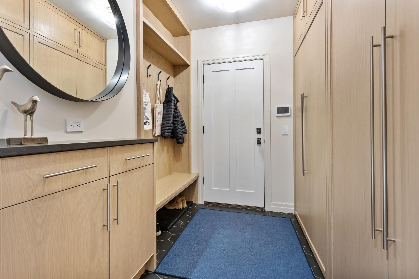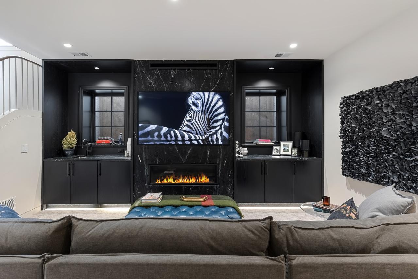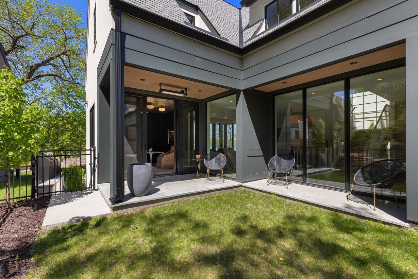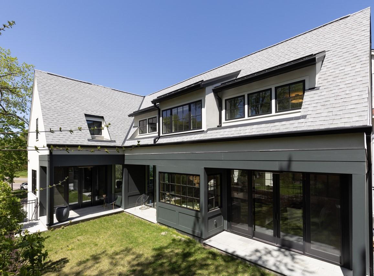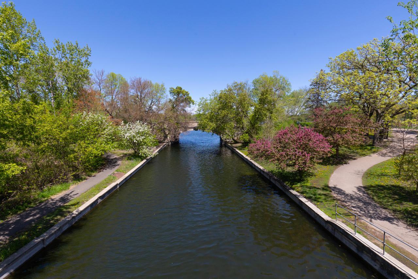2847 LAKE OF THE ISLES PARKWAY
2847 Lake Of The Isles Parkway, Minneapolis, 55408, MN
-
Price: $2,975,000
-
Status type: For Sale
-
City: Minneapolis
-
Neighborhood: East Isles
Bedrooms: 4
Property Size :3381
-
Listing Agent: NST16633,NST44496
-
Property type : Single Family Residence
-
Zip code: 55408
-
Street: 2847 Lake Of The Isles Parkway
-
Street: 2847 Lake Of The Isles Parkway
Bathrooms: 4
Year: 2021
Listing Brokerage: Coldwell Banker Burnet
DETAILS
Impeccable collaboration of PKA Architecture + Hage Homes + Regarding Design + Brooke Voss Interiors, offering the highest-end selections & panoramic views of Lake of the Isles! This thoughtfully designed home features modern European influences with walls of floor-to-ceiling windows showcasing breathtaking views throughout. Enjoy the open flowing floorplan with natural light-filled spaces; gourmet kitchen with expansive center island, custom built-in banquette, and formal dining area with sliding glass doors creating indoor/outdoor flow! Primary suite with spa-like bath; French doors with access to the private deck and custom lakeside skybox offering the perfect reading nook! The lower-level offers a family room with gas fireplace and wet bar; guest bedroom & large mudroom with built-in storage. Additional features: main-level office with access to the covered patio (built-in heaters); upper-level laundry; fenced-in backyard and 2-car garage. Like-new construction. Truly a must-see!
INTERIOR
Bedrooms: 4
Fin ft² / Living Area: 3381 ft²
Below Ground Living: 689ft²
Bathrooms: 4
Above Ground Living: 2692ft²
-
Basement Details: Drain Tiled, Finished, Full, Concrete, Sump Pump,
Appliances Included:
-
EXTERIOR
Air Conditioning: Central Air
Garage Spaces: 2
Construction Materials: N/A
Foundation Size: 1398ft²
Unit Amenities:
-
Heating System:
-
ROOMS
| Main | Size | ft² |
|---|---|---|
| Living Room | 20 x 18 | 400 ft² |
| Dining Room | 15 x 12 | 225 ft² |
| Kitchen | 15 x 9 | 225 ft² |
| Office | 12 x 11 | 144 ft² |
| Upper | Size | ft² |
|---|---|---|
| Bedroom 1 | 14 x 13 | 196 ft² |
| Bedroom 2 | 11 x 11 | 121 ft² |
| Bedroom 3 | 16 x 10 | 256 ft² |
| Laundry | 12 x 11 | 144 ft² |
| Lower | Size | ft² |
|---|---|---|
| Family Room | 17 x 16 | 289 ft² |
| Bedroom 4 | 16 x 11 | 256 ft² |
LOT
Acres: N/A
Lot Size Dim.: Irregular
Longitude: 44.9513
Latitude: -93.3041
Zoning: Residential-Single Family
FINANCIAL & TAXES
Tax year: 2024
Tax annual amount: $26,069
MISCELLANEOUS
Fuel System: N/A
Sewer System: City Sewer/Connected
Water System: City Water/Connected
ADITIONAL INFORMATION
MLS#: NST7322356
Listing Brokerage: Coldwell Banker Burnet

ID: 2759373
Published: December 31, 1969
Last Update: March 23, 2024
Views: 62



