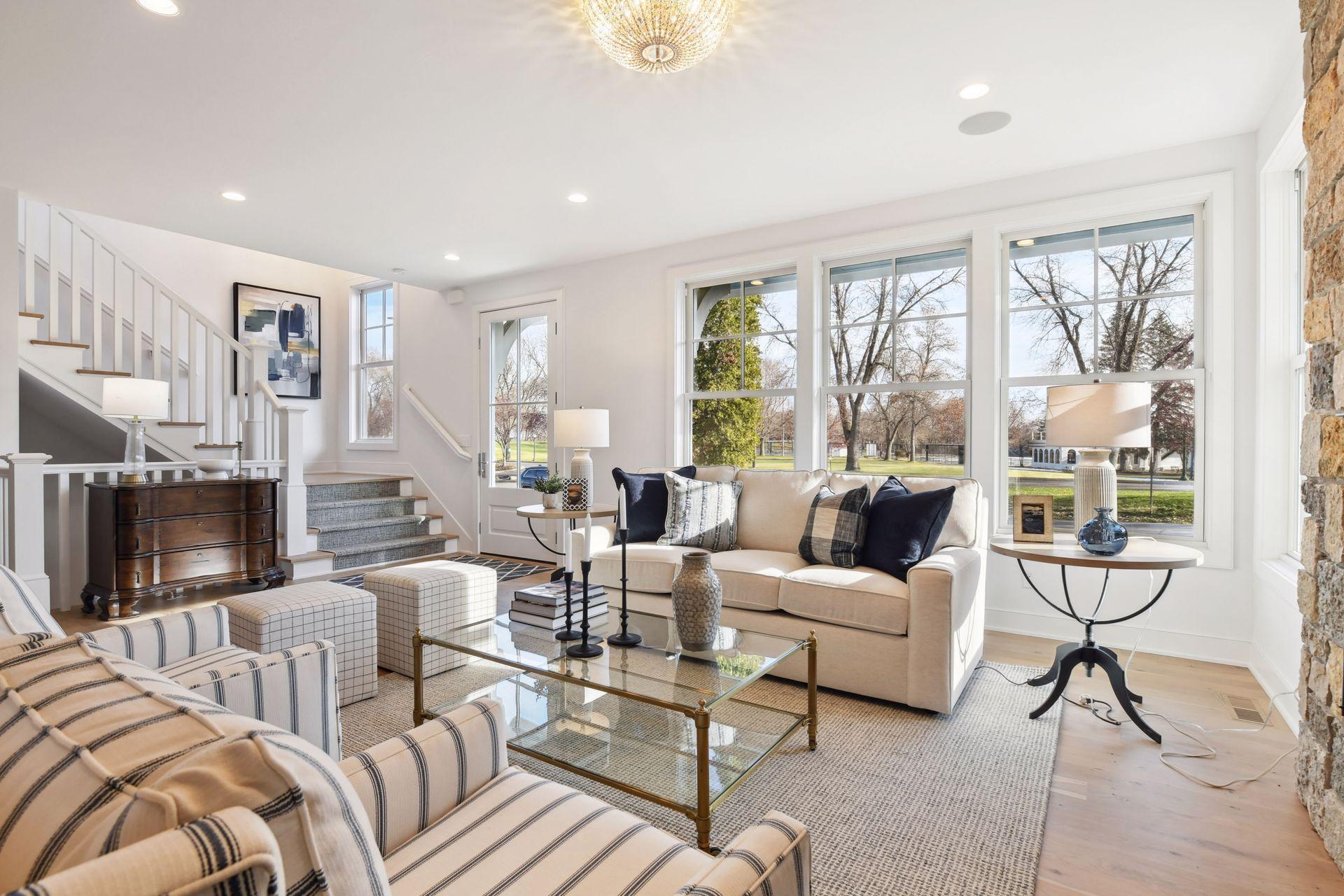2856 NORTHVIEW ROAD
2856 Northview Road, Wayzata (Minnetonka Beach), 55391, MN
-
Price: $1,875,000
-
Status type: For Sale
-
Neighborhood: N/A
Bedrooms: 4
Property Size :3181
-
Listing Agent: NST16633,NST75843
-
Property type : Single Family Residence
-
Zip code: 55391
-
Street: 2856 Northview Road
-
Street: 2856 Northview Road
Bathrooms: 4
Year: 2022
Listing Brokerage: Coldwell Banker Burnet
FEATURES
- Range
- Refrigerator
- Washer
- Dryer
- Microwave
- Exhaust Fan
- Dishwasher
- Disposal
- Freezer
- Cooktop
- Humidifier
- Air-To-Air Exchanger
- Electric Water Heater
- ENERGY STAR Qualified Appliances
- Stainless Steel Appliances
DETAILS
Live the vibrant Minnetonka Beach lifestyle, in a gorgeous, new 4BD/4BTH, 2022 Pillar built home! Exceptional detail throughout w custom enameled woodwork, vaulted ceilings, custom cabinetry & beautiful maintenance-free wood flooring. Gourmet kitchen provides lake-views, a generous center island w pull-up seating, quartz countertops & high-end Bosch appliances. Primary suite has large, custom walk-in closet, corner fireplace w floor to ceiling stacked stonework. Enjoy west facing sunset views of Lake Minnetonka & miles of natural surroundings, on the exciting Dakota Trail just outside the door. The LaFayette Club is steps away, where as a member you can enjoy the convenience of boat side dining services, tennis, golf, pickle ball, outdoor pool, fabulous dining & many social events. This unique lakeshore community has a rich heritage where it provides amenities & events to all those in the neighborhood. A True Gem in award winning Orono school district & minutes to Downtown Wayzata.
INTERIOR
Bedrooms: 4
Fin ft² / Living Area: 3181 ft²
Below Ground Living: 975ft²
Bathrooms: 4
Above Ground Living: 2206ft²
-
Basement Details: Daylight/Lookout Windows, Drain Tiled, 8 ft+ Pour, Egress Window(s), Finished, Full, Concrete, Sump Pump,
Appliances Included:
-
- Range
- Refrigerator
- Washer
- Dryer
- Microwave
- Exhaust Fan
- Dishwasher
- Disposal
- Freezer
- Cooktop
- Humidifier
- Air-To-Air Exchanger
- Electric Water Heater
- ENERGY STAR Qualified Appliances
- Stainless Steel Appliances
EXTERIOR
Air Conditioning: Central Air
Garage Spaces: 2
Construction Materials: N/A
Foundation Size: 1069ft²
Unit Amenities:
-
- Kitchen Window
- Natural Woodwork
- Hardwood Floors
- Ceiling Fan(s)
- Walk-In Closet
- Vaulted Ceiling(s)
- Dock
- In-Ground Sprinkler
- Sauna
- Paneled Doors
- Kitchen Center Island
- French Doors
- Tile Floors
- Primary Bedroom Walk-In Closet
Heating System:
-
- Forced Air
ROOMS
| Main | Size | ft² |
|---|---|---|
| Living Room | 20x16 | 400 ft² |
| Kitchen | 16x15 | 256 ft² |
| Dining Room | 12x19 | 144 ft² |
| Mud Room | 9x7 | 81 ft² |
| Garage | 22x21 | 484 ft² |
| Upper | Size | ft² |
|---|---|---|
| Bedroom 1 | 22x18 | 484 ft² |
| Bedroom 2 | 13x16 | 169 ft² |
| Bedroom 3 | 19x14 | 361 ft² |
| Laundry | 8x6 | 64 ft² |
| Walk In Closet | 9x11 | 81 ft² |
| Lower | Size | ft² |
|---|---|---|
| Bedroom 4 | 13x11 | 169 ft² |
| Recreation Room | 23x26 | 529 ft² |
LOT
Acres: N/A
Lot Size Dim.: irregular
Longitude: 44.9416
Latitude: -93.5952
Zoning: Residential-Single Family
FINANCIAL & TAXES
Tax year: 2022
Tax annual amount: $3,427
MISCELLANEOUS
Fuel System: N/A
Sewer System: City Sewer/Connected
Water System: City Water/Connected
ADITIONAL INFORMATION
MLS#: NST7179181
Listing Brokerage: Coldwell Banker Burnet

ID: 1527616
Published: December 05, 2022
Last Update: December 05, 2022
Views: 121













































































