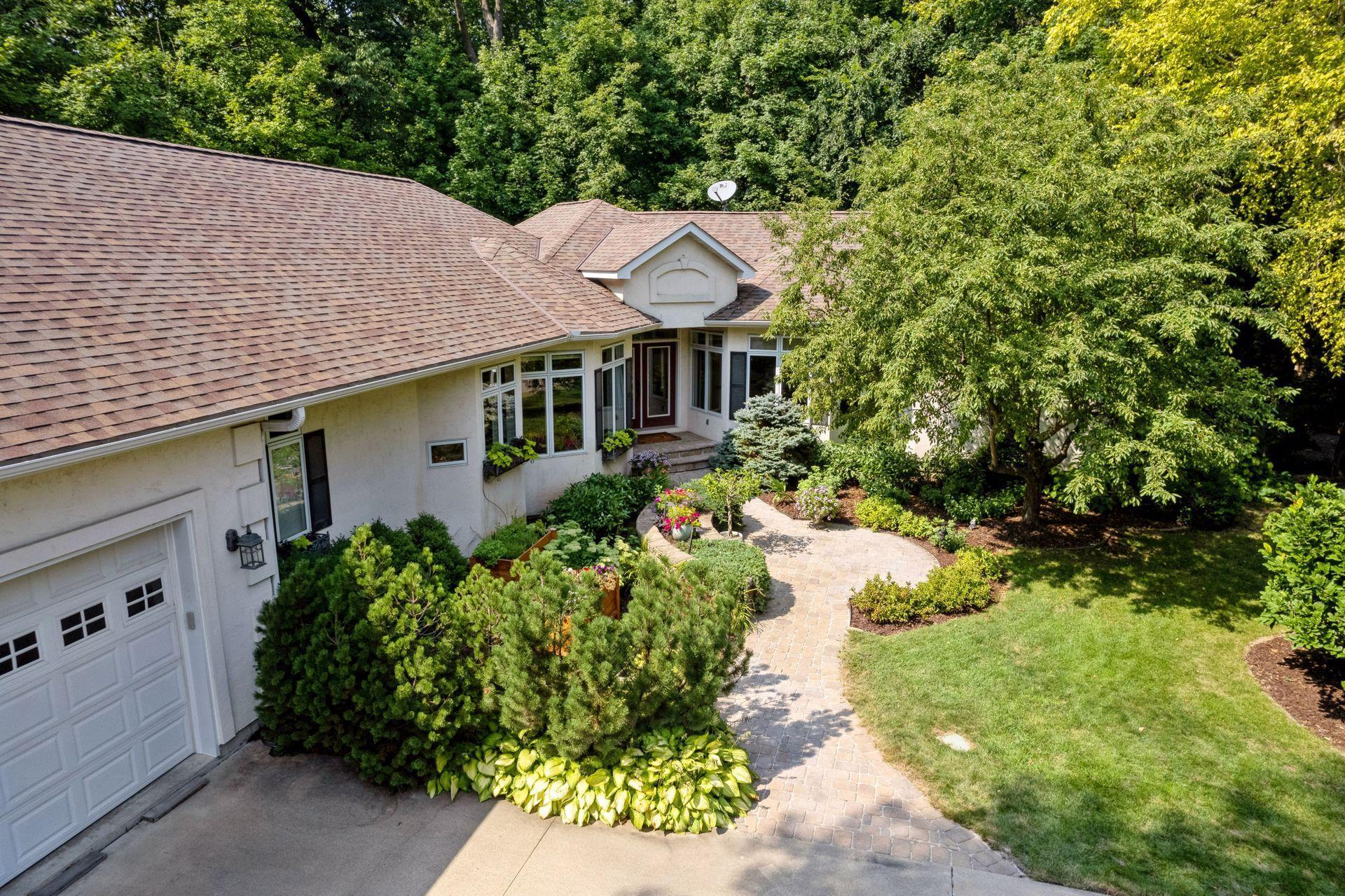2857 TIMBERVIEW TRAIL
2857 Timberview Trail, Chaska, 55318, MN
-
Price: $874,900
-
Status type: For Sale
-
City: Chaska
-
Neighborhood: Autumn Woods East
Bedrooms: 4
Property Size :4482
-
Listing Agent: NST27033,NST114128
-
Property type : Single Family Residence
-
Zip code: 55318
-
Street: 2857 Timberview Trail
-
Street: 2857 Timberview Trail
Bathrooms: 4
Year: 1999
Listing Brokerage: 10,000 Homes LLC
FEATURES
- Refrigerator
- Washer
- Dryer
- Microwave
- Dishwasher
- Water Softener Owned
- Disposal
- Cooktop
- Wall Oven
- Air-To-Air Exchanger
- Water Filtration System
- Gas Water Heater
DETAILS
This home truly is an entertainers delight! Welcome to this executive rambler located in Autumn Woods on a private cul-de-sac located close to Hazeltine National Golf Club. Open, bright and incredibly well appointed make this main floor swoon. The chef's kitchen is sure to please including an abundance of storage, expansive countertops and a pantry. The main floor also boasts an informal eating area, formal dining area and two expansive living areas. The screened in porch is simply divine with gorgeous views of the stunning backyard featuring waterfalls, pond, outdoor kitchen, gas fire-pit and so much more. The main floor primary suite is spacious with a large walk-in closet and a spa like bathroom. The second bedroom on the main floor is quaint yet perfectly appointed for a nursery! Meander to the lower level and you will find the dream space for those that love to entertain featuring a large wet bar, gaming area and yet another living/family area. There are two additional large bedrooms in the lower level as well as a large space that is currently utilized as a workshop but could easily be used as an exercise room. Garage is oversized and heated. This home is a gem and a must see!
INTERIOR
Bedrooms: 4
Fin ft² / Living Area: 4482 ft²
Below Ground Living: 1918ft²
Bathrooms: 4
Above Ground Living: 2564ft²
-
Basement Details: Drain Tiled, Egress Window(s), Finished, Sump Pump, Walkout,
Appliances Included:
-
- Refrigerator
- Washer
- Dryer
- Microwave
- Dishwasher
- Water Softener Owned
- Disposal
- Cooktop
- Wall Oven
- Air-To-Air Exchanger
- Water Filtration System
- Gas Water Heater
EXTERIOR
Air Conditioning: Central Air
Garage Spaces: 3
Construction Materials: N/A
Foundation Size: 2564ft²
Unit Amenities:
-
- Patio
- Kitchen Window
- Deck
- Porch
- Natural Woodwork
- Hardwood Floors
- Ceiling Fan(s)
- Walk-In Closet
- Vaulted Ceiling(s)
- In-Ground Sprinkler
- Kitchen Center Island
- Wet Bar
- Outdoor Kitchen
- Tile Floors
- Main Floor Primary Bedroom
- Primary Bedroom Walk-In Closet
Heating System:
-
- Forced Air
ROOMS
| Main | Size | ft² |
|---|---|---|
| Living Room | 16x15 | 256 ft² |
| Dining Room | 15x12 | 225 ft² |
| Family Room | 19x17 | 361 ft² |
| Kitchen | 17x13.5 | 228.08 ft² |
| Bedroom 1 | 25x15 | 625 ft² |
| Bedroom 2 | 12x10 | 144 ft² |
| Informal Dining Room | 13x9 | 169 ft² |
| Lower | Size | ft² |
|---|---|---|
| Bedroom 3 | 15x12 | 225 ft² |
| Bedroom 4 | 16x14.5 | 230.67 ft² |
| Amusement Room | 16x15.5 | 246.67 ft² |
| Game Room | 19x13 | 361 ft² |
| Bar/Wet Bar Room | 12x9 | 144 ft² |
| Workshop | 20x16.5 | 328.33 ft² |
LOT
Acres: N/A
Lot Size Dim.: 268x223x62x160
Longitude: 44.8298
Latitude: -93.5777
Zoning: Residential-Single Family
FINANCIAL & TAXES
Tax year: 2024
Tax annual amount: $9,422
MISCELLANEOUS
Fuel System: N/A
Sewer System: City Sewer/Connected
Water System: City Water/Connected
ADITIONAL INFORMATION
MLS#: NST7634096
Listing Brokerage: 10,000 Homes LLC

ID: 3316566
Published: August 22, 2024
Last Update: August 22, 2024
Views: 13






