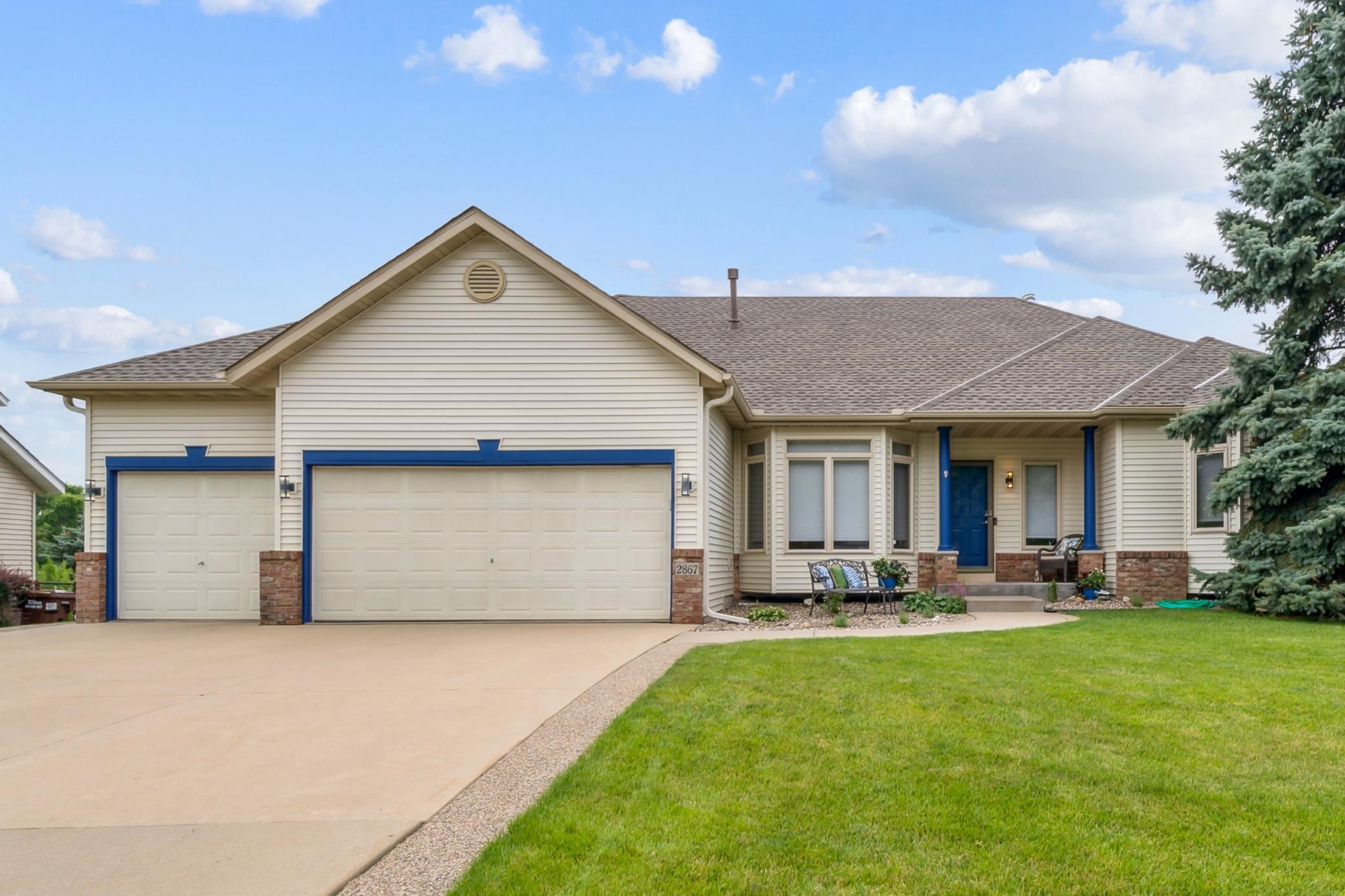2867 EAGLE VALLEY CIRCLE
2867 Eagle Valley Circle, Saint Paul (Woodbury), 55129, MN
-
Price: $614,522
-
Status type: For Sale
-
City: Saint Paul (Woodbury)
-
Neighborhood: Eagle Valley 4th Add
Bedrooms: 3
Property Size :3218
-
Listing Agent: NST16457,NST33159
-
Property type : Single Family Residence
-
Zip code: 55129
-
Street: 2867 Eagle Valley Circle
-
Street: 2867 Eagle Valley Circle
Bathrooms: 4
Year: 1999
Listing Brokerage: Coldwell Banker Realty
FEATURES
- Range
- Refrigerator
- Washer
- Dryer
- Microwave
- Dishwasher
- Disposal
- Gas Water Heater
DETAILS
Welcome to your dream home! Nestled in the prestigious Eagle Valley Golf Course Community, this exclusive rambler boasts a heated inground pool and is perfect for one-level living. Featuring 3 bedrooms, 4 bathrooms, and a 3-car garage, this home has been thoughtfully updated with modern touches. Recent upgrades include a new roof and gutters (2023), fresh paint, new carpet, refinished maple floors, cherry cabinets, granite countertops. The open-concept main floor is highlighted by a kitchen with stainless-steel appliances. The living area features a striking floor-to-ceiling slate gas fireplace, vaulted ceilings, and skylights that fill the space with natural light. The owner’s suite is a true retreat, offering a walk-in closet, a luxurious full bath with a walk-in shower and dual shower heads, and a see-through gas fireplace. Additional main floor amenities include an office/flex room(could be used as an additional bedroom), an updated half bath, and a convenient laundry room. The lower-level walkout is an entertainer’s delight, featuring 2 bedrooms, 2 baths, a full kitchen(just add a range, microwave, and dishwasher), a large family room with a stone fireplace, a bar area, and sliding doors leading to the patio and pool area. Mechanical upgrades include new central air, furnace, water heater, and water softener. The finished garage is equipped with added outlets, and the concrete driveway is accented with decorative rock. Situated on a .25-acre lot in a quiet cul-de-sac, this 3,218 sq. ft. home is move-in ready and waiting for you!
INTERIOR
Bedrooms: 3
Fin ft² / Living Area: 3218 ft²
Below Ground Living: 1526ft²
Bathrooms: 4
Above Ground Living: 1692ft²
-
Basement Details: Drain Tiled, Finished, Concrete, Sump Pump, Walkout,
Appliances Included:
-
- Range
- Refrigerator
- Washer
- Dryer
- Microwave
- Dishwasher
- Disposal
- Gas Water Heater
EXTERIOR
Air Conditioning: Central Air
Garage Spaces: 3
Construction Materials: N/A
Foundation Size: 1692ft²
Unit Amenities:
-
- Patio
- Kitchen Window
- Deck
- Natural Woodwork
- Hardwood Floors
- Walk-In Closet
- Vaulted Ceiling(s)
- Washer/Dryer Hookup
- In-Ground Sprinkler
- Kitchen Center Island
- French Doors
- Main Floor Primary Bedroom
- Primary Bedroom Walk-In Closet
Heating System:
-
- Forced Air
ROOMS
| Main | Size | ft² |
|---|---|---|
| Living Room | 17x17 | 289 ft² |
| Informal Dining Room | 14x9 | 196 ft² |
| Kitchen | 13x12 | 169 ft² |
| Bedroom 1 | 15x13 | 225 ft² |
| Office | 13x12 | 169 ft² |
| Walk In Closet | 8x9 | 64 ft² |
| Laundry | 8x6 | 64 ft² |
| Foyer | 10x9 | 100 ft² |
| Deck | 22x10 | 484 ft² |
| Lower | Size | ft² |
|---|---|---|
| Family Room | 21x15 | 441 ft² |
| Bedroom 2 | 13x11 | 169 ft² |
| Bedroom 3 | 13x12 | 169 ft² |
| Recreation Room | 24x17 | 576 ft² |
LOT
Acres: N/A
Lot Size Dim.: 139x79
Longitude: 44.9055
Latitude: -92.9004
Zoning: Residential-Single Family
FINANCIAL & TAXES
Tax year: 2024
Tax annual amount: $6,296
MISCELLANEOUS
Fuel System: N/A
Sewer System: City Sewer/Connected
Water System: City Water/Connected
ADITIONAL INFORMATION
MLS#: NST7617372
Listing Brokerage: Coldwell Banker Realty

ID: 3210468
Published: July 27, 2024
Last Update: July 27, 2024
Views: 21






