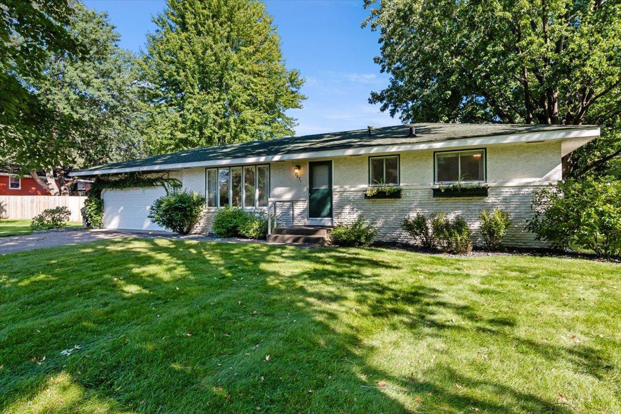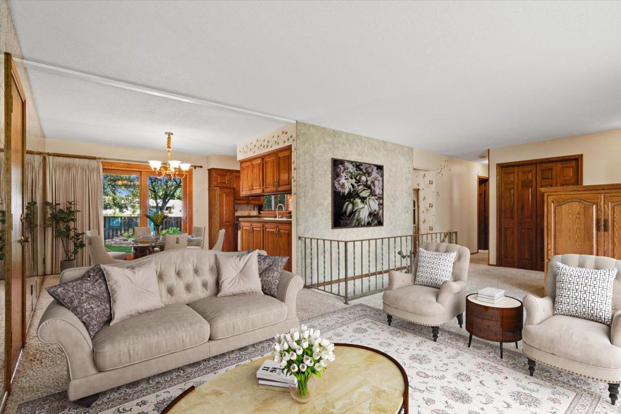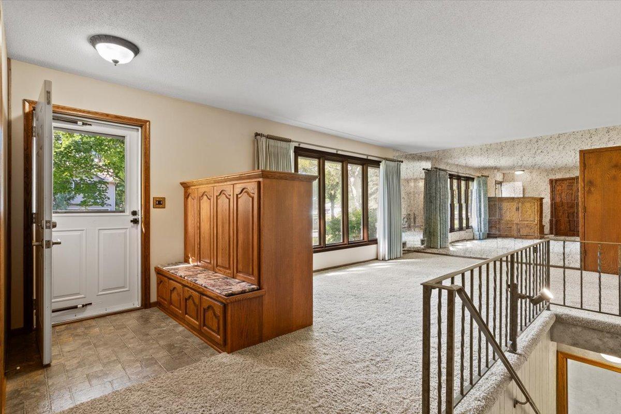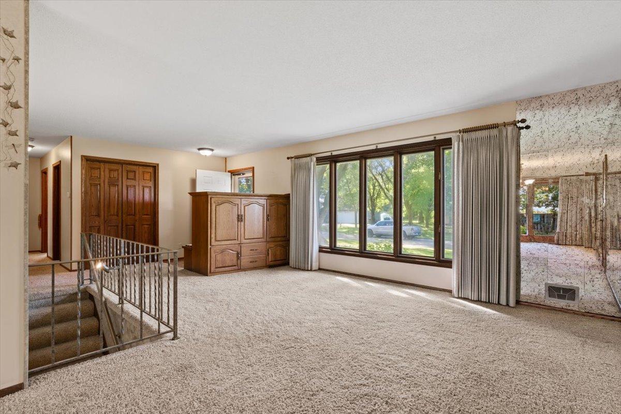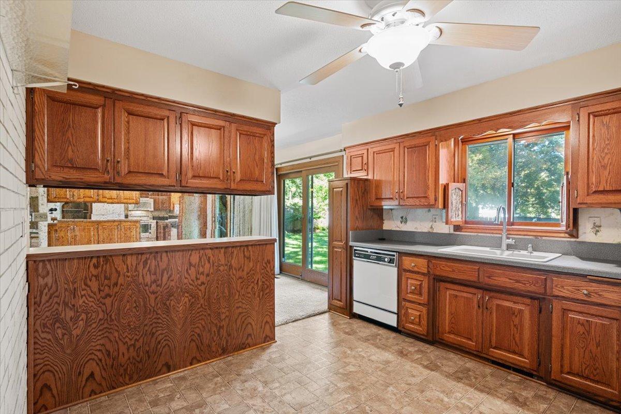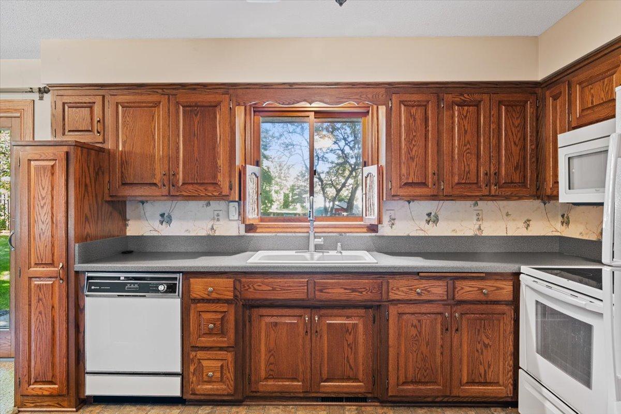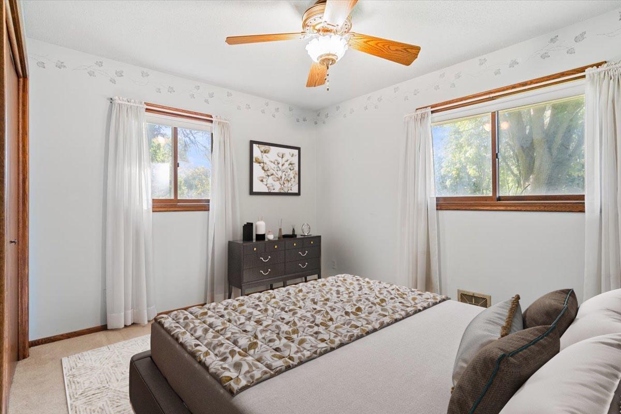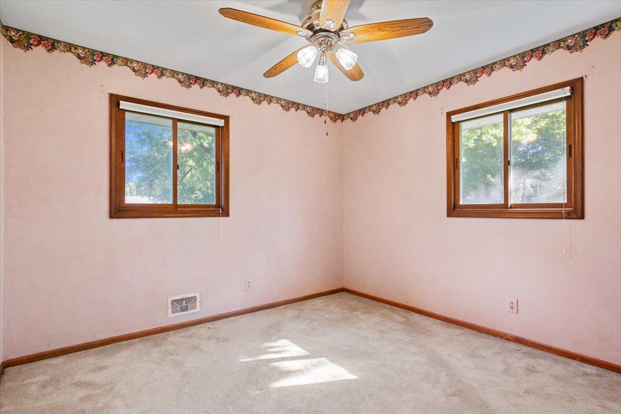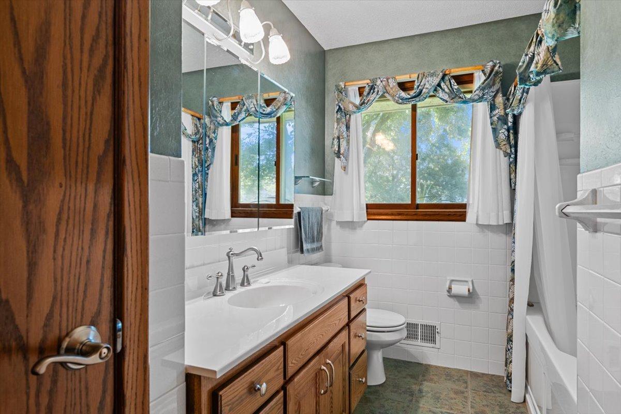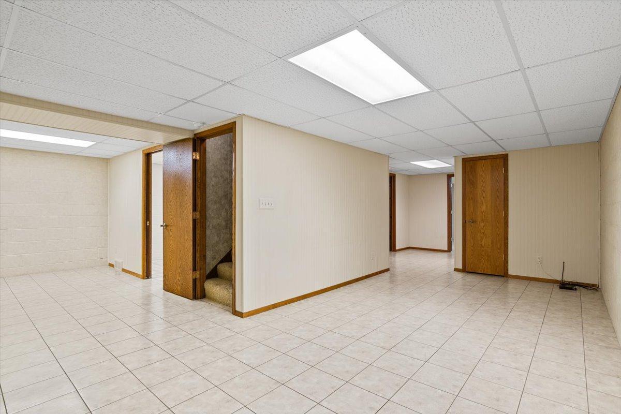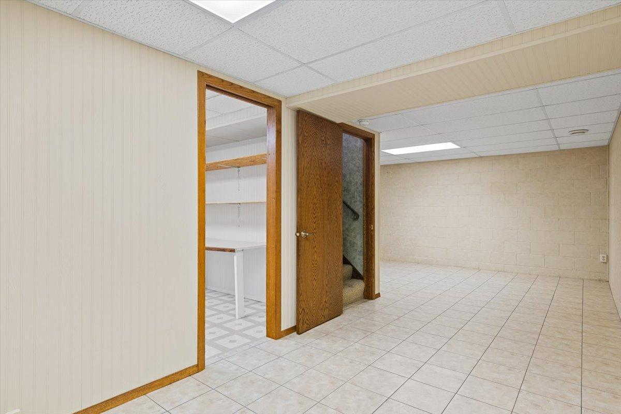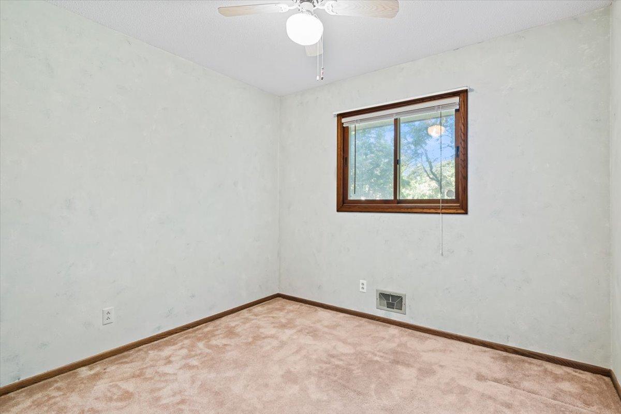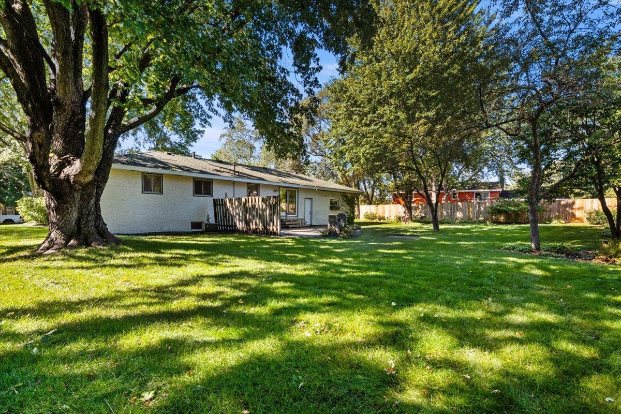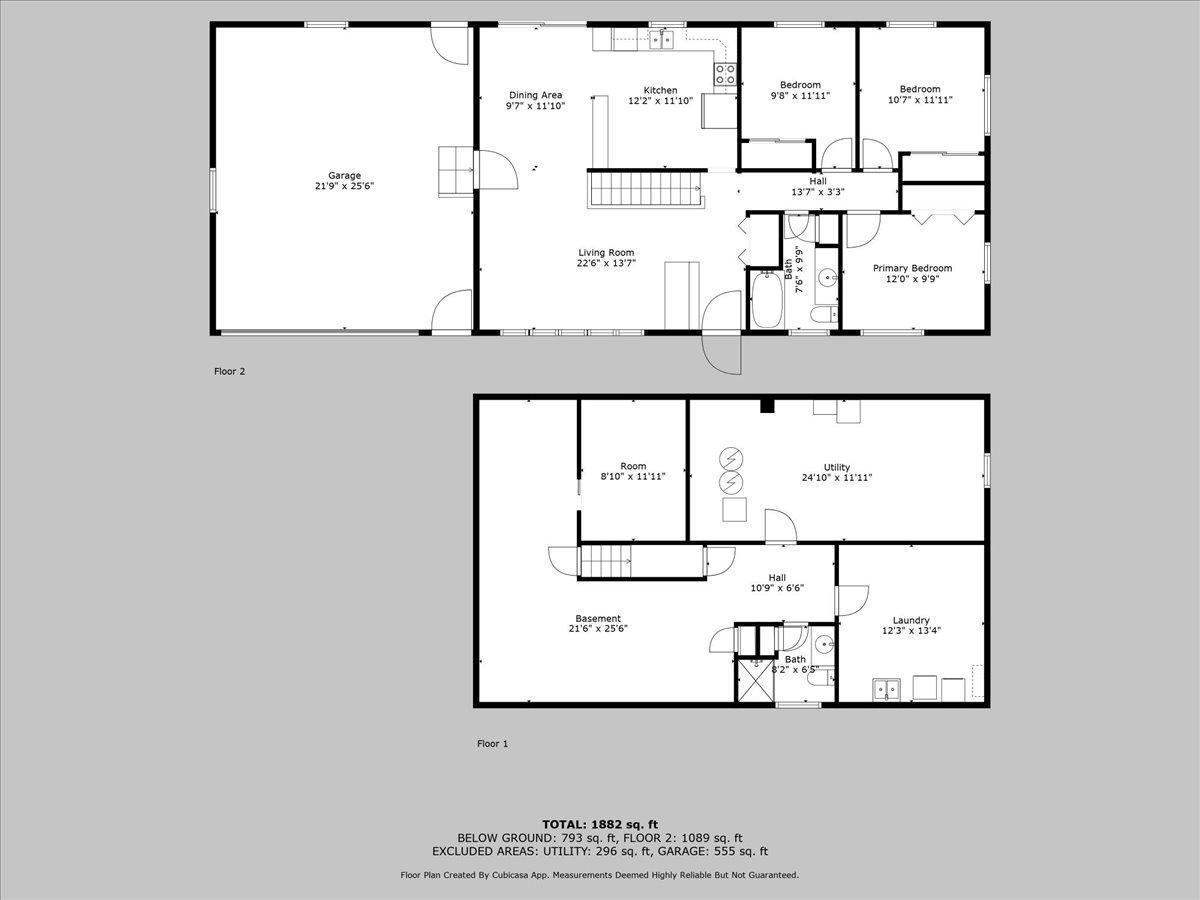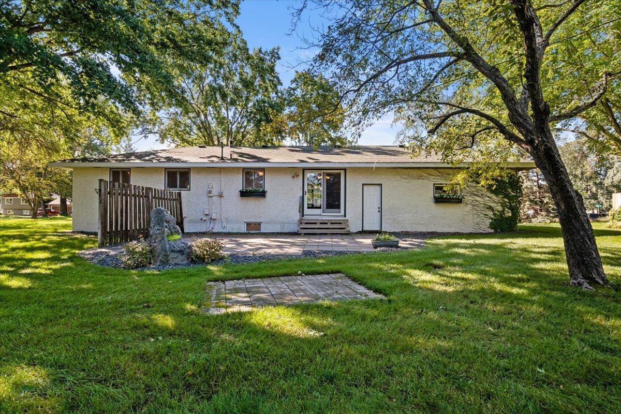2871 135TH AVENUE
2871 135th Avenue, Andover, 55304, MN
-
Property type : Single Family Residence
-
Zip code: 55304
-
Street: 2871 135th Avenue
-
Street: 2871 135th Avenue
Bathrooms: 2
Year: 1967
Listing Brokerage: Realty ONE Group Choice
FEATURES
- Range
- Refrigerator
- Washer
- Dryer
- Microwave
- Exhaust Fan
- Dishwasher
- Water Softener Owned
- Cooktop
- Gas Water Heater
- Chandelier
DETAILS
Welcome to 2871 135th Ave NW nestled in a quiet neighborhood in Andover! Original owner home has been meticulously maintained and features 3 bedrooms on the same level, 2 bathrooms and just over 1,800 finished square feet. Move in ready with a quick closing available. Walk inside to neutral colors and abundant natural light that flood the main level. Main floor offers a spacious living room, dining area that walks out to your patio, charming kitchen, 3 generous bedrooms and a full bathroom. Downstairs you will find a large family room ideal for entertaining, bonus room, 3/4 bath, laundry and ample storage. Outside you will appreciate a patio, 0.34 acres of green space and a heated and insulated attached 2 gar garage with added lighting for working on projects. With multiple indoor and outdoor living spaces, you won't lack in space to entertain or relax! Incredible location just walking distance to Crooked Lake Beach and the public boat landing. Surrounded by restaurants, Riverdale Center, loads of shopping and entertainment venues. Easy access to major highways and the Northstar Rail System. Great public and private schools and churches of all denominations. A great place to call home!
INTERIOR
Bedrooms: 3
Fin ft² / Living Area: 1882 ft²
Below Ground Living: 793ft²
Bathrooms: 2
Above Ground Living: 1089ft²
-
Basement Details: Block, Finished, Partially Finished, Sump Pump,
Appliances Included:
-
- Range
- Refrigerator
- Washer
- Dryer
- Microwave
- Exhaust Fan
- Dishwasher
- Water Softener Owned
- Cooktop
- Gas Water Heater
- Chandelier
EXTERIOR
Air Conditioning: Central Air
Garage Spaces: 2
Construction Materials: N/A
Foundation Size: 1114ft²
Unit Amenities:
-
- Patio
- Kitchen Window
- Natural Woodwork
- Ceiling Fan(s)
- Washer/Dryer Hookup
- Paneled Doors
- Tile Floors
- Main Floor Primary Bedroom
Heating System:
-
- Forced Air
ROOMS
| Main | Size | ft² |
|---|---|---|
| Kitchen | 12.6x12 | 157.5 ft² |
| Dining Room | 12x10 | 144 ft² |
| Living Room | 20x14 | 400 ft² |
| Bedroom 1 | 10x12 | 100 ft² |
| Bedroom 2 | 11.6x11 | 133.4 ft² |
| Bedroom 3 | 12.9x10.6 | 133.88 ft² |
| Lower | Size | ft² |
|---|---|---|
| Computer Room | 12x16 | 144 ft² |
| Family Room | 19x14 | 361 ft² |
| Utility Room | 11x12 | 121 ft² |
| Unfinished | 12x12 | 144 ft² |
| Other Room | 14x16 | 196 ft² |
| Bathroom | 5x6 | 25 ft² |
| Upper | Size | ft² |
|---|---|---|
| Bathroom | 7.6x10 | 57 ft² |
LOT
Acres: N/A
Lot Size Dim.: 115'X 130'X 129'
Longitude: 45.2157
Latitude: -93.34
Zoning: Residential-Single Family
FINANCIAL & TAXES
Tax year: 2024
Tax annual amount: $3,458
MISCELLANEOUS
Fuel System: N/A
Sewer System: City Sewer/Connected
Water System: Private,Well
ADITIONAL INFORMATION
MLS#: NST7642181
Listing Brokerage: Realty ONE Group Choice

ID: 3367666
Published: September 05, 2024
Last Update: September 05, 2024
Views: 10


