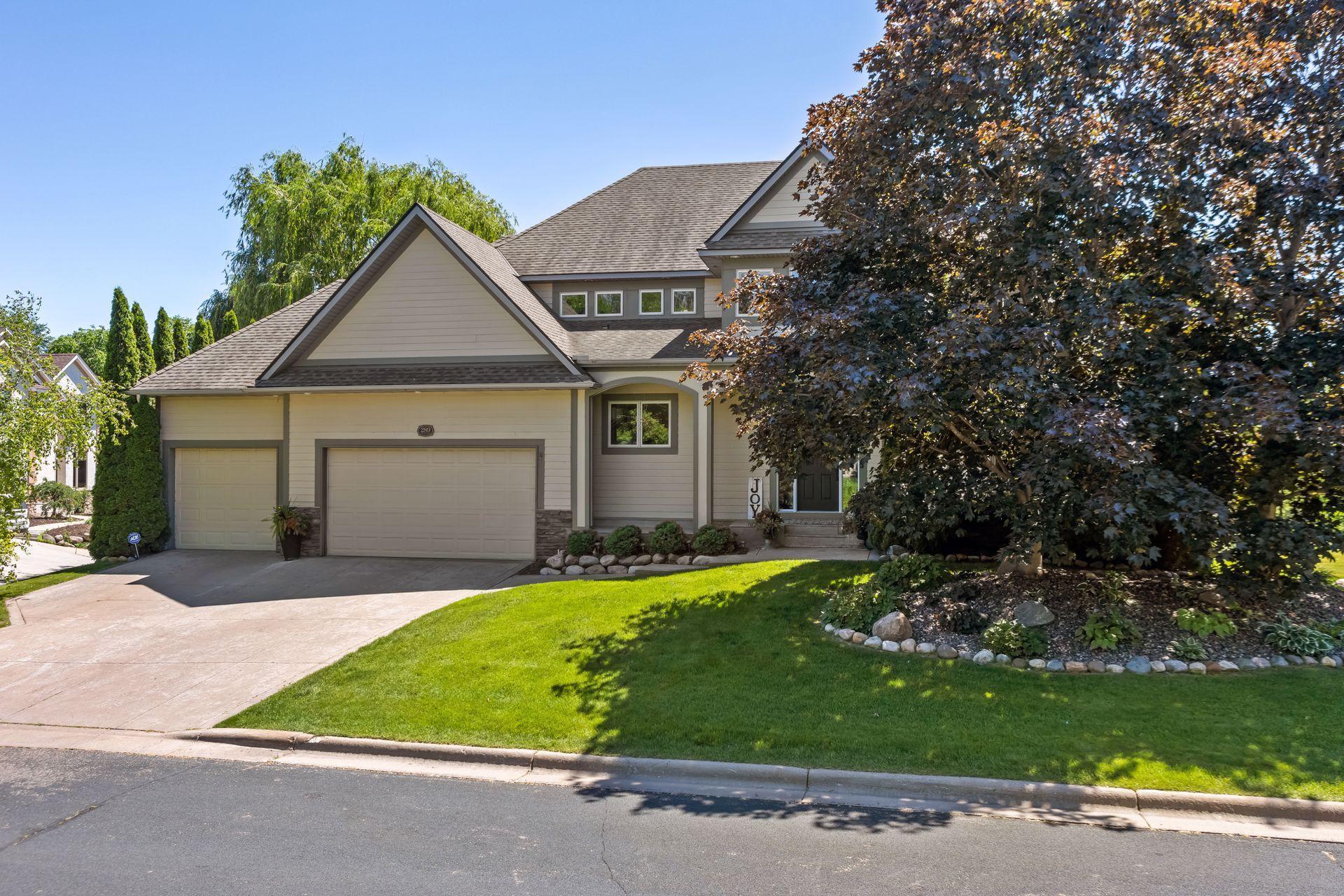289 WOLF POINTE TRAIL
289 Wolf Pointe Trail, Long Lake, 55356, MN
-
Price: $975,000
-
Status type: For Sale
-
City: Long Lake
-
Neighborhood: Wolf Pointe Woods
Bedrooms: 5
Property Size :4015
-
Listing Agent: NST16745,NST64876
-
Property type : Single Family Residence
-
Zip code: 55356
-
Street: 289 Wolf Pointe Trail
-
Street: 289 Wolf Pointe Trail
Bathrooms: 4
Year: 2003
Listing Brokerage: Edina Realty, Inc.
FEATURES
- Refrigerator
- Washer
- Dryer
- Microwave
- Dishwasher
- Disposal
- Cooktop
- Wall Oven
- Humidifier
- Air-To-Air Exchanger
- Gas Water Heater
DETAILS
Welcome to this lovely, completely updated home! Just mins from award winning Orono schools and steps out your front door to deeded access on Long Lake w/ dock, swimming platform & slips. Jump on the Luce Line trail from the back yard. Upon entering, you are greeted with sun-filled open spaces, windows that bring the outside in, stunning sight lines to the picturesque backyard with 3 wonderful entertaining spaces: deck, concrete patio & fire pit. Features include: gourmet kitchen with SS appliances, custom appliance cabinet, beverage refrigerator, and granite c-tops, main level office, custom built-ins, coved ceilings, elegant wainscoting in dining room, gas FP, 4 beds up, 5th bed or 2nd office in the LL with bathroom, wet bar, full refrigerator, and exercise room. All new windows and installation in upstairs bedrooms on order, paid by seller. This charming 11 home cul-de-sac boasts an ideal location close to 394/494 yet has the serenity of mature trees, trails and Long Lake life.
INTERIOR
Bedrooms: 5
Fin ft² / Living Area: 4015 ft²
Below Ground Living: 1251ft²
Bathrooms: 4
Above Ground Living: 2764ft²
-
Basement Details: Full, Finished, Daylight/Lookout Windows, Sump Pump, Drain Tiled,
Appliances Included:
-
- Refrigerator
- Washer
- Dryer
- Microwave
- Dishwasher
- Disposal
- Cooktop
- Wall Oven
- Humidifier
- Air-To-Air Exchanger
- Gas Water Heater
EXTERIOR
Air Conditioning: Central Air
Garage Spaces: 3
Construction Materials: N/A
Foundation Size: 1451ft²
Unit Amenities:
-
- Patio
- Kitchen Window
- Deck
- Porch
- Hardwood Floors
- Ceiling Fan(s)
- Walk-In Closet
- Washer/Dryer Hookup
- In-Ground Sprinkler
- Exercise Room
- Paneled Doors
- Kitchen Center Island
- Master Bedroom Walk-In Closet
- French Doors
- Wet Bar
- Tile Floors
Heating System:
-
- Forced Air
- Radiant Floor
ROOMS
| Main | Size | ft² |
|---|---|---|
| Living Room | 17 x 15.5 | 262.08 ft² |
| Dining Room | 14 x 11 | 196 ft² |
| Kitchen | 15 x 11 | 225 ft² |
| Office | 13 x 11 | 169 ft² |
| Mud Room | 11.5 x 7 | 131.29 ft² |
| Informal Dining Room | 12 x 11 | 144 ft² |
| Lower | Size | ft² |
|---|---|---|
| Family Room | 15 x 14 | 225 ft² |
| Bedroom 5 | 12.5 x 11 | 155.21 ft² |
| Bar/Wet Bar Room | 11 x 11 | 121 ft² |
| Game Room | 15 x 10 | 225 ft² |
| Upper | Size | ft² |
|---|---|---|
| Bedroom 1 | 17 x 15 | 289 ft² |
| Bedroom 2 | 13 x 11 | 169 ft² |
| Bedroom 3 | 13 x 11 | 169 ft² |
| Bedroom 4 | 14 x 11.5 | 159.83 ft² |
LOT
Acres: N/A
Lot Size Dim.: 76x21x145x129x165
Longitude: 44.9837
Latitude: -93.5595
Zoning: Residential-Single Family
FINANCIAL & TAXES
Tax year: 2021
Tax annual amount: $8,845
MISCELLANEOUS
Fuel System: N/A
Sewer System: City Sewer/Connected
Water System: City Water/Connected
ADITIONAL INFORMATION
MLS#: NST6230866
Listing Brokerage: Edina Realty, Inc.

ID: 955987
Published: July 08, 2022
Last Update: July 08, 2022
Views: 95






