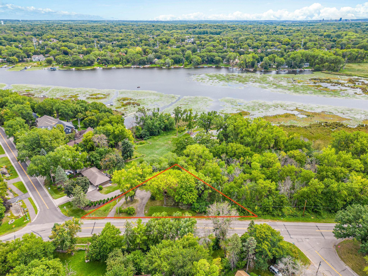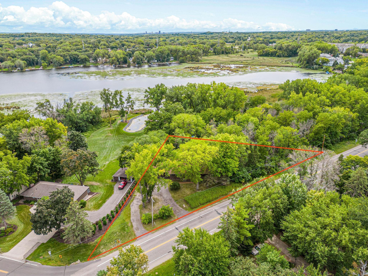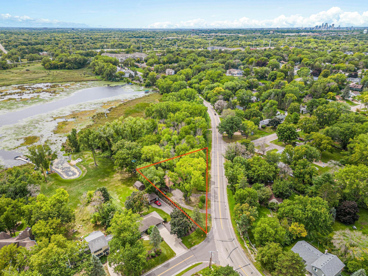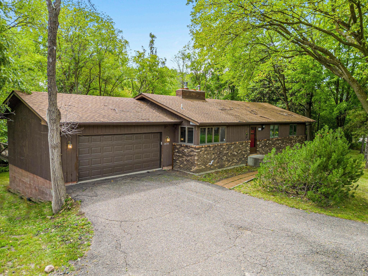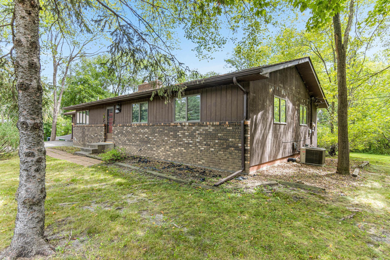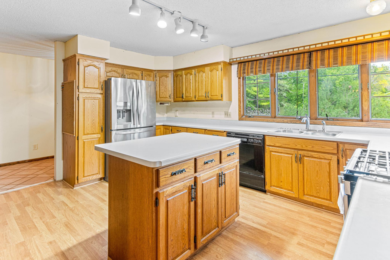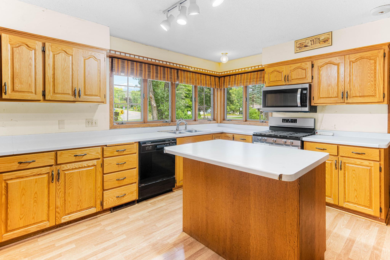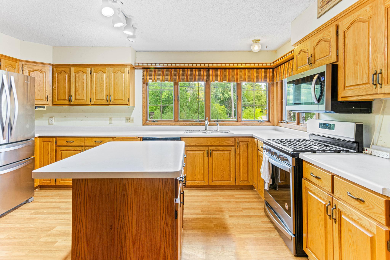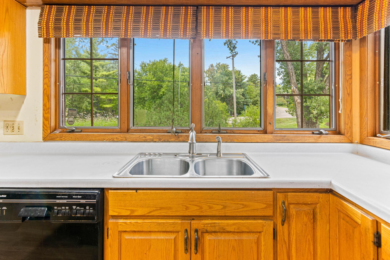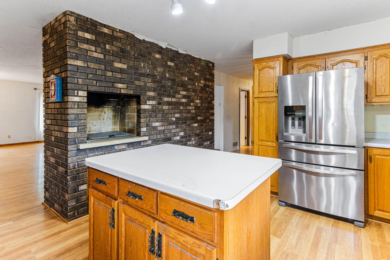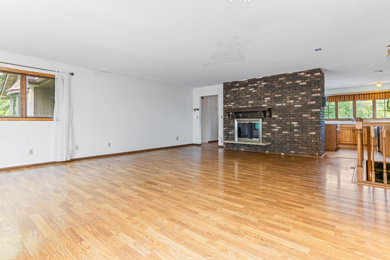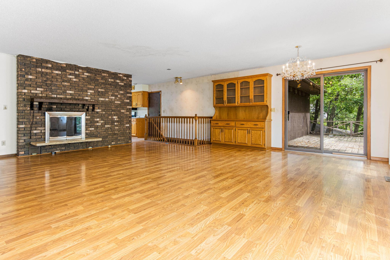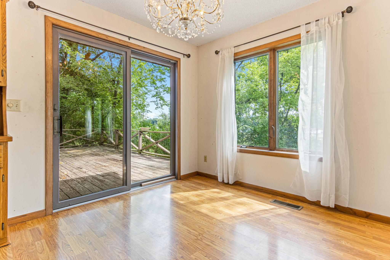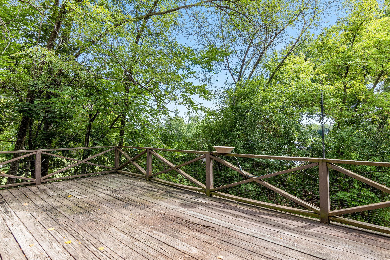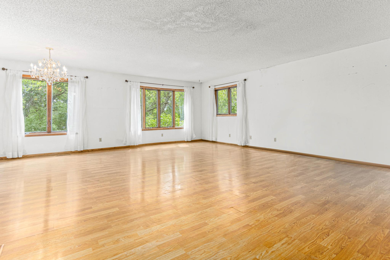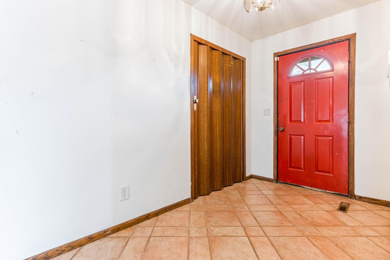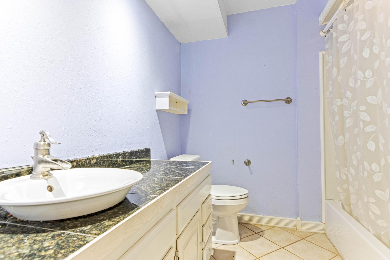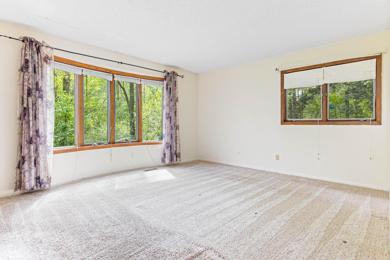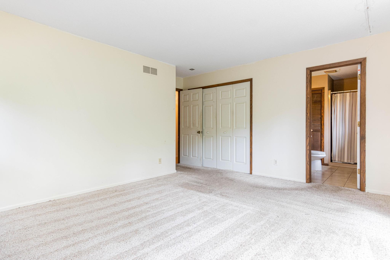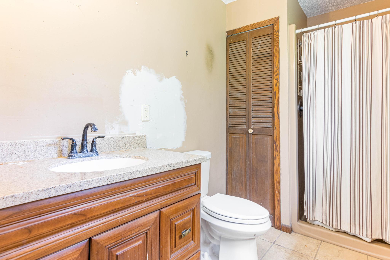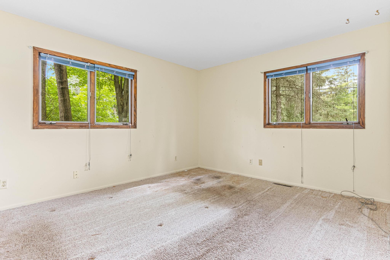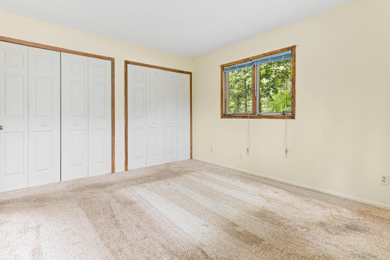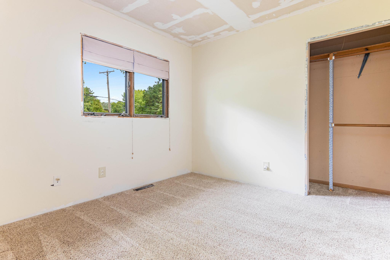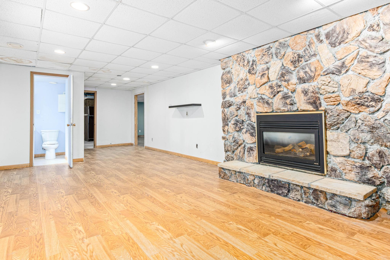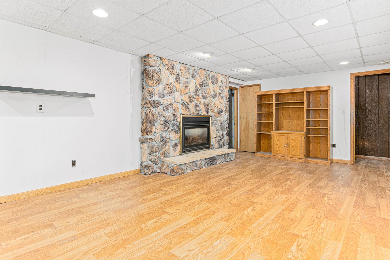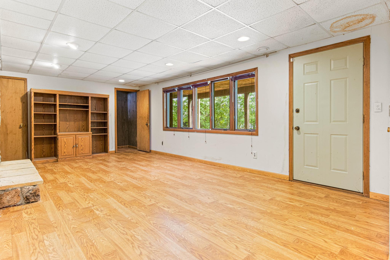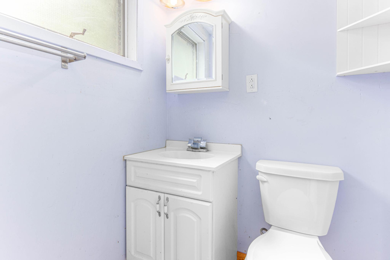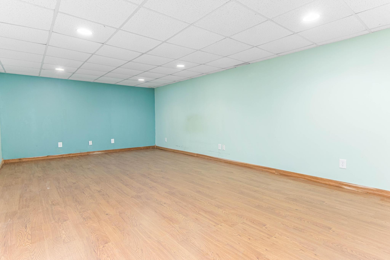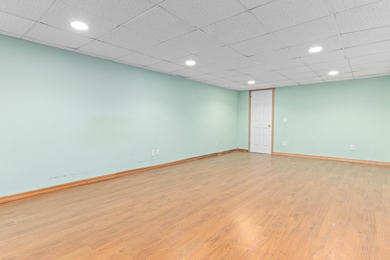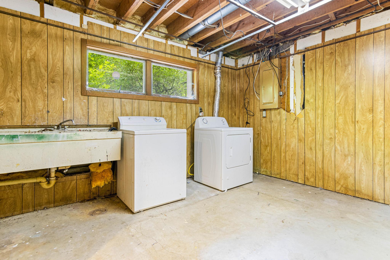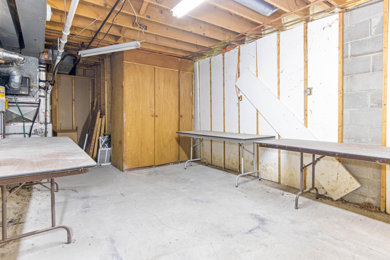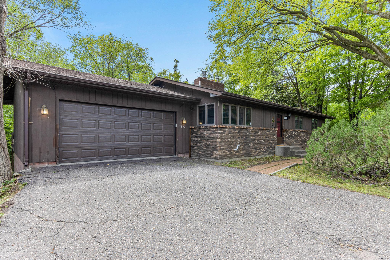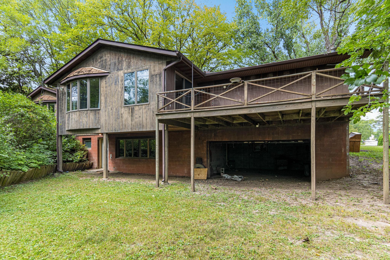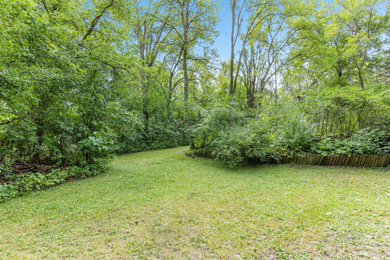2890 VICTORIA STREET
2890 Victoria Street, Roseville, 55113, MN
-
Price: $365,000
-
Status type: For Sale
-
City: Roseville
-
Neighborhood: Saint Paul Park
Bedrooms: 3
Property Size :1928
-
Listing Agent: NST16633,NST226360
-
Property type : Single Family Residence
-
Zip code: 55113
-
Street: 2890 Victoria Street
-
Street: 2890 Victoria Street
Bathrooms: 3
Year: 1979
Listing Brokerage: Coldwell Banker Burnet
FEATURES
- Range
- Refrigerator
- Washer
- Dryer
- Microwave
- Dishwasher
- Gas Water Heater
- Stainless Steel Appliances
DETAILS
Incredible opportunity to own a solid home with rare, beautiful views of Lake Owasso. The foundation, utilities and home systems all are in great shape but the home is ready for an investment cosmetically. Bonus room in basement could be 4th bedroom with the addition of an egress window. Unique additional 2 car garage (4 car garage total) that is accessed around the east side of the home on the lower level.
INTERIOR
Bedrooms: 3
Fin ft² / Living Area: 1928 ft²
Below Ground Living: 676ft²
Bathrooms: 3
Above Ground Living: 1252ft²
-
Basement Details: Block, Daylight/Lookout Windows, Finished, Storage Space, Walkout,
Appliances Included:
-
- Range
- Refrigerator
- Washer
- Dryer
- Microwave
- Dishwasher
- Gas Water Heater
- Stainless Steel Appliances
EXTERIOR
Air Conditioning: Central Air
Garage Spaces: 4
Construction Materials: N/A
Foundation Size: 1606ft²
Unit Amenities:
-
- Kitchen Window
- Deck
- Ceiling Fan(s)
- Washer/Dryer Hookup
- Kitchen Center Island
- Main Floor Primary Bedroom
Heating System:
-
- Forced Air
- Fireplace(s)
ROOMS
| Main | Size | ft² |
|---|---|---|
| Kitchen | 16x12 | 256 ft² |
| Foyer | 12x6 | 144 ft² |
| Bedroom 1 | 11x9 | 121 ft² |
| Bedroom 2 | 10x12 | 100 ft² |
| Bedroom 3 | 13x13 | 169 ft² |
| Living Room | 23x20 | 529 ft² |
| Basement | Size | ft² |
|---|---|---|
| Family Room | 22x13 | 484 ft² |
| Bonus Room | 20x14 | 400 ft² |
| Laundry | 12x12 | 144 ft² |
| Utility Room | 20x12 | 400 ft² |
LOT
Acres: N/A
Lot Size Dim.: 263x167
Longitude: 45.028
Latitude: -93.1369
Zoning: Residential-Single Family
FINANCIAL & TAXES
Tax year: 2021
Tax annual amount: $4,530
MISCELLANEOUS
Fuel System: N/A
Sewer System: City Sewer/Connected
Water System: City Water/Connected
ADITIONAL INFORMATION
MLS#: NST7276145
Listing Brokerage: Coldwell Banker Burnet

ID: 2261566
Published: December 31, 1969
Last Update: September 01, 2023
Views: 90


