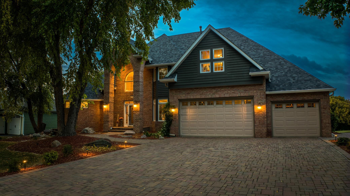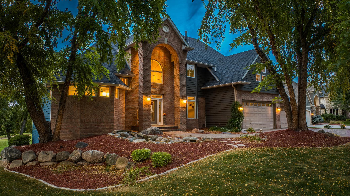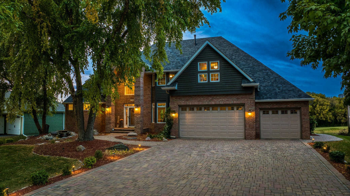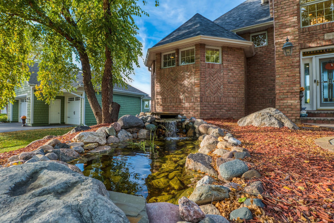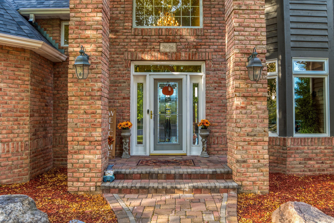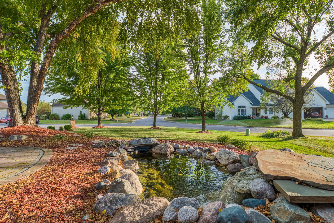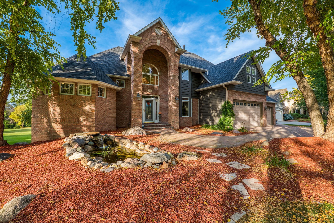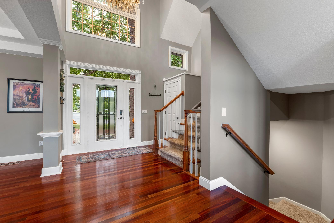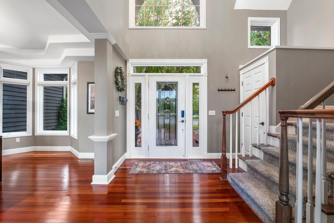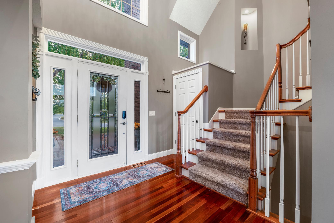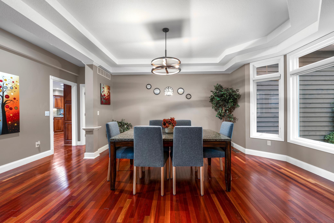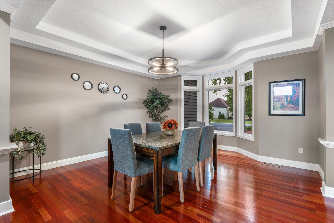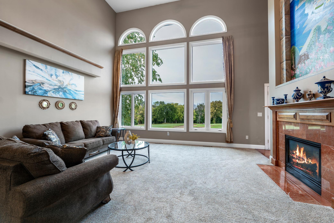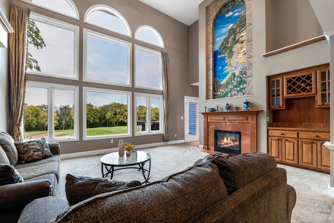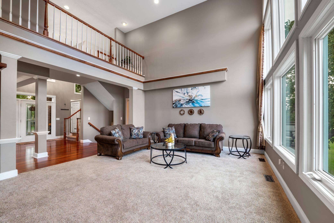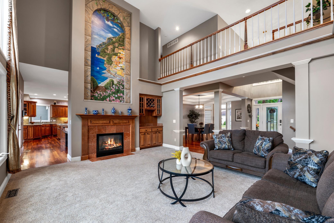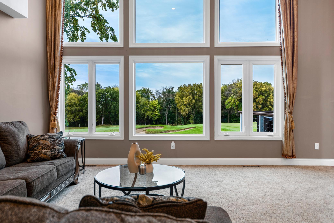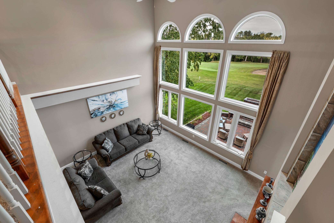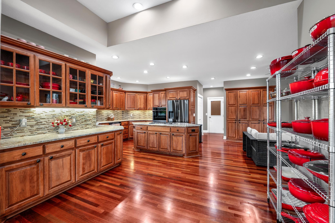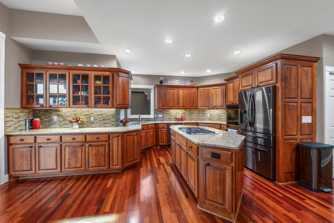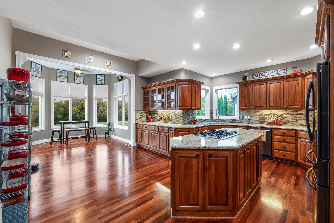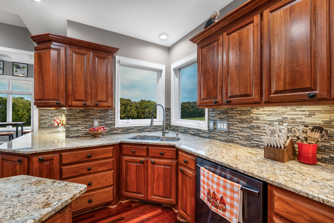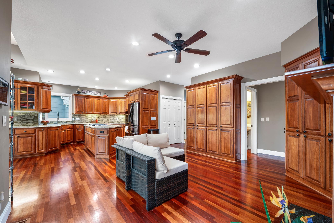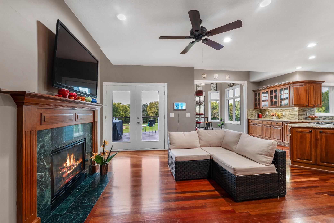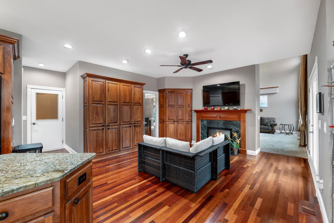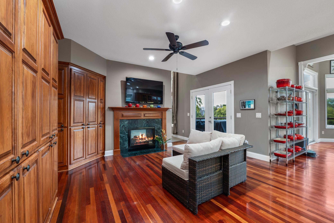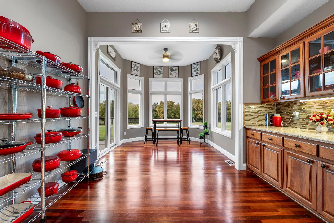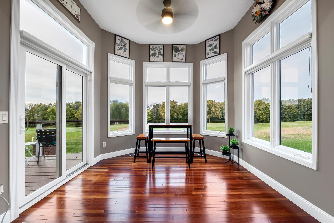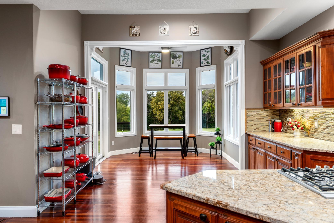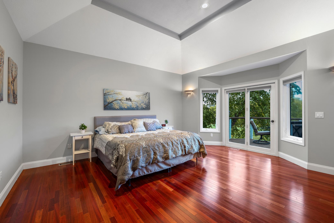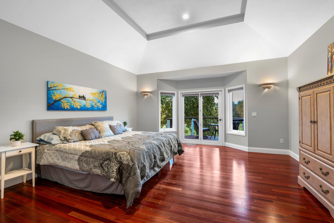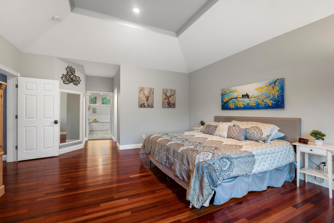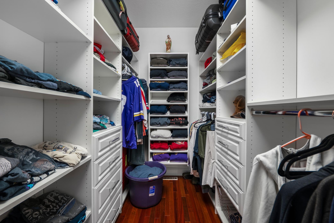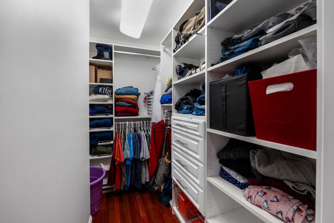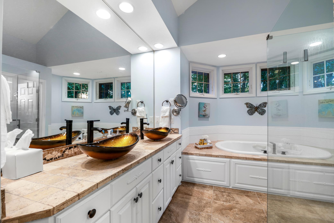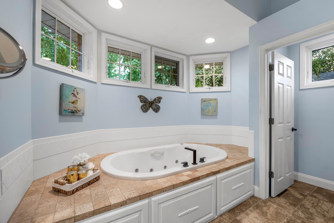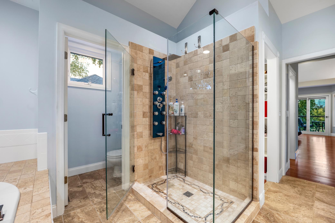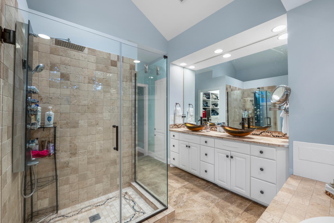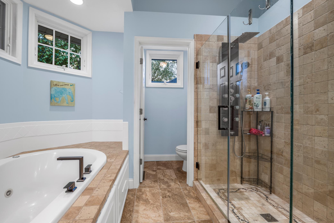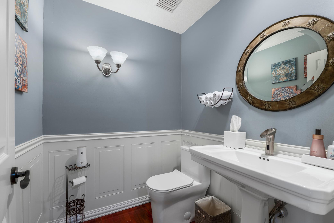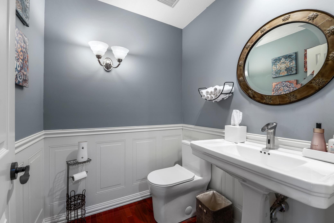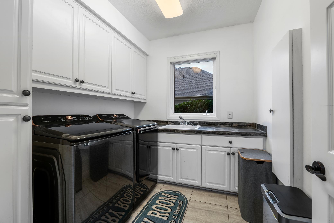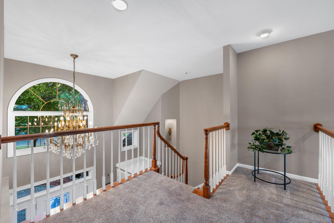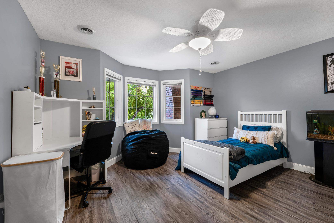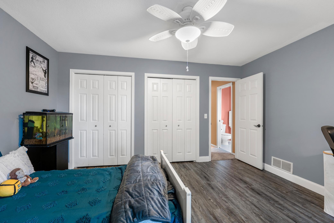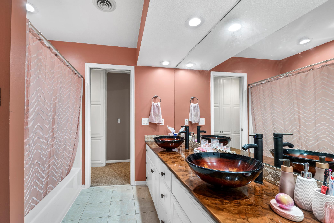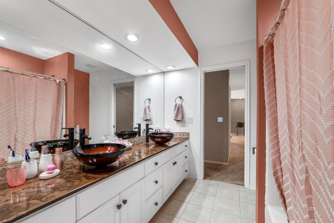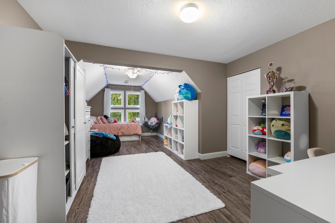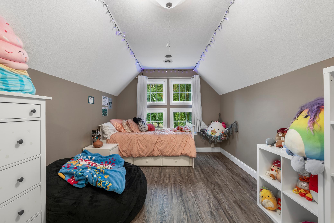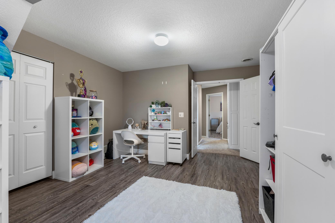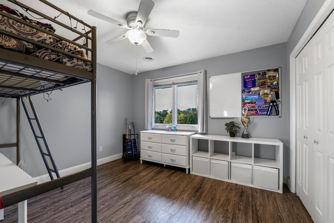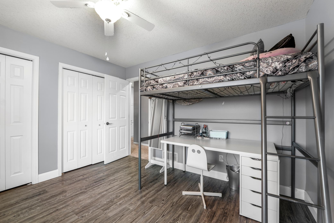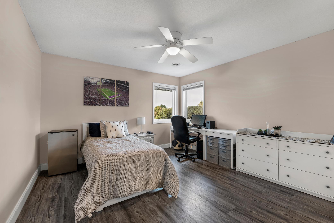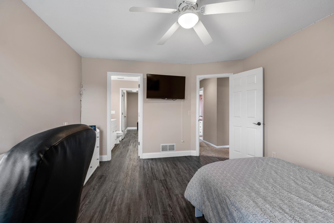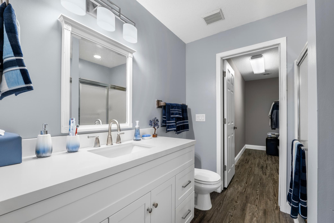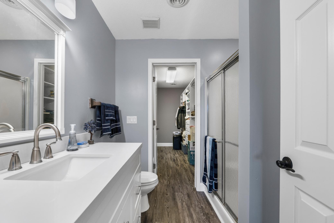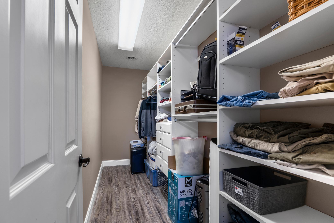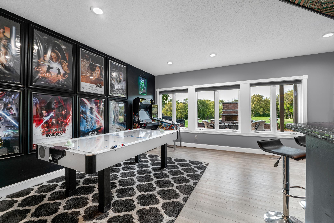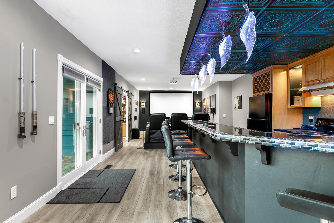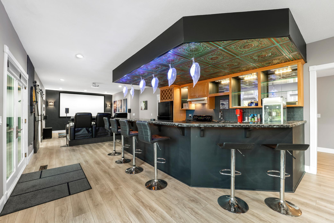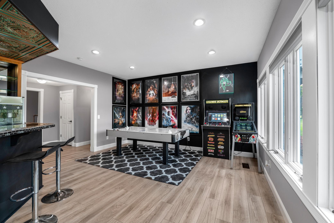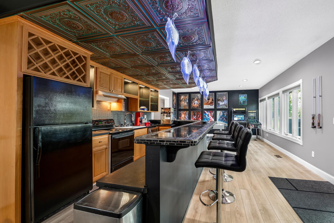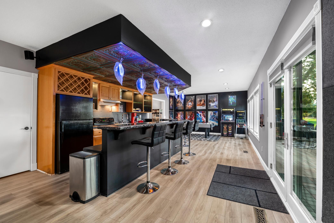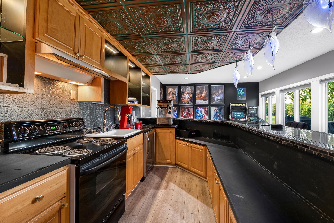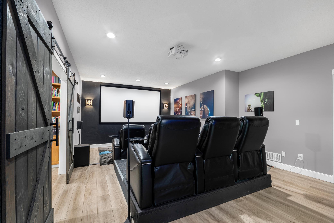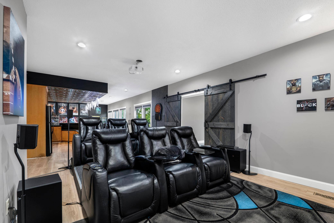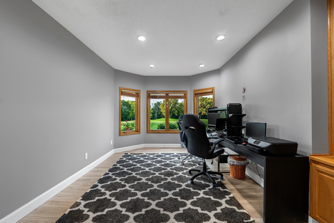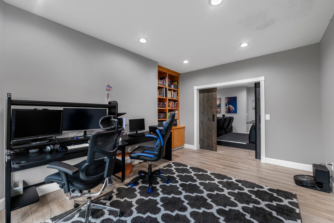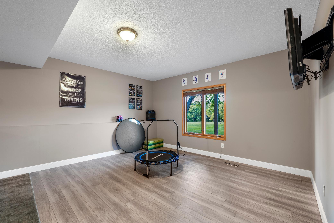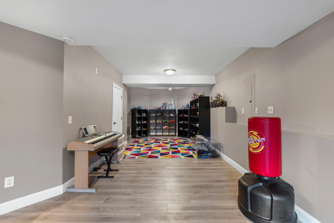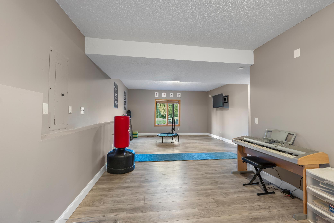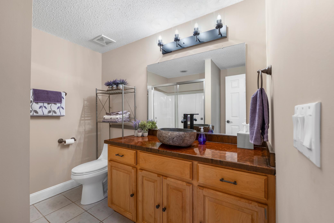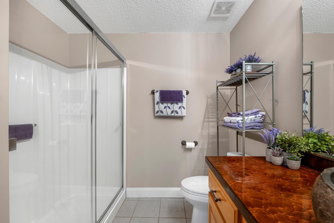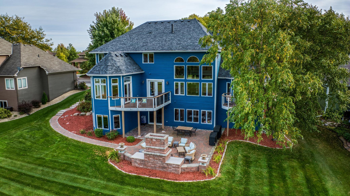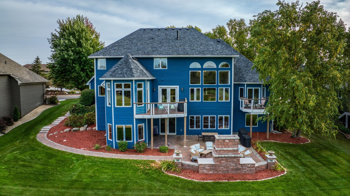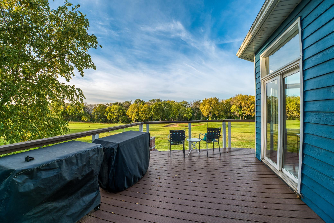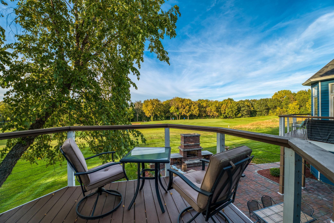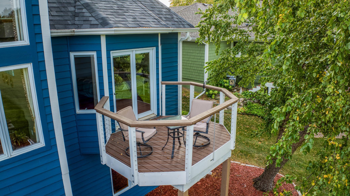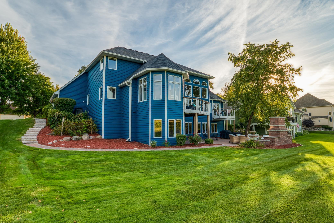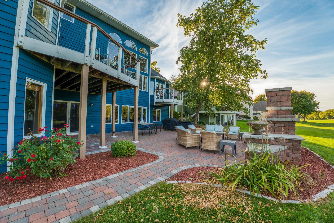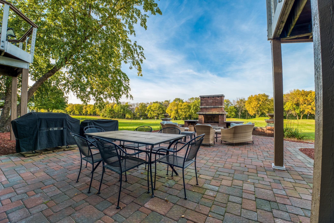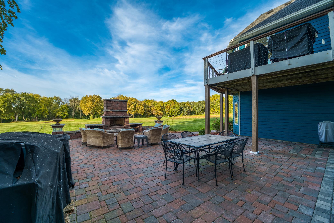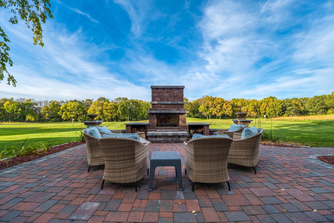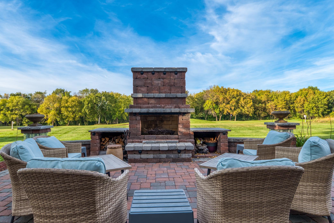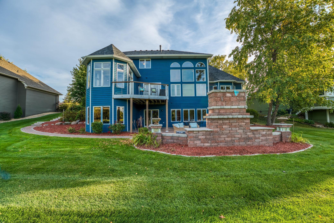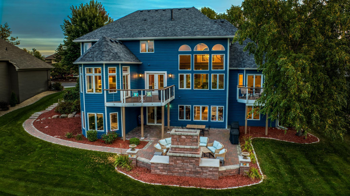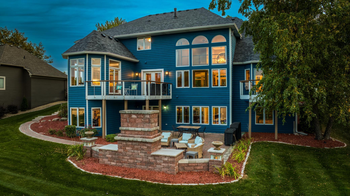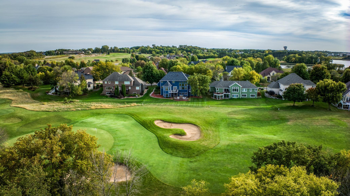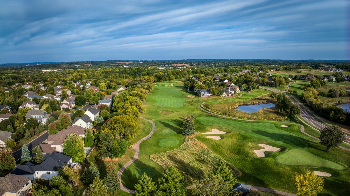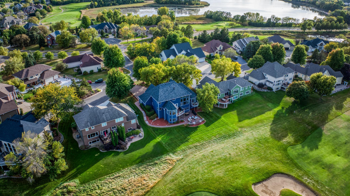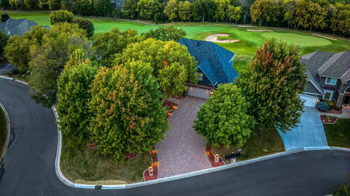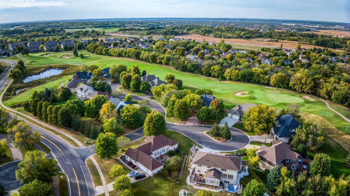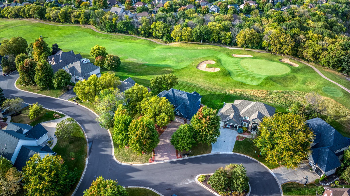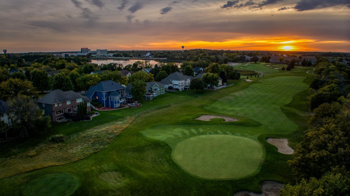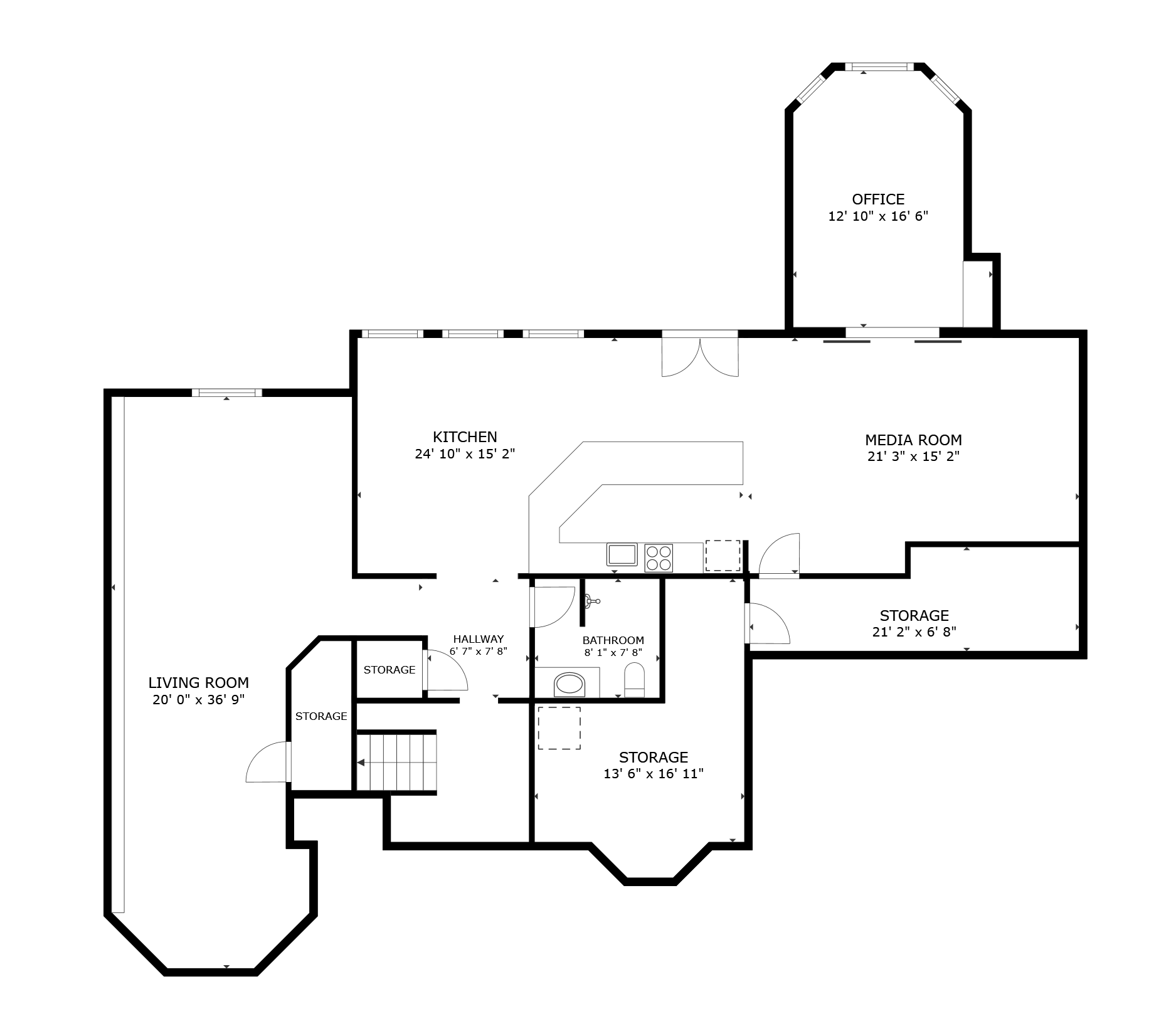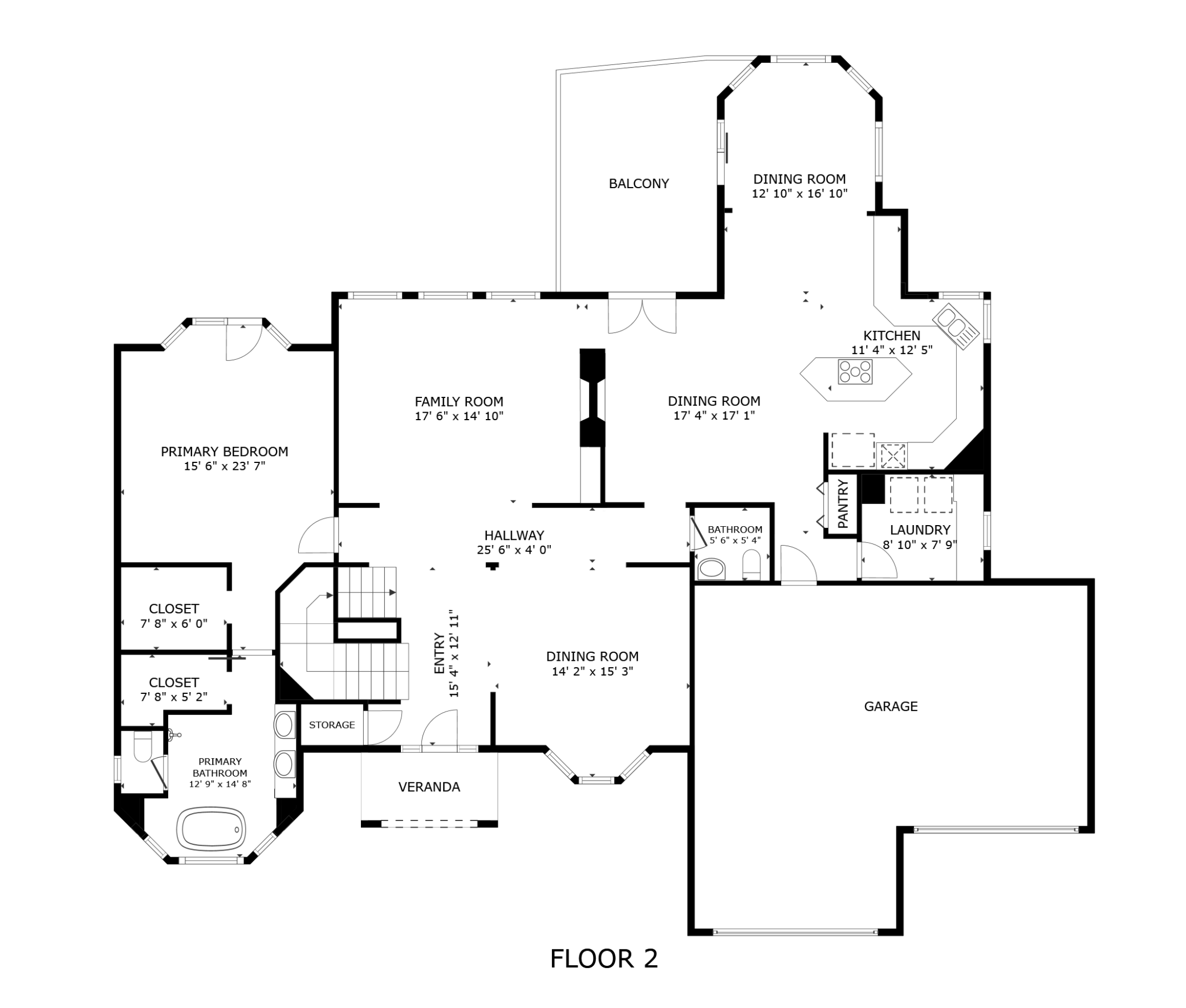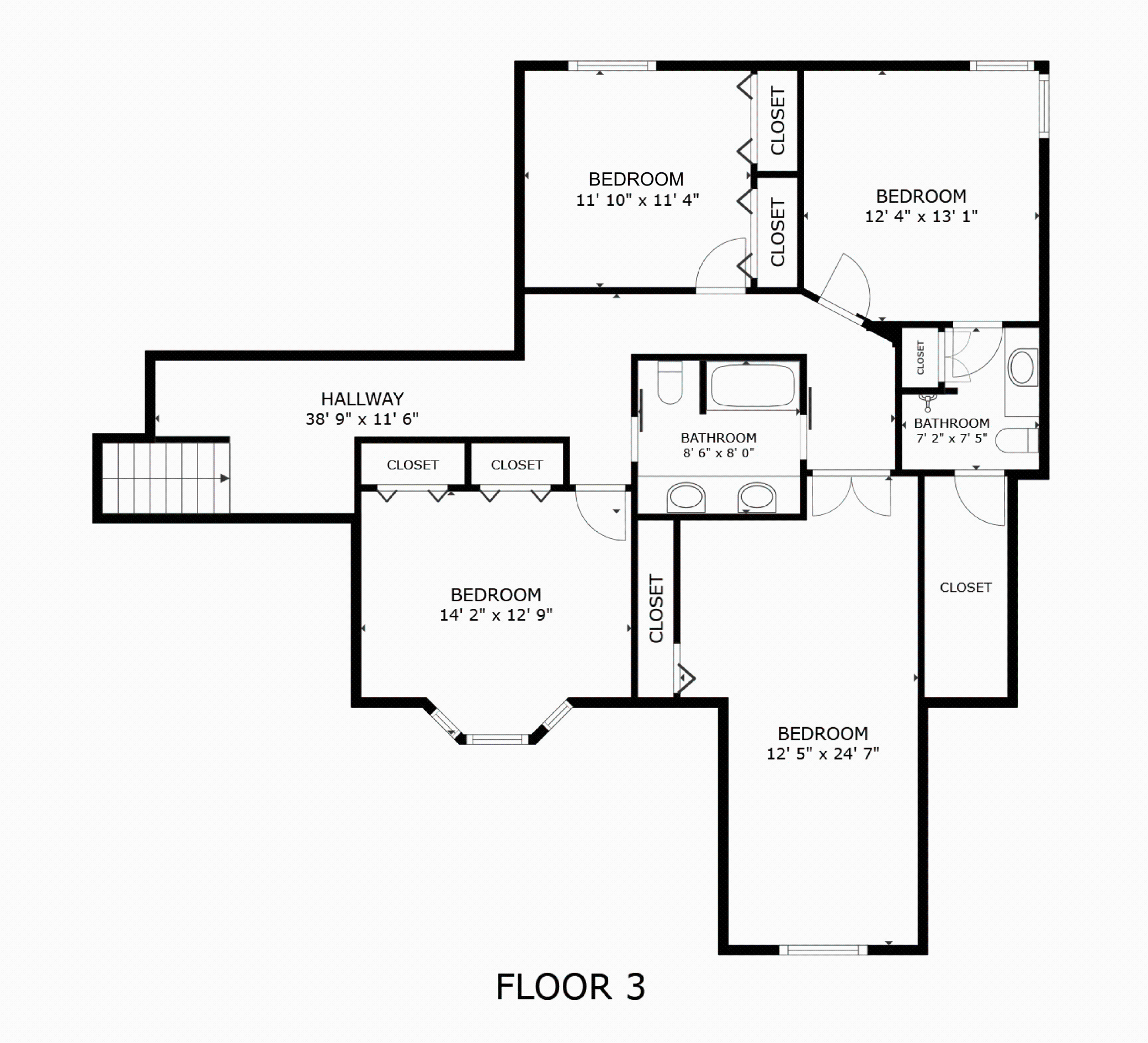2896 FOX TRAIL
2896 Fox Trail, Prior Lake, 55372, MN
-
Price: $899,900
-
Status type: For Sale
-
City: Prior Lake
-
Neighborhood: Wilds The
Bedrooms: 5
Property Size :6384
-
Listing Agent: NST21063,NST108513
-
Property type : Single Family Residence
-
Zip code: 55372
-
Street: 2896 Fox Trail
-
Street: 2896 Fox Trail
Bathrooms: 5
Year: 1994
Listing Brokerage: Redfin Corporation
FEATURES
- Refrigerator
- Washer
- Dryer
- Microwave
- Exhaust Fan
- Dishwasher
- Water Softener Owned
- Disposal
- Freezer
- Cooktop
- Wall Oven
- Gas Water Heater
- Double Oven
- Wine Cooler
DETAILS
Step into luxury living with this stunning Prior Lake home, perfectly situated on the 5th fairway of The Wild's Golf Course. From the moment you arrive, this home's beautiful curb appeal will captivate you. It features a striking brick façade, arch-top windows, a charming turret, and a paver driveway, all complemented by a natural stone waterfall. In the evening, full house exterior lighting provides security and elegance. Inside, you’ll find 5 spacious bedrooms and 5 bathrooms, designed for comfort and style. The grand foyer welcomes you into the main living space, highlighted by a formal dining area and a dramatic two-story living room. This space boasts a cozy fireplace, a dry bar, and floor-to-ceiling windows offering breathtaking views of the golf course. On the other side of the fireplace, you'll discover a sitting area leading to a bright, airy kitchen and an informal dining space flooded with natural light from windows on three sides. The kitchen is a chef’s dream, featuring a large center island with gas cook top and retractable hood, and newer stainless steel appliances, including a double wall oven. The main level is adorned with Brazilian cherry floors, tray ceilings, and a show-stopping crystal chandelier, along with a half bath, laundry room, and easy access to the 3 car garage. The luxurious primary suite is conveniently located on the main floor and includes a private deck, two walk-in closets, and a spa-like bathroom with dual vanities, a jetted tub, and a separate shower. Upstairs, you'll find four additional bedrooms, including one with its own ensuite 3/4 bathroom and walk-in closet, plus another full bathroom with two doors for easy access from each side. The lower level is an entertainer's paradise, featuring a walkout basement complete with a fully equipped kitchen and bar area, a full-size refrigerator, electric range, and wine chiller. Enjoy movie nights in your private theater with tiered seating, and use the additional living space for play or exercise. There’s also a dedicated office with built in shelving and a 3/4 bathroom on this level. Outdoor living spaces include a deck off of the kitchen and living area, plus a spacious patio on the lower level with a stone fireplace—perfect for unwinding and taking in the serene golf course views. This home offers a blend of luxury, comfort, and stunning scenery, making it an absolute must-see!
INTERIOR
Bedrooms: 5
Fin ft² / Living Area: 6384 ft²
Below Ground Living: 2600ft²
Bathrooms: 5
Above Ground Living: 3784ft²
-
Basement Details: Block, Daylight/Lookout Windows, Drain Tiled, Egress Window(s), Finished, Storage Space, Sump Pump, Walkout,
Appliances Included:
-
- Refrigerator
- Washer
- Dryer
- Microwave
- Exhaust Fan
- Dishwasher
- Water Softener Owned
- Disposal
- Freezer
- Cooktop
- Wall Oven
- Gas Water Heater
- Double Oven
- Wine Cooler
EXTERIOR
Air Conditioning: Central Air
Garage Spaces: 3
Construction Materials: N/A
Foundation Size: 2896ft²
Unit Amenities:
-
- Patio
- Kitchen Window
- Deck
- Hardwood Floors
- Sun Room
- Balcony
- Ceiling Fan(s)
- Walk-In Closet
- Vaulted Ceiling(s)
- Washer/Dryer Hookup
- In-Ground Sprinkler
- Exercise Room
- Kitchen Center Island
- French Doors
- Wet Bar
- Ethernet Wired
- Tile Floors
- Security Lights
- Main Floor Primary Bedroom
- Primary Bedroom Walk-In Closet
Heating System:
-
- Forced Air
- Fireplace(s)
ROOMS
| Main | Size | ft² |
|---|---|---|
| Living Room | 17x14 | 289 ft² |
| Dining Room | 14x15 | 196 ft² |
| Kitchen | 11x12 | 121 ft² |
| Bedroom 1 | 15x23 | 225 ft² |
| Sun Room | 12x16 | 144 ft² |
| Lower | Size | ft² |
|---|---|---|
| Family Room | 20x36 | 400 ft² |
| Office | 12x16 | 144 ft² |
| Bar/Wet Bar Room | 24x15 | 576 ft² |
| Other Room | 13x16 | 169 ft² |
| Media Room | 21x15 | 441 ft² |
| Upper | Size | ft² |
|---|---|---|
| Bedroom 2 | 14x12 | 196 ft² |
| Bedroom 3 | 12x54 | 144 ft² |
| Bedroom 4 | 11x11 | 121 ft² |
| Bedroom 5 | 14x13 | 196 ft² |
LOT
Acres: N/A
Lot Size Dim.: 39x114x55x156x100x166
Longitude: 44.7419
Latitude: -93.4618
Zoning: Residential-Single Family
FINANCIAL & TAXES
Tax year: 2024
Tax annual amount: $9,492
MISCELLANEOUS
Fuel System: N/A
Sewer System: City Sewer/Connected
Water System: City Water/Connected
ADITIONAL INFORMATION
MLS#: NST7631506
Listing Brokerage: Redfin Corporation

ID: 3442315
Published: October 04, 2024
Last Update: October 04, 2024
Views: 41


