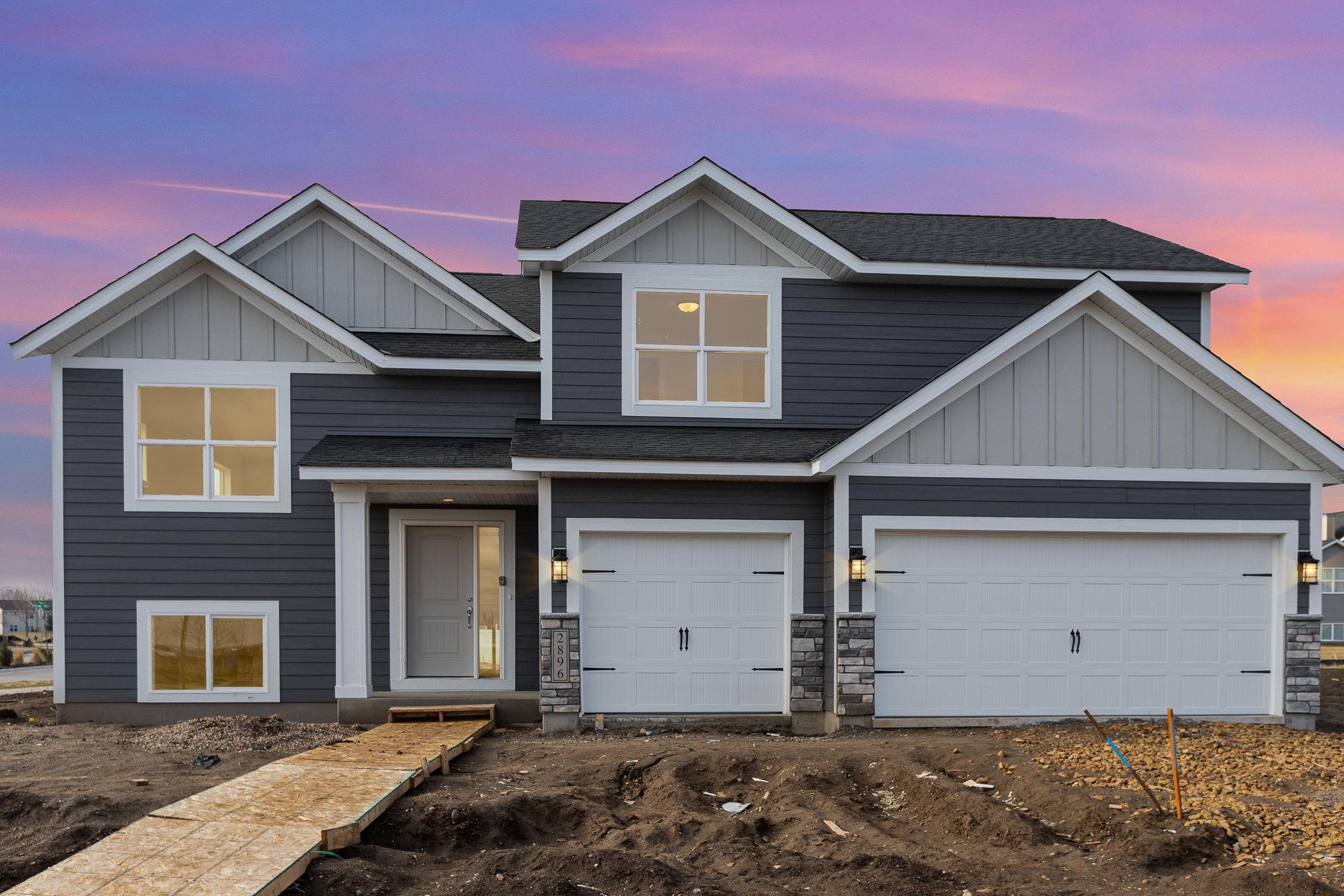2897 TRINITY DRIVE
2897 Trinity Drive, Shakopee, 55379, MN
-
Price: $541,900
-
Status type: For Sale
-
City: Shakopee
-
Neighborhood: Summerland Place 1st Add
Bedrooms: 5
Property Size :2652
-
Listing Agent: NST10402,NST84476
-
Property type : Single Family Residence
-
Zip code: 55379
-
Street: 2897 Trinity Drive
-
Street: 2897 Trinity Drive
Bathrooms: 3
Year: 2024
Listing Brokerage: Bridge Realty, LLC
FEATURES
- Range
- Refrigerator
- Microwave
- Dishwasher
- Disposal
- Air-To-Air Exchanger
- Gas Water Heater
DETAILS
Distinctive Design Build is proud to present this beautiful 5 bedroom / 3 bath custom home in Summerland Place, Shakopee. We believe this will be the most unique multi-level you've ever seen. This modern floor plan has 2,600 sq ft finished, is dressed w/Quartz countertops and soft close custom cabinets. On-site white enamel finishes on trim and 5 1/4" base boards, Shaw carpet, SS appliances, energy star rated windows, passive radon mitigation system, 2 separate large family rooms for everyone's privacy. For the homeowners privacy enjoy the master suite, totally separated from the rest of the bedrooms with a large walk in closet & large laundry room on the master bedroom level. We will design a custom plan just for you. Distinctive Design Build finishes surpass anyone else's in this price range - come judge for yourself!
INTERIOR
Bedrooms: 5
Fin ft² / Living Area: 2652 ft²
Below Ground Living: 853ft²
Bathrooms: 3
Above Ground Living: 1799ft²
-
Basement Details: Finished,
Appliances Included:
-
- Range
- Refrigerator
- Microwave
- Dishwasher
- Disposal
- Air-To-Air Exchanger
- Gas Water Heater
EXTERIOR
Air Conditioning: Central Air
Garage Spaces: 3
Construction Materials: N/A
Foundation Size: 1166ft²
Unit Amenities:
-
- Ceiling Fan(s)
- Vaulted Ceiling(s)
- Washer/Dryer Hookup
- Kitchen Center Island
- Primary Bedroom Walk-In Closet
Heating System:
-
- Forced Air
ROOMS
| Main | Size | ft² |
|---|---|---|
| Living Room | 13x18 | 169 ft² |
| Dining Room | 11x14 | 121 ft² |
| Kitchen | 10x14 | 100 ft² |
| Bedroom 1 | 13x14 | 169 ft² |
| Laundry | 7x8 | 49 ft² |
| Lower | Size | ft² |
|---|---|---|
| Family Room | 23x16 | 529 ft² |
| Bedroom 4 | 13x14 | 169 ft² |
| Bedroom 5 | 13x12 | 169 ft² |
| Upper | Size | ft² |
|---|---|---|
| Bedroom 2 | 13x12 | 169 ft² |
| Bedroom 3 | 13x12 | 169 ft² |
LOT
Acres: N/A
Lot Size Dim.: 65x160
Longitude: 44.7771
Latitude: -93.4833
Zoning: Residential-Single Family
FINANCIAL & TAXES
Tax year: 2024
Tax annual amount: $1,724
MISCELLANEOUS
Fuel System: N/A
Sewer System: City Sewer/Connected
Water System: City Water/Connected
ADITIONAL INFORMATION
MLS#: NST7637306
Listing Brokerage: Bridge Realty, LLC

ID: 3345787
Published: August 29, 2024
Last Update: August 29, 2024
Views: 16






