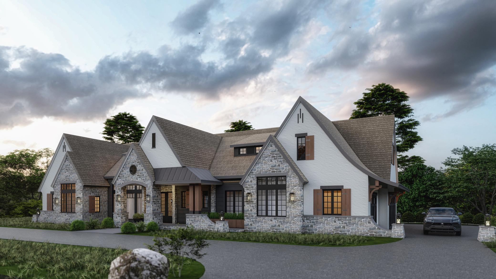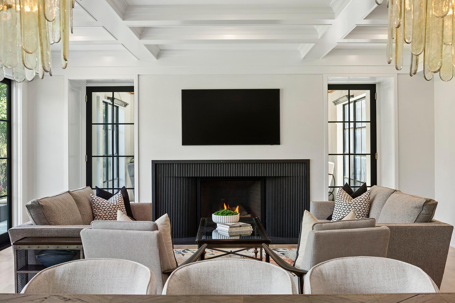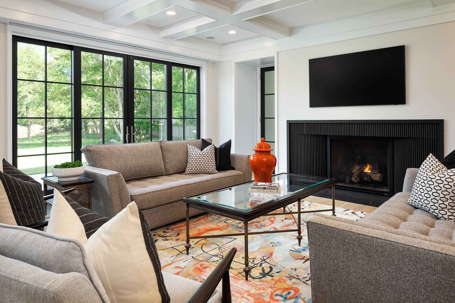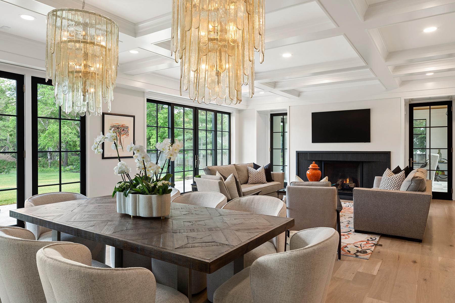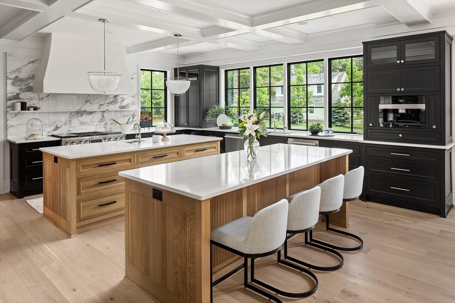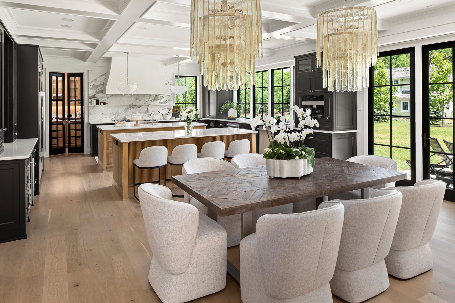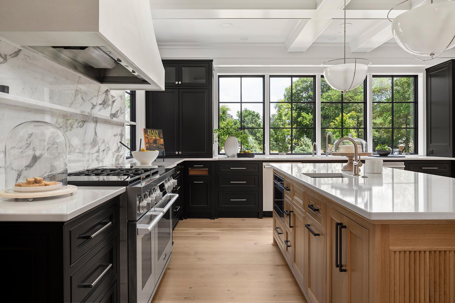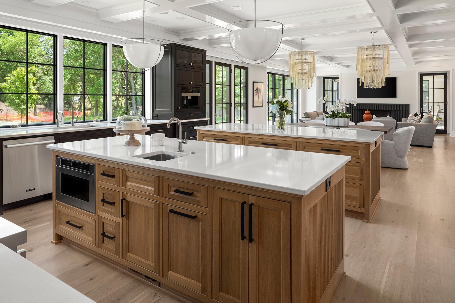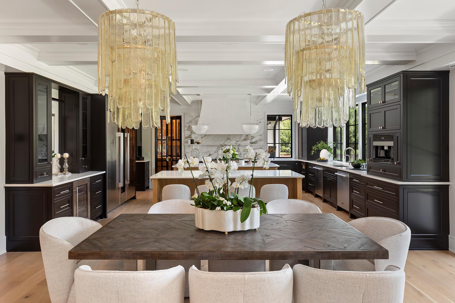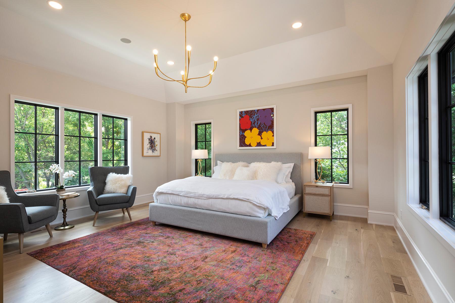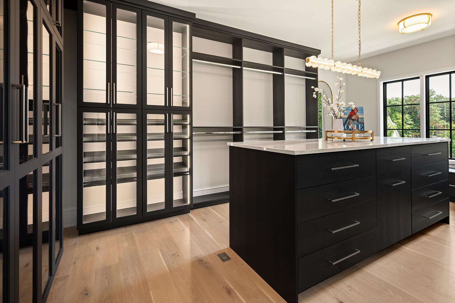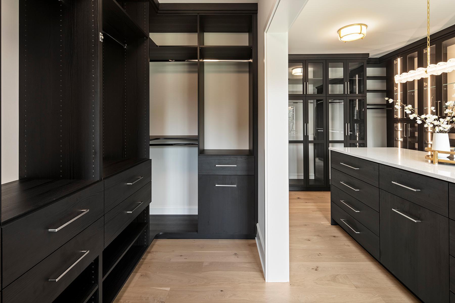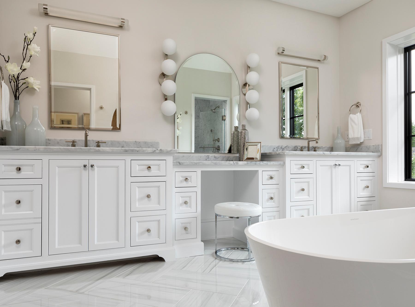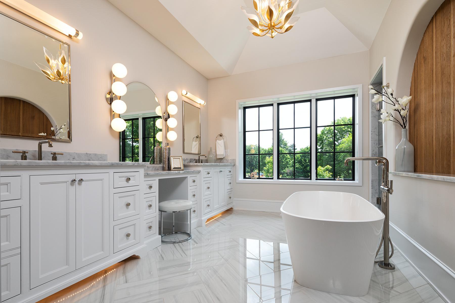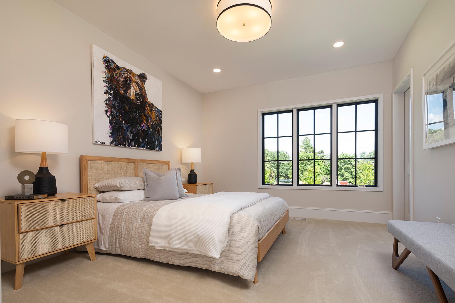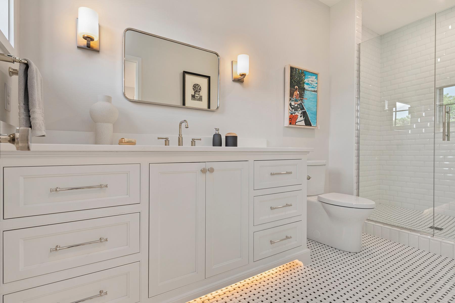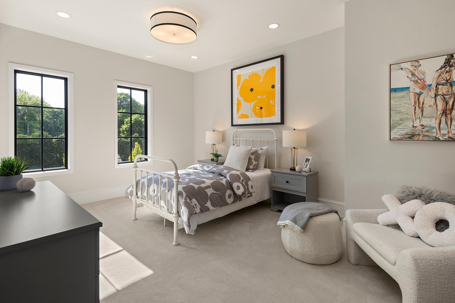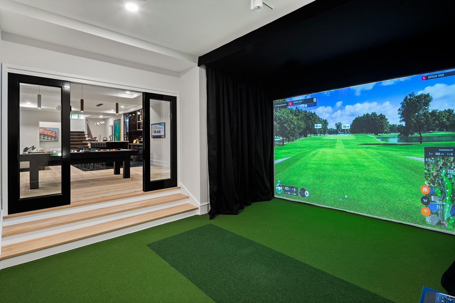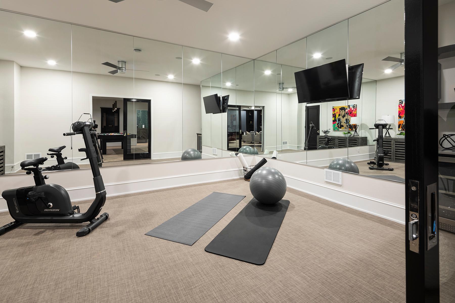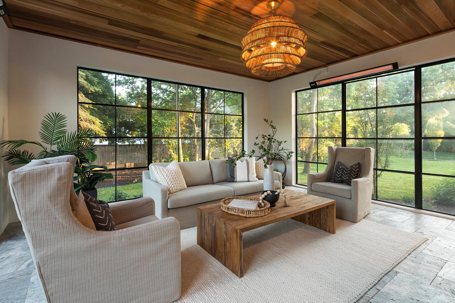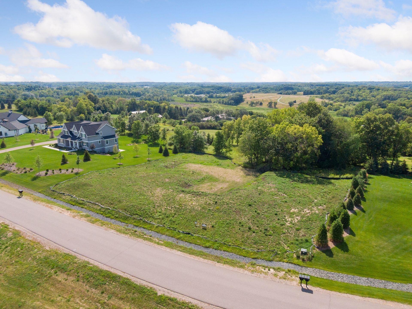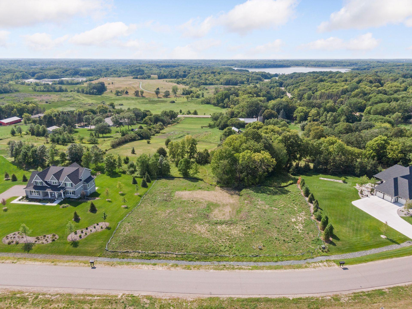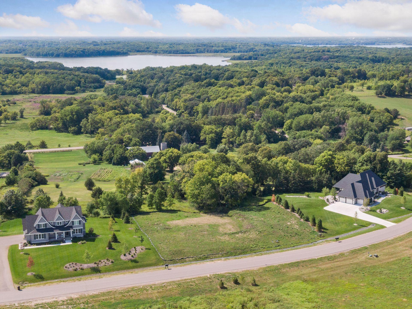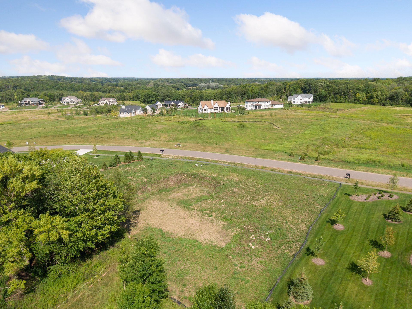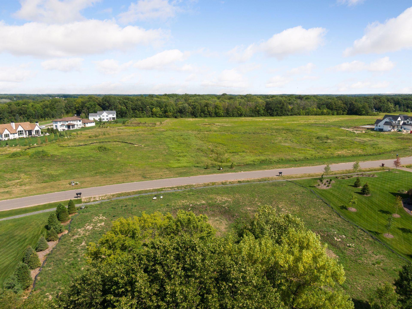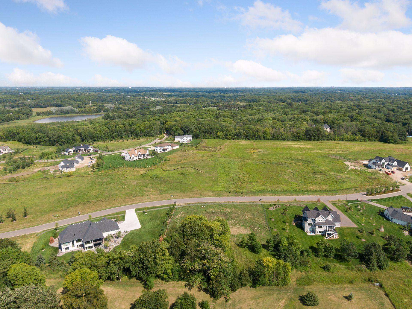2898 DEER HILL ROAD
2898 Deer Hill Road, Long Lake (Medina), 55356, MN
-
Price: $2,993,390
-
Status type: For Sale
-
City: Long Lake (Medina)
-
Neighborhood: Deer Hill Preserve 3rd Add
Bedrooms: 5
Property Size :6041
-
Listing Agent: NST49293,NST43730
-
Property type : Single Family Residence
-
Zip code: 55356
-
Street: 2898 Deer Hill Road
-
Street: 2898 Deer Hill Road
Bathrooms: 6
Year: 2023
Listing Brokerage: Compass
FEATURES
- Range
- Refrigerator
- Washer
- Dryer
- Microwave
- Exhaust Fan
- Dishwasher
- Disposal
- Freezer
DETAILS
Custom-built home by Wooddale Builders in Deer Hill Preserve neighborhood. Stunning views of nature, located in the Orono School District and close proximity to downtown Wayzata. This beautiful 2-story home backs up to a 30-acre preserve. The main level will feature a chef's kitchen with a large center island that flows into the open-concept formal dining room and great room. Enjoy indoor to outdoor entertaining with the 3-season porch. The upper level includes a spacious owner's suite with a walk-in closet and spa-like bathroom. There are 3 additional bedrooms, each with walk-in closets and ensuite bathrooms. The upper level is complete with a sitting room and laundry room. The walkout lower level has a full bar, a separate billiards room, a game room, an exercise room, and a family room. Additional outdoor spaces include a covered front porch, a screened 3-season porch, a deck, and a covered back patio. Opportunity to build a dream home with Wooddale Builders.
INTERIOR
Bedrooms: 5
Fin ft² / Living Area: 6041 ft²
Below Ground Living: 1782ft²
Bathrooms: 6
Above Ground Living: 4259ft²
-
Basement Details: Finished, Walkout,
Appliances Included:
-
- Range
- Refrigerator
- Washer
- Dryer
- Microwave
- Exhaust Fan
- Dishwasher
- Disposal
- Freezer
EXTERIOR
Air Conditioning: Central Air
Garage Spaces: 3
Construction Materials: N/A
Foundation Size: 1782ft²
Unit Amenities:
-
- Patio
- Deck
- Porch
- Hardwood Floors
- Vaulted Ceiling(s)
- In-Ground Sprinkler
- Exercise Room
- Kitchen Center Island
- Wet Bar
Heating System:
-
- Forced Air
ROOMS
| Main | Size | ft² |
|---|---|---|
| Living Room | 18x18 | 324 ft² |
| Dining Room | 12x12 | 144 ft² |
| Kitchen | 19x21 | 361 ft² |
| Office | 12x11 | 144 ft² |
| Screened Porch | 21x15 | 441 ft² |
| Deck | 17x15 | 289 ft² |
| Lower | Size | ft² |
|---|---|---|
| Family Room | 19x20 | 361 ft² |
| Bedroom 5 | 12x13 | 144 ft² |
| Billiard | 16x20 | 256 ft² |
| Game Room | 18x10 | 324 ft² |
| Exercise Room | 12x20 | 144 ft² |
| Bar/Wet Bar Room | 12x12 | 144 ft² |
| Upper | Size | ft² |
|---|---|---|
| Bedroom 1 | 16x18 | 256 ft² |
| Bedroom 2 | 12x13 | 144 ft² |
| Bedroom 3 | 12x13 | 144 ft² |
| Bedroom 4 | 12x13 | 144 ft² |
LOT
Acres: N/A
Lot Size Dim.: 208x292x200x267
Longitude: 45.0068
Latitude: -93.5986
Zoning: Residential-Single Family
FINANCIAL & TAXES
Tax year: 2023
Tax annual amount: $4,387
MISCELLANEOUS
Fuel System: N/A
Sewer System: Mound Septic,Private Sewer
Water System: Private,Well
ADITIONAL INFORMATION
MLS#: NST7277227
Listing Brokerage: Compass

ID: 2289566
Published: September 06, 2023
Last Update: September 06, 2023
Views: 106


