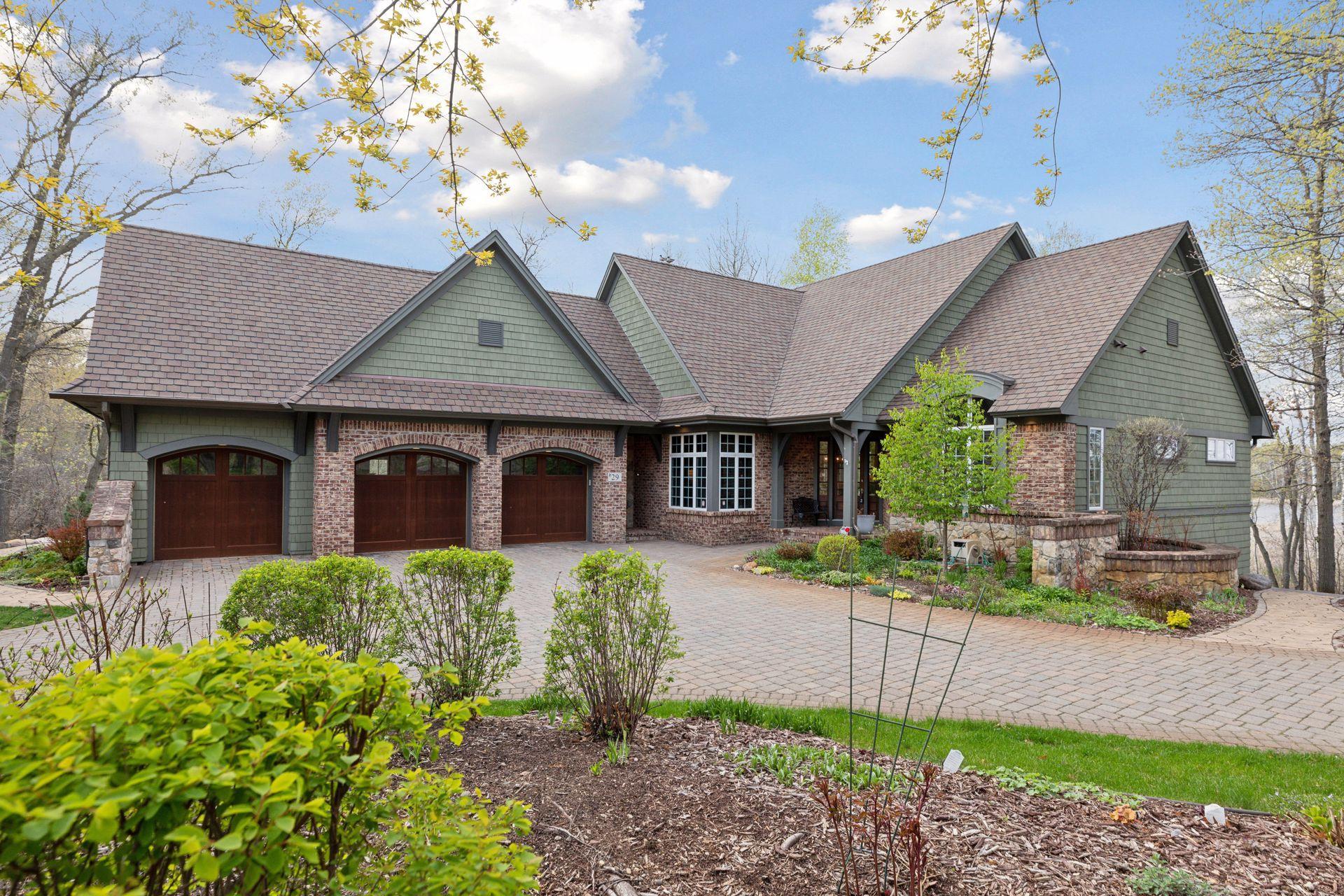29 PINE ROAD
29 Pine Road, Saint Paul (North Oaks), 55127, MN
-
Price: $1,695,000
-
Status type: For Sale
-
City: Saint Paul (North Oaks)
-
Neighborhood: N/A
Bedrooms: 3
Property Size :4624
-
Listing Agent: NST16007,NST54248
-
Property type : Single Family Residence
-
Zip code: 55127
-
Street: 29 Pine Road
-
Street: 29 Pine Road
Bathrooms: 3
Year: 2000
Listing Brokerage: Edina Realty, Inc.
FEATURES
- Refrigerator
- Washer
- Dryer
- Microwave
- Exhaust Fan
- Dishwasher
- Water Softener Owned
- Disposal
- Freezer
- Cooktop
- Wall Oven
- Air-To-Air Exchanger
- Central Vacuum
- Double Oven
- Stainless Steel Appliances
DETAILS
Escape to your own storybook retreat overlooking Black Lake in North Oaks! Immerse yourself in the tranquility of nature with abundant wildlife and a scenic walking trail right outside your door. Crafted by renowned builder, Charles Cudd, this home offers amenities such as heated floors on the walkout level, garage, and all bathrooms, vaulted ceilings with beams, fresh carpeting and freshly refinished hardwood floors. A main level primary suite with dual closets and spa-like bath with large windows overlooking private conservation land and lake is a true retreat at the end of a busy day. Prepare to be captivated by the breathtaking views from every angle. Spectacular landscaping designed and executed by Southview offers an outdoor oasis with patios, boulder walls, walkways, all complemented by the stunning backdrop of Black Lake. Whether you're drawn to the allure of new construction or the charm of existing homes, this property promises to exceed expectations. Check out the video!
INTERIOR
Bedrooms: 3
Fin ft² / Living Area: 4624 ft²
Below Ground Living: 2154ft²
Bathrooms: 3
Above Ground Living: 2470ft²
-
Basement Details: Finished, Walkout,
Appliances Included:
-
- Refrigerator
- Washer
- Dryer
- Microwave
- Exhaust Fan
- Dishwasher
- Water Softener Owned
- Disposal
- Freezer
- Cooktop
- Wall Oven
- Air-To-Air Exchanger
- Central Vacuum
- Double Oven
- Stainless Steel Appliances
EXTERIOR
Air Conditioning: Central Air
Garage Spaces: 3
Construction Materials: N/A
Foundation Size: 2470ft²
Unit Amenities:
-
- Patio
- Porch
- Natural Woodwork
- Hardwood Floors
- Walk-In Closet
- Vaulted Ceiling(s)
- Washer/Dryer Hookup
- In-Ground Sprinkler
- Exercise Room
- Paneled Doors
- Panoramic View
- Kitchen Center Island
- French Doors
- Tile Floors
- Main Floor Primary Bedroom
- Primary Bedroom Walk-In Closet
Heating System:
-
- Forced Air
- Radiant Floor
- Boiler
ROOMS
| Main | Size | ft² |
|---|---|---|
| Kitchen | 21x19 | 441 ft² |
| Living Room | 18x15 | 324 ft² |
| Dining Room | 14x13 | 196 ft² |
| Bedroom 1 | 19x16 | 361 ft² |
| Office | 13x12 | 169 ft² |
| Laundry | 14x13 | 196 ft² |
| Screened Porch | 24x14 | 576 ft² |
| Lower | Size | ft² |
|---|---|---|
| Bedroom 2 | 17x13 | 289 ft² |
| Bedroom 3 | 19x15 | 361 ft² |
| Family Room | 18x17 | 324 ft² |
| Recreation Room | 15x14 | 225 ft² |
| Exercise Room | 14x13 | 196 ft² |
LOT
Acres: N/A
Lot Size Dim.: 88x247
Longitude: 45.0949
Latitude: -93.0671
Zoning: Residential-Single Family
FINANCIAL & TAXES
Tax year: 2024
Tax annual amount: $16,629
MISCELLANEOUS
Fuel System: N/A
Sewer System: City Sewer/Connected
Water System: Private,Well
ADITIONAL INFORMATION
MLS#: NST7570786
Listing Brokerage: Edina Realty, Inc.

ID: 2975290
Published: May 12, 2024
Last Update: May 12, 2024
Views: 6






