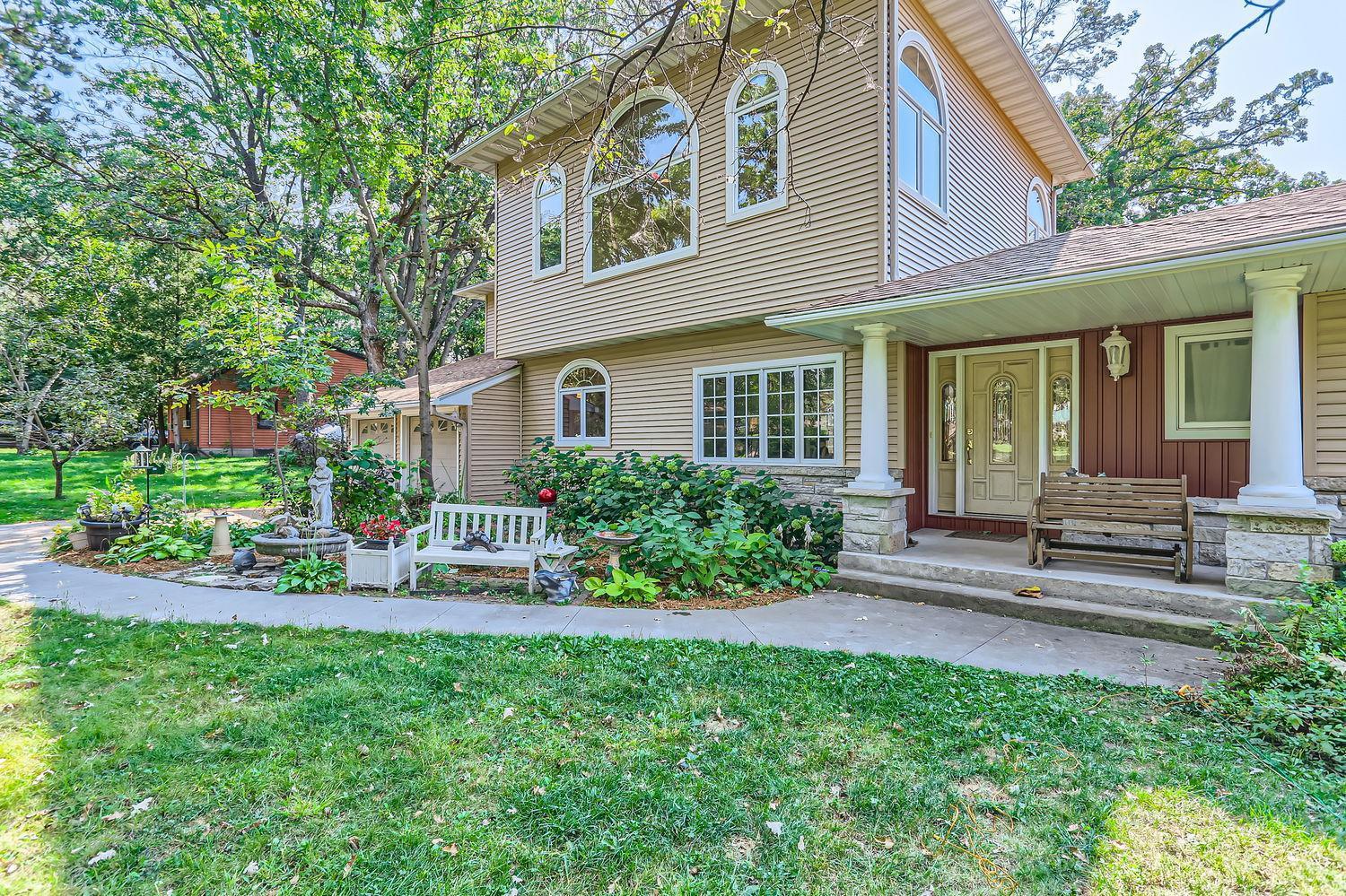290 FLORAL DRIVE
290 Floral Drive, Shoreview, 55126, MN
-
Property type : Single Family Residence
-
Zip code: 55126
-
Street: 290 Floral Drive
-
Street: 290 Floral Drive
Bathrooms: 3
Year: 1952
Listing Brokerage: Coldwell Banker Burnet
FEATURES
- Range
- Refrigerator
- Washer
- Dryer
- Microwave
- Dishwasher
- Water Softener Owned
DETAILS
This remarkable new listing in Shoreview, presents a beautifully crafted two-story single-family home featuring three spacious bedrooms and three bathrooms, with over 3,500 square feet of finished living space. It highlights a newly completed walk-out lower level, ideal for a family room, office, exercise area, and/or game room, complemented by a stunning ¾ bathroom. A standout feature of this home is the expansive artist studio on the upper level, complete with a sink and cabinetry, offering limitless possibilities for creative projects, a home office, or a large family room for gatherings—thanks to the abundant natural light streaming in from three sides of windows. The studio also connects to a low-maintenance balcony, alongside the primary bedroom, which includes a private full bathroom. This home is well-suited for multi-generational living, with the upper level providing one living space while the main level bedrooms and bathroom can serve as the primary area. Outdoors, you'll appreciate the tranquil charm of a multi-level deck overlooking a beautiful backyard with stone pathways and flowered landscaping —perfect for relaxation or entertaining guests. Along with easy access to 694, this home sits in a wonderful neighborhood with only a quick walk down Floral Dr to a large open space and paths for daily strolls or bike rides!
INTERIOR
Bedrooms: 3
Fin ft² / Living Area: 3551 ft²
Below Ground Living: 900ft²
Bathrooms: 3
Above Ground Living: 2651ft²
-
Basement Details: Finished, Full, Storage Space, Walkout,
Appliances Included:
-
- Range
- Refrigerator
- Washer
- Dryer
- Microwave
- Dishwasher
- Water Softener Owned
EXTERIOR
Air Conditioning: Central Air
Garage Spaces: 2
Construction Materials: N/A
Foundation Size: 1528ft²
Unit Amenities:
-
- Kitchen Window
- Natural Woodwork
- Hardwood Floors
- Ceiling Fan(s)
- Walk-In Closet
- Washer/Dryer Hookup
- French Doors
- Tile Floors
- Primary Bedroom Walk-In Closet
Heating System:
-
- Forced Air
- Fireplace(s)
ROOMS
| Main | Size | ft² |
|---|---|---|
| Kitchen | 10x14 | 100 ft² |
| Dining Room | 10x13 | 100 ft² |
| Living Room | 13x23 | 169 ft² |
| Bedroom 1 | 11x11 | 121 ft² |
| Bedroom 2 | 13x11 | 169 ft² |
| Office | 10x11 | 100 ft² |
| Mud Room | 9x6 | 81 ft² |
| Laundry | 7x7 | 49 ft² |
| Upper | Size | ft² |
|---|---|---|
| Bedroom 3 | 13x15 | 169 ft² |
| Family Room | 22x26 | 484 ft² |
| Lower | Size | ft² |
|---|---|---|
| Family Room | 14x27 | 196 ft² |
LOT
Acres: N/A
Lot Size Dim.: 100x165
Longitude: 45.0663
Latitude: -93.1131
Zoning: Residential-Single Family
FINANCIAL & TAXES
Tax year: 2024
Tax annual amount: $5,835
MISCELLANEOUS
Fuel System: N/A
Sewer System: City Sewer/Connected
Water System: City Water - In Street
ADITIONAL INFORMATION
MLS#: NST7642452
Listing Brokerage: Coldwell Banker Burnet

ID: 3398652
Published: September 13, 2024
Last Update: September 13, 2024
Views: 43






