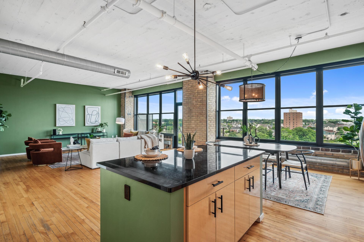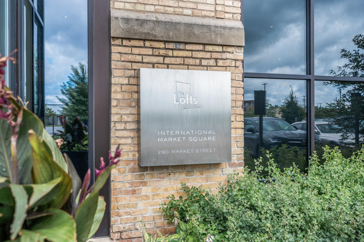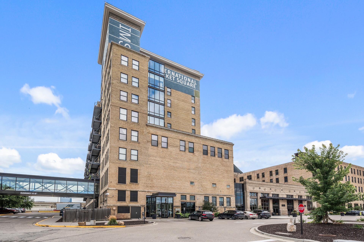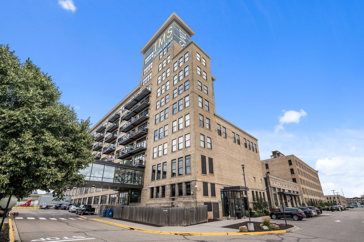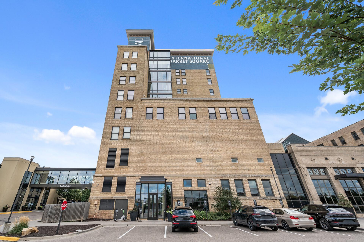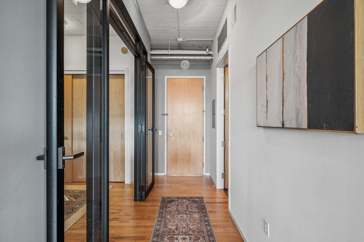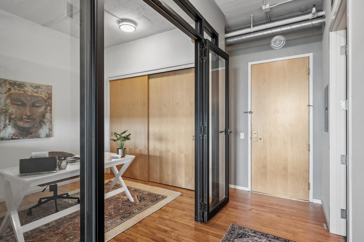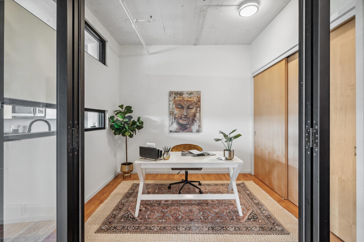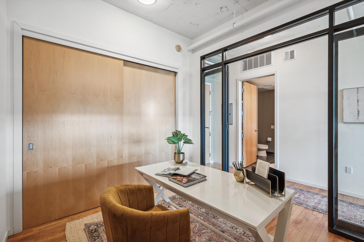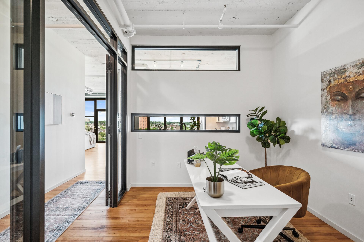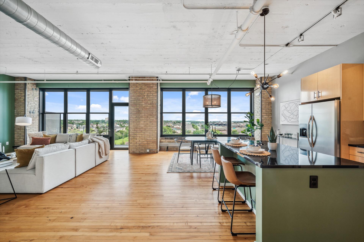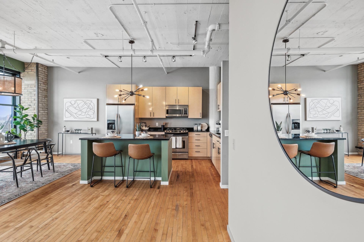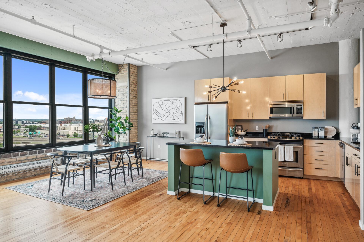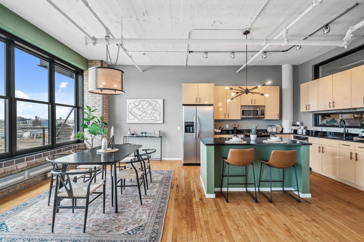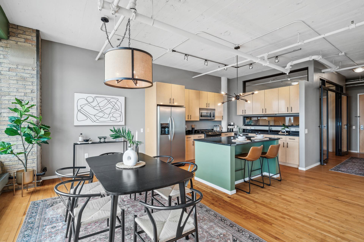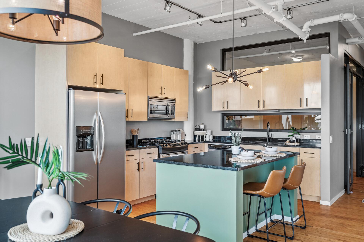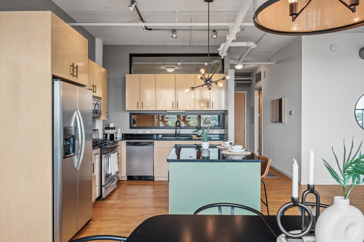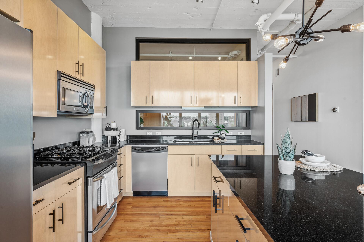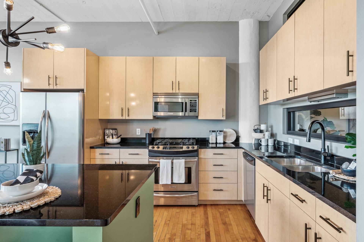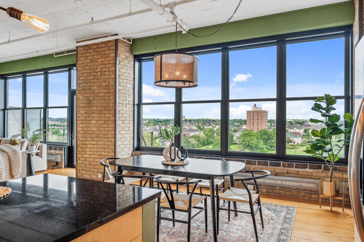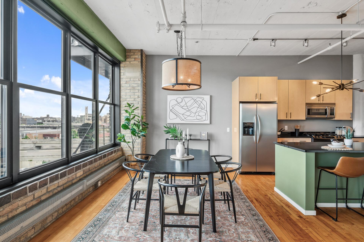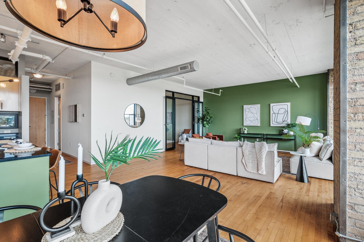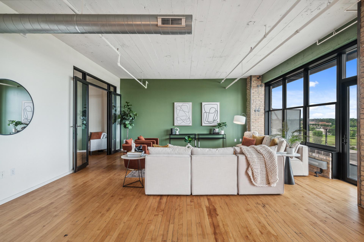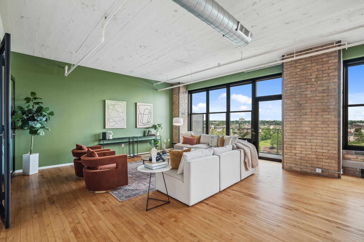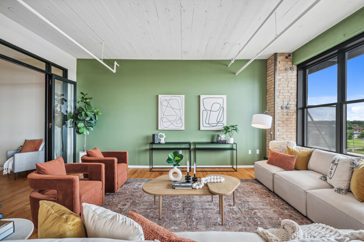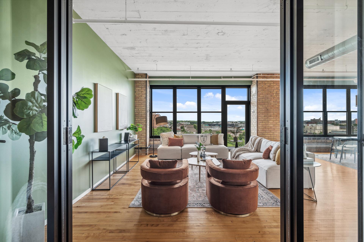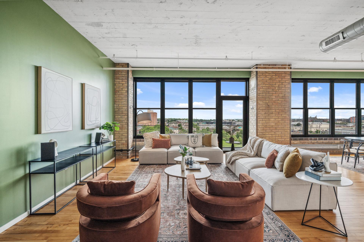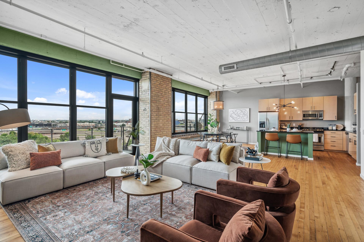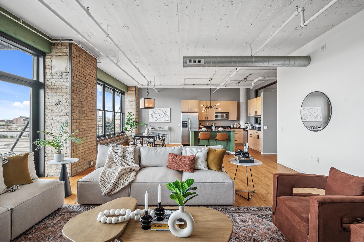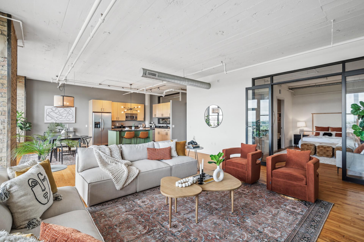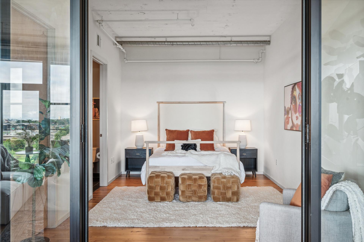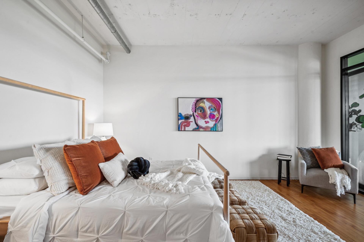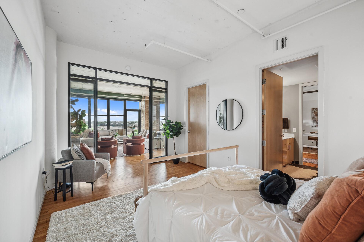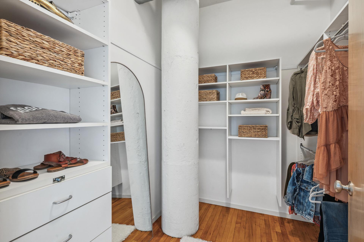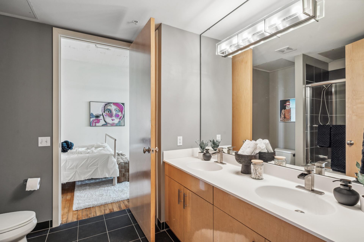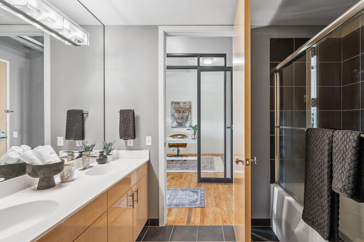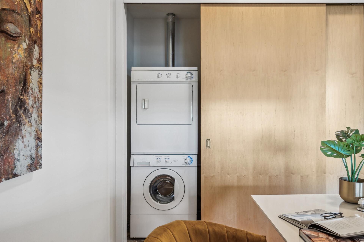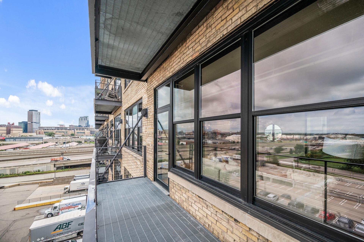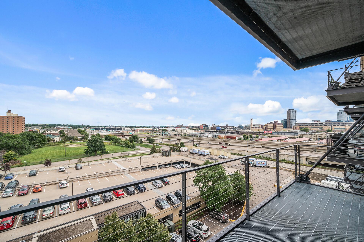290 MARKET STREET
290 Market Street, Minneapolis, 55405, MN
-
Price: $365,000
-
Status type: For Sale
-
City: Minneapolis
-
Neighborhood: Sumner - Glenwood
Bedrooms: 2
Property Size :1295
-
Listing Agent: NST16683,NST53431
-
Property type : High Rise
-
Zip code: 55405
-
Street: 290 Market Street
-
Street: 290 Market Street
Bathrooms: 1
Year: 1905
Listing Brokerage: RE/MAX Results
FEATURES
- Range
- Refrigerator
- Washer
- Dryer
- Microwave
- Dishwasher
- Disposal
- Stainless Steel Appliances
DETAILS
Everything a loft should be, but better! This 2 bedroom unit offers the best floor plan in IMS, with "just refreshed" original hardwood floors throughout, an open floor plan, enormous windows, a balcony, and exposed brick and ductwork. Note the size of the kitchen, with high quality cabinetry, granite countertops, stainless appliances, black fixtures. The spacious dining area has plenty of room for a bar setup, and features sweeping views to the North over green space. The large living area accommodates any size furnishings and style, and offers a nicely sized balcony. The primary bedroom has been cleverly placed to offer views morning and night, and features a walk-in closet and pass through bath with double sinks, good storage, and a nice deep tub. So much thought went into bringing natural light to every corner of this unit! Even the second bedroom has a glass door and clever horizontal window to receive as much sunshine as possible. Generously sized, use it as an office, workout room, or bedroom! The in-unit laundry is tucked into the huge closet in this room. You'll have your own assigned underground parking space, and a storage unit for overflow items. A skyway connects the parking ramp to the building to protect you from heat or cold year round! International Market Square is an iconic turn-of-the-century building, and was originally the Munsingwear textile factory. Housing very heavy moving equipment, the building has thick concrete walls and floors, helping insulate each unit from sound and movement. The high end condo conversion was in 2005. IMS Lofts is a special place, with friendly homeowners, a proactive and communicative association, on-site caretaker, and a newly updated security system. Enjoy downtown living without the downtown hassles of noise or lack of parking! Located just steps from the Minneapolis Farmer's Market, Sculpture Gardens, Walker Art Center, and a short walk to restaurants, coffee shops, and the soon-to-come light rail system! You'll love living here! Come see it before it's gone!
INTERIOR
Bedrooms: 2
Fin ft² / Living Area: 1295 ft²
Below Ground Living: N/A
Bathrooms: 1
Above Ground Living: 1295ft²
-
Basement Details: None,
Appliances Included:
-
- Range
- Refrigerator
- Washer
- Dryer
- Microwave
- Dishwasher
- Disposal
- Stainless Steel Appliances
EXTERIOR
Air Conditioning: Central Air
Garage Spaces: 1
Construction Materials: N/A
Foundation Size: 1295ft²
Unit Amenities:
-
- Deck
- Natural Woodwork
- Hardwood Floors
- Walk-In Closet
- Washer/Dryer Hookup
- Panoramic View
- Cable
- Tile Floors
- Primary Bedroom Walk-In Closet
Heating System:
-
- Hot Water
- Baseboard
ROOMS
| Main | Size | ft² |
|---|---|---|
| Great Room | 22x21 | 484 ft² |
| Kitchen | 14x11 | 196 ft² |
| Informal Dining Room | 16x10 | 256 ft² |
| Bedroom 1 | 17x11 | 289 ft² |
| Bedroom 2 | 11x10 | 121 ft² |
| Walk In Closet | 10x8 | 100 ft² |
| Deck | 18x5 | 324 ft² |
LOT
Acres: N/A
Lot Size Dim.: common
Longitude: 44.9806
Latitude: -93.2888
Zoning: Residential-Single Family
FINANCIAL & TAXES
Tax year: 2024
Tax annual amount: $4,416
MISCELLANEOUS
Fuel System: N/A
Sewer System: City Sewer/Connected
Water System: City Water/Connected
ADITIONAL INFORMATION
MLS#: NST7630544
Listing Brokerage: RE/MAX Results

ID: 3294442
Published: August 16, 2024
Last Update: August 16, 2024
Views: 46


