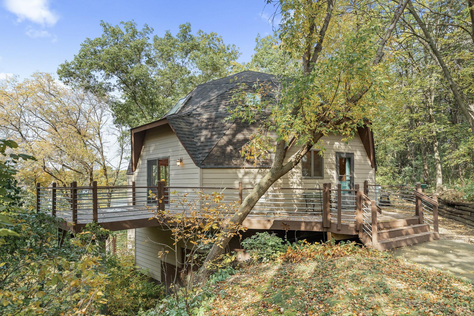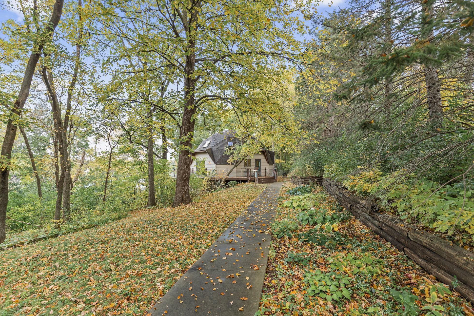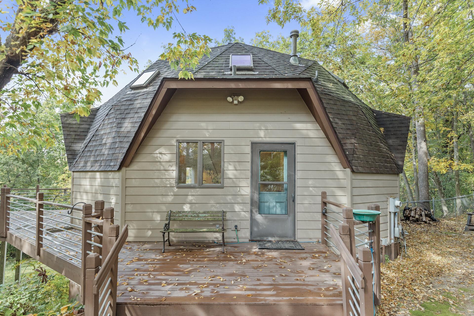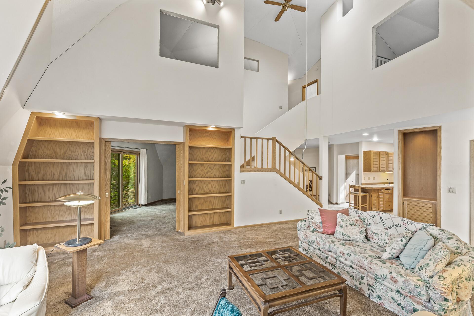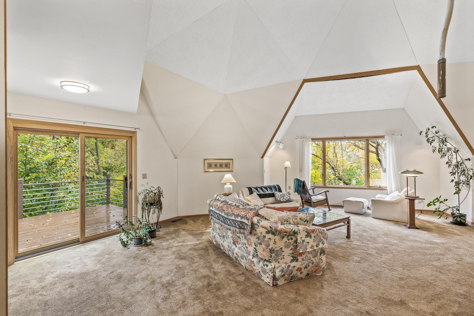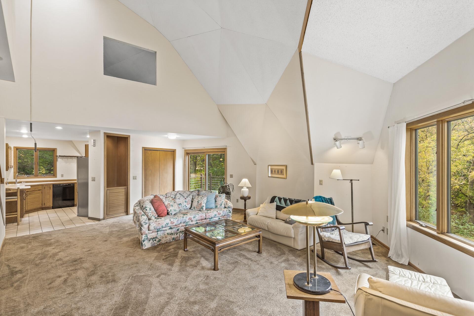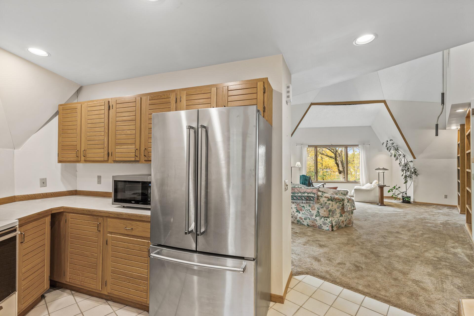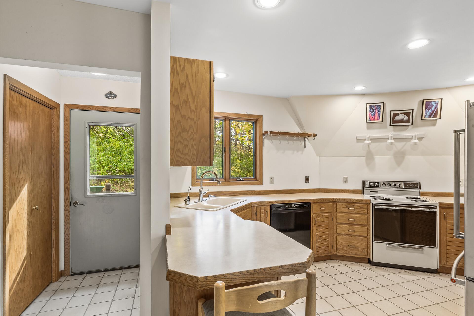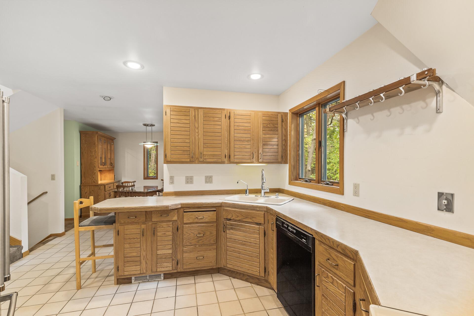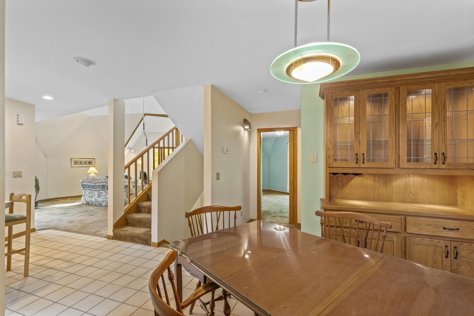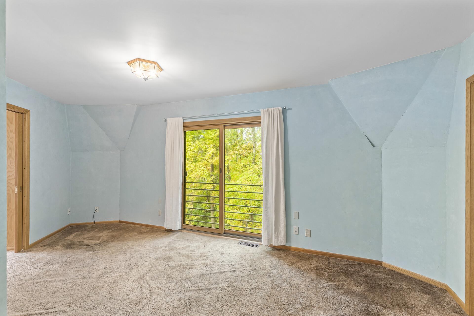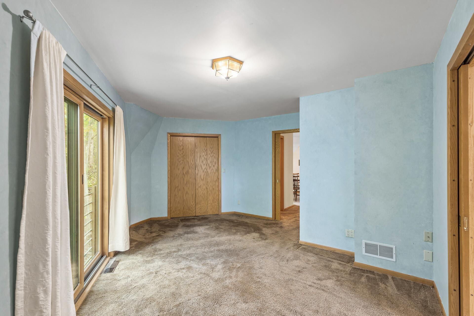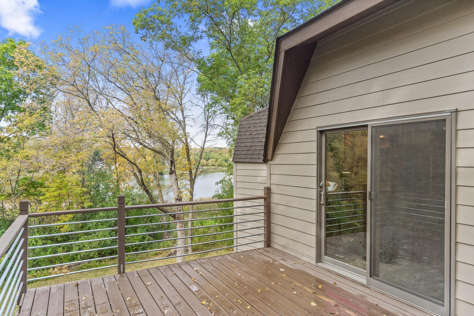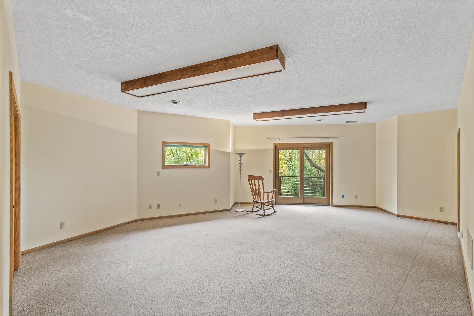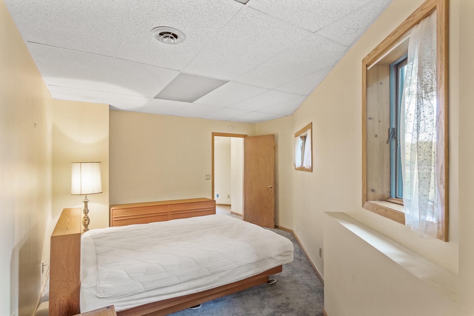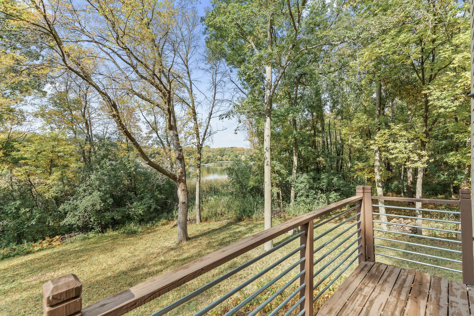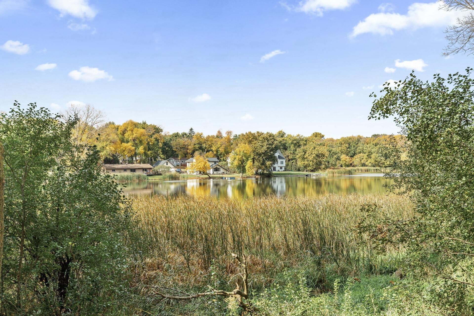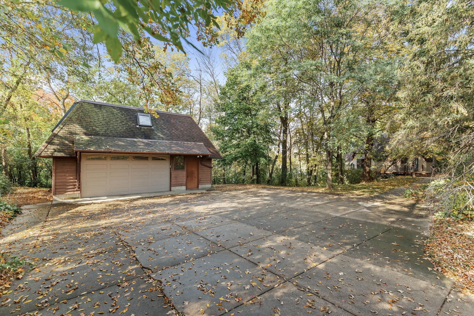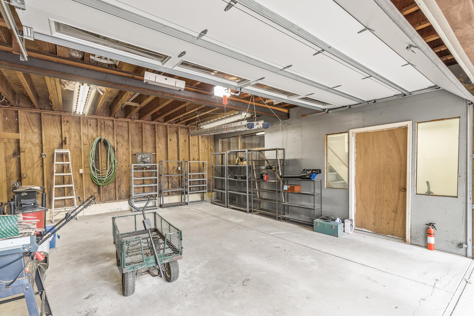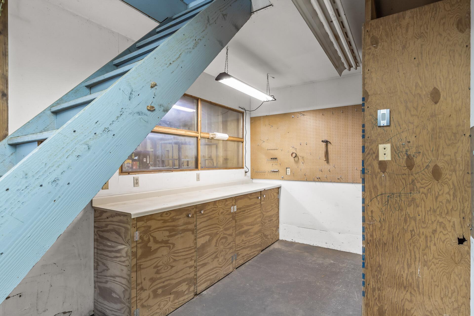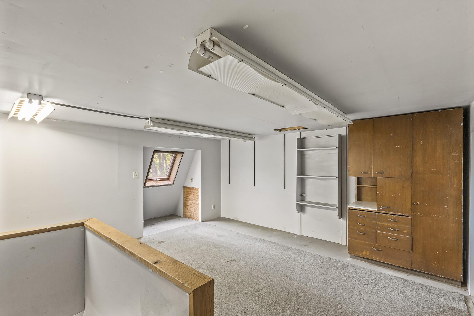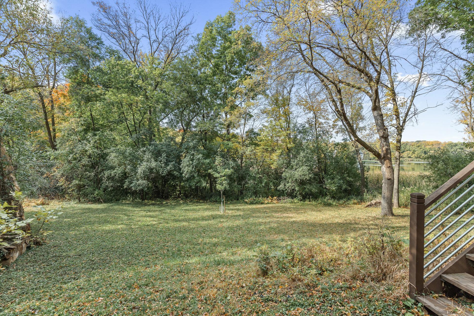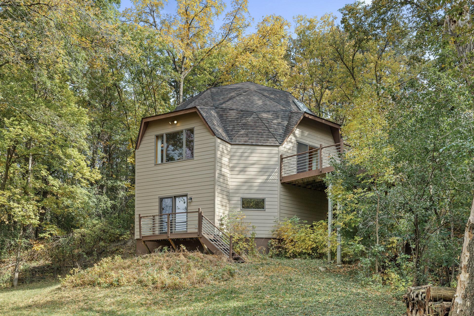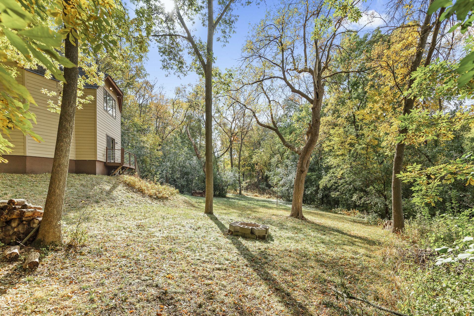2900 COUNTY ROAD 19
2900 County Road 19 , Maple Plain (Medina), 55359, MN
-
Price: $425,000
-
Status type: For Sale
-
City: Maple Plain (Medina)
-
Neighborhood: N/A
Bedrooms: 3
Property Size :2326
-
Listing Agent: NST25792,NST108876
-
Property type : Single Family Residence
-
Zip code: 55359
-
Street: 2900 County Road 19
-
Street: 2900 County Road 19
Bathrooms: 3
Year: 1983
Listing Brokerage: Exp Realty, LLC.
FEATURES
- Range
- Refrigerator
- Washer
- Dryer
- Microwave
- Dishwasher
- Water Softener Owned
- Disposal
- Freezer
- Water Filtration System
- Gas Water Heater
DETAILS
Just 30 minutes from downtown and nestled on over 3 acres in the coveted Orono school district, this one-of-a-kind home offers the perfect blend of privacy, location, and possibility! Perched on the shores of Lake Ardmore, you'll enjoy breathtaking views and direct access to this tranquil, smaller lake. You're just a minute away from Lake Independence and the scenic Baker Park Preserve. The unique style of the home provide for wooded a water views from all the windows, particularly spectacular as the leaves are changing! Recent updates include a new furnace and A/C within the past 5 years, along with durable James Hardie siding on the exterior. Be sure to check out the unique detached garage! With 720 square feet of garage space, office space above and a steel I-beam for a heavy-duty workshop, this building is designed for work, play, or both. The large concrete apron in front only adds to its versatility. Currently setup as a three-bedroom could easily be four-bed if you wanted to change the main-level office into another bedroom. This lot combines useable lawn space, waterfront access and serene wooded areas creating a perfect blend of nature and functionality and privacy. Opportunities to own acreage this close to the cites are rare! Schedule your showing today and make this extraordinary property yours!
INTERIOR
Bedrooms: 3
Fin ft² / Living Area: 2326 ft²
Below Ground Living: 800ft²
Bathrooms: 3
Above Ground Living: 1526ft²
-
Basement Details: Daylight/Lookout Windows, Finished, Full, Storage Space, Walkout,
Appliances Included:
-
- Range
- Refrigerator
- Washer
- Dryer
- Microwave
- Dishwasher
- Water Softener Owned
- Disposal
- Freezer
- Water Filtration System
- Gas Water Heater
EXTERIOR
Air Conditioning: Central Air
Garage Spaces: 2
Construction Materials: N/A
Foundation Size: 1110ft²
Unit Amenities:
-
- Deck
- Natural Woodwork
- Ceiling Fan(s)
- Vaulted Ceiling(s)
- Local Area Network
- Washer/Dryer Hookup
- Panoramic View
- Skylight
Heating System:
-
- Forced Air
ROOMS
| Main | Size | ft² |
|---|---|---|
| Kitchen | 15x12 | 225 ft² |
| Dining Room | 11x14 | 121 ft² |
| Office | 15x14 | 225 ft² |
| Family Room | 24x18 | 576 ft² |
| Deck | 12x16 | 144 ft² |
| Upper | Size | ft² |
|---|---|---|
| Bedroom 1 | 16x10 | 256 ft² |
| Bedroom 2 | 13x9 | 169 ft² |
| Lower | Size | ft² |
|---|---|---|
| Bedroom 3 | 13x16 | 169 ft² |
| Living Room | 24x18 | 576 ft² |
| Laundry | 19x10 | 361 ft² |
LOT
Acres: N/A
Lot Size Dim.: 227x660
Longitude: 45.0322
Latitude: -93.6356
Zoning: Residential-Single Family
FINANCIAL & TAXES
Tax year: 2024
Tax annual amount: $4,504
MISCELLANEOUS
Fuel System: N/A
Sewer System: City Sewer - In Street
Water System: City Water/Connected
ADITIONAL INFORMATION
MLS#: NST7638300
Listing Brokerage: Exp Realty, LLC.

ID: 3447418
Published: October 14, 2024
Last Update: October 14, 2024
Views: 55


