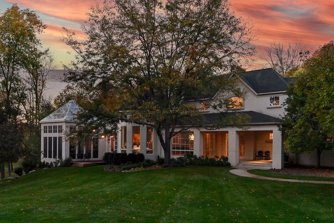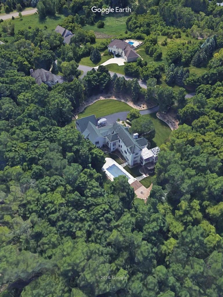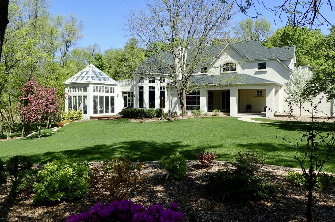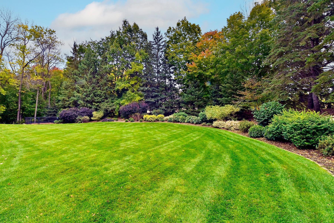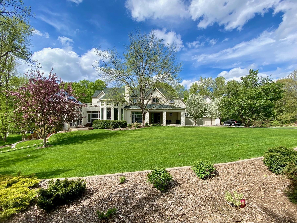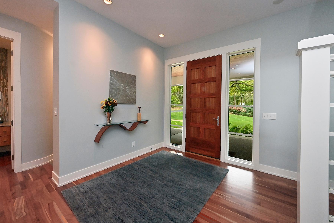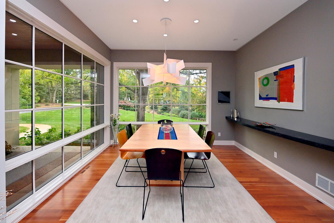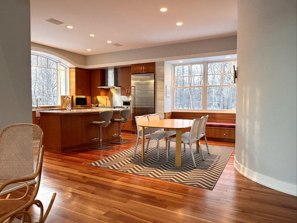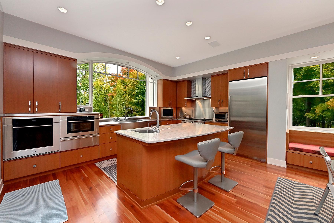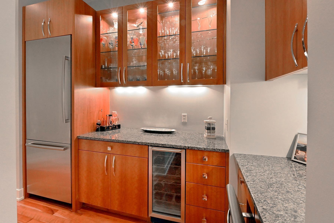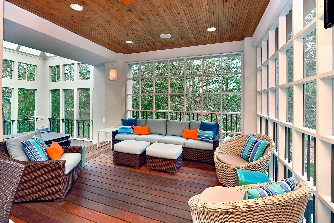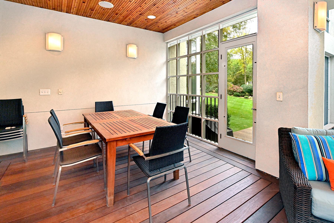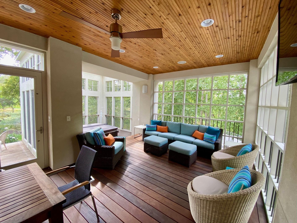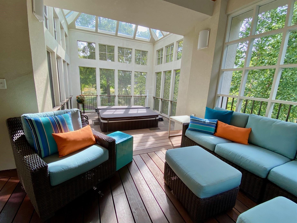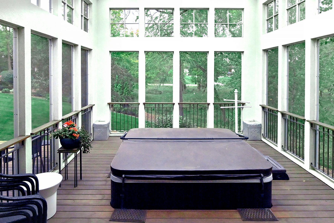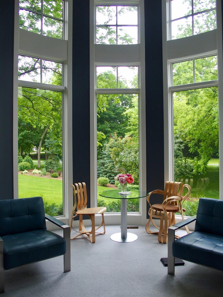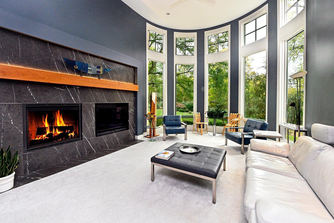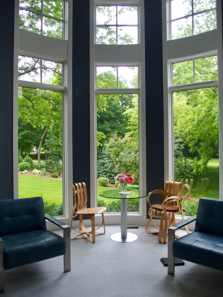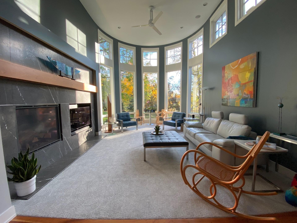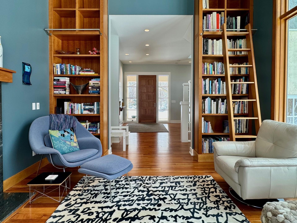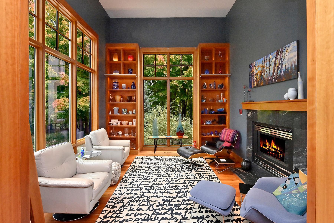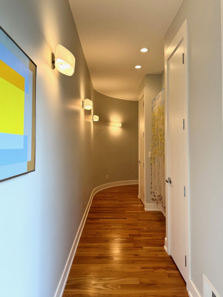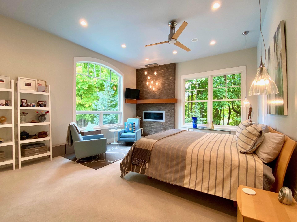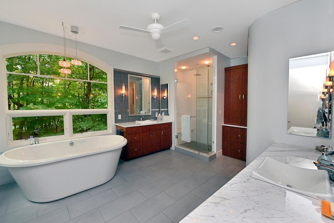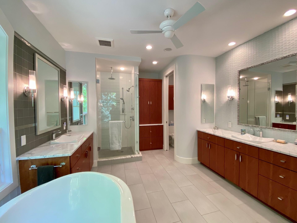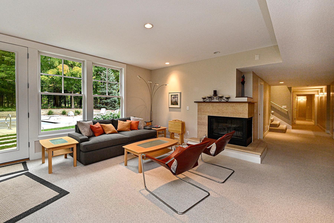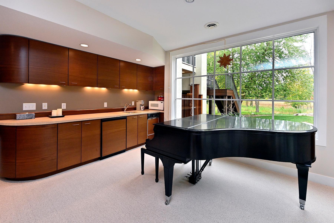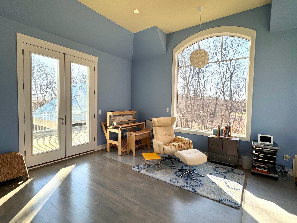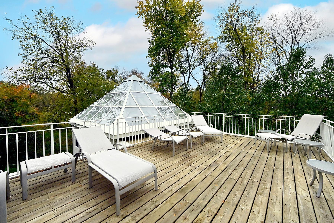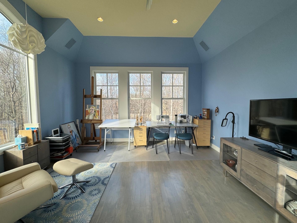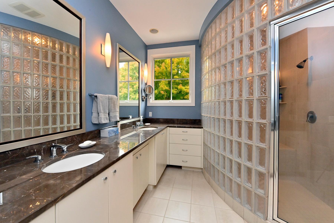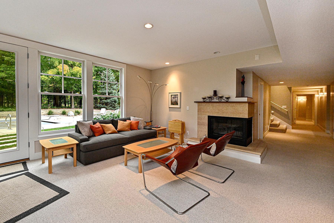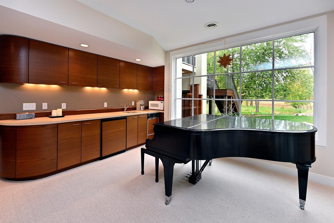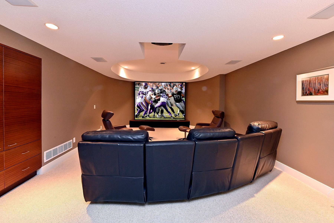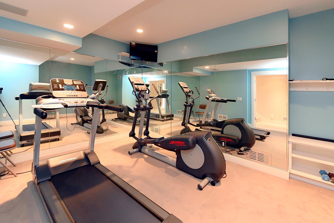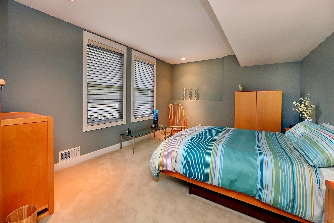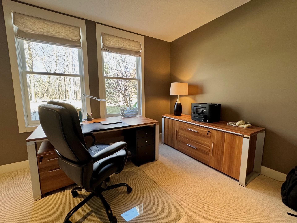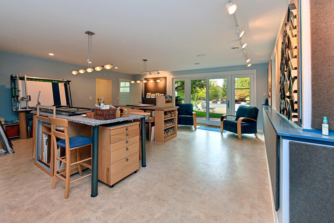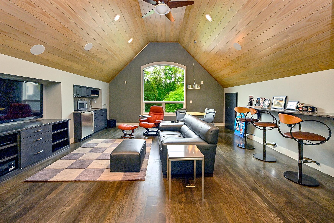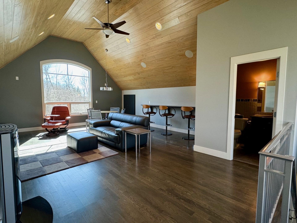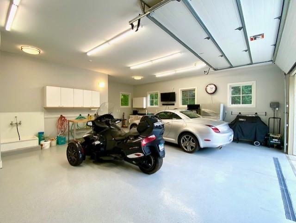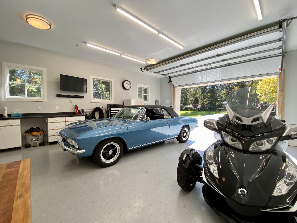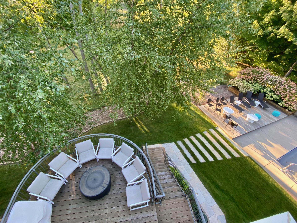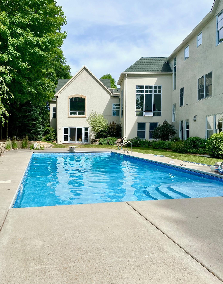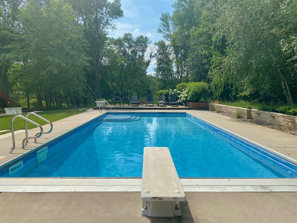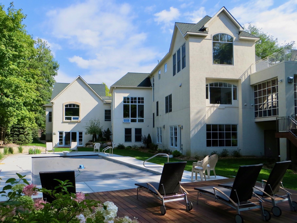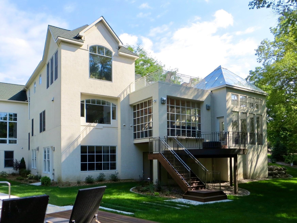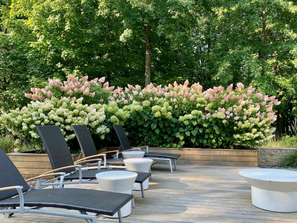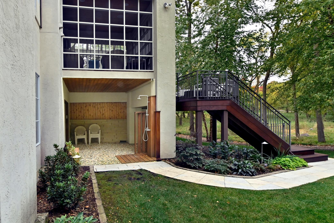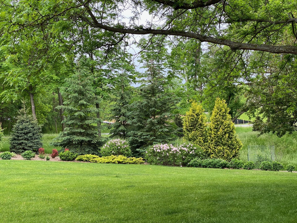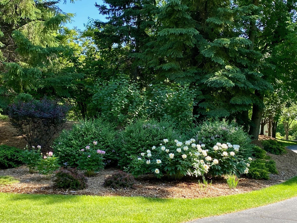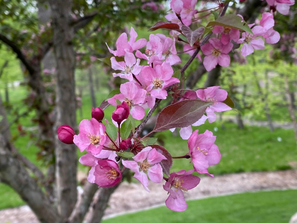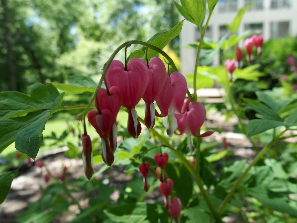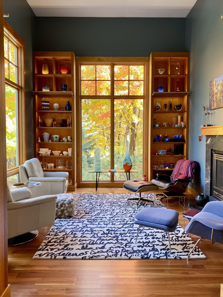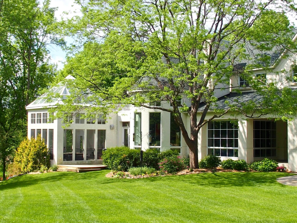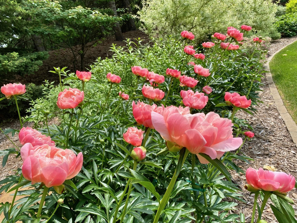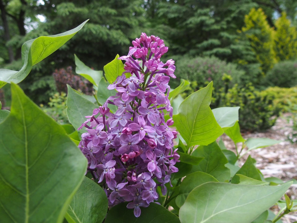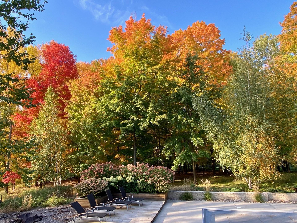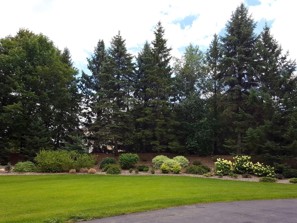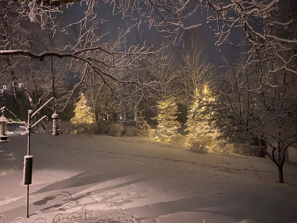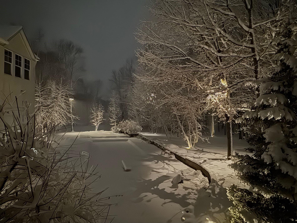2900 DEER RUN TRAIL
2900 Deer Run Trail, Orono, 55356, MN
-
Price: $2,195,000
-
Status type: For Sale
-
City: Orono
-
Neighborhood: Old Crystal Bay Road Add
Bedrooms: 5
Property Size :7962
-
Listing Agent: NST16633,NST84337
-
Property type : Single Family Residence
-
Zip code: 55356
-
Street: 2900 Deer Run Trail
-
Street: 2900 Deer Run Trail
Bathrooms: 6
Year: 1995
Listing Brokerage: Coldwell Banker Burnet
FEATURES
- Range
- Refrigerator
- Washer
- Dryer
- Microwave
- Exhaust Fan
- Dishwasher
- Water Softener Owned
- Disposal
- Freezer
- Cooktop
- Wall Oven
- Humidifier
- Air-To-Air Exchanger
- Water Osmosis System
- Water Filtration System
- Gas Water Heater
- Double Oven
- Wine Cooler
- Stainless Steel Appliances
DETAILS
Mature pines, oaks, maples and birch wrap the perimeter of this beautifully landscaped 4 acre homesite. 1 mile to Orono schools, 1 block to the Luce Line trail. Walls of glass throughout lend views of colorful shrubs/perennials. A salt-water pool completes the appeal. A 3000 s.f. addition was completed in 2013 including a gorgeous master suite, additional garage space with a vaulted car lover refuge or golf simulator space above. A screened porch/spa with hot tub and casual entertaining space under vaulted glass create a solarium feel. Walkout lower level hobby/rec. room and workshop rooms were also added. Endless improvements to the original are detailed in the Supplement. 14, 11, and 9 ft. ceilings, 8 ft. doors, deluxe appliances, fixtures and mechanicals add to the fresh look & elegance. Generous room/spaces for guests, in-home office seclusion, in-law suite privacy, golf simulator space, or sunlit hobby rooms. Only 8 homes on this private street lend a quiet, peaceful feel.
INTERIOR
Bedrooms: 5
Fin ft² / Living Area: 7962 ft²
Below Ground Living: 3307ft²
Bathrooms: 6
Above Ground Living: 4655ft²
-
Basement Details: Daylight/Lookout Windows, Drain Tiled, Drainage System, Egress Window(s), Finished, Concrete, Storage Space, Sump Pump, Walkout,
Appliances Included:
-
- Range
- Refrigerator
- Washer
- Dryer
- Microwave
- Exhaust Fan
- Dishwasher
- Water Softener Owned
- Disposal
- Freezer
- Cooktop
- Wall Oven
- Humidifier
- Air-To-Air Exchanger
- Water Osmosis System
- Water Filtration System
- Gas Water Heater
- Double Oven
- Wine Cooler
- Stainless Steel Appliances
EXTERIOR
Air Conditioning: Central Air,Zoned
Garage Spaces: 5
Construction Materials: N/A
Foundation Size: 3307ft²
Unit Amenities:
-
- Patio
- Kitchen Window
- Deck
- Porch
- Natural Woodwork
- Hardwood Floors
- Sun Room
- Ceiling Fan(s)
- Security System
- In-Ground Sprinkler
- Exercise Room
- Hot Tub
- Paneled Doors
- Panoramic View
- Skylight
- Kitchen Center Island
- Ethernet Wired
- Security Lights
- Main Floor Primary Bedroom
- Primary Bedroom Walk-In Closet
Heating System:
-
- Hot Water
- Forced Air
- Radiant Floor
- Boiler
- Fireplace(s)
- Zoned
ROOMS
| Main | Size | ft² |
|---|---|---|
| Living Room | 20x14 | 400 ft² |
| Dining Room | 13x12 | 169 ft² |
| Kitchen | 20x18 | 400 ft² |
| Library | 16x13 | 256 ft² |
| Screened Porch | 34x16 | 1156 ft² |
| Bedroom 1 | 31x27 | 961 ft² |
| Lower | Size | ft² |
|---|---|---|
| Hobby Room | 31x22 | 961 ft² |
| Family Room | 23x17 | 529 ft² |
| Bedroom 5 | 13x10 | 169 ft² |
| Bedroom 4 | 13x12 | 169 ft² |
| Media Room | 20x15 | 400 ft² |
| Exercise Room | 14x12 | 196 ft² |
| Upper | Size | ft² |
|---|---|---|
| Bedroom 2 | 17x15 | 289 ft² |
| Bedroom 3 | 17x12 | 289 ft² |
LOT
Acres: N/A
Lot Size Dim.: irregular
Longitude: 44.9735
Latitude: -93.5976
Zoning: Residential-Single Family
FINANCIAL & TAXES
Tax year: 2023
Tax annual amount: $21,745
MISCELLANEOUS
Fuel System: N/A
Sewer System: Septic System Compliant - Yes,Tank with Drainage Field
Water System: Private,Well
ADITIONAL INFORMATION
MLS#: NST7292268
Listing Brokerage: Coldwell Banker Burnet

ID: 2404284
Published: October 13, 2023
Last Update: October 13, 2023
Views: 191


