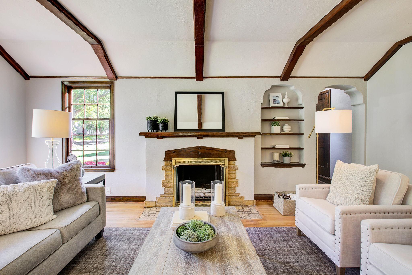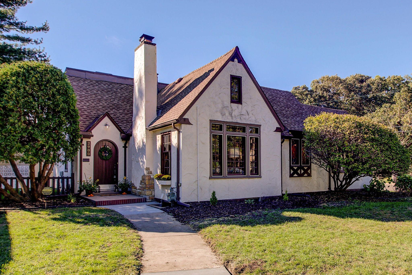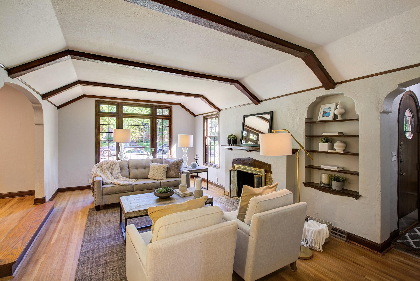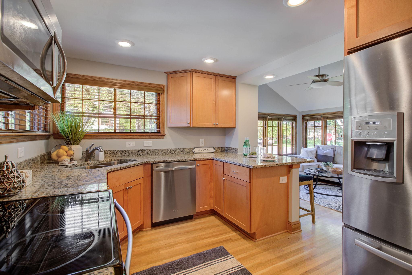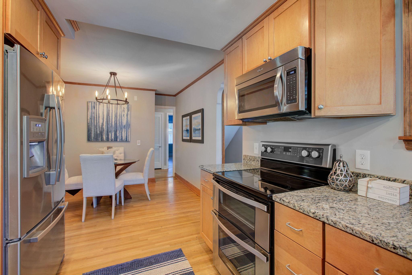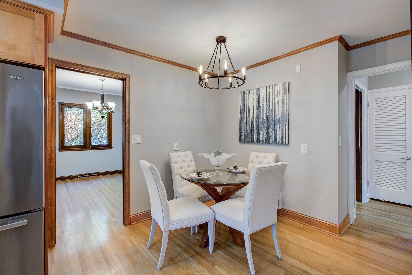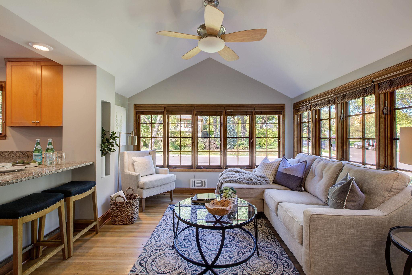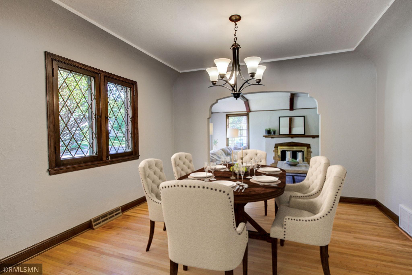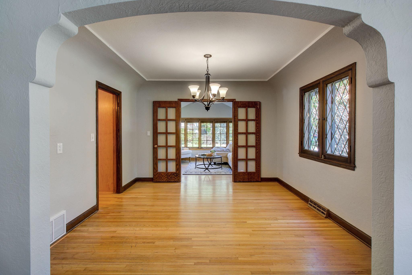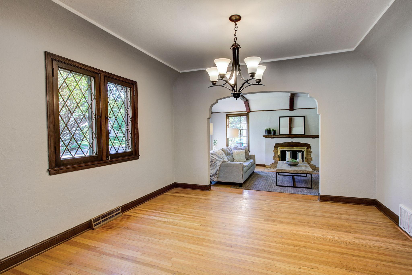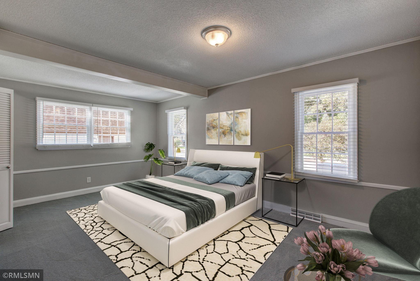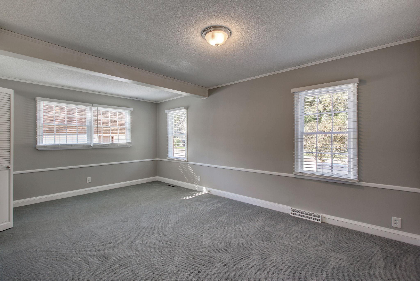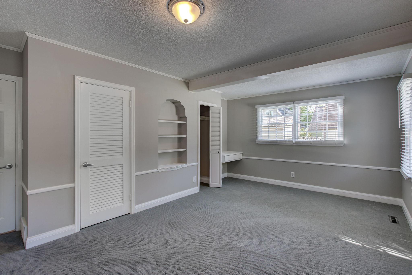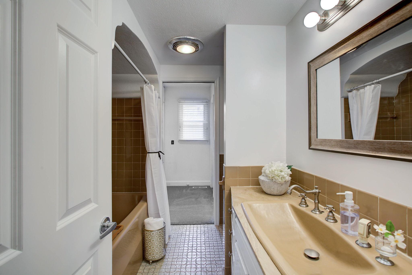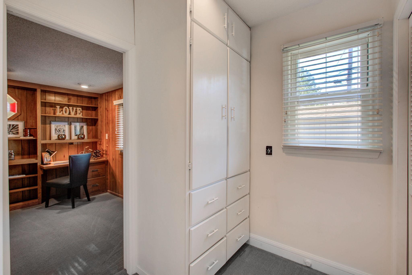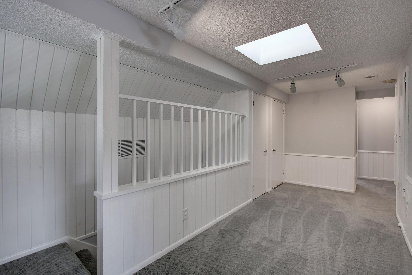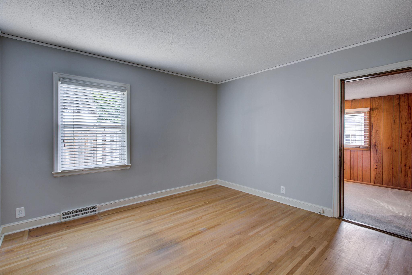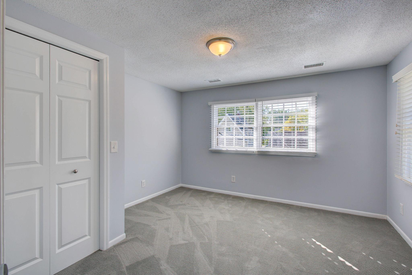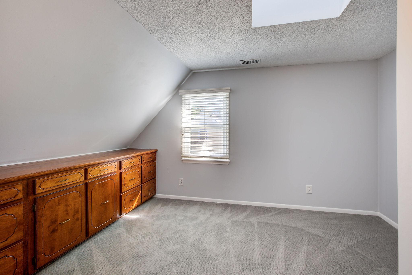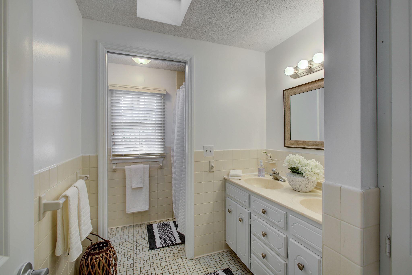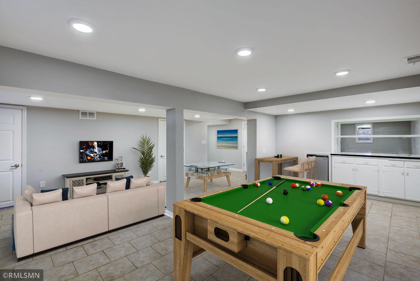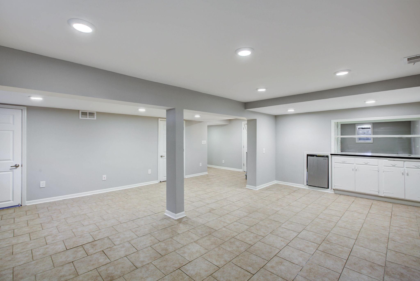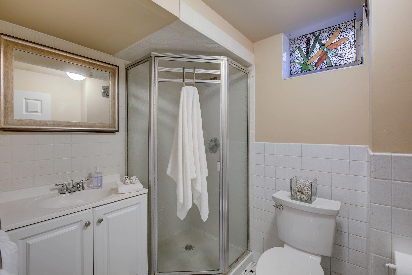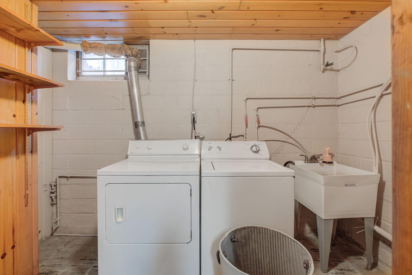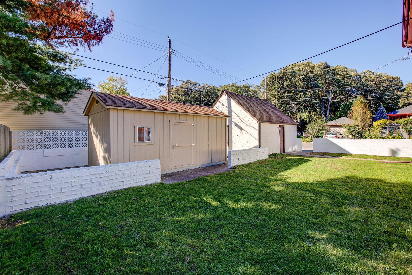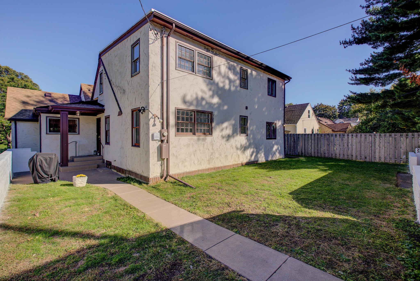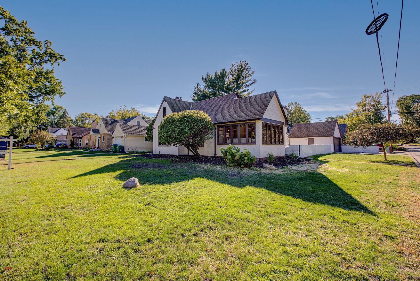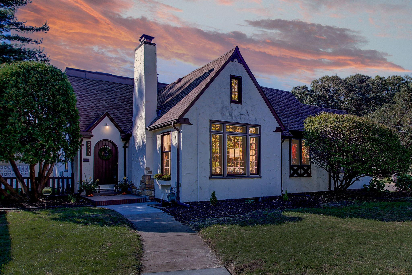2900 XENWOOD AVENUE
2900 Xenwood Avenue, Saint Louis Park, 55416, MN
-
Price: $565,000
-
Status type: For Sale
-
City: Saint Louis Park
-
Neighborhood: Greenwood Add
Bedrooms: 5
Property Size :2831
-
Listing Agent: NST16633,NST103337
-
Property type : Single Family Residence
-
Zip code: 55416
-
Street: 2900 Xenwood Avenue
-
Street: 2900 Xenwood Avenue
Bathrooms: 3
Year: 1941
Listing Brokerage: Coldwell Banker Burnet
FEATURES
- Range
- Refrigerator
- Washer
- Dryer
- Microwave
- Exhaust Fan
- Dishwasher
- Water Softener Owned
- Disposal
- Wall Oven
DETAILS
Welcome to desirable Birchwood! This Classic Tudor, set on a generously-sized corner lot, is not one to miss! Newly refreshed: carpet, paint, light fixtures & more, boasting charm and character. Move-in ready or remodel to make it your own! Lovely, quiet neighborhood, nearby lakes, parks, trails, shops & restaurants. Hardwood floors throughout main level, gorgeous LR w/wood burning fireplace, formal dining room & beautiful adjoining sunroom w/french doors. Updated kitchen w/SS appliances, granite & eat-in dining area. Main level primary suite w/ensuite bath & separate office. 2nd BD on main level w/built-ins. Three spacious bdrms up w/built-ins, full bath, loft area & enormous walk in attic for storage or future bonus room. Huge LL amusement room perfect for entertaining; laundry area, 3/4 bath, storage, cedar closet & utility room. Private, flat backyard w/2-car garage plus a storage shed - create an artist studio, playhouse, or gardening shed! Award-winning St Louis Park Schools!
INTERIOR
Bedrooms: 5
Fin ft² / Living Area: 2831 ft²
Below Ground Living: 1213ft²
Bathrooms: 3
Above Ground Living: 1618ft²
-
Basement Details: Full, Finished, Daylight/Lookout Windows, Storage Space,
Appliances Included:
-
- Range
- Refrigerator
- Washer
- Dryer
- Microwave
- Exhaust Fan
- Dishwasher
- Water Softener Owned
- Disposal
- Wall Oven
EXTERIOR
Air Conditioning: Central Air
Garage Spaces: 2
Construction Materials: N/A
Foundation Size: 1618ft²
Unit Amenities:
-
- Kitchen Window
- Natural Woodwork
- Hardwood Floors
- Tiled Floors
- Sun Room
- Ceiling Fan(s)
- Washer/Dryer Hookup
- Main Floor Master Bedroom
- French Doors
Heating System:
-
- Forced Air
ROOMS
| Main | Size | ft² |
|---|---|---|
| Living Room | 20 X 13 | 400 ft² |
| Dining Room | 12 X 12 | 144 ft² |
| Kitchen | 10 X 20 | 100 ft² |
| Bedroom 1 | 18 X 11 | 324 ft² |
| Bedroom 2 | 11 X 12 | 121 ft² |
| Four Season Porch | n/a | 0 ft² |
| Informal Dining Room | 12 X 12 | 144 ft² |
| Lower | Size | ft² |
|---|---|---|
| Family Room | 19 X 26 | 361 ft² |
| Upper | Size | ft² |
|---|---|---|
| Bedroom 3 | 12 X 12 | 144 ft² |
| Bedroom 4 | 11 X 10 | 121 ft² |
| Bedroom 5 | 13 X 11 | 169 ft² |
| Loft | 10 X 25 | 100 ft² |
| Basement | Size | ft² |
|---|---|---|
| Laundry | 11 X 7 | 121 ft² |
| Storage | 10 X 25 | 100 ft² |
LOT
Acres: N/A
Lot Size Dim.: common
Longitude: 44.951
Latitude: -93.3524
Zoning: Residential-Single Family
FINANCIAL & TAXES
Tax year: 2021
Tax annual amount: $6,095
MISCELLANEOUS
Fuel System: N/A
Sewer System: City Sewer/Connected
Water System: City Water/Connected
ADITIONAL INFORMATION
MLS#: NST6101517
Listing Brokerage: Coldwell Banker Burnet

ID: 287251
Published: September 24, 2021
Last Update: September 24, 2021
Views: 53


